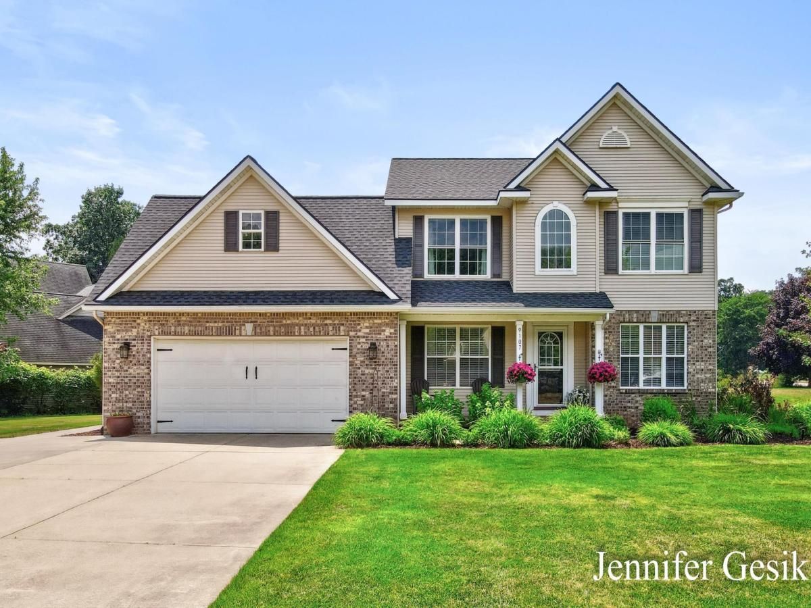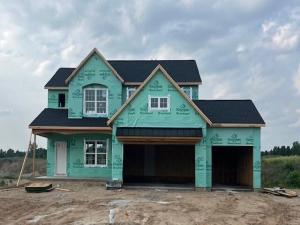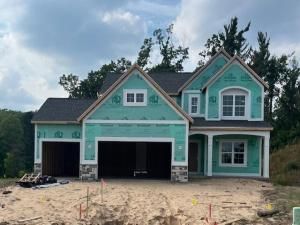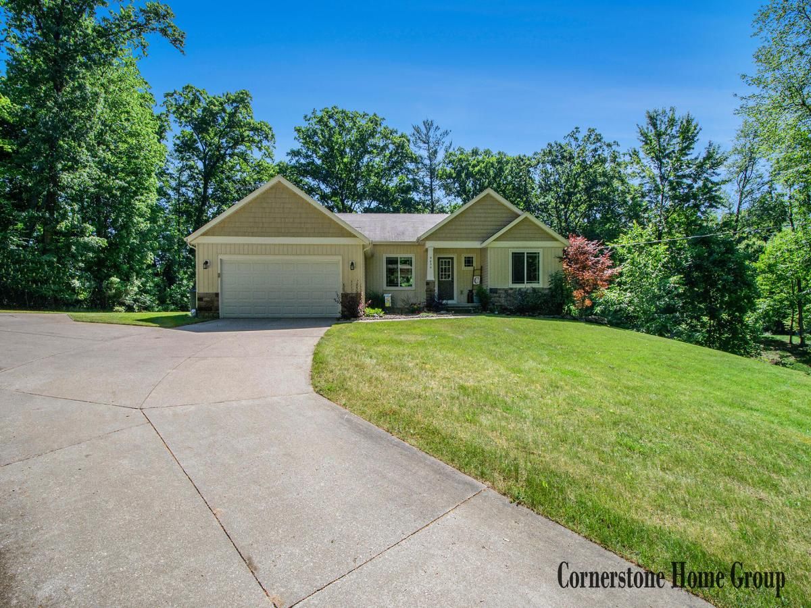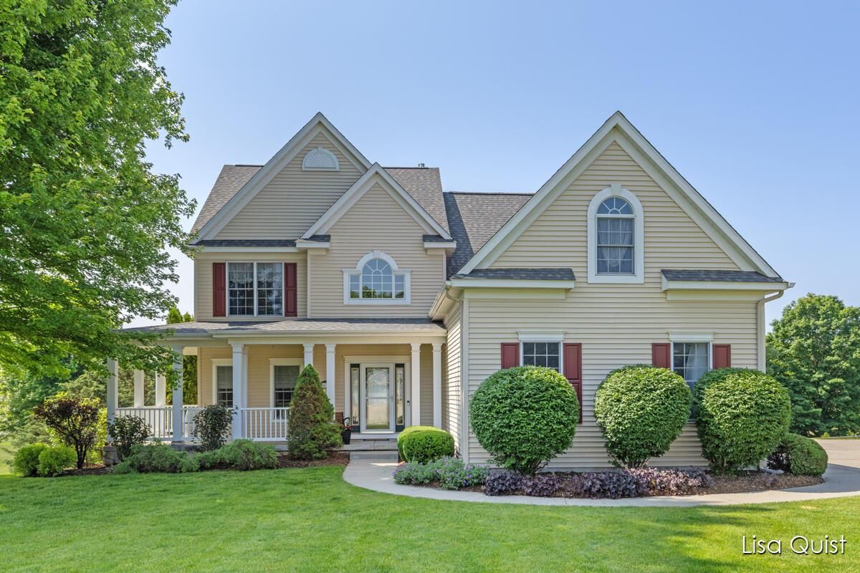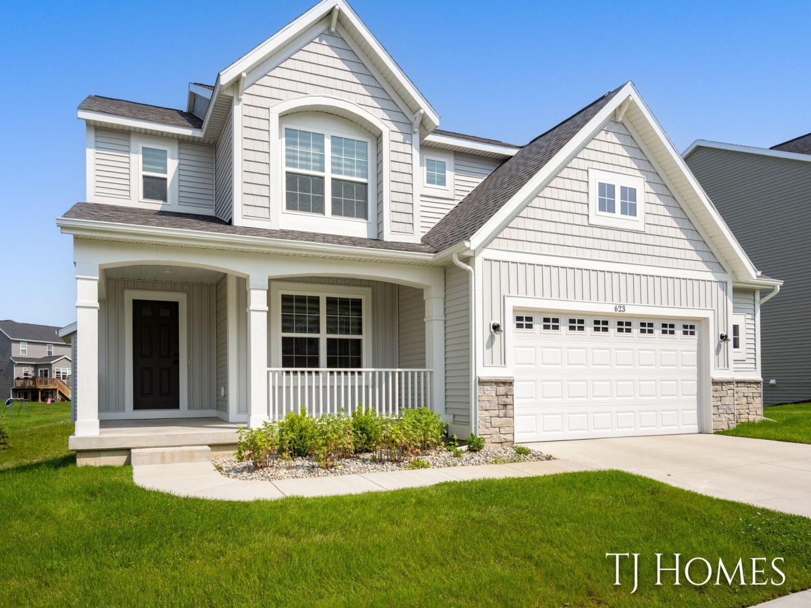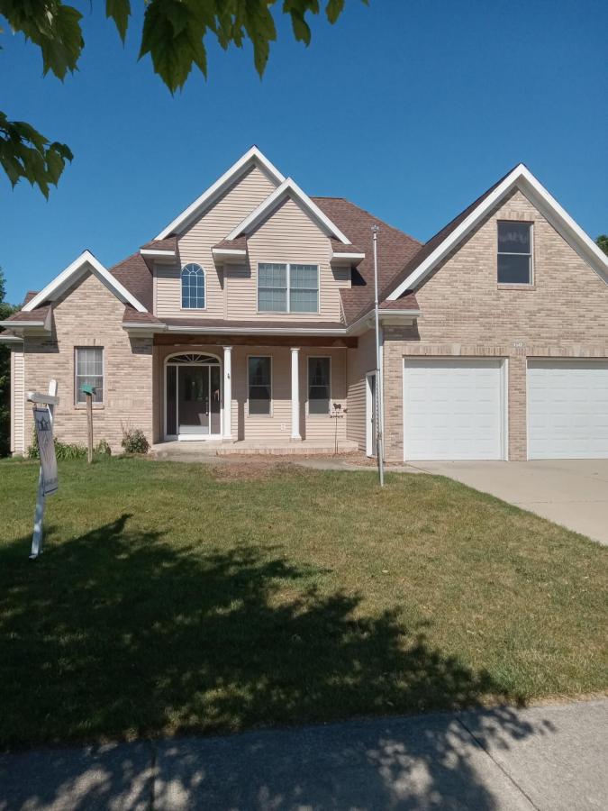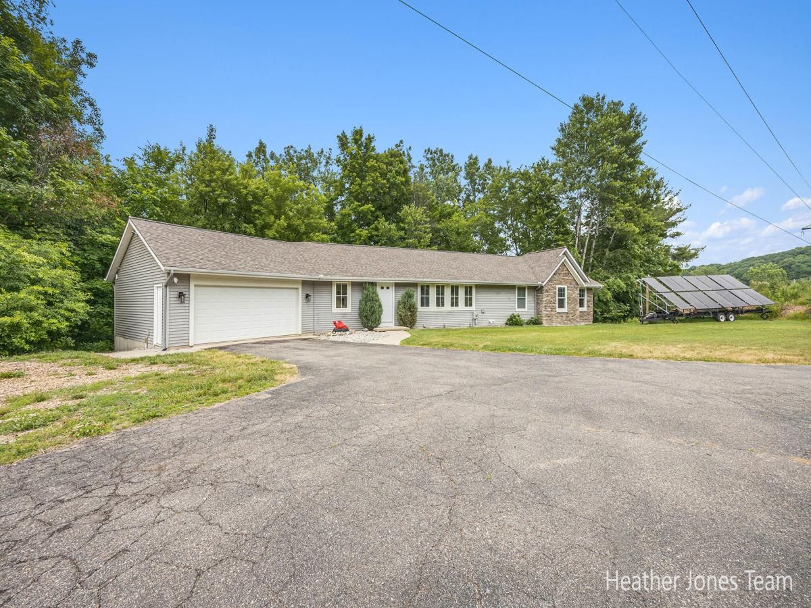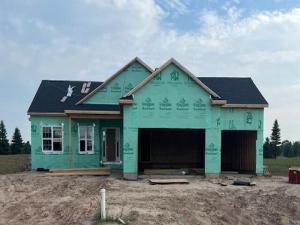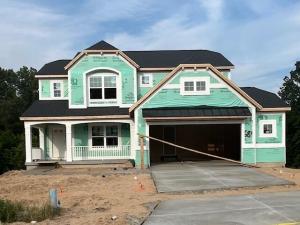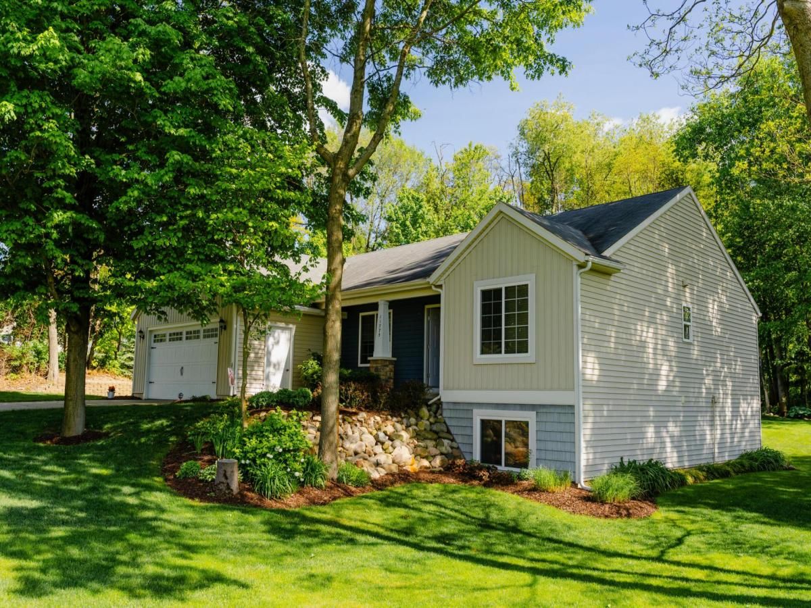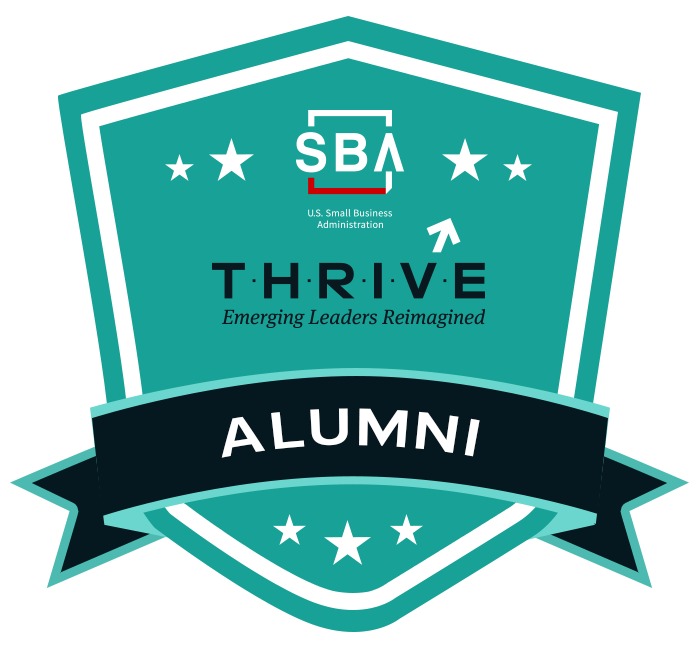$479,900
9107 Lady Lauren Drive NE
Rockford, MI, 49341
7 minutes or less. Imagine that. Meijer, gas, carwash, shopping, Culvers, highway, White Pine Trail, Rogue River, Rockford Cheese Shop, Rocky’s, Grill 111, The Corner Bar, Farmers Market, Jade, Lee & Birch, Rockford Public Library, Eastern Kille, Third Nature… the list is long. All within 7 short minutes. Move-in ready 4 bedroom, 3.5 bath two story located in the popular Wellington Ridge development. This easy living home features 1,800 square feet of above grade living space. Here you’ll find a welcoming entry foyer, office/playroom/living room, dining room, main floor laundry/mudroom with lockers, half bath. The kitchen is complete with peninsula, newer stainless-steel appliances, pantry and eating area. This open concept floor plan flows right into the main floor family room. A gas log fireplace makes this space warm and cozy. The upper level provides a spacious primary suite complete with private bath and walk in closet. Two additional bedrooms and a full bath complete this level. The lower level offers more space for fun and games in it’s large family room. The forth bedroom (currently used as an office) and full bath help make this space feel like its own sanctuary. Located in Wellington Ridge, a community of natural beauty, comfortable homes and kind neighbors with room to roam on the community playground, basketball court, tennis/pickleball courts, sledding hill, sports field, fishing ponds and nature trail. Award winning Rockford Public School District make this an easy YES!!!!
Property Details
Price:
$479,900
MLS #:
25033027
Status:
Active
Beds:
4
Baths:
3.5
Address:
9107 Lady Lauren Drive NE
Type:
Single Family
Subtype:
Single Family Residence
Subdivision:
Wellington Ridge
City:
Rockford
Listed Date:
Jul 10, 2025
State:
MI
Finished Sq Ft:
2,601
Total Sq Ft:
1,801
ZIP:
49341
Lot Size:
15,159 sqft / 0.35 acres (approx)
Year Built:
1999
Schools
School District:
Rockford
Elementary School:
Ac Edgerton Elementary School
Middle School:
North Rockford Middle School
High School:
Rockford High School
Interior
Appliances
Humidifier, Dishwasher, Disposal, Microwave, Range, Refrigerator
Bathrooms
3 Full Bathrooms, 1 Half Bathroom
Cooling
Central Air
Fireplaces Total
1
Flooring
Carpet
Heating
Forced Air
Laundry Features
Main Level
Exterior
Architectural Style
Traditional
Association Amenities
Playground, Tennis Court(s), Trail(s)
Construction Materials
Brick, Vinyl Siding
Exterior Features
Play Equipment
Parking Features
Garage Faces Front, Garage Door Opener, Attached
Roof
Asphalt, Shingle
Security Features
Smoke Detector(s)
Financial
HOA Fee
$300
HOA Frequency
Quarterly
Tax Year
2025
Taxes
$5,316
Mortgage Calculator
Map
Similar Listings Nearby
- 3965 Boulder View Drive NE
Belmont, MI$589,900
4.68 miles away
- 1225 Dalewood Court NE
Belmont, MI$589,900
4.60 miles away
- 9030 Elstner Avenue NE
Rockford, MI$579,000
0.15 miles away
- 6720 Twin Springs Court
Rockford, MI$559,900
4.61 miles away
- 623 Elstar Drive NE
Rockford, MI$554,900
0.79 miles away
- 150 Glencarin Drive NE
Rockford, MI$550,000
1.23 miles away
- 8035 Jericho Avenue NE
Rockford, MI$550,000
1.93 miles away
- 4026 Boulder View Drive NE
Belmont, MI$549,900
4.69 miles away
- 684 Elstar Drive NE
Rockford, MI$539,900
0.82 miles away
- 11775 Crystal Ridge Drive NE
Sparta, MI$539,000
3.37 miles away

9107 Lady Lauren Drive NE
Rockford, MI
LIGHTBOX-IMAGES


