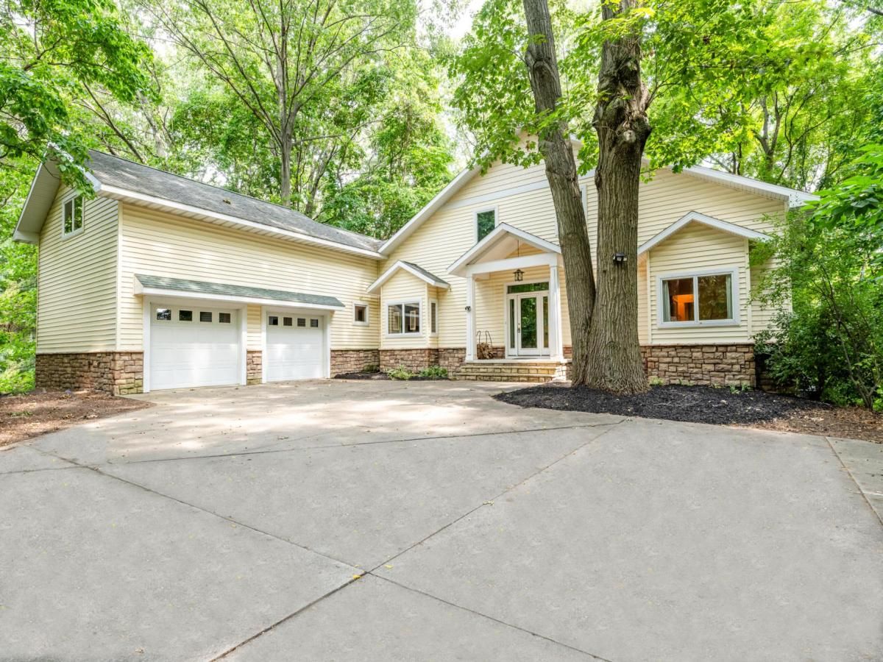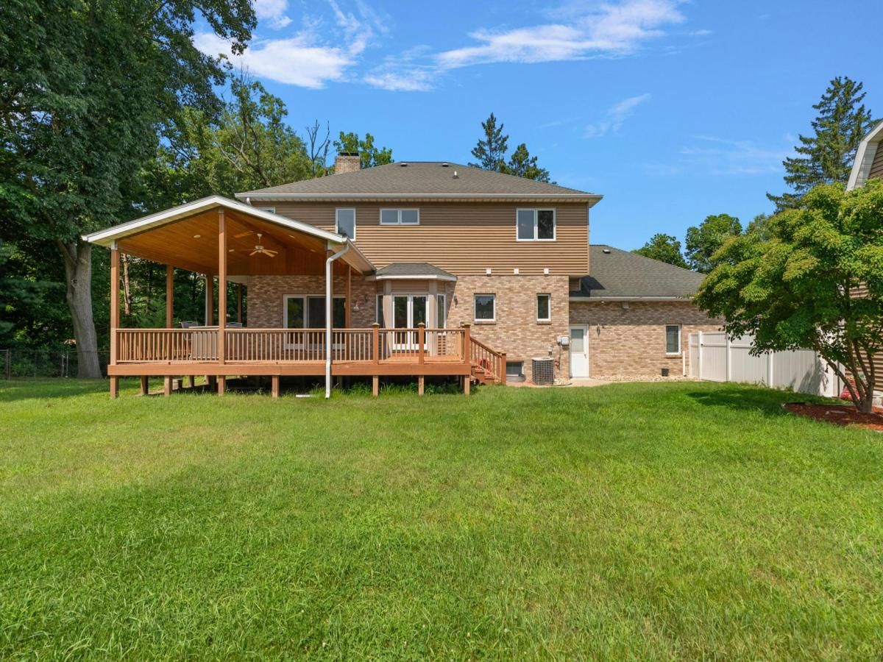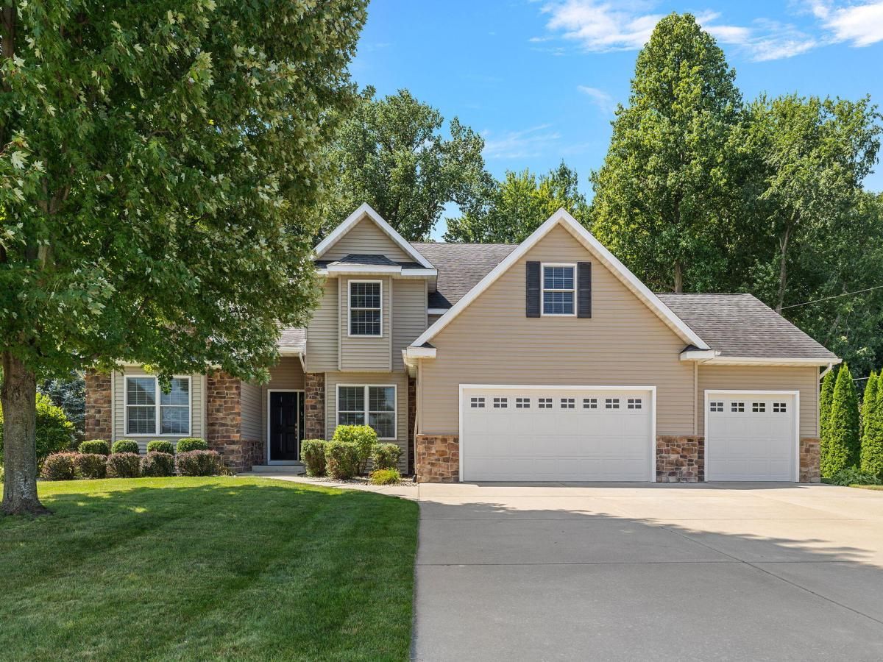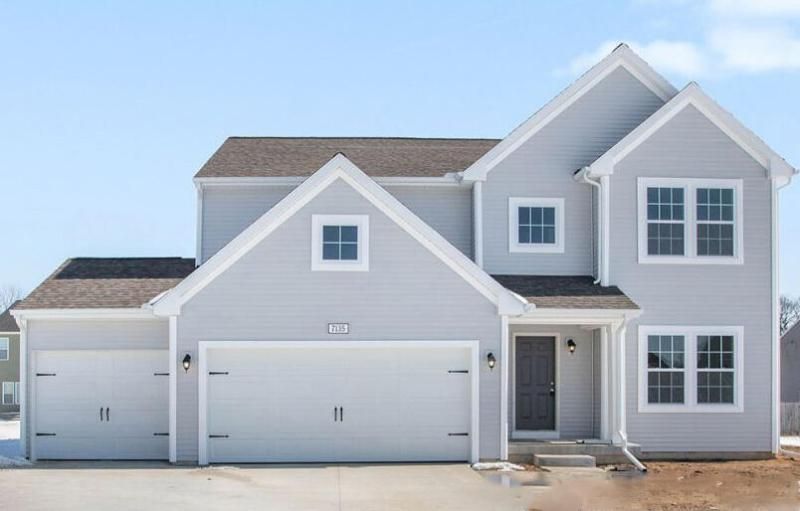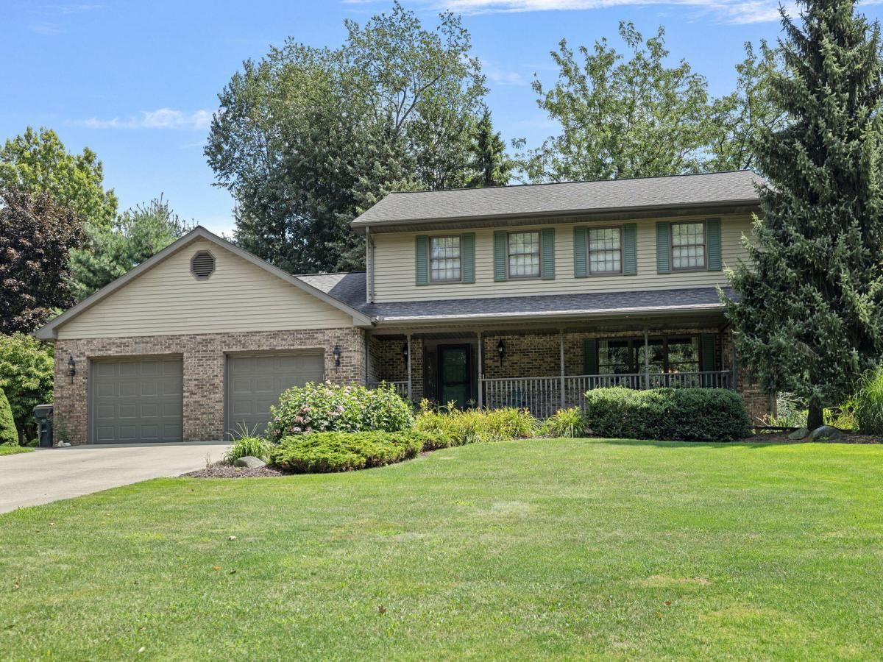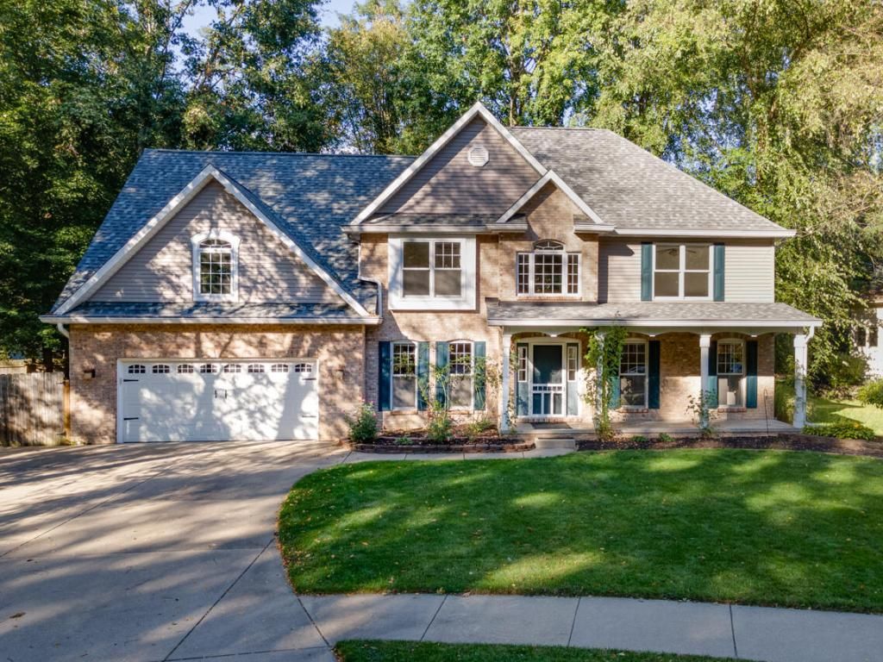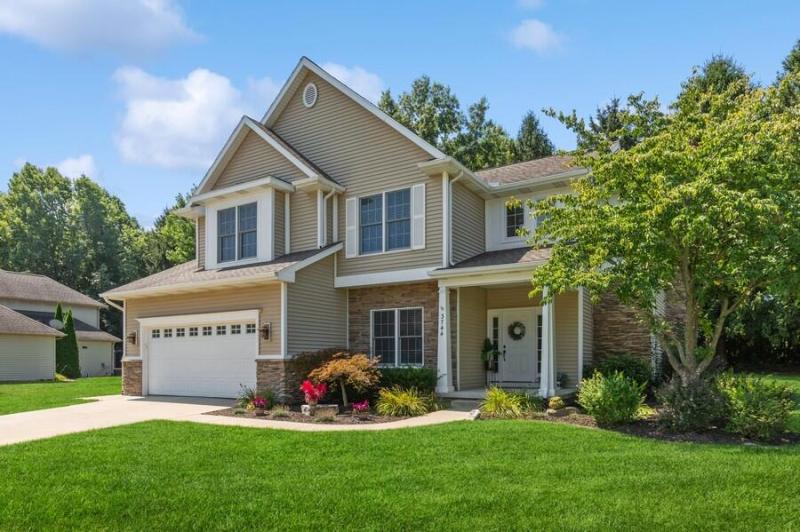$519,000
5489 Fairview Street
Stevensville, MI, 49127
Be the first to see this custom, quality-built home in the highly sought after neighborhood of Stevensville, located in the midst of SW Michigan’s wine country and only a few minutes from Lake Michigan. Set on a secluded wooded lot, this home has 4 bedrooms, each with an en-suite bathroom plus two additional half baths. The main level, with premium hardwood flooring, includes a primary suite with gas fireplace and ample space to create your own sleep sanctuary The kitchen boasts luxurious custom cabinetry, a walk-in pantry, premium appliances – including a Viking 6 burner chef’s stove, and other unique features. You’ll also enjoy a generously sized screened-in porch which will make summer evenings something to look forward to. The finished walkout lower level, with plenty of natural light is a great place to entertain your guests while providing access to the nature oasis that is your own backyard. An additional bedroom, with spa-like bath that includes a beautiful 4-person cedar sauna, completes the lower level. Custom woodwork built-ins are found throughout the home and you must see it to appreciate its character. A bonus room over the garage, currently used as a music room, could be a playroom, office or game room and features its own climate controlled HVAC system. Two laundry rooms, one main level and one second level, make this task easier to manage. The quality features of this home are too numerous to list. Call today to schedule your private showing.
Property Details
Price:
$519,000
MLS #:
24045979
Status:
Active Under Contract
Beds:
4
Baths:
5
Address:
5489 Fairview Street
Type:
Single Family
Subtype:
Single Family Residence
Subdivision:
Hidden Dune
City:
Stevensville
Listed Date:
Sep 2, 2024
State:
MI
Finished Sq Ft:
2,862
Total Sq Ft:
2,862
ZIP:
49127
Lot Size:
48,339 sqft / 1.11 acres (approx)
Year Built:
2007
Schools
School District:
Lakeshore
Interior
Appliances
Washer, Refrigerator, Oven, Microwave, Disposal, Dishwasher
Bathrooms
4 Full Bathrooms, 2 Half Bathrooms
Cooling
Central Air
Fireplaces Total
2
Heating
Forced Air
Laundry Features
Laundry Room, Main Level, Upper Level, Washer Hookup
Exterior
Architectural Style
Traditional
Construction Materials
Stone, Vinyl Siding
Exterior Features
Scrn Porch, Deck(s)
Parking Features
Garage Faces Front, Garage Door Opener, Attached
Financial
Tax Year
2023
Taxes
$8,034
Mortgage Calculator
Map
Similar Listings Nearby
- 3291 Wyndwicke Drive
St. Joseph, MI$650,000
4.61 miles away
- 2369 Riverside Pointe Drive
St. Joseph, MI$650,000
4.57 miles away
- 2222 W John Beers Road
Stevensville, MI$619,000
0.74 miles away
- 5946 Longhorn Trail
Stevensville, MI$619,000
0.99 miles away
- 6182 Longhorn Trail
Stevensville, MI$599,900
1.42 miles away
- 3425 Wyndwicke Drive
St. Joseph, MI$599,900
4.44 miles away
- 2265 Forest Hills Lane
St. Joseph, MI$575,000
4.48 miles away
- 2201 Wooded Way
Stevensville, MI$569,000
0.79 miles away
- 3744 Fox Crossing
St. Joseph, MI$549,900
2.41 miles away
- 6047 Racine Drive
Stevensville, MI$549,900
1.25 miles away

5489 Fairview Street
Stevensville, MI
LIGHTBOX-IMAGES


