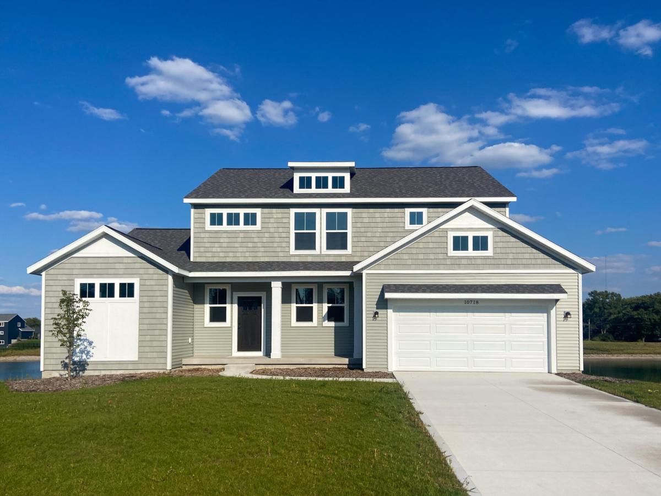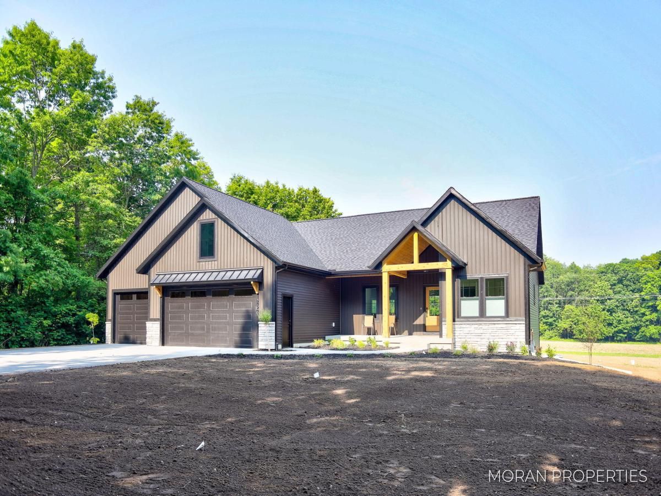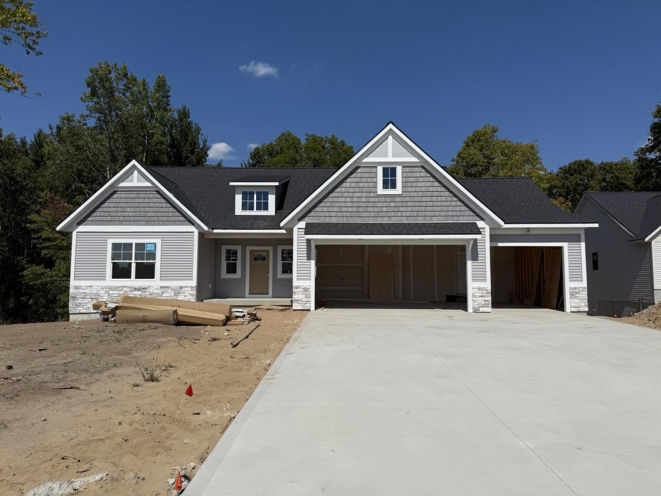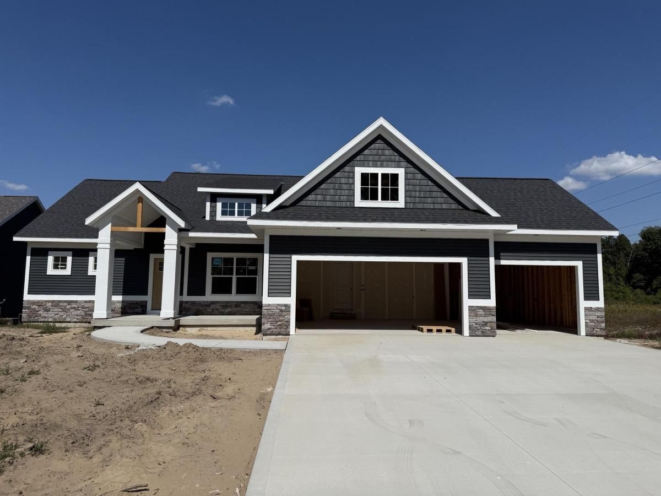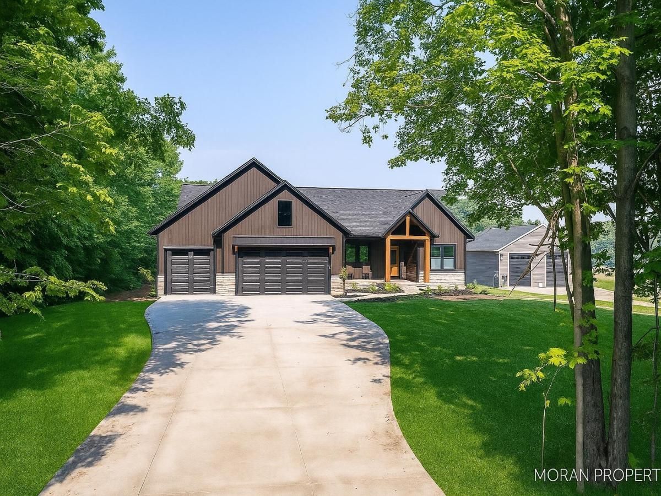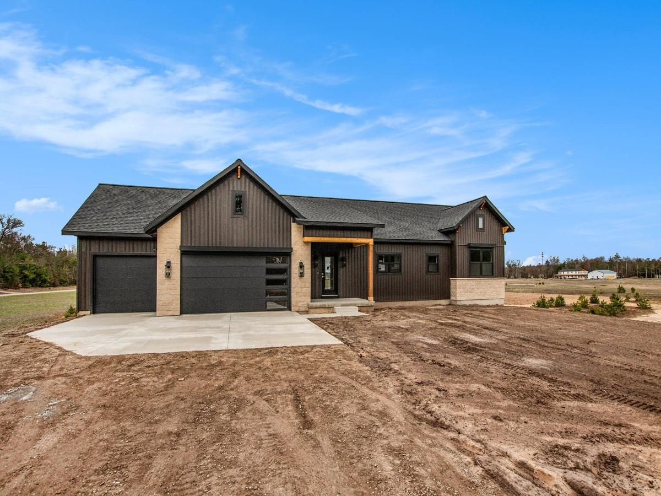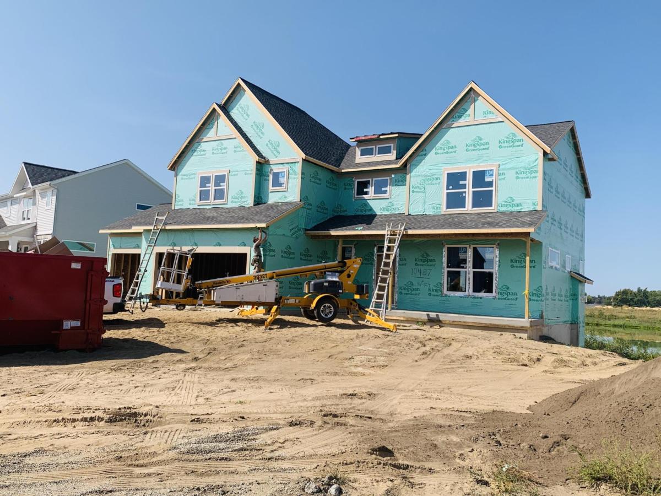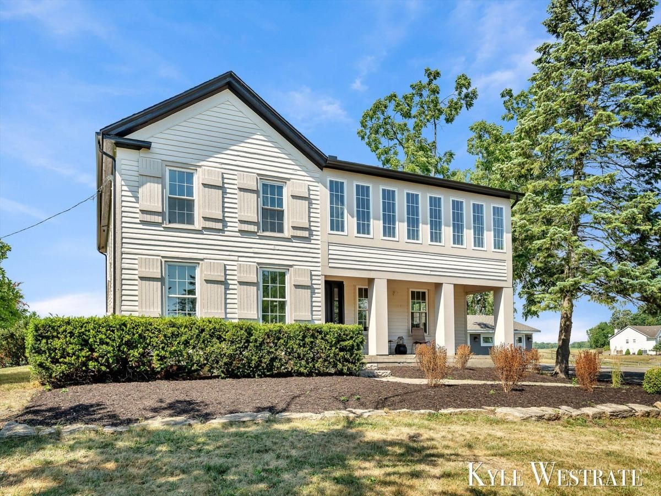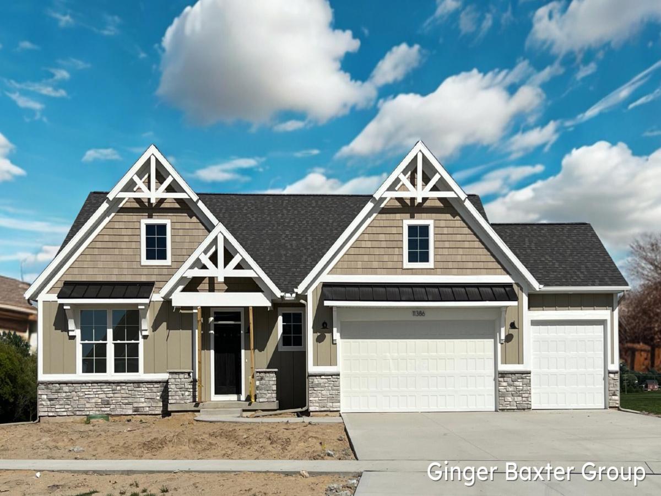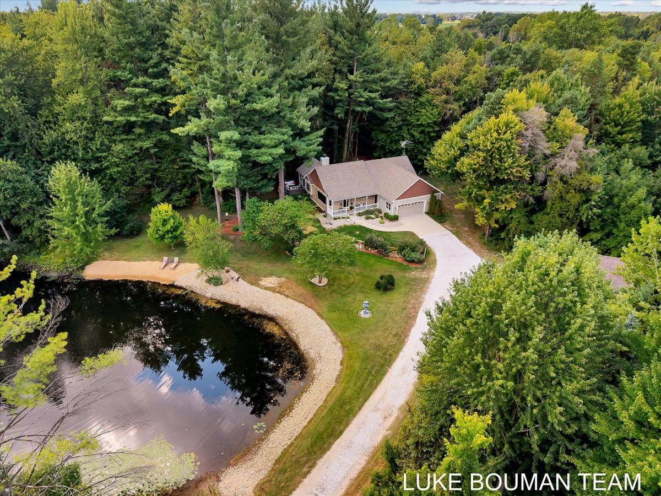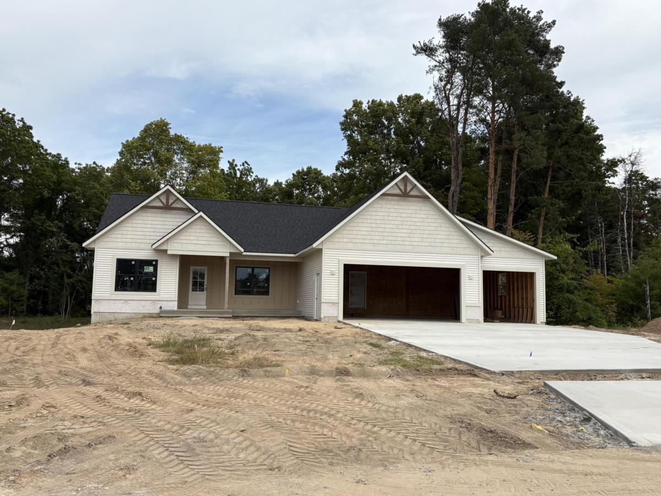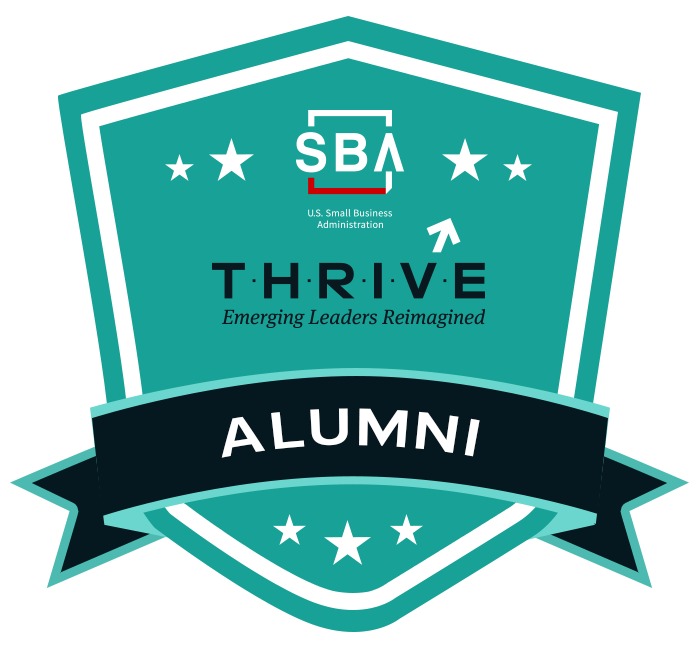$566,010
10718 Melanie Drive
Allendale, MI, 49401
Move-In Ready Waterfront Home | Harper Floor Plan in Pearline Estates
The Harper by Bosgraaf Homes is located on a scenic walkout homesite with water views in Pearline Estates, Allendale, just minutes from Allendale Schools, Allendale High School, and Grand Valley State University. This 2,463 sq. ft., two-story home features an open-concept layout with a two-story great room and oversized windows that fill the space with natural light.
The kitchen is designed for both cooking and entertaining, offering a center island, GE stainless steel appliances, walk-in pantry, and quartz countertops. The main-floor owner’s suite provides dual vanities, a tiled walk-in shower, and a walk-in closet.
Upstairs, discover three additional bedrooms, a full bath, and a loft for flexible living space. The home also includes a home office, main-floor laundry, and mudroom for everyday convenience.
Additional highlights include professional landscaping, underground sprinkling.
The Harper by Bosgraaf Homes is located on a scenic walkout homesite with water views in Pearline Estates, Allendale, just minutes from Allendale Schools, Allendale High School, and Grand Valley State University. This 2,463 sq. ft., two-story home features an open-concept layout with a two-story great room and oversized windows that fill the space with natural light.
The kitchen is designed for both cooking and entertaining, offering a center island, GE stainless steel appliances, walk-in pantry, and quartz countertops. The main-floor owner’s suite provides dual vanities, a tiled walk-in shower, and a walk-in closet.
Upstairs, discover three additional bedrooms, a full bath, and a loft for flexible living space. The home also includes a home office, main-floor laundry, and mudroom for everyday convenience.
Additional highlights include professional landscaping, underground sprinkling.
Property Details
Price:
$566,010
MLS #:
25021111
Status:
Active
Beds:
4
Baths:
2.5
Address:
10718 Melanie Drive
Type:
Single Family
Subtype:
Single Family Residence
City:
Allendale
Listed Date:
May 12, 2025
State:
MI
Finished Sq Ft:
2,463
Total Sq Ft:
2,463
ZIP:
49401
Lot Size:
16,272 sqft / 0.37 acres (approx)
Year Built:
2025
Schools
School District:
Allendale
Interior
Appliances
Humidifier, Dishwasher, Disposal, Microwave, Range, Refrigerator
Bathrooms
2 Full Bathrooms, 1 Half Bathroom
Cooling
Central Air
Fireplaces Total
1
Flooring
Carpet, Laminate
Heating
Forced Air
Laundry Features
Gas Dryer Hookup, Laundry Room, Washer Hookup
Exterior
Architectural Style
Traditional
Construction Materials
Vinyl Siding
Parking Features
Attached
Roof
Shingle
Financial
HOA Fee
$250
HOA Frequency
Annually
HOA Includes
None
Tax Year
2024
Mortgage Calculator
Map
Similar Listings Nearby
- 12607 76th Avenue
Allendale, MI$735,000
3.40 miles away
- 4717 Lexem Drive
Hudsonville, MI$694,900
3.69 miles away
- 4663 Hidden Ridge Drive lot 38
Hudsonville, MI$694,900
3.88 miles away
- 12607 76th Avenue
Allendale, MI$675,000
3.41 miles away
- 0 Baldwin Street
Hudsonville, MI$654,000
4.12 miles away
- 10487 Poppy Lane
Allendale, MI$649,900
2.44 miles away
- 7761 Leonard Street
Coopersville, MI$649,900
4.44 miles away
- 11386 Shoreline Drive 114
Allendale, MI$630,000
3.16 miles away
- 8287 80th Avenue
Zeeland, MI$625,000
4.22 miles away
- 4699 LEXEM Drive
Hudsonville, MI$624,900
3.70 miles away

10718 Melanie Drive
Allendale, MI
LIGHTBOX-IMAGES


