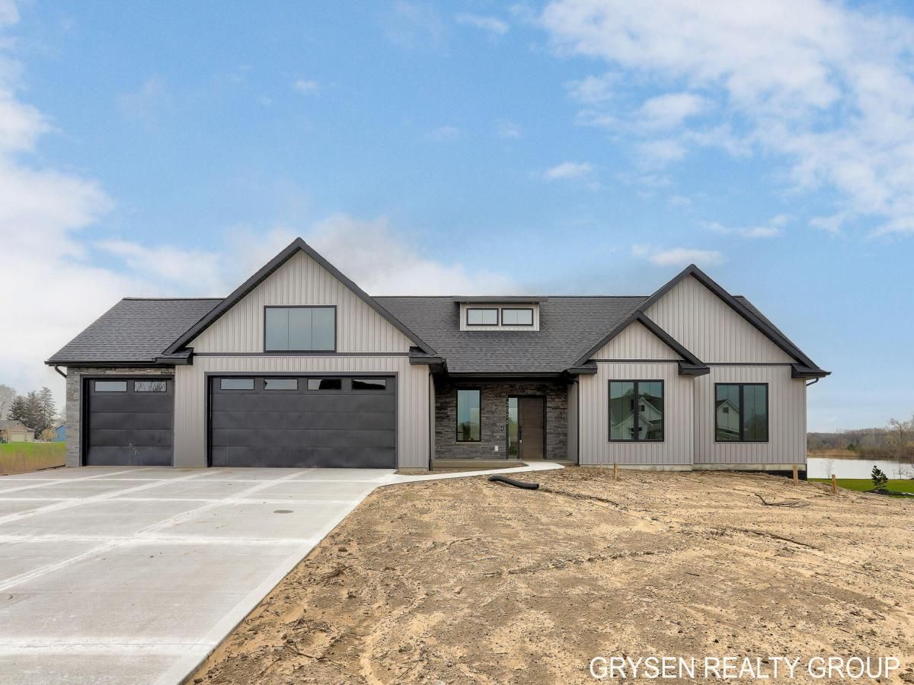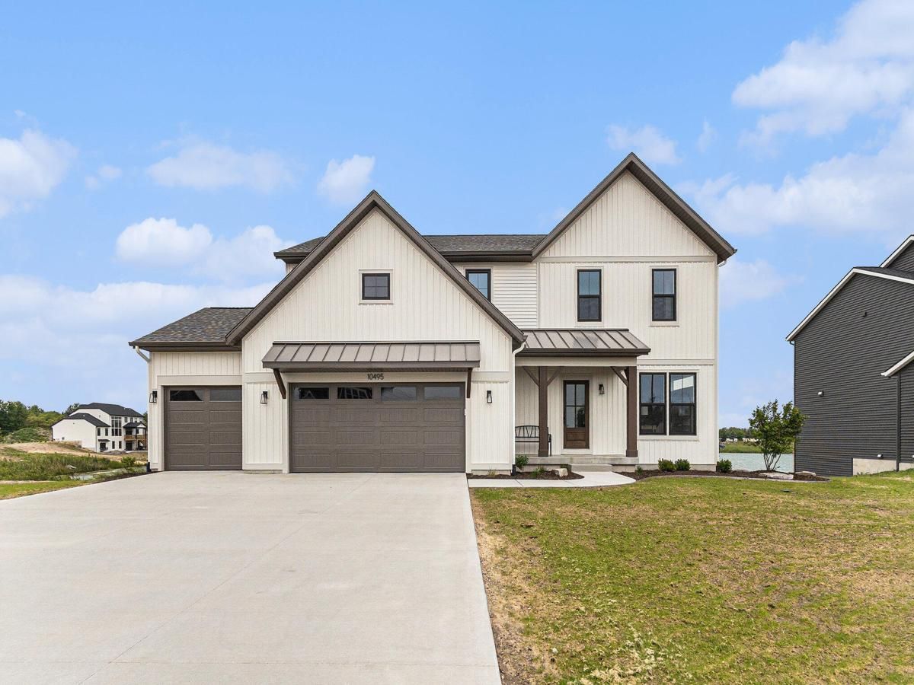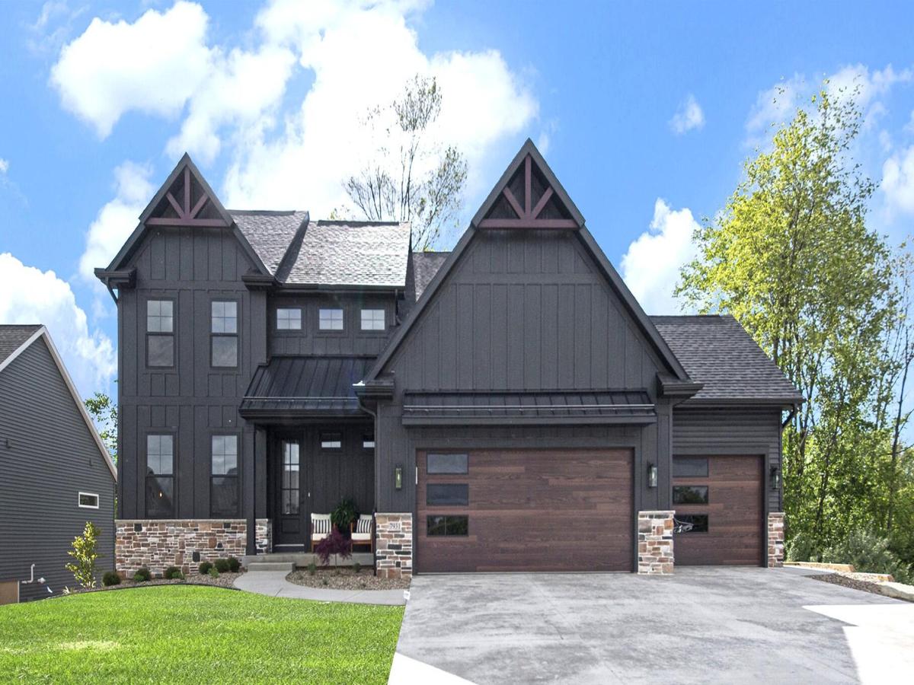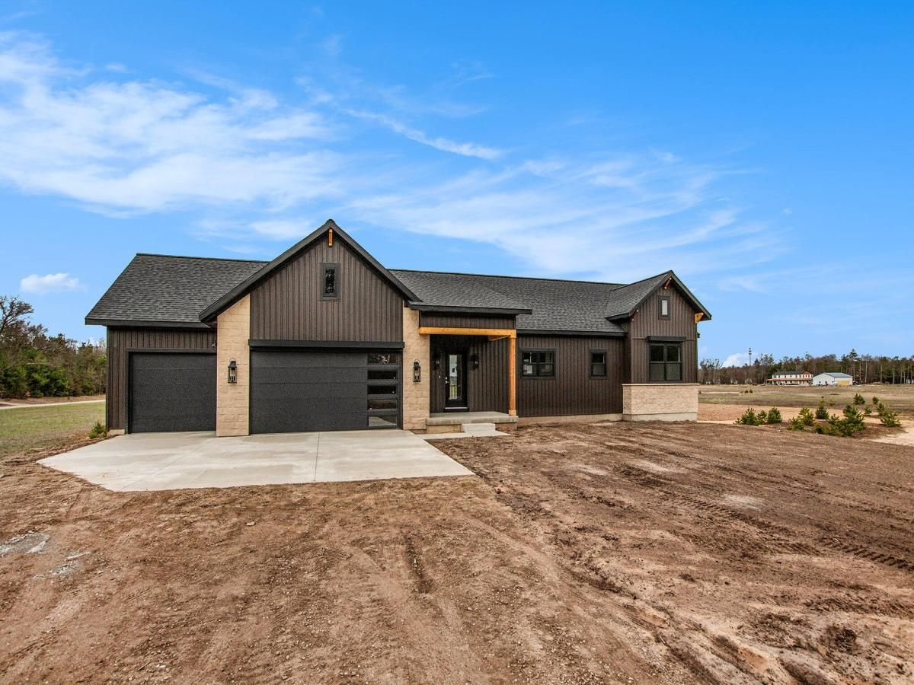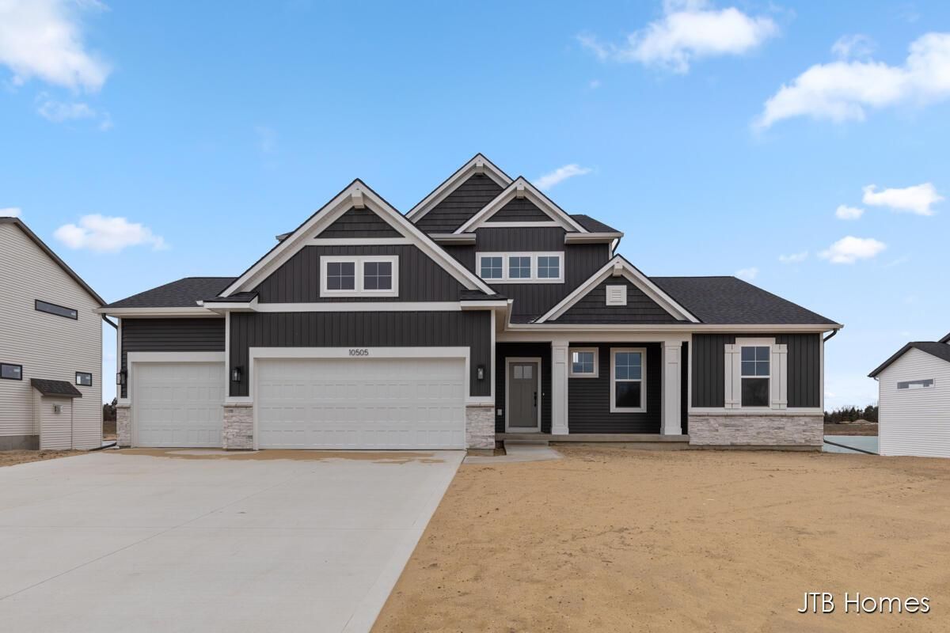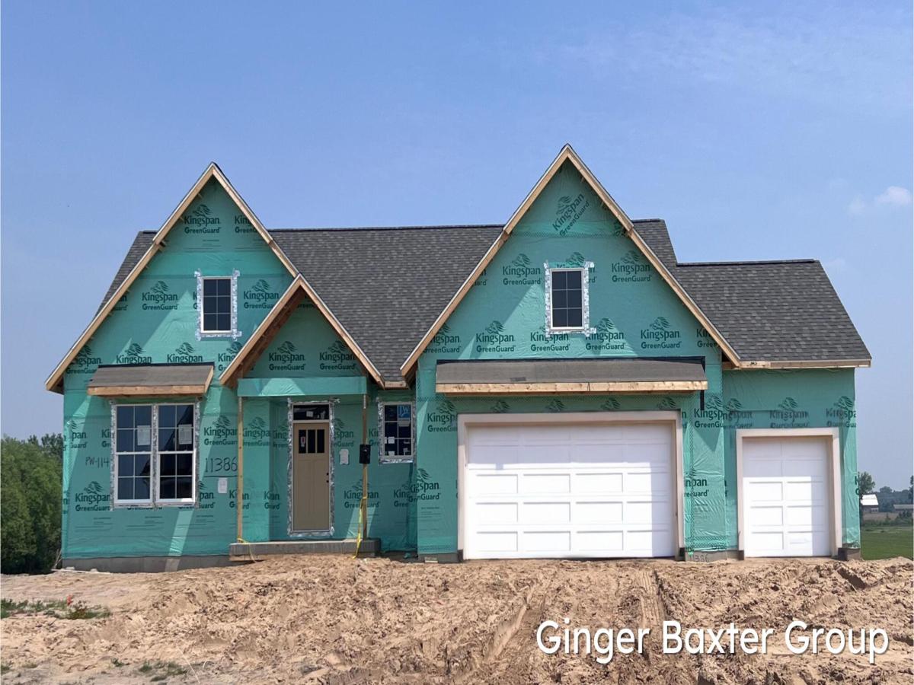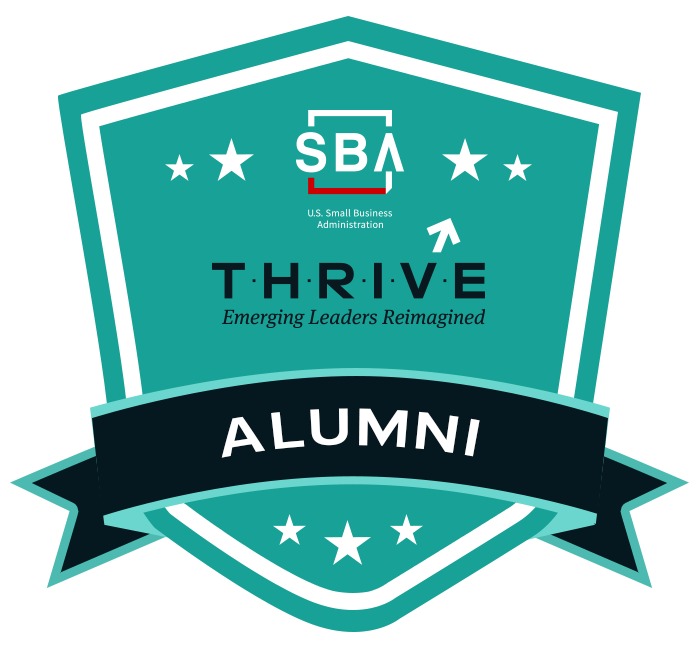$579,915
10712 Melanie Drive
Allendale, MI, 49401
Our newest plan the Yukon is under construction on a beautiful walkout homesite in Pearline Estates.
If it’s space you’re looking for, the Yukon is the ideal plan to maximize your ”space-per-dollar.” Describing it truly exhausts the adjectives for ”large.” There is the massive great room, the spacious living room, a huge family entrance and a sizeable laundry. Upstairs, you’ll find 4 roomy bedrooms including a substantial owner’s suite with a walk-in closet and sitting area.
The kitchen features granite countertops, GE stainless steel appliances including an external hood vent. In addition to the large kitchen, this plan features a gathering room with fireplace, office and separate dining room.
This home will be landscaped with underground irrigation.
If it’s space you’re looking for, the Yukon is the ideal plan to maximize your ”space-per-dollar.” Describing it truly exhausts the adjectives for ”large.” There is the massive great room, the spacious living room, a huge family entrance and a sizeable laundry. Upstairs, you’ll find 4 roomy bedrooms including a substantial owner’s suite with a walk-in closet and sitting area.
The kitchen features granite countertops, GE stainless steel appliances including an external hood vent. In addition to the large kitchen, this plan features a gathering room with fireplace, office and separate dining room.
This home will be landscaped with underground irrigation.
Property Details
Price:
$579,915
MLS #:
25007552
Status:
Active
Beds:
4
Baths:
2.5
Address:
10712 Melanie Drive
Type:
Single Family
Subtype:
Single Family Residence
Subdivision:
Pearline Estates
City:
Allendale
Listed Date:
Mar 3, 2025
State:
MI
Finished Sq Ft:
2,652
Total Sq Ft:
2,652
ZIP:
49401
Lot Size:
17,226 sqft / 0.40 acres (approx)
Year Built:
2025
Schools
School District:
Allendale
Interior
Appliances
Humidifier, Dishwasher, Microwave, Range, Refrigerator
Bathrooms
2 Full Bathrooms, 1 Half Bathroom
Cooling
Central Air
Fireplaces Total
1
Flooring
Carpet, Laminate
Heating
Forced Air
Laundry Features
Gas Dryer Hookup, Laundry Room, Upper Level, Washer Hookup
Exterior
Architectural Style
Traditional
Construction Materials
Vinyl Siding
Parking Features
Garage Faces Front, Garage Door Opener
Roof
Shingle
Financial
HOA Fee
$225
HOA Frequency
Annually
Tax Year
2024
Mortgage Calculator
Map
Similar Listings Nearby
- 12508 Nora Court
Allendale, MI$699,999
2.29 miles away
- 10495 Poppy Lane
Allendale, MI$684,900
2.41 miles away
- 7865 Tessa Trail
Hudsonville, MI$679,900
3.78 miles away
- 7931 Tessa Trail
Hudsonville, MI$679,900
3.78 miles away
- 12607 76th Avenue
Allendale, MI$675,000
3.42 miles away
- 4500 Bliss Street
Allendale, MI$664,800
2.38 miles away
- 0 Baldwin Street
Hudsonville, MI$654,000
4.12 miles away
- 10505 Poppy Lane
Allendale, MI$639,900
2.42 miles away
- 11386 Shoreline Drive 114
Allendale, MI$630,000
3.16 miles away
- 3055 Twin Lakes Drive
Jenison, MI$630,000
4.54 miles away

10712 Melanie Drive
Allendale, MI
LIGHTBOX-IMAGES



