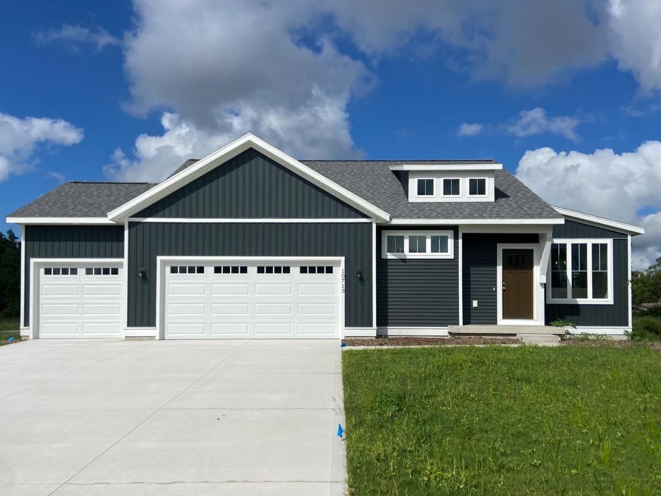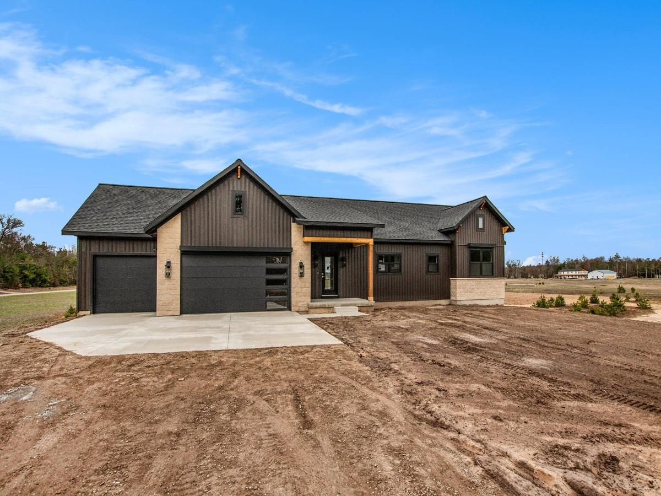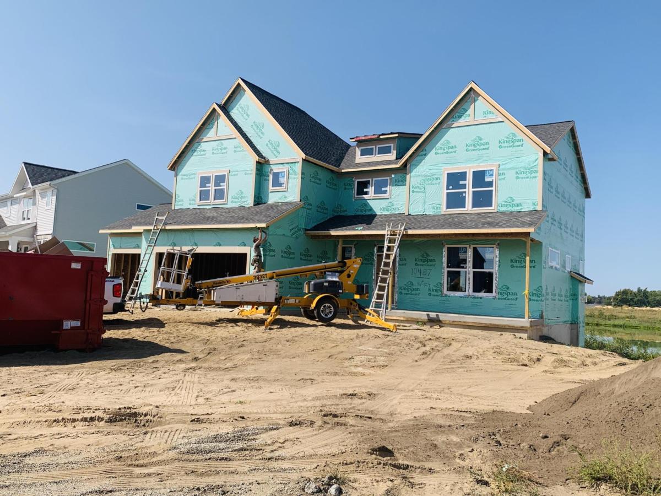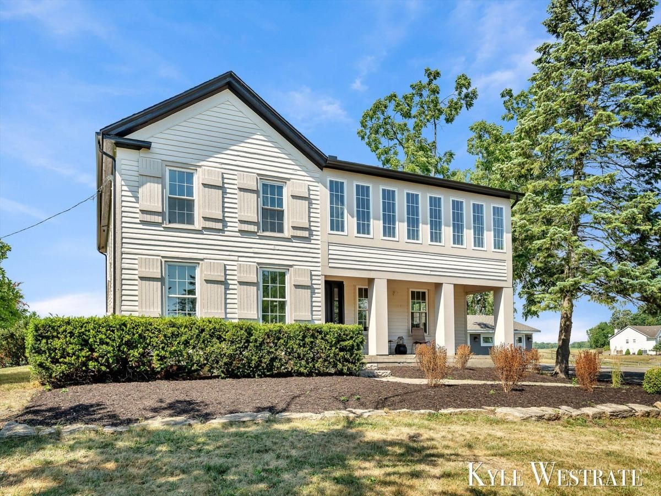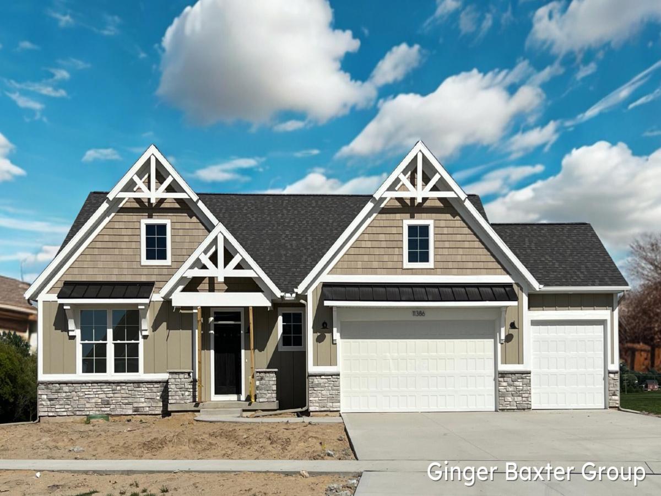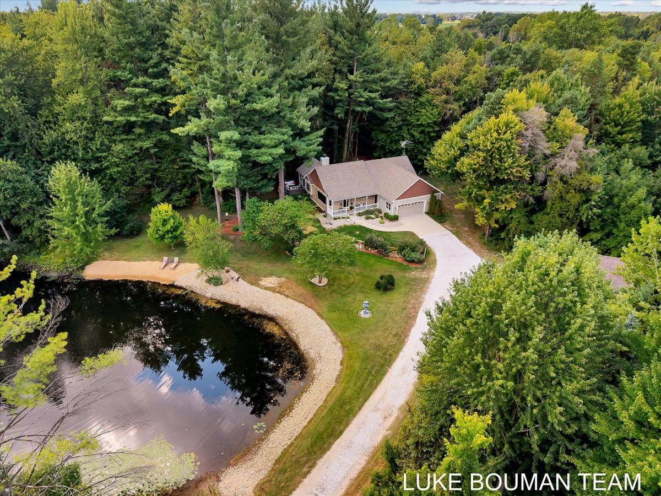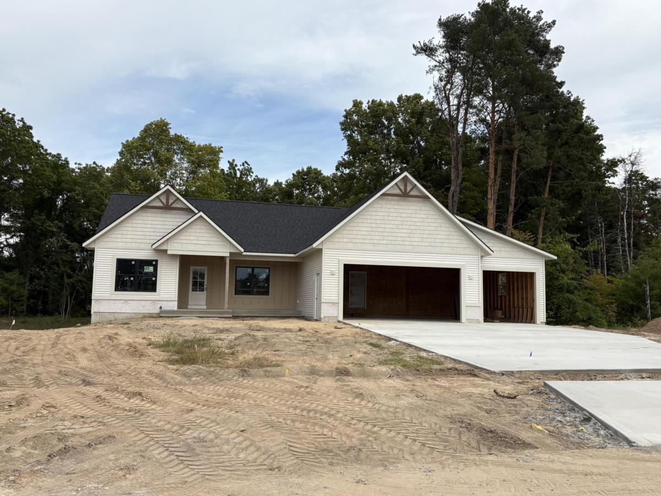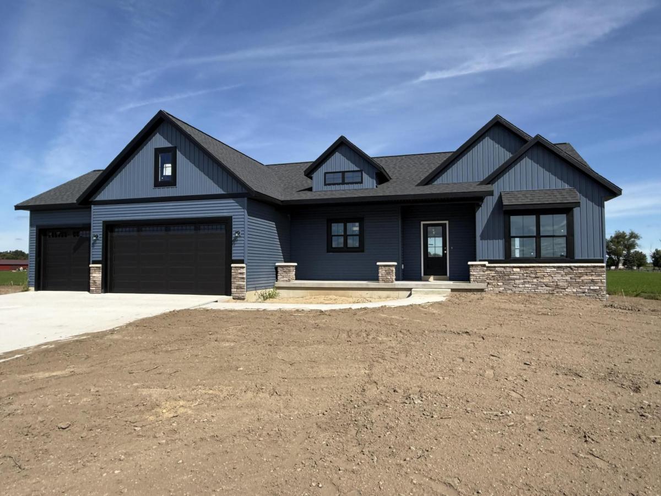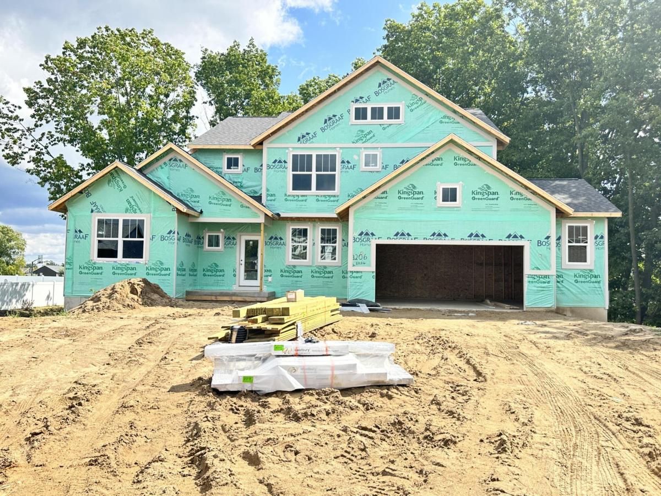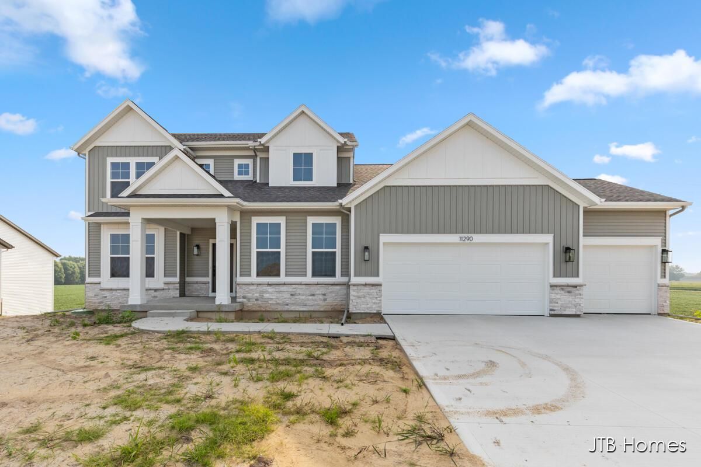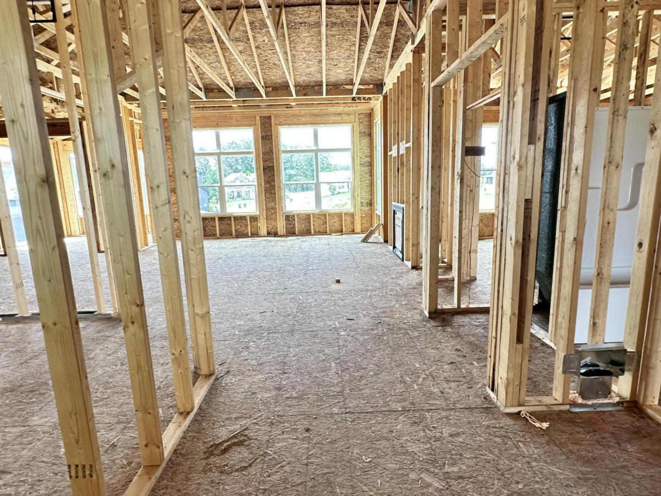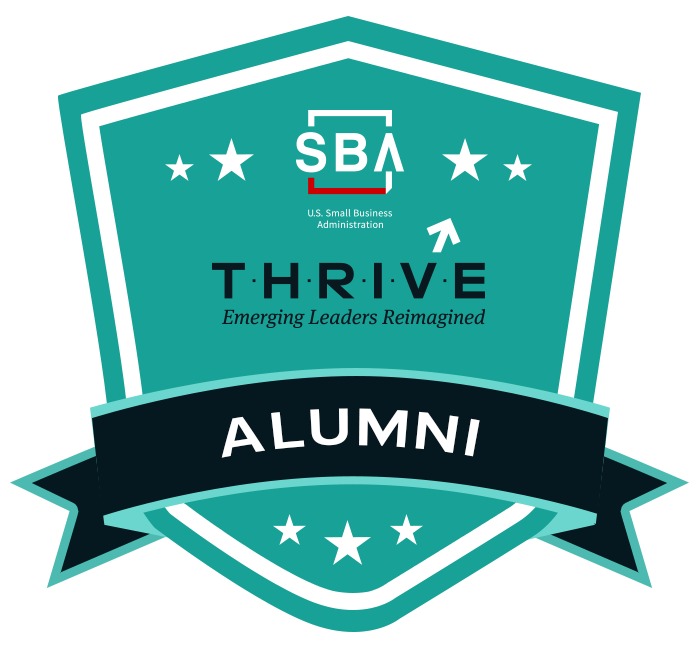$518,280
10713 Melanie Drive
Allendale, MI, 49401
Move-In Ready Fall 2025 | Energy-Efficient Corner Lot Home in Pearline Estates
The Austen LX by Bosgraaf Homes offers over 2,000 sq. ft. of stylish, open-concept living on a desirable corner lot in Pearline Estates, Allendale, with completion expected Fall 2025. Ideally located just minutes from Allendale Schools, Allendale High School, and Grand Valley State University, this home is perfect for families, students, and commuters alike.
The gourmet kitchen is designed for both cooking and entertaining, featuring a large center island, GE stainless steel appliances, and a vented hood. The main-floor owner’s suite elevates everyday living with a spa-inspired wet room, tiled walk-in shower, Euro glass, and a custom walk-in closet.
The finished walk-out lower level adds flexibility and space, offering two additional bedrooms, a full bath, and a spacious rec room ideal for guests, a growing family, or a home office.
The Austen LX by Bosgraaf Homes offers over 2,000 sq. ft. of stylish, open-concept living on a desirable corner lot in Pearline Estates, Allendale, with completion expected Fall 2025. Ideally located just minutes from Allendale Schools, Allendale High School, and Grand Valley State University, this home is perfect for families, students, and commuters alike.
The gourmet kitchen is designed for both cooking and entertaining, featuring a large center island, GE stainless steel appliances, and a vented hood. The main-floor owner’s suite elevates everyday living with a spa-inspired wet room, tiled walk-in shower, Euro glass, and a custom walk-in closet.
The finished walk-out lower level adds flexibility and space, offering two additional bedrooms, a full bath, and a spacious rec room ideal for guests, a growing family, or a home office.
Property Details
Price:
$518,280
MLS #:
25023613
Status:
Active
Beds:
3
Baths:
2.5
Address:
10713 Melanie Drive
Type:
Single Family
Subtype:
Single Family Residence
Subdivision:
Pearline Estates
City:
Allendale
Listed Date:
May 22, 2025
State:
MI
Finished Sq Ft:
2,615
Total Sq Ft:
1,500
ZIP:
49401
Lot Size:
22,146 sqft / 0.51 acres (approx)
Year Built:
2025
Schools
School District:
Allendale
Interior
Appliances
Humidifier, Dishwasher, Microwave, Range, Refrigerator
Bathrooms
2 Full Bathrooms, 1 Half Bathroom
Cooling
Central Air
Fireplaces Total
1
Flooring
Carpet, Laminate
Heating
Forced Air
Laundry Features
Gas Dryer Hookup, Laundry Room, Main Level, Washer Hookup
Exterior
Architectural Style
Ranch
Construction Materials
Vinyl Siding
Parking Features
Garage Faces Front, Garage Door Opener, Attached
Roof
Shingle
Security Features
Carbon Monoxide Detector(s), Smoke Detector(s)
Financial
HOA Fee
$150
HOA Frequency
Annually
HOA Includes
None
Tax Year
2024
Mortgage Calculator
Map
Similar Listings Nearby
- 0 Baldwin Street
Hudsonville, MI$654,000
4.10 miles away
- 10487 Poppy Lane
Allendale, MI$649,900
2.40 miles away
- 7761 Leonard Street
Coopersville, MI$649,900
4.44 miles away
- 11386 Shoreline Drive 114
Allendale, MI$630,000
3.13 miles away
- 8287 80th Avenue
Zeeland, MI$625,000
4.19 miles away
- 4699 LEXEM Drive
Hudsonville, MI$624,900
3.70 miles away
- 6135 Molli Drive
Allendale, MI$615,000
2.29 miles away
- 8206 Eagle Peak Drive
Jenison, MI$614,900
4.36 miles away
- 11290 Shoreline Drive 121
Allendale, MI$610,000
3.13 miles away
- 8285 Bauerridge Avenue
Jenison, MI$609,900
4.32 miles away

10713 Melanie Drive
Allendale, MI
LIGHTBOX-IMAGES


