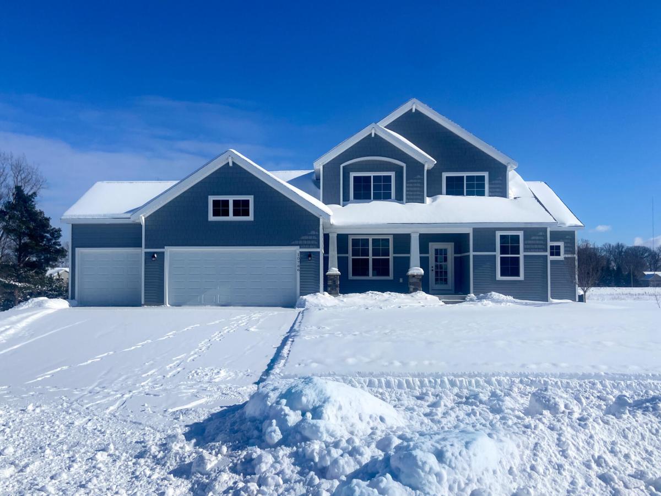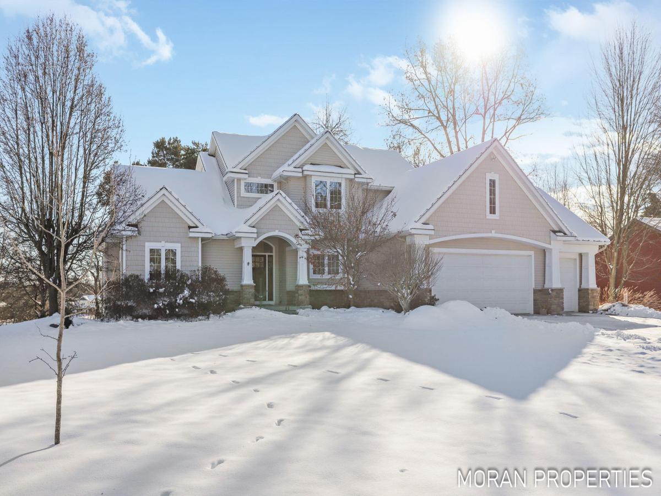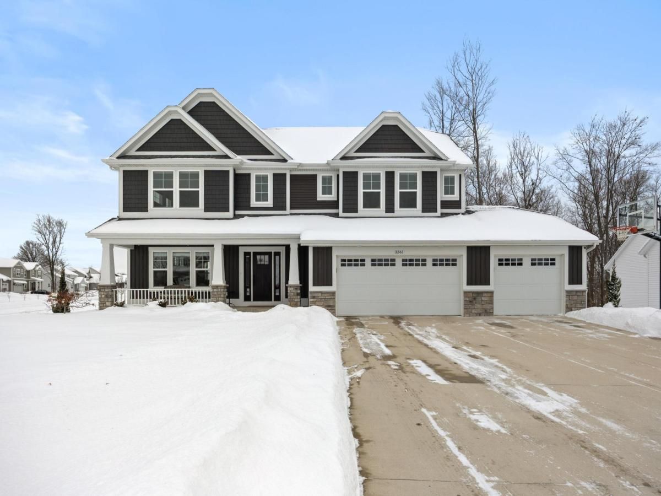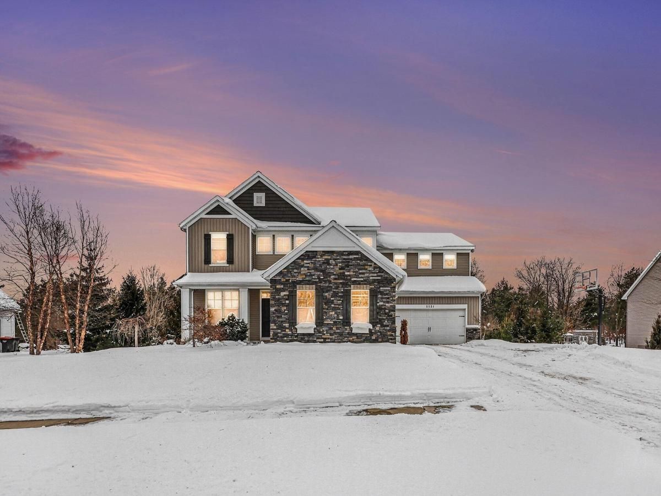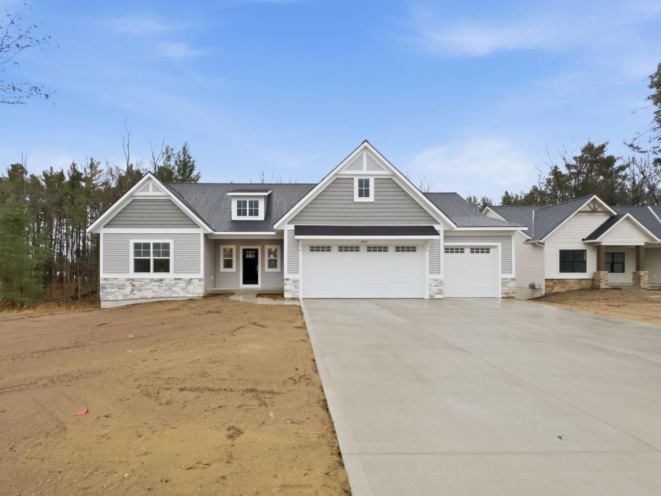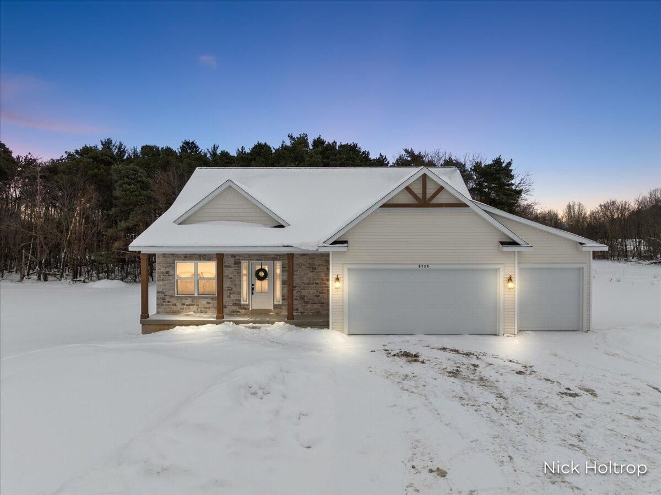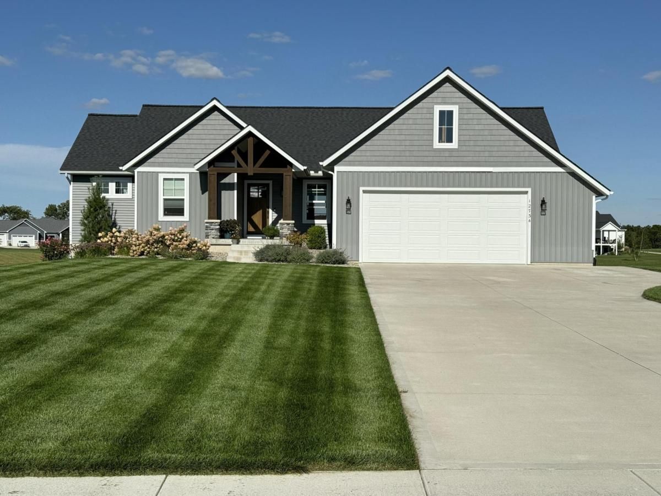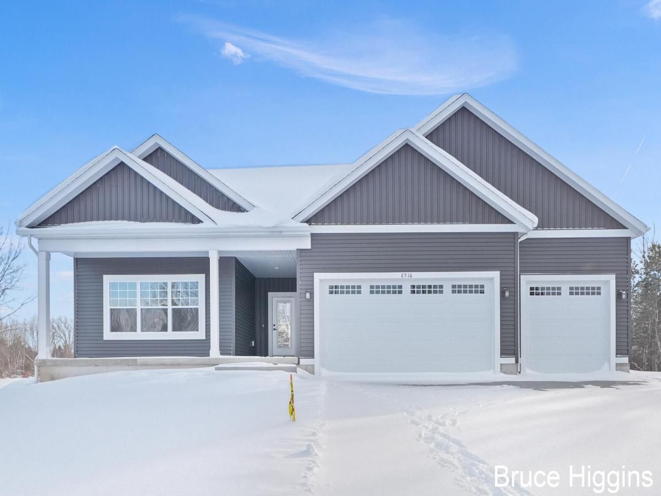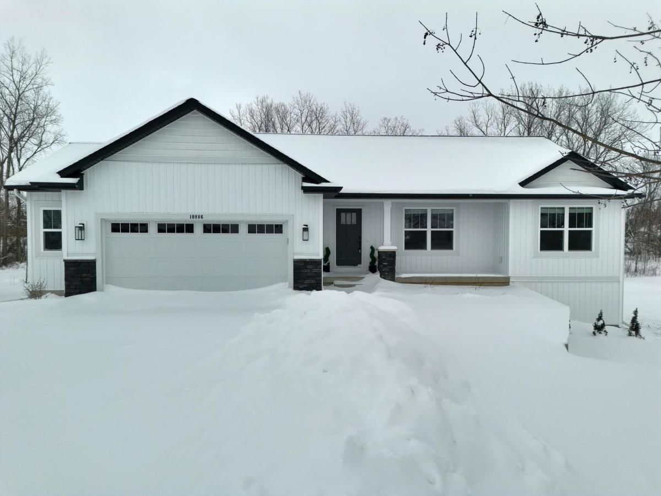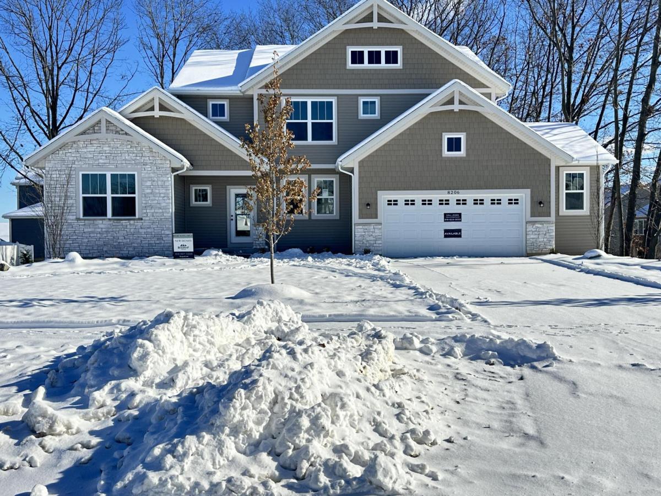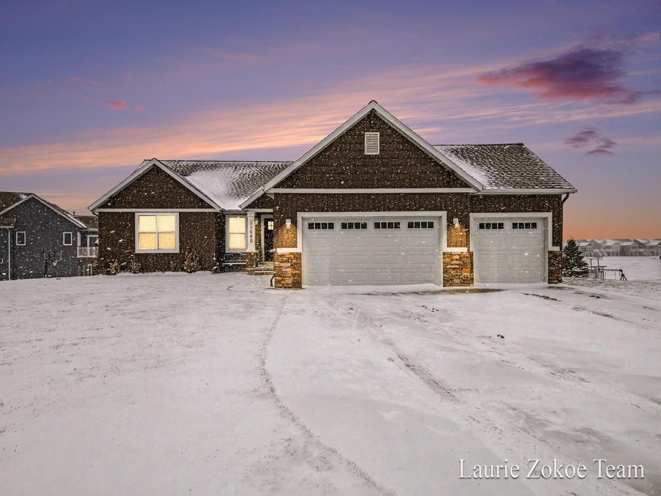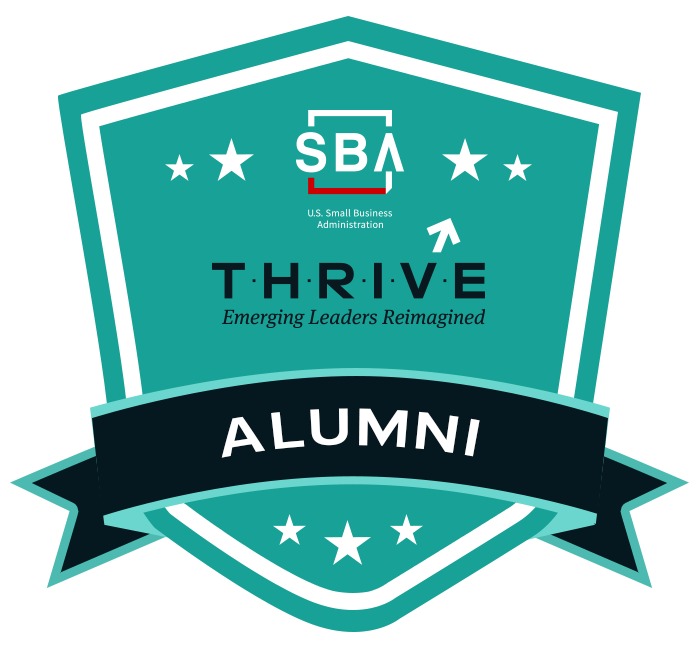$575,610
10786 Melanie Drive
Allendale, MI, 49401
The Dickenson by Bosgraaf Homes is under construction on a scenic pond-view homesite in Pearline Estates, Allendale.
The open-concept main level showcases a gourmet kitchen with quartz countertops, a large island, walk-in pantry, vented hood, and GE stainless steel appliances. A casual dining area, formal dining room, and living room with a gas fireplace and oversized windows create a welcoming layout filled with natural light.
The main-floor owner’s suite offers dual vanities, a tiled walk-in shower, and a walk-in closet, with the laundry room conveniently located nearby. Upstairs, you’ll find three additional bedrooms, a full bath, and a versatile loft that can serve as a home office, playroom, or media space. Additional highlights include professional landscaping, underground sprinkling, energy-efficient construction, and luxury finishes throughout.
The open-concept main level showcases a gourmet kitchen with quartz countertops, a large island, walk-in pantry, vented hood, and GE stainless steel appliances. A casual dining area, formal dining room, and living room with a gas fireplace and oversized windows create a welcoming layout filled with natural light.
The main-floor owner’s suite offers dual vanities, a tiled walk-in shower, and a walk-in closet, with the laundry room conveniently located nearby. Upstairs, you’ll find three additional bedrooms, a full bath, and a versatile loft that can serve as a home office, playroom, or media space. Additional highlights include professional landscaping, underground sprinkling, energy-efficient construction, and luxury finishes throughout.
Property Details
Price:
$575,610
MLS #:
25030788
Status:
Active
Beds:
4
Baths:
2.5
Address:
10786 Melanie Drive
Type:
Single Family
Subtype:
Single Family Residence
Subdivision:
Pearline Estates
City:
Allendale
Listed Date:
Jun 25, 2025
State:
MI
Finished Sq Ft:
2,429
Total Sq Ft:
2,429
ZIP:
49401
Lot Size:
22,104 sqft / 0.51 acres (approx)
Year Built:
2025
Schools
School District:
Allendale
Interior
Appliances
Humidifier, Dishwasher, Microwave, Range, Refrigerator
Bathrooms
2 Full Bathrooms, 1 Half Bathroom
Cooling
Central Air
Fireplaces Total
1
Flooring
Laminate, Linoleum, Vinyl
Heating
Forced Air
Laundry Features
Gas Dryer Hookup, Laundry Room, Main Level, Washer Hookup
Exterior
Architectural Style
Traditional
Construction Materials
Stone, Vinyl Siding
Parking Features
Garage Faces Front, Garage Door Opener, Attached
Roof
Composition, Shingle
Security Features
Carbon Monoxide Detector(s), Smoke Detector(s)
Financial
HOA Fee
$450
HOA Frequency
Annually
HOA Includes
None, Snow Removal
Tax Year
2024
Mortgage Calculator
Map
Similar Listings Nearby
- 6978 Highland Drive W
Allendale, MI$725,000
2.37 miles away
- 3361 Box Elder Drive
Jenison, MI$714,900
4.55 miles away
- 5531 Stanton Woods Drive
Hudsonville, MI$699,900
1.85 miles away
- 4717 Lexem Drive
Hudsonville, MI$694,900
3.76 miles away
- 9738 56th Avenue
Allendale, MI$679,900
1.35 miles away
- 12734 Lockwood Drive
Allendale, MI$659,900
2.46 miles away
- 8516 Warner Street
Allendale, MI$649,000
4.08 miles away
- 10886 Douglas Drive
Allendale, MI$639,900
0.54 miles away
- 8206 Eagle Peak Drive
Jenison, MI$639,900
4.41 miles away
- 11560 84th Avenue
Allendale, MI$624,900
3.50 miles away

10786 Melanie Drive
Allendale, MI
LIGHTBOX-IMAGES


