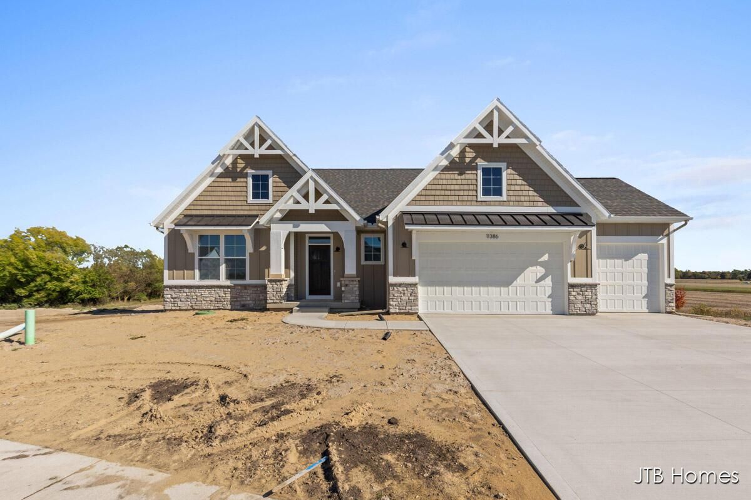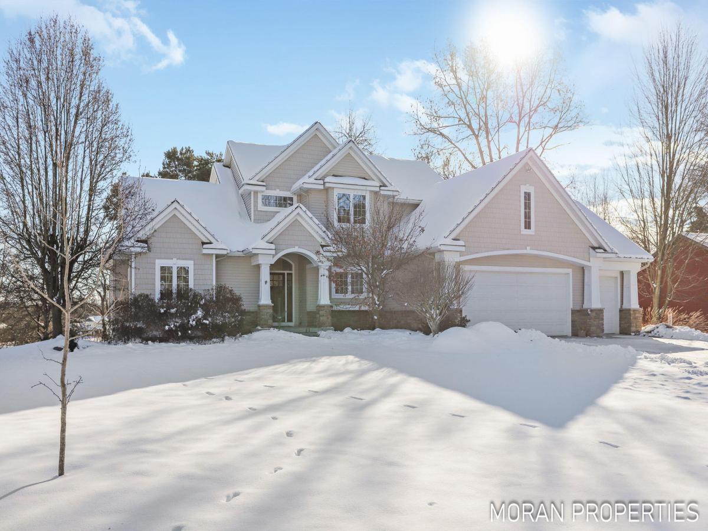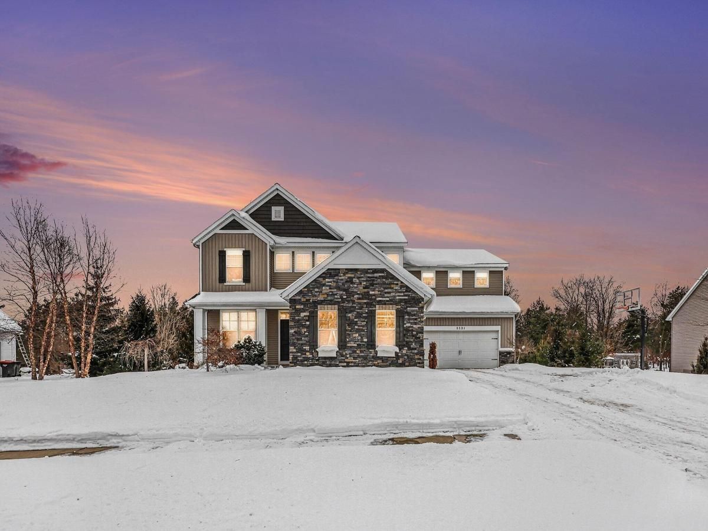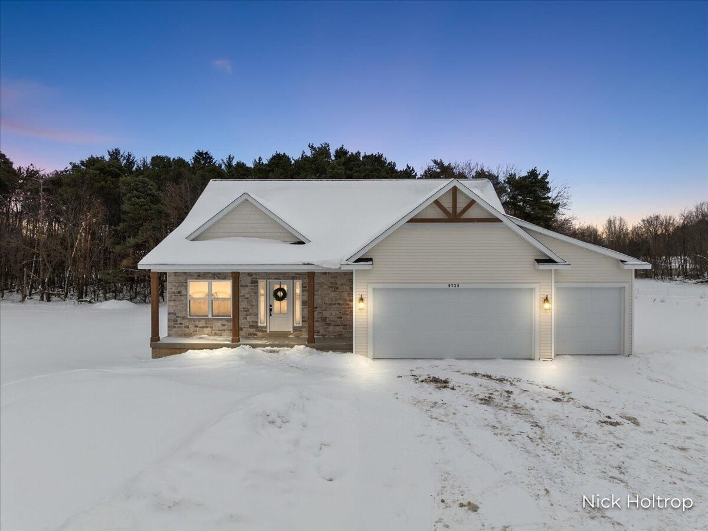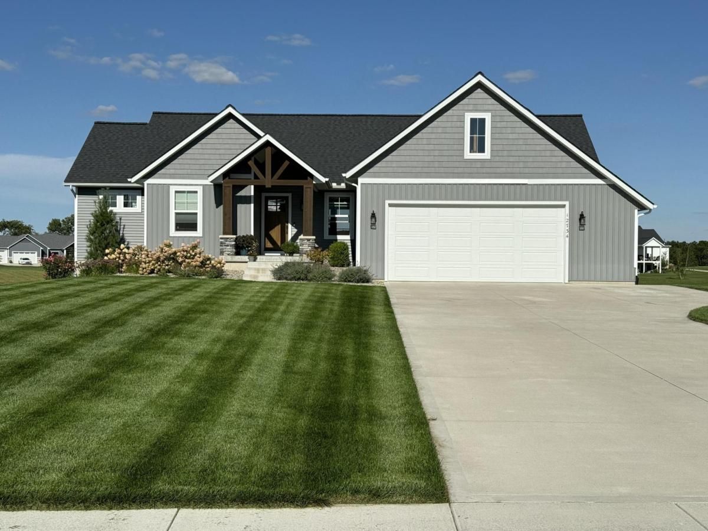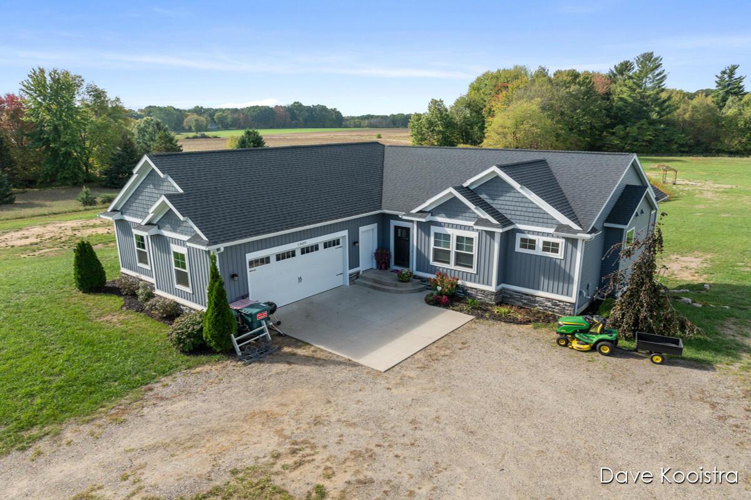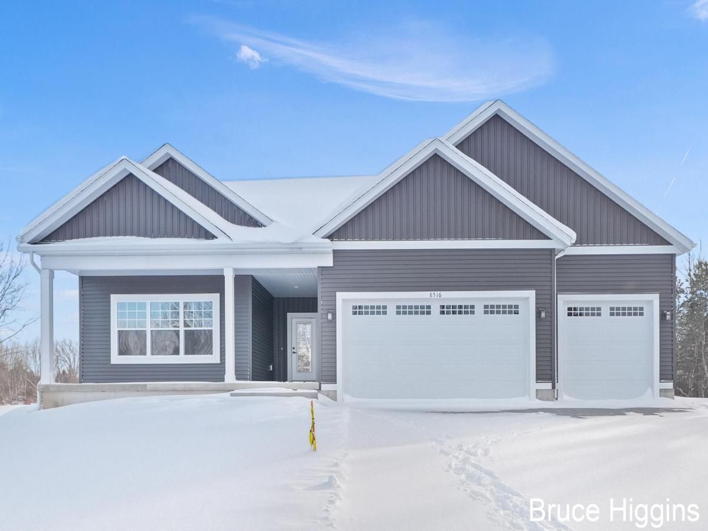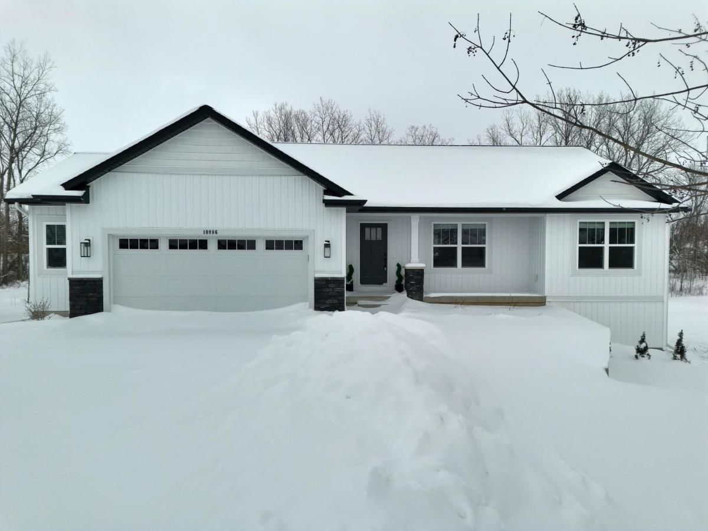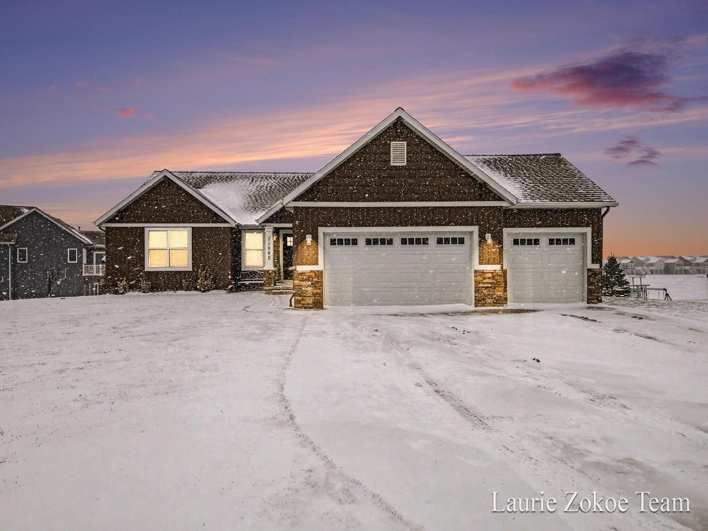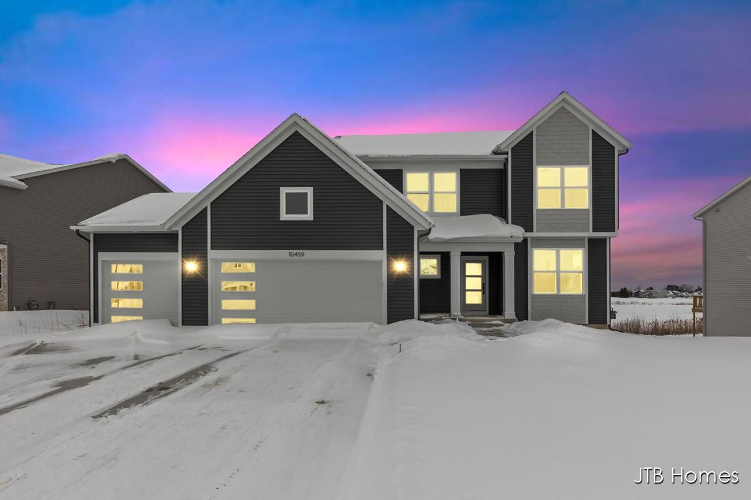$610,000
11386 Shoreline Drive 114
Allendale, MI, 49401
Welcome to this charming cottage-style ranch, where thoughtful design meets everyday comfort. The main level features 2 bedrooms and 2 full baths, including a private primary suite with a spacious walk-in closet, dual vanity, and separate water closet. The open-concept living area flows from a welcoming foyer into a bright great room, dining space, and a stylish kitchen with a curved island and snack ledge. A convenient mudroom and main-floor laundry add ease to your routine. Downstairs, enjoy a finished rec room, third bedroom, full bath, and ample storage. This is the Whitby floor plan by JTB Homes. Buyer(s) eligible for rate lock being offered by seller. See documents for more details
Property Details
Price:
$610,000
MLS #:
25017078
Status:
Active
Beds:
3
Baths:
3
Address:
11386 Shoreline Drive 114
Type:
Single Family
Subtype:
Single Family Residence
Subdivision:
Placid Waters
City:
Allendale
Listed Date:
Apr 23, 2025
State:
MI
Finished Sq Ft:
2,561
Total Sq Ft:
1,622
ZIP:
49401
Lot Size:
14,069 sqft / 0.32 acres (approx)
Year Built:
2024
Schools
School District:
Allendale
High School:
Allendale High School
Interior
Appliances
Humidifier, Dishwasher, Disposal, Microwave, Oven, Range, Refrigerator
Bathrooms
3 Full Bathrooms
Cooling
Central Air
Fireplaces Total
1
Flooring
Carpet, Laminate
Heating
Forced Air
Laundry Features
Gas Dryer Hookup, Laundry Room, Main Level, Washer Hookup
Exterior
Architectural Style
Ranch
Association Amenities
Beach Area, Boat Launch
Construction Materials
Stone, Vinyl Siding
Parking Features
Garage Faces Front, Garage Door Opener, Attached
Roof
Shingle
Financial
HOA Fee
$95
HOA Frequency
Monthly
HOA Includes
Other
Tax Year
2024
Taxes
$2,371
Mortgage Calculator
Map
Similar Listings Nearby
- 6978 Highland Drive W
Allendale, MI$725,000
1.69 miles away
- 5531 Stanton Woods Drive
Hudsonville, MI$699,900
4.24 miles away
- 9738 56th Avenue
Allendale, MI$679,900
3.89 miles away
- 12734 Lockwood Drive
Allendale, MI$659,900
3.31 miles away
- 13609 84th Avenue
Coopersville, MI$649,900
2.77 miles away
- 8516 Warner Street
Allendale, MI$649,000
1.29 miles away
- 10886 Douglas Drive
Allendale, MI$639,900
3.64 miles away
- 11560 84th Avenue
Allendale, MI$624,900
0.38 miles away
- 10459 Poppy Lane
Allendale, MI$610,938
1.38 miles away

11386 Shoreline Drive 114
Allendale, MI
LIGHTBOX-IMAGES


