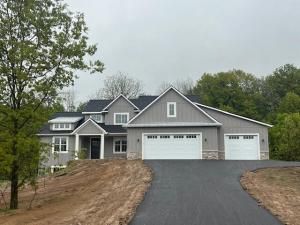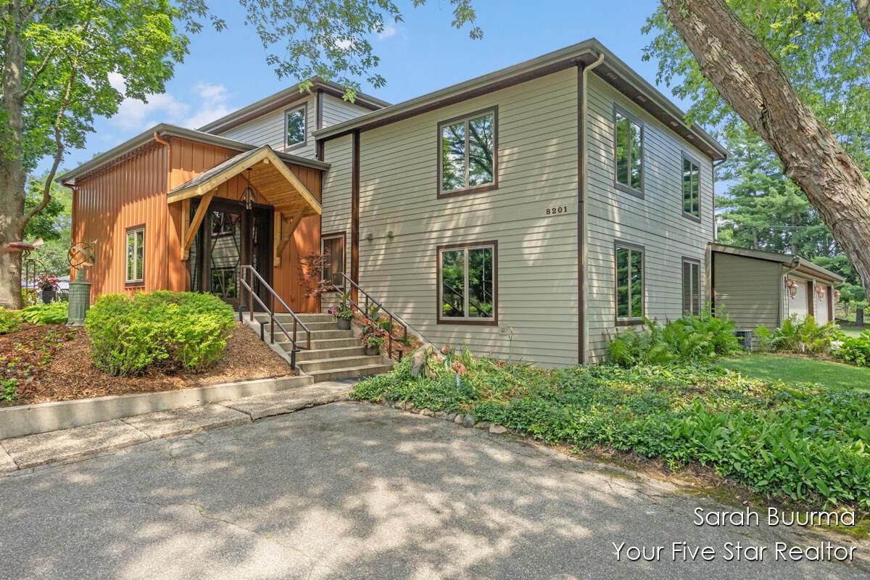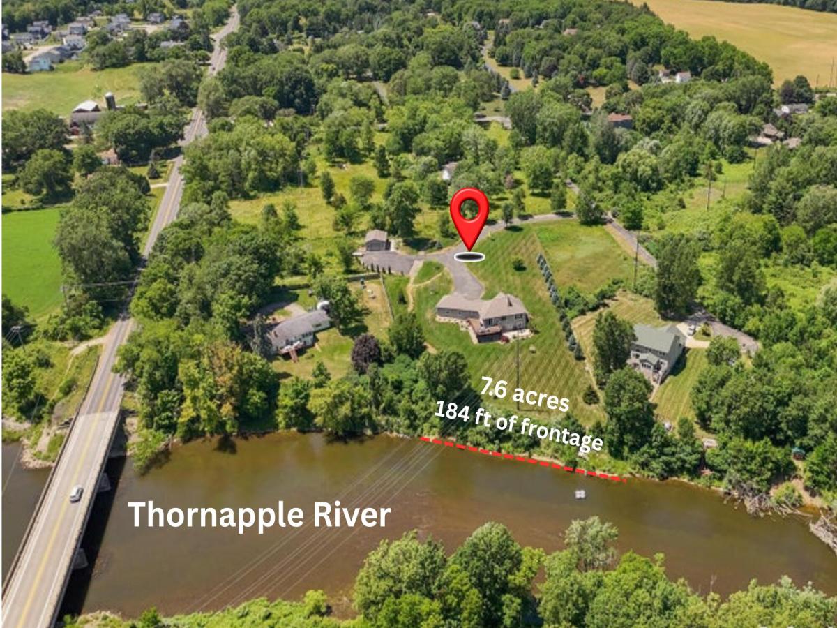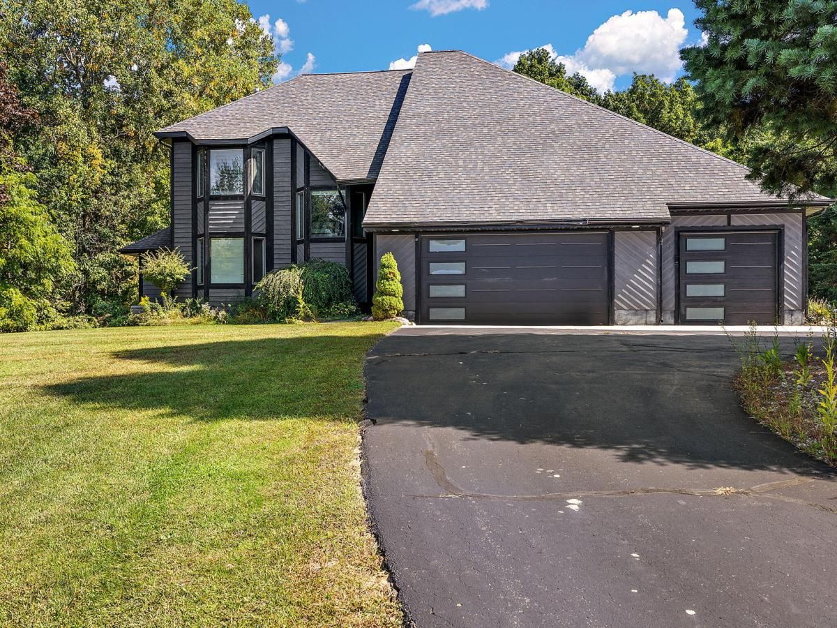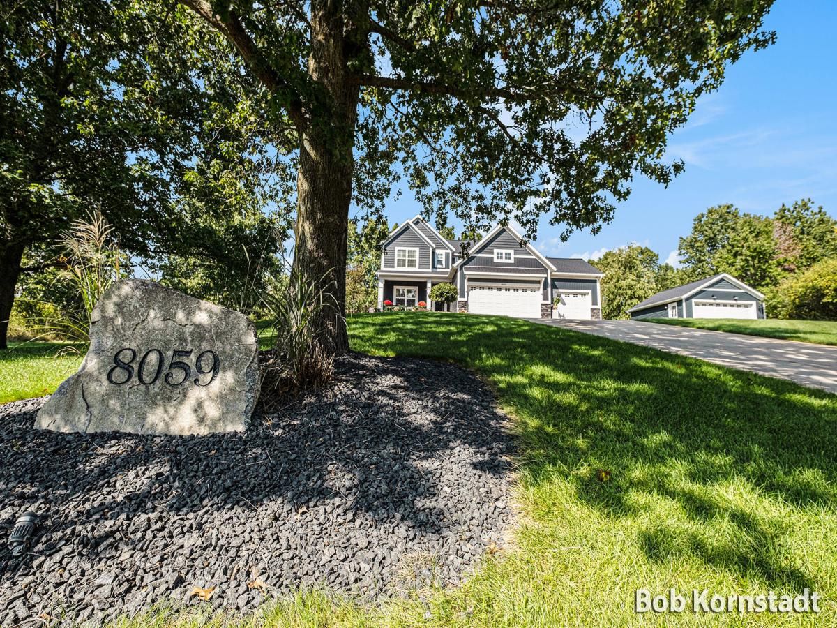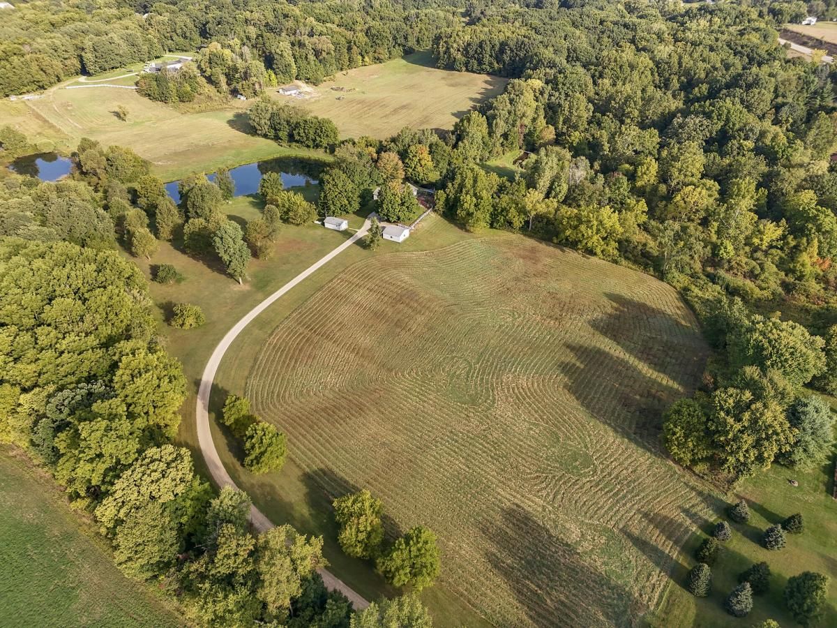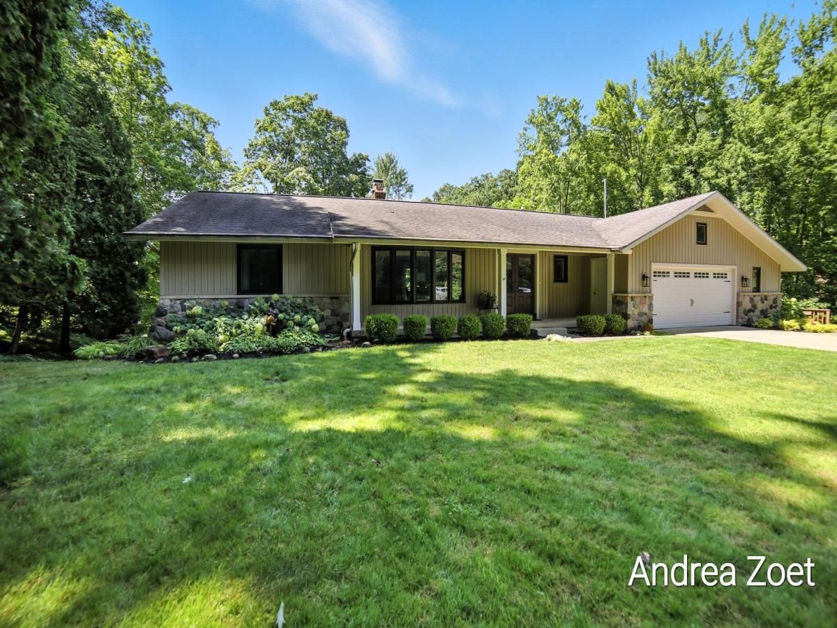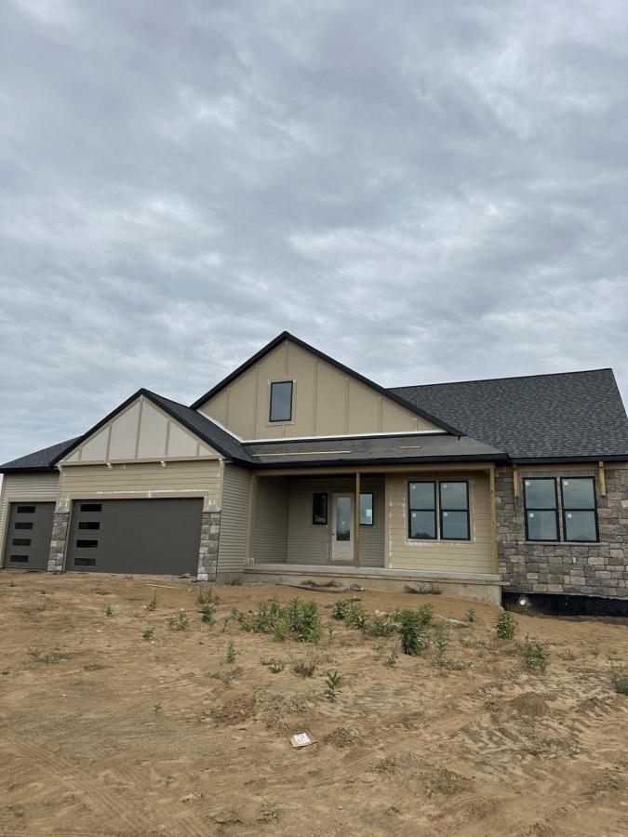$845,000
10188 Whitneyville Avenue SE
Alto, MI, 49302
NEW CONSTRUCTION with STUNNING craftsmanship by Builder Dan Stephan! A welcoming front porch opens to a vaulted foyer & home office/den. Spacious living room with fireplace, huge slider opens to screen room. Main floor master suite w/spacious bath – dual sinks, tiled walk-in shower, soaking tub and walk-in closet. You will love the open plan Living, Dining (with 2nd slider to deck) & spacious kitchen. 7′ kitchen island, walk-in pantry, quartz counter tops, CUSTOM site built cabinets makes this kitchen sizzle with function & aesthetics! Drop zone area w/custom boot bench, main floor laundry & 1/2 bath. Upstairs is 4 bedrooms, a Jack/Jill bath and a ”Junior Suite”. Walk-out level w/ patio is ready for future 6th Bedroom, Full bath and Rec Room. NO Assoc. Fees or Bylaws. 2.22 Acres
Property Details
Price:
$845,000
MLS #:
25002841
Status:
Active
Beds:
5
Baths:
3.5
Address:
10188 Whitneyville Avenue SE
Type:
Single Family
Subtype:
Single Family Residence
City:
Alto
Listed Date:
Jan 24, 2025
State:
MI
Finished Sq Ft:
2,948
Total Sq Ft:
2,948
ZIP:
49302
Lot Size:
96,703 sqft / 2.22 acres (approx)
Year Built:
2024
Schools
School District:
Caledonia
Interior
Appliances
Dishwasher, Range, Refrigerator
Bathrooms
3 Full Bathrooms, 1 Half Bathroom
Cooling
Central Air
Fireplaces Total
1
Flooring
Carpet, Ceramic Tile, Wood
Heating
Forced Air
Laundry Features
Laundry Room, Main Level
Exterior
Architectural Style
Craftsman
Construction Materials
Stone, Vinyl Siding, Wood Siding
Exterior Features
Scrn Porch
Parking Features
Garage Door Opener, Attached
Roof
Asphalt, Shingle
Financial
Tax Year
2024
Taxes
$434
Mortgage Calculator
Map
Similar Listings Nearby
- 8201 Cherry Valley Avenue SE
Caledonia, MI$1,055,000
3.72 miles away
- 8298 Thornapple River Drive SE
Caledonia, MI$950,000
2.76 miles away
- 9820 Snow Pointe Drive SE
Alto, MI$875,000
4.25 miles away
- 8059 Buttrick Ridge Trail
Alto, MI$829,900
4.71 miles away
- 8477 84th Street SE
Alto, MI$829,900
2.31 miles away
- 5325 Stimson Road
Middleville, MI$825,000
3.81 miles away
- 9520 Alaska Avenue SE
Alto, MI$779,900
1.43 miles away
- 8300 Arapaho Trail SE
Alto, MI$749,000
0.41 miles away
- 5631 Pioneer Pass SE
Caledonia, MI$744,900
4.13 miles away

10188 Whitneyville Avenue SE
Alto, MI
LIGHTBOX-IMAGES


