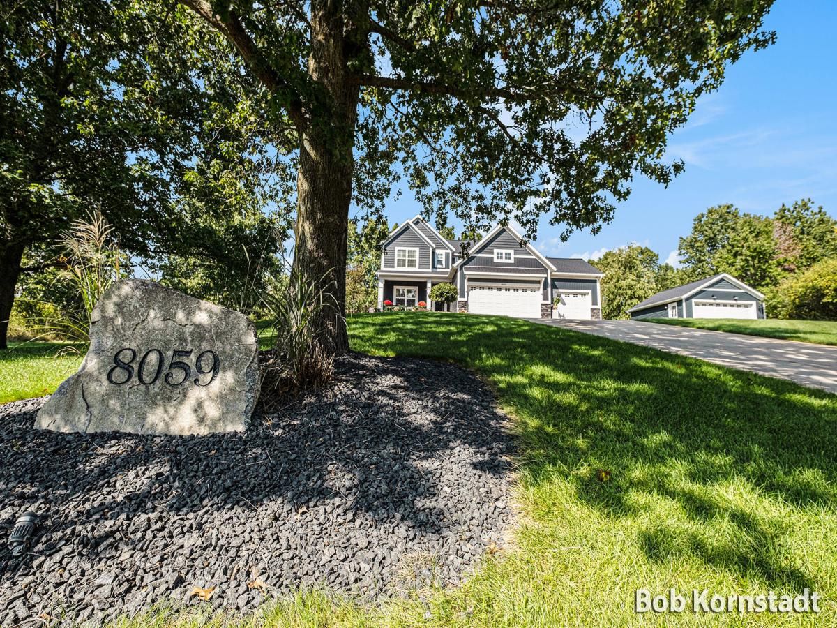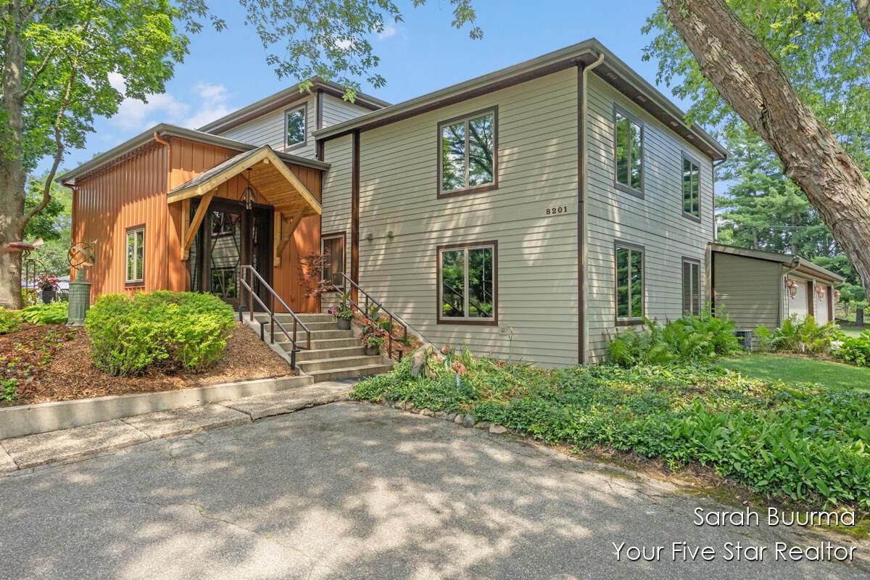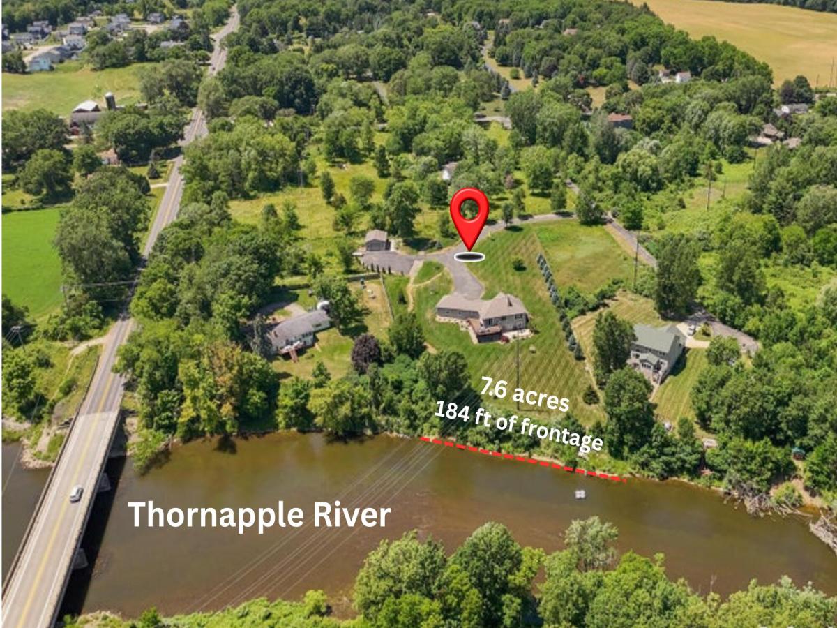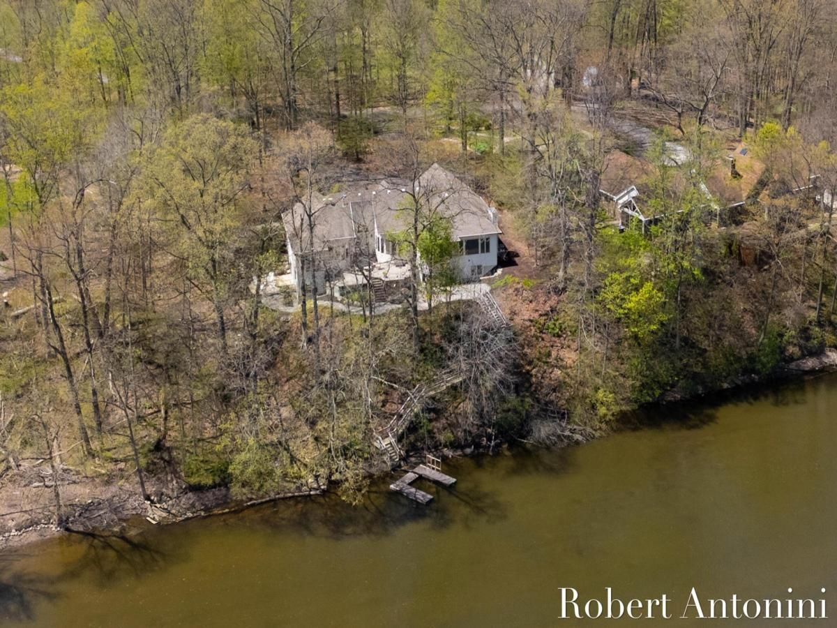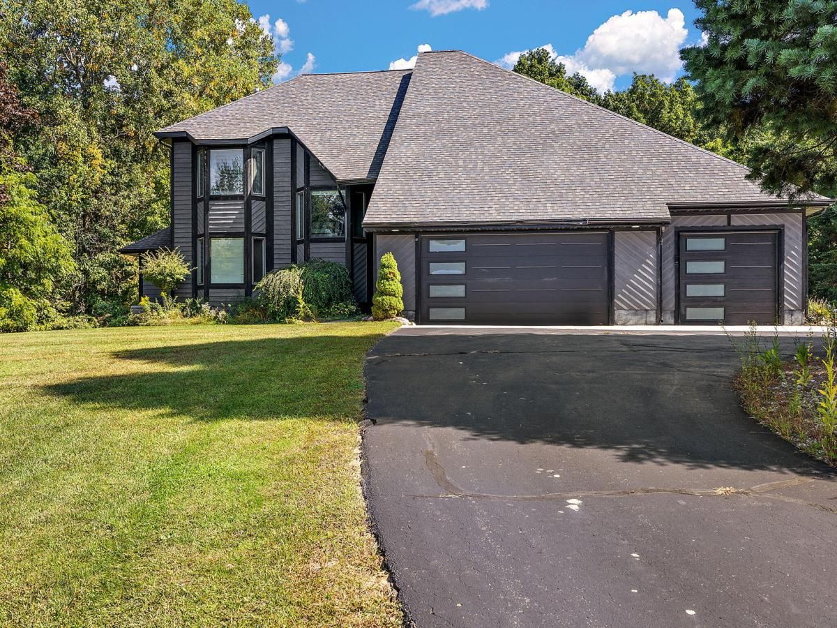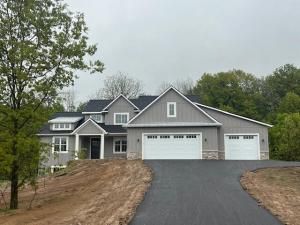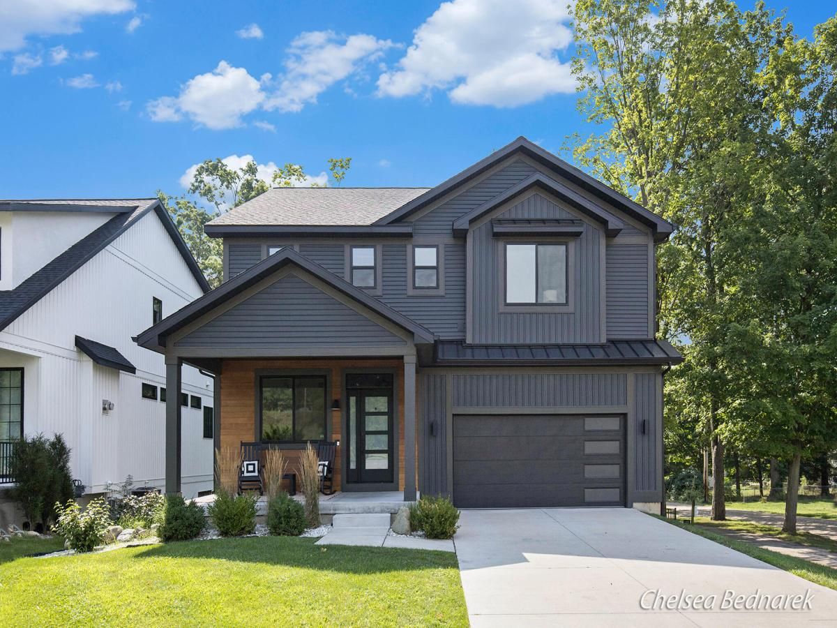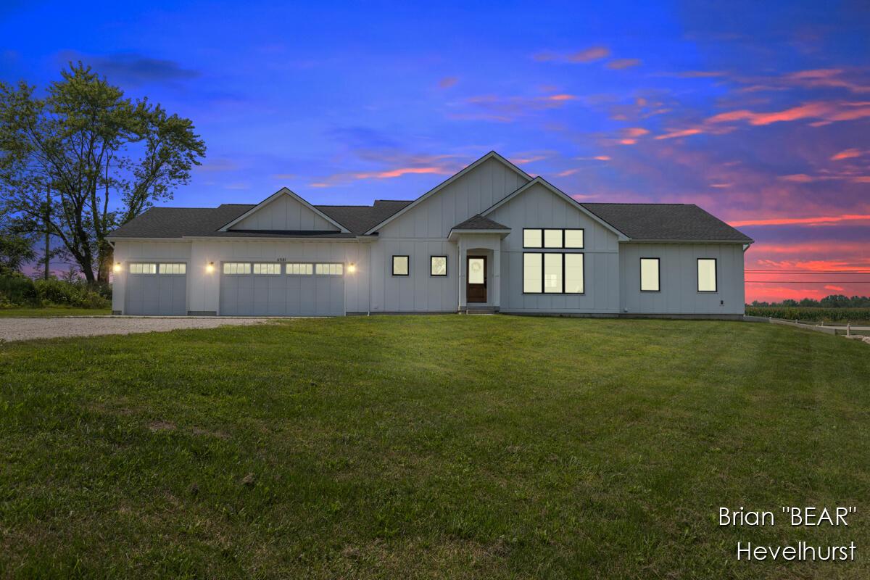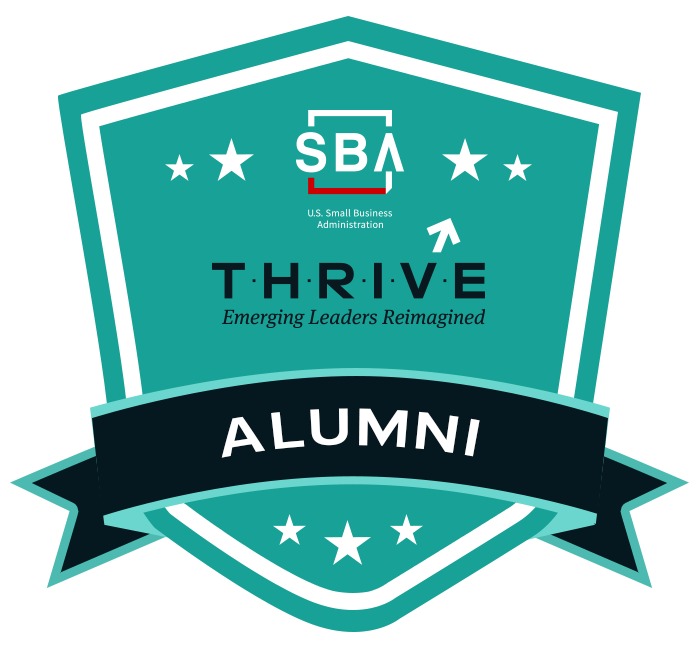$829,900
8059 Buttrick Ridge Trail
Alto, MI, 49302
Welcome to 8059 Buttrick Ridge Trail, a private estate nestled on two serene acres within the highly sought-after Caledonia School District.
This residence offers nearly 2,400 square feet of pristine finished living space, plus a partially finished lower level—crafted for those who expect elegance, comfort, and a home in impeccable condition.
Inside, sophistication meets function. All bedrooms and the laundry are thoughtfully placed on the upper level, simplifying daily routines and creating the ease of true same-floor living. The oversized custom fireplace with built-in shelving anchors the main living area, while the expansive walk-in pantry, 7ft kitchen island and massive primary suite closet elevate daily living to an entirely new standard. Every surface is thoughtfully finished with premium materials, such as the quartz countertops found throughout the home, blending refinement with livability in every detail. Step outside to your own private resort. The expansive back patio, complete with a dedicated gas line for effortless grilling, is perfect for entertaining or quiet evenings under the stars. The manicured grounds feature a fruit garden, a fully automated garden watering system, and landscape lighting that transforms the property into a breathtaking retreat after dusk. A basketball court adds a touch of recreation, while the heated 24×24 pole barn and three-stall garage provide exceptional versatility and storage.
Luxury here is not just style it’s convenience. Enjoy peace of mind with a whole-home generator, efficiency from a tankless water heater, and the purity of reverse osmosis water. Climate control is at your fingertips with multi-zone WiFi heating and cooling, while WiFi-controlled irrigation and lighting keep the property immaculate with ease.
This home is more than a residence it’s a lifestyle. A sanctuary where modern innovation meets timeless elegance, and every day feels like a retreat. Make your appointment now and don’t miss out on your chance to live everyday like you are on a vacation.
This residence offers nearly 2,400 square feet of pristine finished living space, plus a partially finished lower level—crafted for those who expect elegance, comfort, and a home in impeccable condition.
Inside, sophistication meets function. All bedrooms and the laundry are thoughtfully placed on the upper level, simplifying daily routines and creating the ease of true same-floor living. The oversized custom fireplace with built-in shelving anchors the main living area, while the expansive walk-in pantry, 7ft kitchen island and massive primary suite closet elevate daily living to an entirely new standard. Every surface is thoughtfully finished with premium materials, such as the quartz countertops found throughout the home, blending refinement with livability in every detail. Step outside to your own private resort. The expansive back patio, complete with a dedicated gas line for effortless grilling, is perfect for entertaining or quiet evenings under the stars. The manicured grounds feature a fruit garden, a fully automated garden watering system, and landscape lighting that transforms the property into a breathtaking retreat after dusk. A basketball court adds a touch of recreation, while the heated 24×24 pole barn and three-stall garage provide exceptional versatility and storage.
Luxury here is not just style it’s convenience. Enjoy peace of mind with a whole-home generator, efficiency from a tankless water heater, and the purity of reverse osmosis water. Climate control is at your fingertips with multi-zone WiFi heating and cooling, while WiFi-controlled irrigation and lighting keep the property immaculate with ease.
This home is more than a residence it’s a lifestyle. A sanctuary where modern innovation meets timeless elegance, and every day feels like a retreat. Make your appointment now and don’t miss out on your chance to live everyday like you are on a vacation.
Property Details
Price:
$829,900
MLS #:
25047907
Status:
Active
Beds:
4
Baths:
2.5
Address:
8059 Buttrick Ridge Trail
Type:
Single Family
Subtype:
Single Family Residence
City:
Alto
Listed Date:
Sep 18, 2025
State:
MI
Finished Sq Ft:
2,339
Total Sq Ft:
2,339
ZIP:
49302
Lot Size:
87,120 sqft / 2.00 acres (approx)
Year Built:
2019
Schools
School District:
Caledonia
Interior
Appliances
Humidifier, Iron Water F Ilter, Dishwasher, Disposal, Dryer, Freezer, Microwave, Oven, Range, Refrigerator, Washer, Water Softener Owned
Bathrooms
2 Full Bathrooms, 1 Half Bathroom
Cooling
Central Air
Fireplaces Total
1
Flooring
Carpet, Laminate
Heating
Forced Air
Laundry Features
Gas Dryer Hookup, Laundry Room, Upper Level, Washer Hookup
Exterior
Architectural Style
Traditional
Construction Materials
Stone, Vinyl Siding
Other Structures
Second Garage
Parking Features
Garage Faces Front, Garage Door Opener, Attached
Roof
Shingle
Security Features
Security System
Financial
HOA Fee
$450
HOA Frequency
Annually
HOA Includes
Electricity, Snow Removal
Tax Year
2024
Taxes
$7,876
Mortgage Calculator
Map
Similar Listings Nearby
- 8201 Cherry Valley Avenue SE
Caledonia, MI$1,055,000
3.07 miles away
- 8298 Thornapple River Drive SE
Caledonia, MI$950,000
2.59 miles away
- 7205 60th Street SE
Grand Rapids, MI$945,000
1.31 miles away
- 9820 Snow Pointe Drive SE
Alto, MI$875,000
2.44 miles away
- 10188 Whitneyville Avenue SE
Alto, MI$845,000
4.71 miles away
- 8477 84th Street SE
Alto, MI$829,900
2.41 miles away
- 9520 Alaska Avenue SE
Alto, MI$779,900
3.87 miles away
- 2726 Orange Avenue SE
Grand Rapids, MI$750,000
4.81 miles away
- 6581 Timpson Avenue SE
Alto, MI$749,900
3.64 miles away

8059 Buttrick Ridge Trail
Alto, MI
LIGHTBOX-IMAGES


