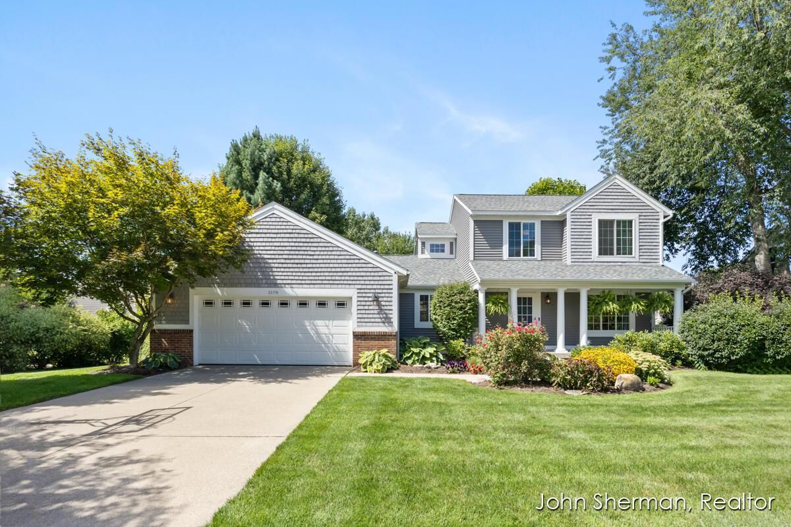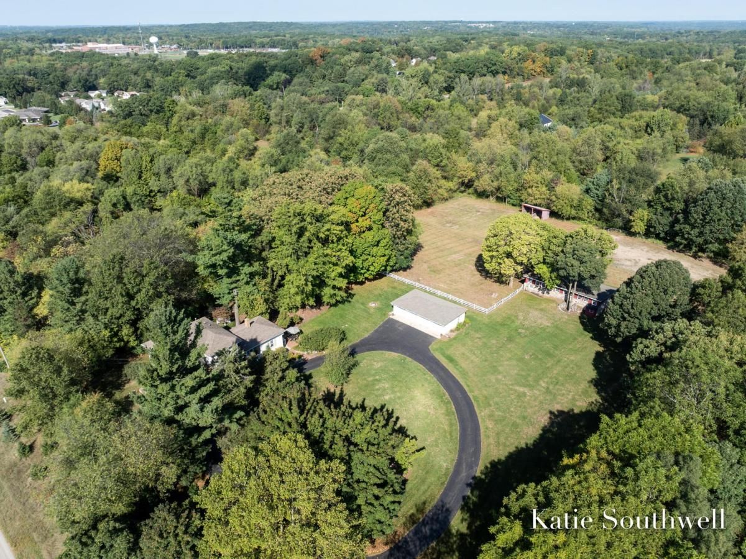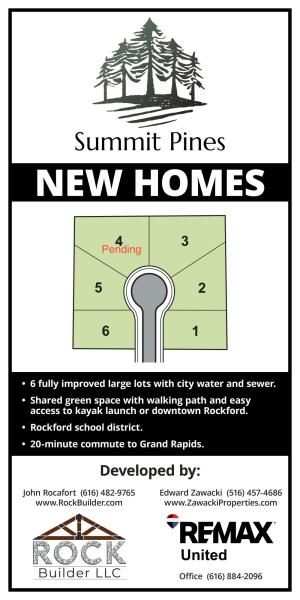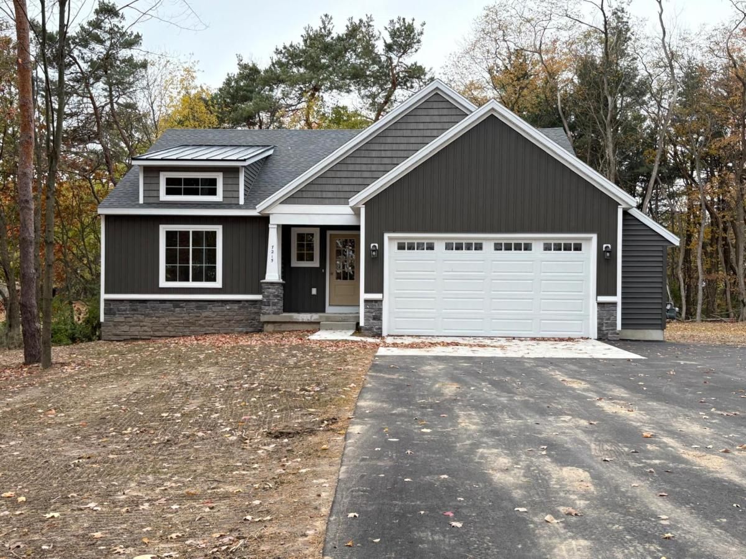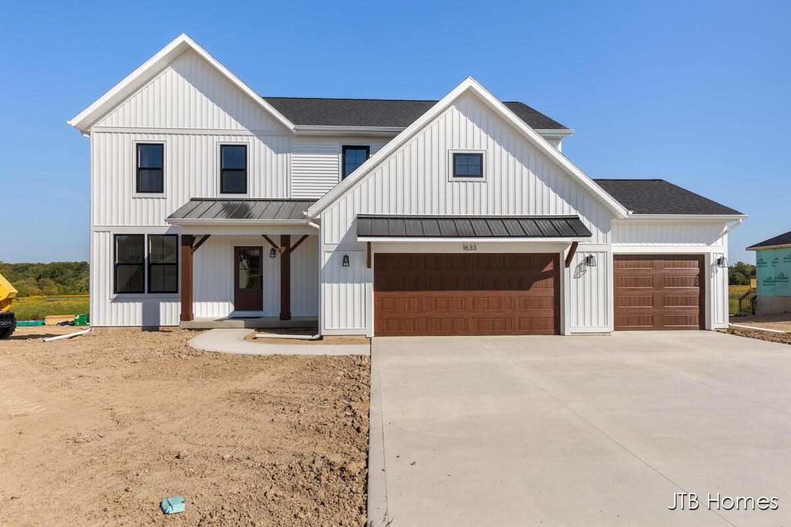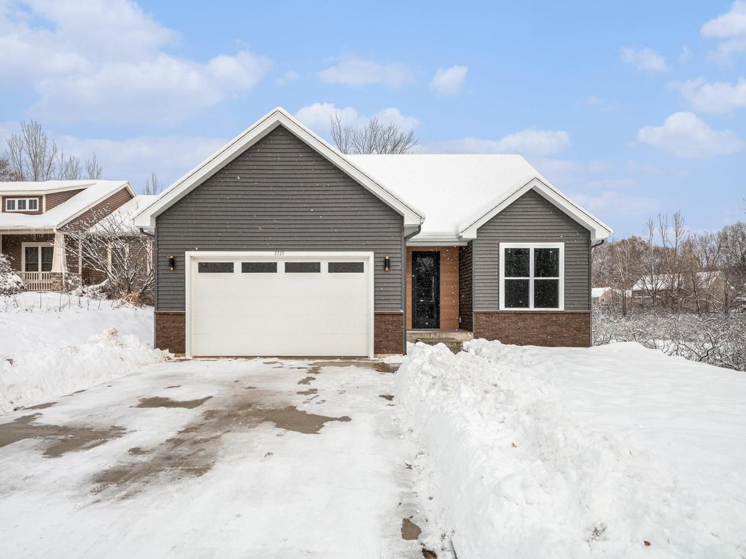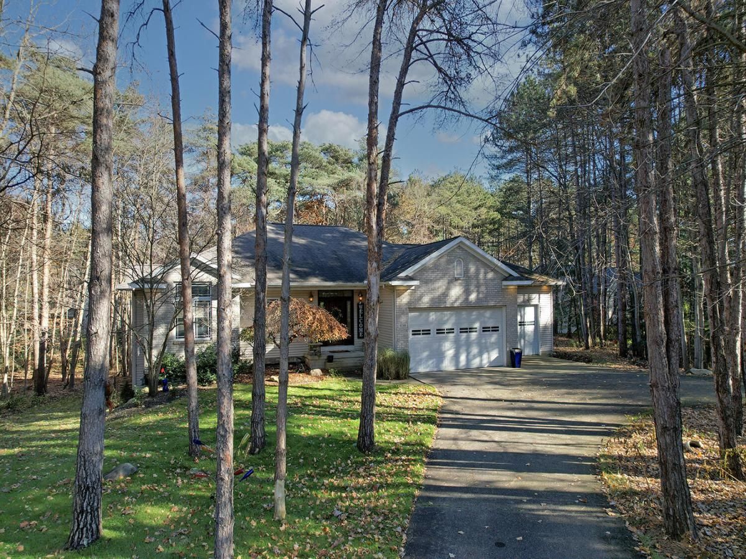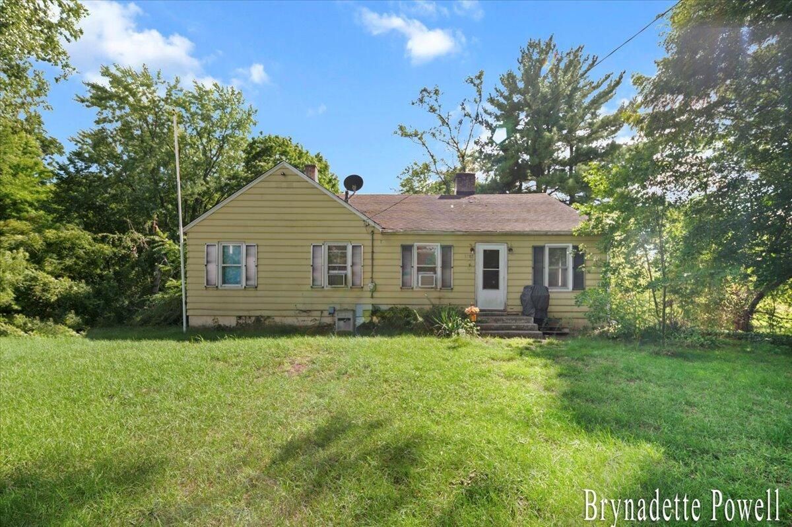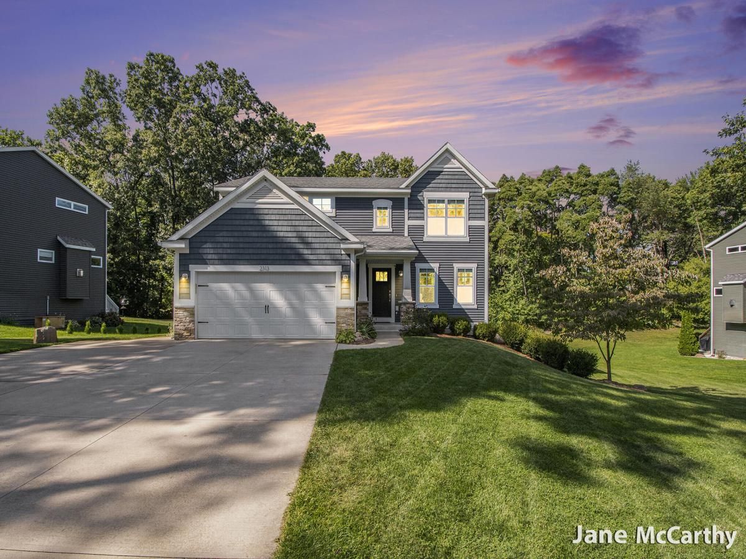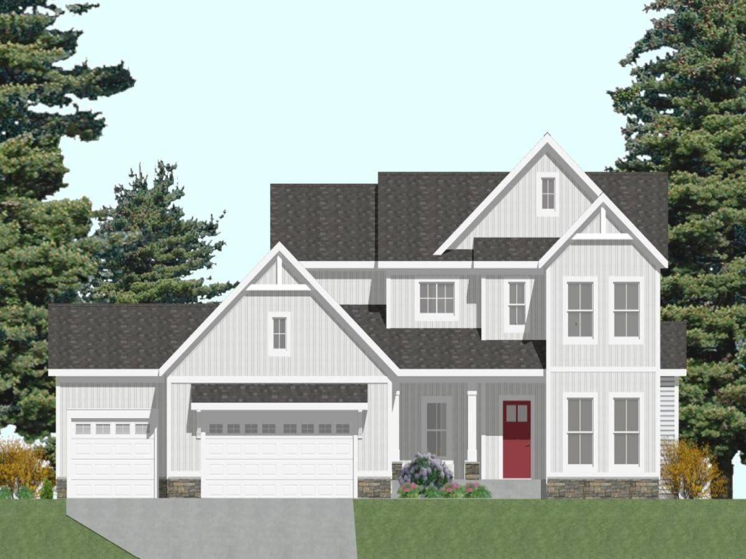$609,999
2179 Drew Drive NE
Belmont, MI, 49306
Impeccably maintained 4-bed, 3.5-bath home with pool & 4-stall garage in Belmont (Rockford Schools). This spacious 2,350 sq ft home offers a finished lower level designed for comfort and entertaining. Inside, you’ll find a remodeled kitchen with granite countertops, subway tile backsplash, and KitchenAid appliances. The home also features newer carpet, a new hot water heater, and vinyl siding with vapor barrier insulation for efficiency.
The outdoor area includes a 700 sq ft deck overlooking a private, fully fenced backyard with an 18×36 heated in-ground pool, diving board, slide, and updated components. Other features include a finished 4-stall garage with hot/cold water/ floor drains, new 50-year roof, Bluetooth-controlled sprinklers, a storage shed, and a formal living room with French doors. The lower level includes a rec room, 4th bedroom, full bath, and laundry area.
Located near parks, schools, and highways, this home is move-in ready with high-end upgrades for luxury living Call for Open House Times or private tour! Impeccably Maintained 4-Bed, 3.5-Bath Home with Pool & 4-Stall Garage in Belmont (Rockford Schools)
Welcome to your dream home in the heart of Belmont, located within the highly sought-after Rockford Public Schools district. This spacious 4-bedroom, 3.5-bath single-family home boasts 2,350 sq ft of beautifully finished living space plus a fully finished lower level designed for both comfort and entertaining.
Step inside to find an updated interior, including a remodeled kitchen and drop zone featuring granite countertops, subway tile backsplash, and Kitchen-Aid appliances (stove/oven combo, microwave, French-door refrigerator with in-door ice/water, dishwasher, and garbage disposal). The home also offers newer carpet, a new hot water heater, and vinyl siding with vapor barrier insulation for year-round efficiency.
Relax or entertain outdoors with a 700 sq ft deck that overlooks your private, beautifully landscaped and fully fenced backyard. The backyard oasis includes an 18×36-foot heated in-ground pool with a diving board, slide, and a brand-new liner, pump, multi-port valve, and filter media.
Key Features:
4 Bedrooms / 3.5 Bathrooms.
2,350 finished sq ft + finished basement.
4-stall insulated, finished garage with Bluetooth opener & keypad also has hot and cold water to garage with 2 floor drains so you can wash your car in the winter!
New 50-year roof with transferable warranty.
Updated kitchen with granite, subway tile, and top-tier appliances.
Remodeled drop zone / mudroom.
Newer carpet throughout.
Heated pool with slide, diving board, and upgraded components.
Bluetooth-controlled underground sprinklers.
Top-floor laundry chute.
Large deck with steps to pool area.
2-inch blinds throughout.
Storage shed/playhouse.
Garage fridge included.
Formal living room with French doors + family room with gas fireplace.
Finished lower level with 4th bedroom, full bath, rec space, laundry/mechanicals.
Close to parks, schools, White Pine Trail, and highway access.
This home is move-in ready, loaded with high-end upgrades, and offers exceptional indoor/outdoor living all in a quiet, friendly neighborhood near top-rated schools. Basketball hoop stays with the home.
The outdoor area includes a 700 sq ft deck overlooking a private, fully fenced backyard with an 18×36 heated in-ground pool, diving board, slide, and updated components. Other features include a finished 4-stall garage with hot/cold water/ floor drains, new 50-year roof, Bluetooth-controlled sprinklers, a storage shed, and a formal living room with French doors. The lower level includes a rec room, 4th bedroom, full bath, and laundry area.
Located near parks, schools, and highways, this home is move-in ready with high-end upgrades for luxury living Call for Open House Times or private tour! Impeccably Maintained 4-Bed, 3.5-Bath Home with Pool & 4-Stall Garage in Belmont (Rockford Schools)
Welcome to your dream home in the heart of Belmont, located within the highly sought-after Rockford Public Schools district. This spacious 4-bedroom, 3.5-bath single-family home boasts 2,350 sq ft of beautifully finished living space plus a fully finished lower level designed for both comfort and entertaining.
Step inside to find an updated interior, including a remodeled kitchen and drop zone featuring granite countertops, subway tile backsplash, and Kitchen-Aid appliances (stove/oven combo, microwave, French-door refrigerator with in-door ice/water, dishwasher, and garbage disposal). The home also offers newer carpet, a new hot water heater, and vinyl siding with vapor barrier insulation for year-round efficiency.
Relax or entertain outdoors with a 700 sq ft deck that overlooks your private, beautifully landscaped and fully fenced backyard. The backyard oasis includes an 18×36-foot heated in-ground pool with a diving board, slide, and a brand-new liner, pump, multi-port valve, and filter media.
Key Features:
4 Bedrooms / 3.5 Bathrooms.
2,350 finished sq ft + finished basement.
4-stall insulated, finished garage with Bluetooth opener & keypad also has hot and cold water to garage with 2 floor drains so you can wash your car in the winter!
New 50-year roof with transferable warranty.
Updated kitchen with granite, subway tile, and top-tier appliances.
Remodeled drop zone / mudroom.
Newer carpet throughout.
Heated pool with slide, diving board, and upgraded components.
Bluetooth-controlled underground sprinklers.
Top-floor laundry chute.
Large deck with steps to pool area.
2-inch blinds throughout.
Storage shed/playhouse.
Garage fridge included.
Formal living room with French doors + family room with gas fireplace.
Finished lower level with 4th bedroom, full bath, rec space, laundry/mechanicals.
Close to parks, schools, White Pine Trail, and highway access.
This home is move-in ready, loaded with high-end upgrades, and offers exceptional indoor/outdoor living all in a quiet, friendly neighborhood near top-rated schools. Basketball hoop stays with the home.
Property Details
Price:
$609,999
MLS #:
25044391
Status:
Active
Beds:
4
Baths:
3.5
Address:
2179 Drew Drive NE
Type:
Single Family
Subtype:
Single Family Residence
City:
Belmont
Listed Date:
Aug 30, 2025
State:
MI
Finished Sq Ft:
2,474
Total Sq Ft:
1,664
ZIP:
49306
Lot Size:
16,988 sqft / 0.39 acres (approx)
Year Built:
2003
Schools
School District:
Rockford
Interior
Appliances
Dishwasher, Microwave, Range, Refrigerator
Bathrooms
3 Full Bathrooms, 1 Half Bathroom
Cooling
Central Air
Fireplaces Total
1
Heating
Forced Air
Laundry Features
Lower Level
Exterior
Architectural Style
Traditional
Construction Materials
Vinyl Siding
Parking Features
Attached
Financial
Tax Year
2024
Taxes
$6,031
Mortgage Calculator
Map
Similar Listings Nearby
- 4875 Belding Road NE
Rockford, MI$749,900
3.62 miles away
- 397 Rogue River View Drive
Rockford, MI$699,000
4.83 miles away
- 7215 Chandler Drive NE
Belmont, MI$650,000
1.82 miles away
- 6642 Ravine Point Drive NE
Rockford, MI$650,000
2.30 miles away
- 2727 Bridge Place Drive NE
Grand Rapids, MI$639,900
4.29 miles away
- 9248 Lake Gerald Drive NE
Sparta, MI$599,900
4.83 miles away
- 5788 W River Road
Belmont, MI$599,000
0.49 miles away
- 2313 4 Mile Road NE
Grand Rapids, MI$599,000
3.02 miles away
- 2193 Emerald Lake Court
Grand Rapids, MI$593,250
3.21 miles away

2179 Drew Drive NE
Belmont, MI
LIGHTBOX-IMAGES


