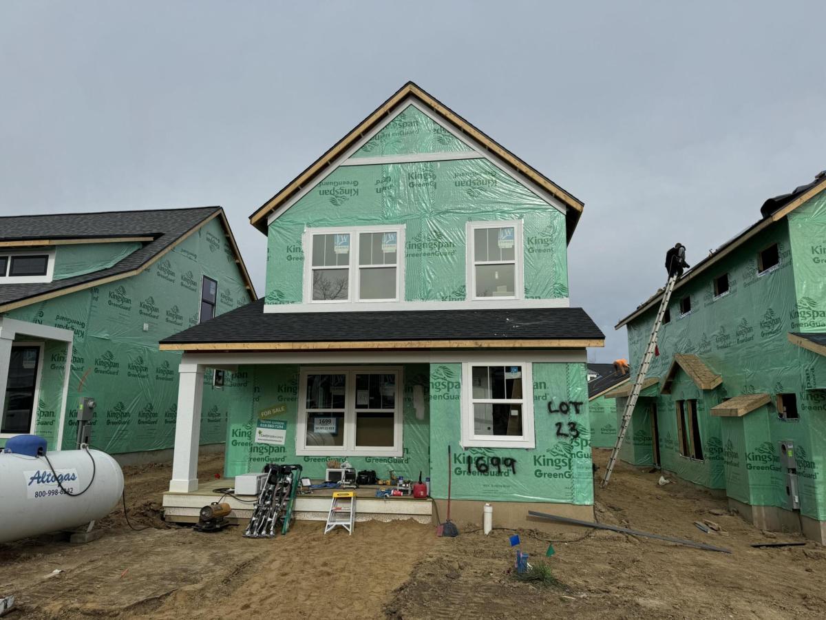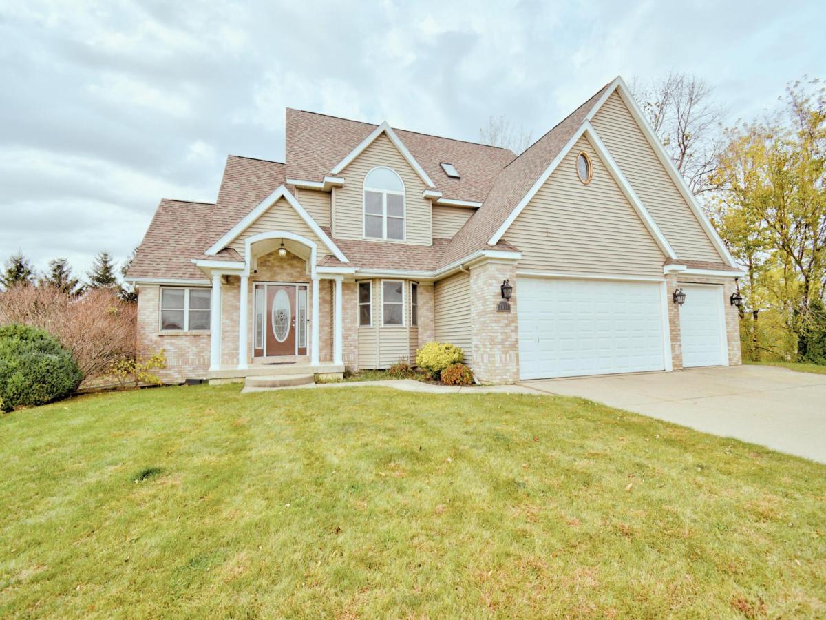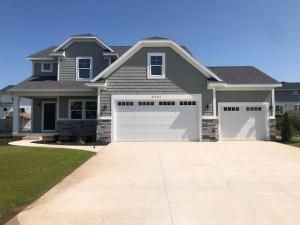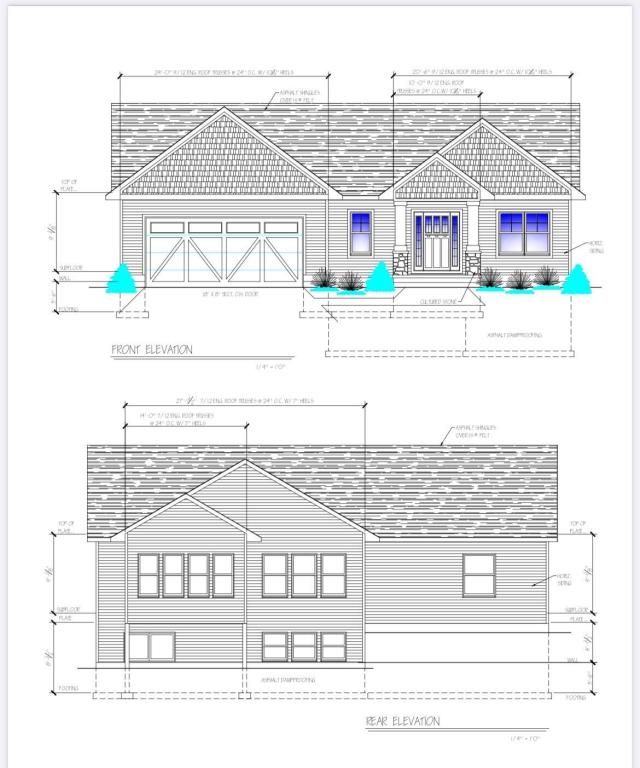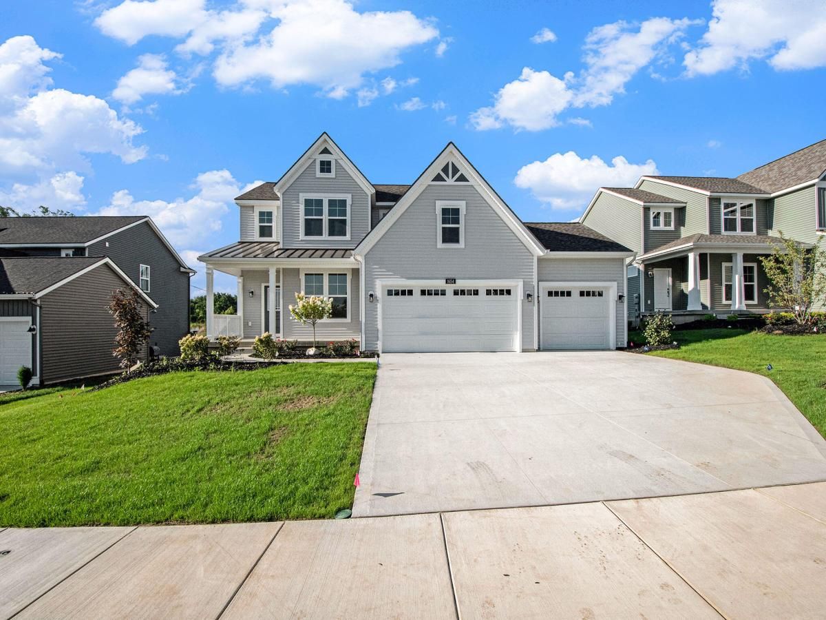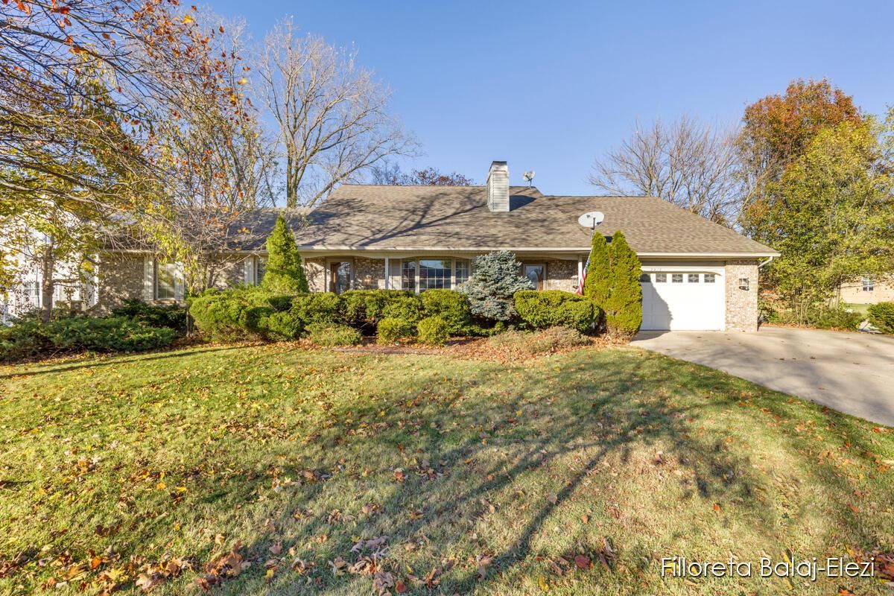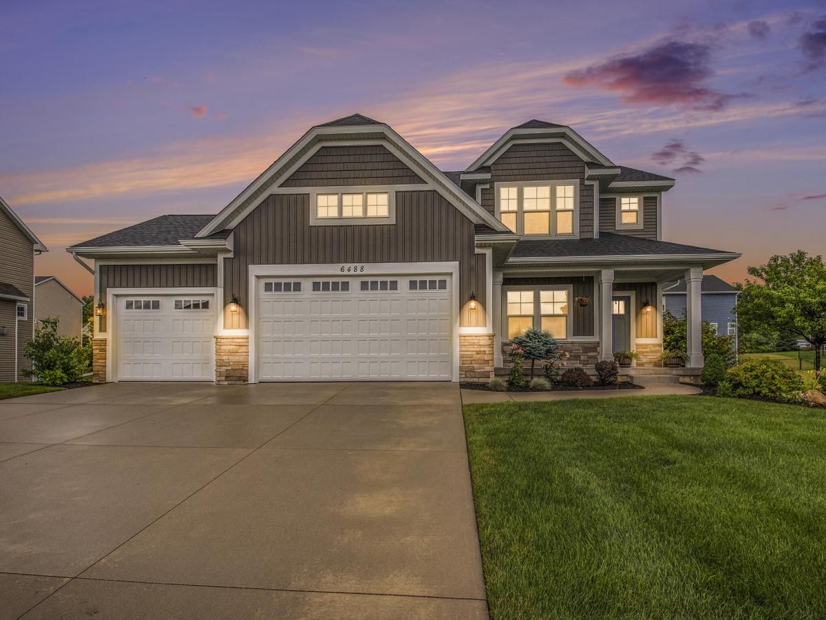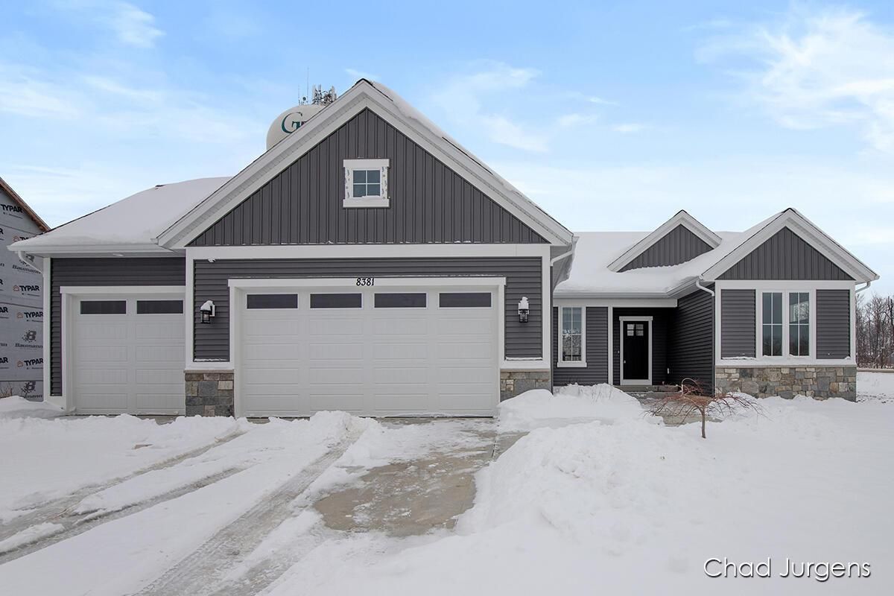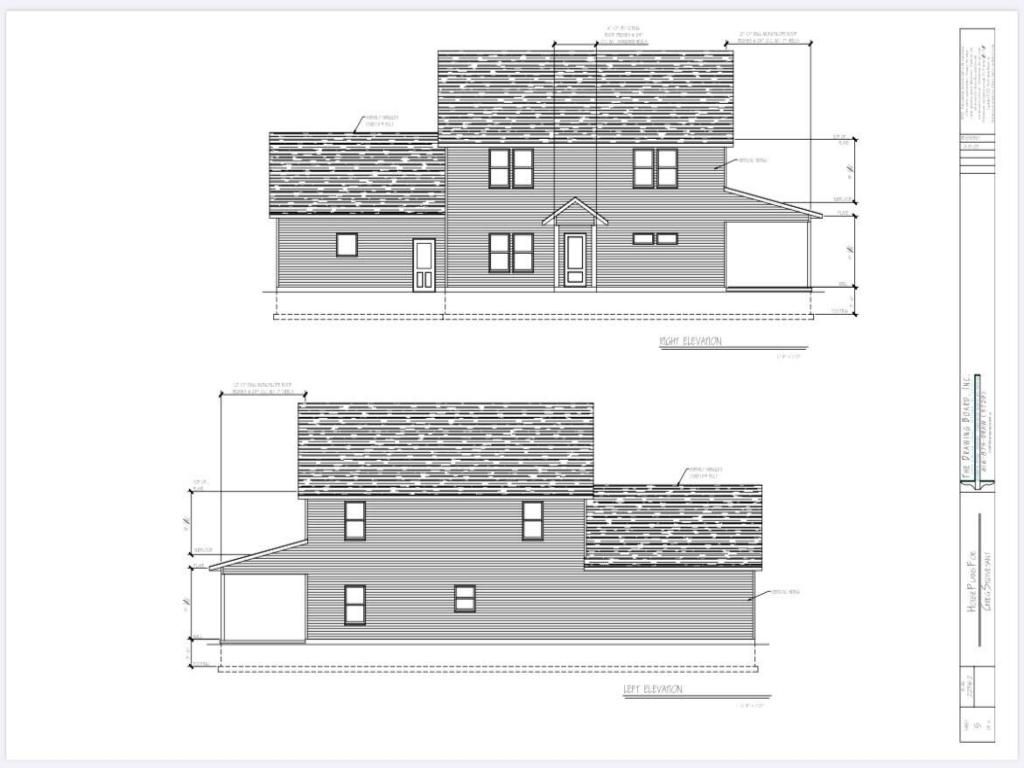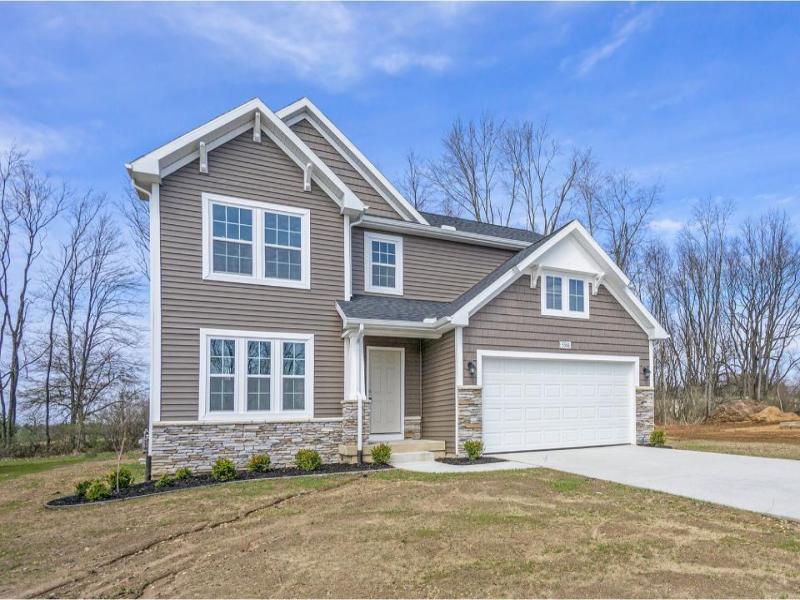$419,900
1699 Bayleaf Drive
Byron Center, MI, 49315
Welcome to the Courtyard homes at Walnut Ridge. You will love this Poppy floor plan, walk through the front door and love the open main floor flowing from family room to kitchen. Vinyl plank flooring throughout the entire main floor, designer kitchen with appliances included, quartz countertop and tile back splash. From the kitchen you will find the main floor owners suite, equipped with large walk-in closet, tile shower, and double bowl vanity. Upstairs you will find a loft that can be used as an office, or second living space, 2 bedrooms and an additional full bath. Exterior offers maintenance free living outside of the courtyard, inside of the fenced in courtyard is a blank slate for the new homeowner to landscape to their choosing! Call today to learn more.
Property Details
Price:
$419,900
MLS #:
24054544
Status:
Active
Beds:
3
Baths:
2.5
Address:
1699 Bayleaf Drive
Type:
Single Family
Subtype:
Single Family Residence
City:
Byron Center
Listed Date:
Oct 16, 2024
State:
MI
Finished Sq Ft:
1,546
Total Sq Ft:
1,546
ZIP:
49315
Lot Size:
915 sqft / 0.02 acres (approx)
Year Built:
Schools
School District:
Byron Center
Interior
Appliances
Refrigerator, Range, Dishwasher
Bathrooms
2 Full Bathrooms, 1 Half Bathroom
Cooling
Central Air
Heating
Forced Air
Laundry Features
Main Level
Exterior
Architectural Style
Traditional
Construction Materials
Vinyl Siding
Exterior Features
Porch(es)
Parking Features
Attached
Financial
HOA Fee
$230
HOA Frequency
Monthly
HOA Includes
Trash, Snow Removal, Lawn/Yard Care
Tax Year
2024
Mortgage Calculator
Map
Similar Listings Nearby
- 7007 Country Springs Drive SW
Byron Center, MI$545,000
2.07 miles away
- 6442 Estate Drive SW
Byron Center, MI$539,900
2.74 miles away
- lot 2 Courtney Lynn Court
Wyoming, MI$525,000
4.31 miles away
- 1654 Portadown Road
Byron Center, MI$524,900
0.07 miles away
- 2413 Palm Dale Drive SW
Wyoming, MI$520,000
4.25 miles away
- 6488 Red Point Drive SW
Byron Center, MI$520,000
2.68 miles away
- 7446 Whistle Ridge Drive
Byron Center, MI$509,900
1.66 miles away
- lot 1 Courtney Lynn Court
Wyoming, MI$500,000
4.31 miles away
- 763 Petoskey Stone Drive
Byron Center, MI$499,900
1.16 miles away
- 7819 Verona Drive SW
Byron Center, MI$489,900
1.10 miles away

1699 Bayleaf Drive
Byron Center, MI
LIGHTBOX-IMAGES


