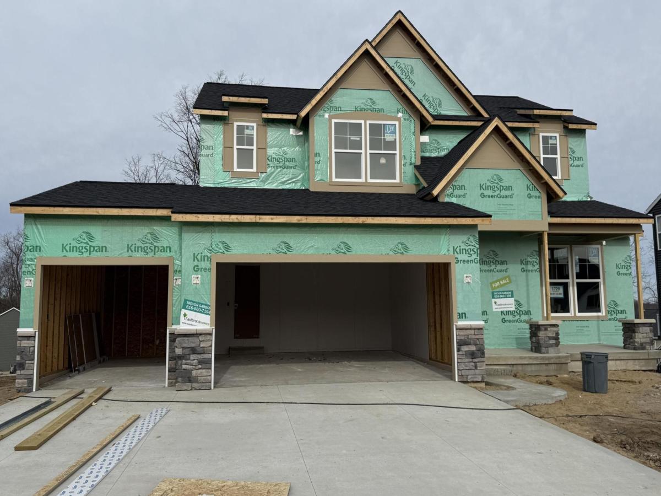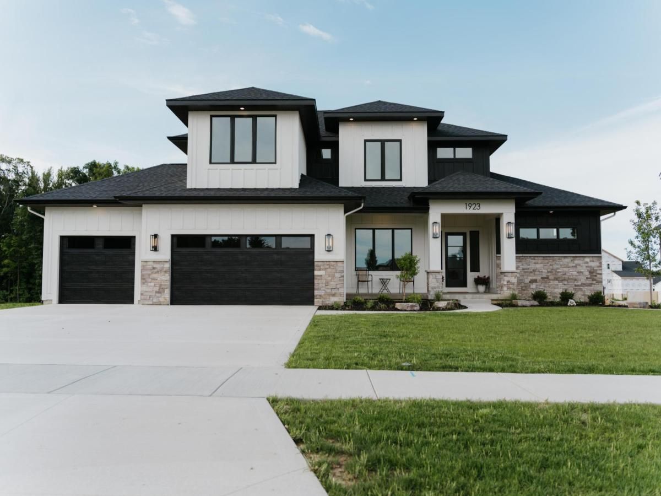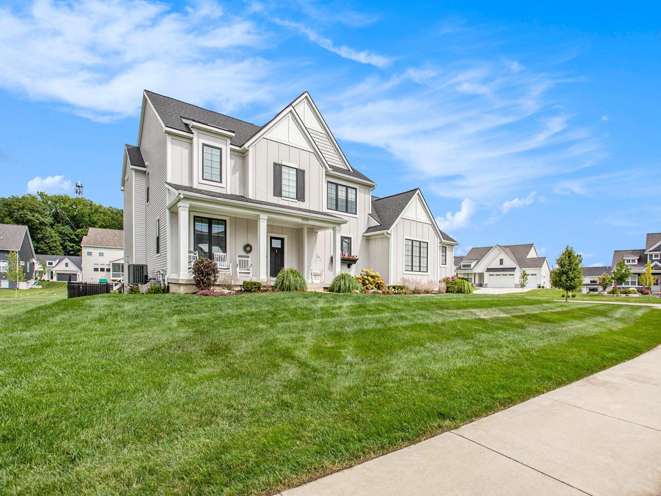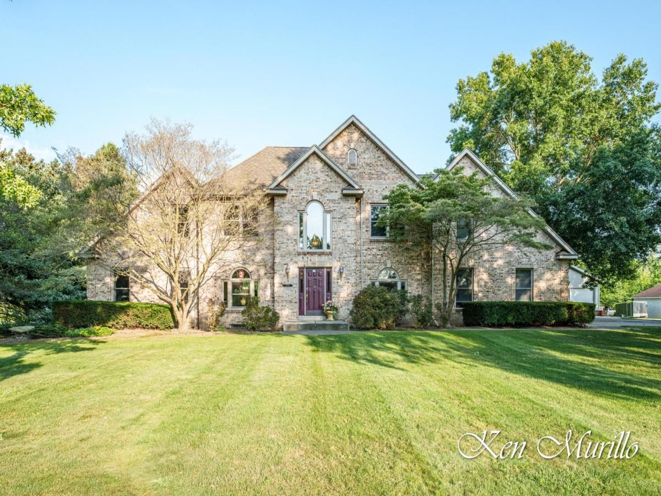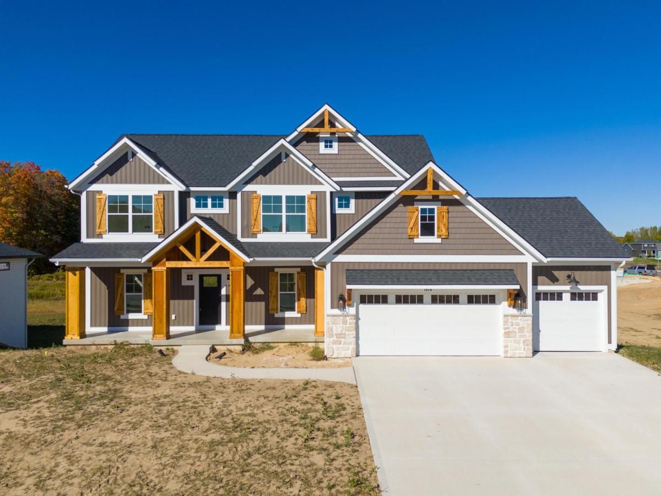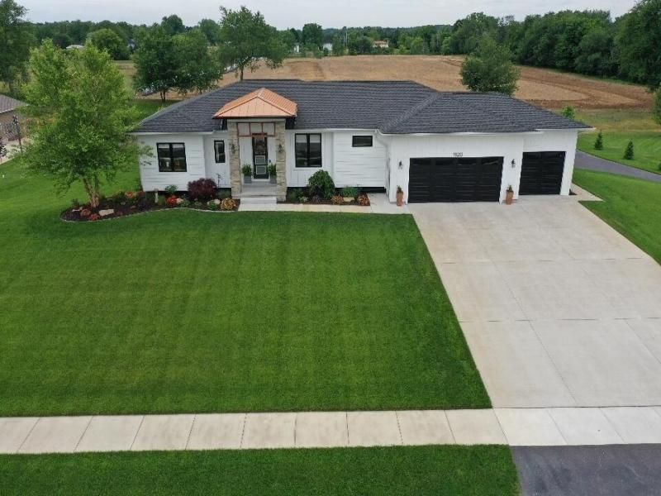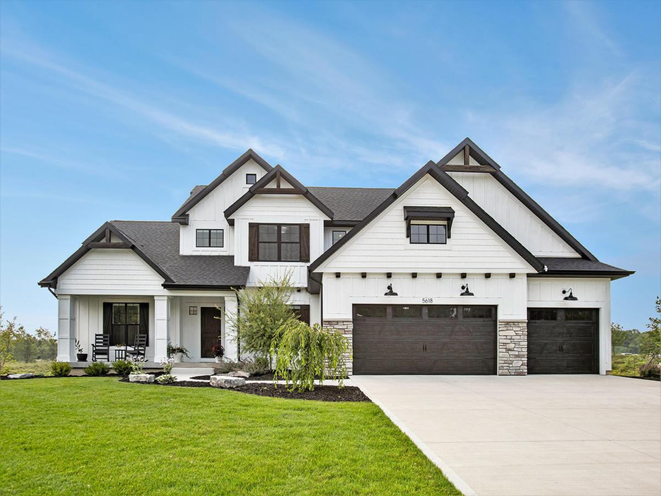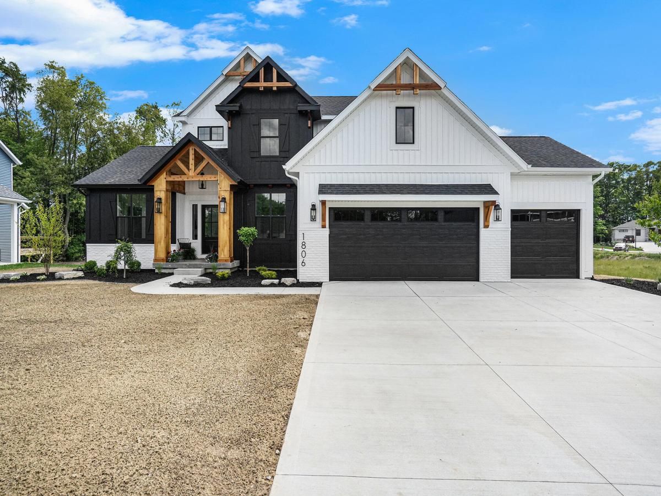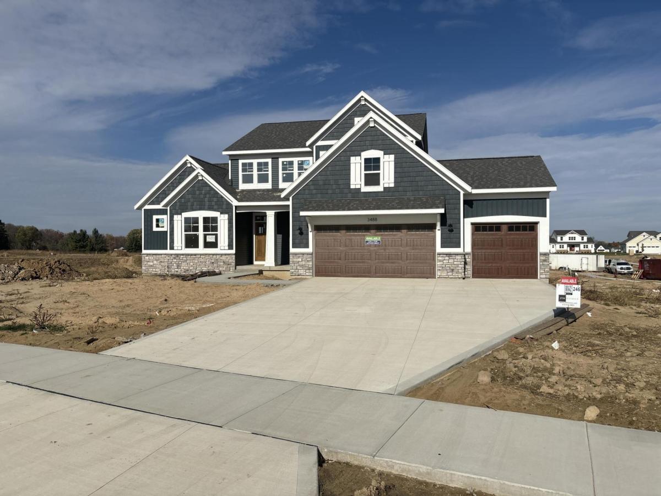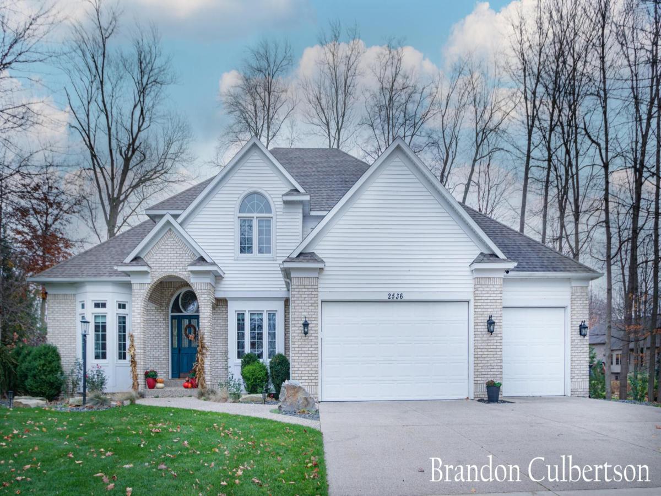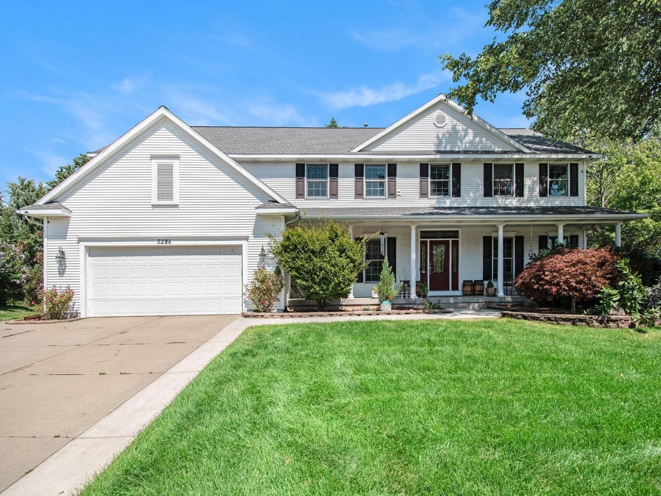$659,000
1729 Portadown Road
Byron Center, MI, 49315
Welcome to the Stockton floor plan. Conveniently located across the street from Byron Center Highschool and a stones throw away from downtown Byron Centter, Tanger outlets, 131 & M6!. This Stockton will feature 9 foot ceilings on the main floor, main floor flex room/ office, vinyl plank and upgraded carpet. 36 inch gas log fire place in family room, 14×12 Michigan room letting in a ton of natural sign light, and designer kitchen with quartz countertops, and tile back splash. Large mudroom featuring half bath and built in bench with coat hooks, leading you to the large 3 stall garage. Upstairs offers 4 beds, 2 full baths. Owners suite is loaded with walk in closet, double bowl quartz vanity, large 5×3 tile shower. Walk out basement is finished with rec room, bedroom, and bathroom.
Property Details
Price:
$659,000
MLS #:
24054675
Status:
Active
Beds:
5
Baths:
3.5
Address:
1729 Portadown Road
Type:
Single Family
Subtype:
Single Family Residence
City:
Byron Center
Listed Date:
Oct 17, 2024
State:
MI
Finished Sq Ft:
2,088
Total Sq Ft:
2,088
ZIP:
49315
Lot Size:
9,845 sqft / 0.23 acres (approx)
Year Built:
2024
Schools
School District:
Byron Center
Interior
Appliances
Refrigerator, Range, Dishwasher
Bathrooms
3 Full Bathrooms, 1 Half Bathroom
Cooling
Central Air
Heating
Forced Air
Laundry Features
Upper Level
Exterior
Architectural Style
Traditional
Construction Materials
Shingle Siding
Exterior Features
Porch(es)
Parking Features
Attached
Financial
HOA Fee
$350
HOA Frequency
Annually
HOA Includes
Other
Tax Year
2024
Mortgage Calculator
Map
Similar Listings Nearby
- 8115 Byron Depot Drive SW
Byron Center, MI$849,900
2.37 miles away
- 8224 Boardwalk Drive SW
Byron Center, MI$839,900
1.35 miles away
- 2110 Pleasant Pond Drive SW
Byron Center, MI$835,000
2.59 miles away
- 1919 Creekside Drive SW
Byron Center, MI$779,900
0.85 miles away
- 1826 Sunquest Avenue
Dorr, MI$775,000
4.56 miles away
- 1803 Kingsland Drive
Byron Center, MI$759,900
0.79 miles away
- 1945 Creekside Drive SW
Byron Center, MI$759,900
0.75 miles away
- 3488 Conrail Drive
Byron Center, MI$752,900
2.40 miles away
- 2536 Byron Station Drive SW
Byron Center, MI$749,900
1.40 miles away
- 5286 Naples Cedar Drive SW
Wyoming, MI$749,000
4.27 miles away

1729 Portadown Road
Byron Center, MI
LIGHTBOX-IMAGES


