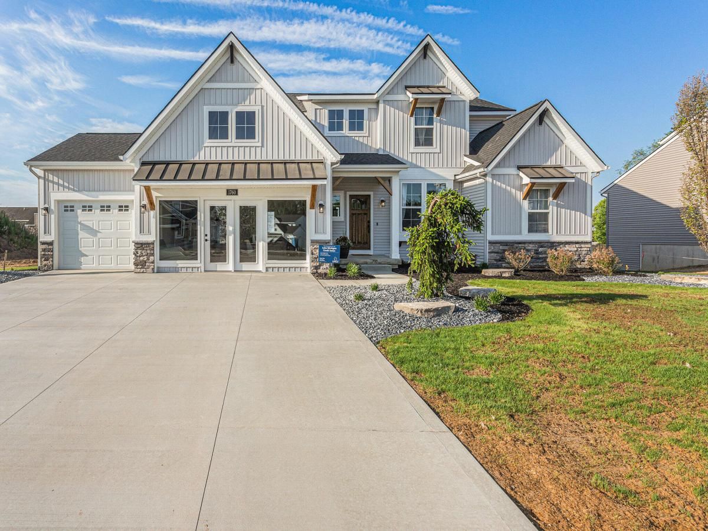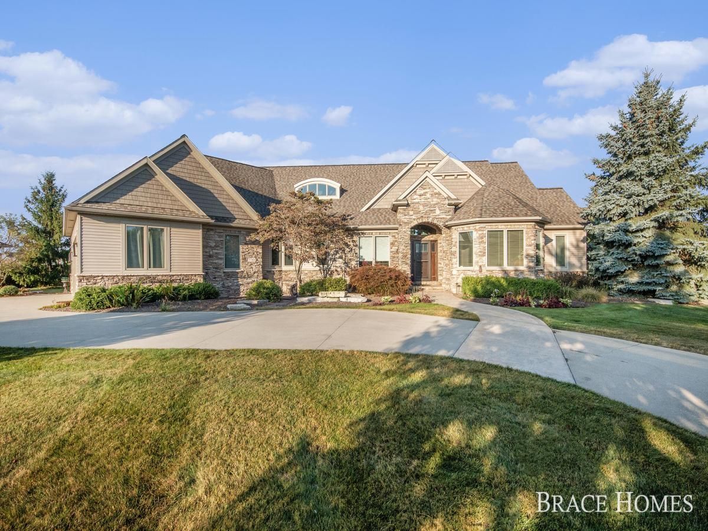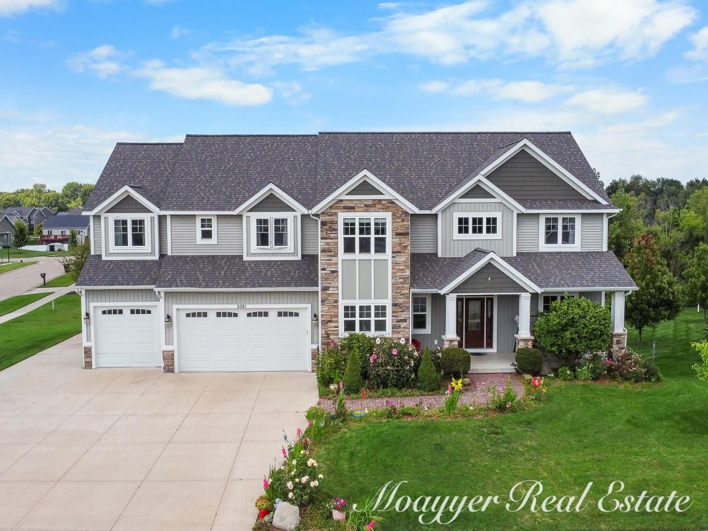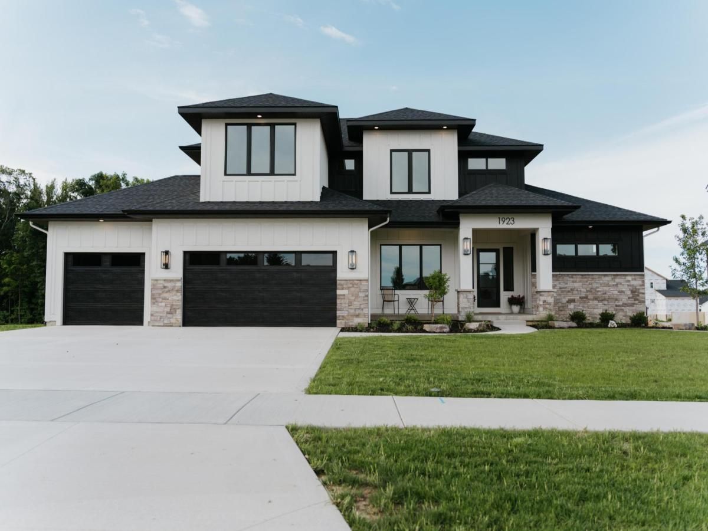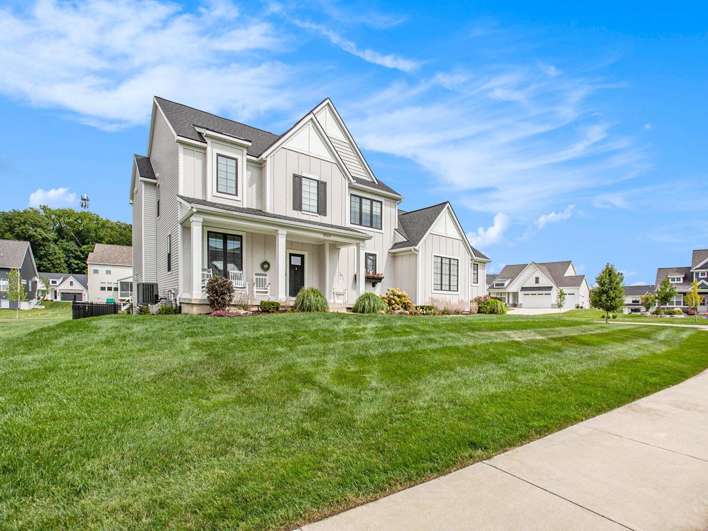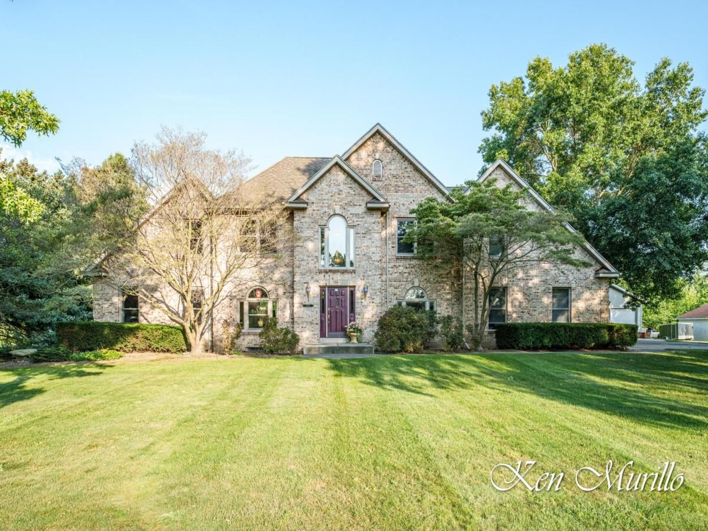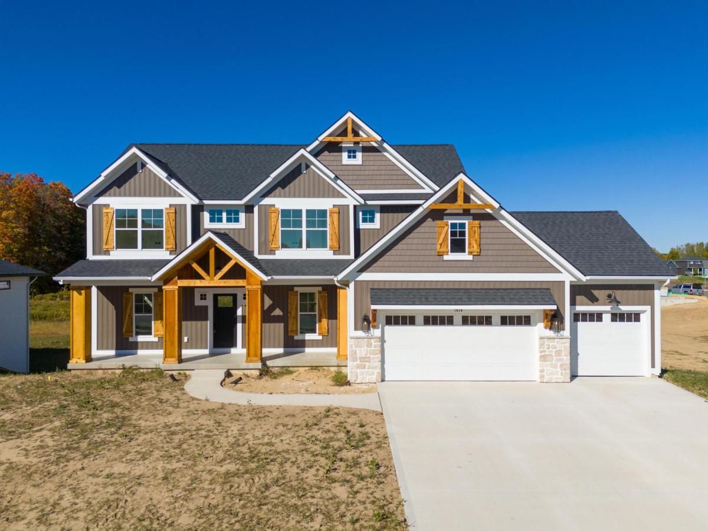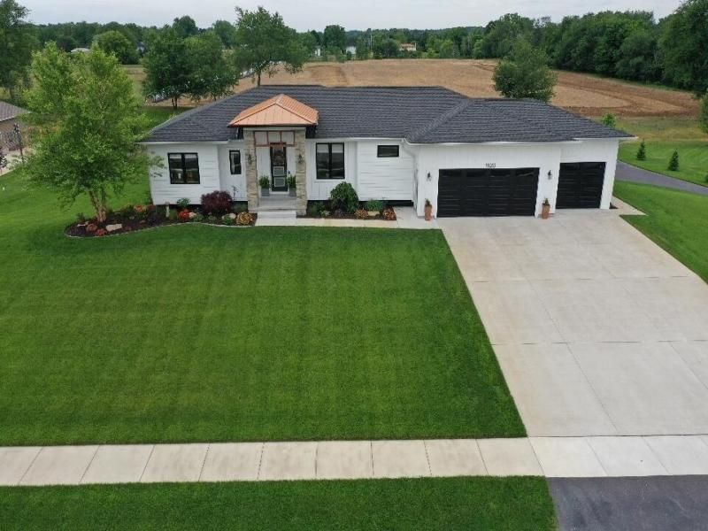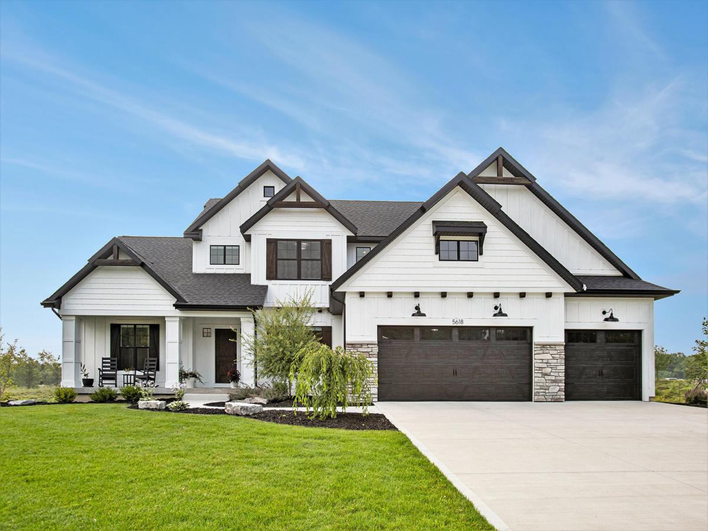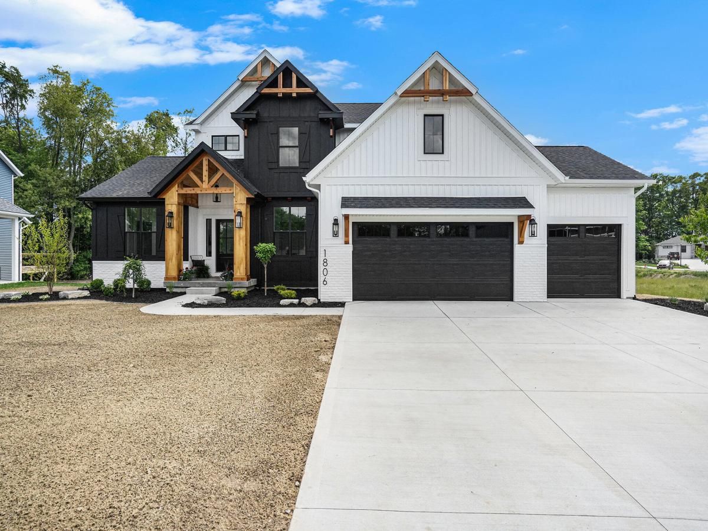$864,900
1760 Julienne Court
Byron Center, MI, 49315
Community Model Home:
Welcome home to the Sebastian, part of our exclusive Designer Series. With the most diverse range of options in any home plan, the Sebastian is a generous and attractive home design. With 3,836 total finished square feet, this plan includes five bedrooms and three and half baths.
The Sebastian’s foyer entry way is open to the front flex room, and leads into the two story family room with its included gas fireplace. The kitchen and dining area form one open, flowing space. The kitchen offers a large central island, a walk-in pantry, and lots of cabinets and counter space. Off the kitchen, the mudroom offers an optional bench or lockers, and leads to the half bath and two or three car garage. The main level owner-suite incorporates a generous bedroom, a four-piece bath with soaking tub, step-in shower, and double sink, and walk-in closet with the option to add washer and dryer hook-ups.
Stairs from the front foyer leads to the upper level of the Sebastian plan. Two of the upper level bedrooms are connected into a suite via a full bath. The third upstairs bedroom is directly adjacent to the second full bath. The upper level also has an open loft space and the laundry room with optional folding counter and sink. The upstairs hall is open to the living room area below.
The Sebastian lower level leads off of the main level family room and is finished with a bedroom, rec room and full bath. When You get down there you will love the 9 foot ceiling height, and custom built kitchenette, perfect for game night.
The exterior of this home includes professionally installed landscaping, irrigation, large deck, and 3rd stall garage. Please come take a visit at one of our open houses!
Welcome home to the Sebastian, part of our exclusive Designer Series. With the most diverse range of options in any home plan, the Sebastian is a generous and attractive home design. With 3,836 total finished square feet, this plan includes five bedrooms and three and half baths.
The Sebastian’s foyer entry way is open to the front flex room, and leads into the two story family room with its included gas fireplace. The kitchen and dining area form one open, flowing space. The kitchen offers a large central island, a walk-in pantry, and lots of cabinets and counter space. Off the kitchen, the mudroom offers an optional bench or lockers, and leads to the half bath and two or three car garage. The main level owner-suite incorporates a generous bedroom, a four-piece bath with soaking tub, step-in shower, and double sink, and walk-in closet with the option to add washer and dryer hook-ups.
Stairs from the front foyer leads to the upper level of the Sebastian plan. Two of the upper level bedrooms are connected into a suite via a full bath. The third upstairs bedroom is directly adjacent to the second full bath. The upper level also has an open loft space and the laundry room with optional folding counter and sink. The upstairs hall is open to the living room area below.
The Sebastian lower level leads off of the main level family room and is finished with a bedroom, rec room and full bath. When You get down there you will love the 9 foot ceiling height, and custom built kitchenette, perfect for game night.
The exterior of this home includes professionally installed landscaping, irrigation, large deck, and 3rd stall garage. Please come take a visit at one of our open houses!
Property Details
Price:
$864,900
MLS #:
23019091
Status:
Active
Beds:
5
Baths:
4.5
Address:
1760 Julienne Court
Type:
Single Family
Subtype:
Single Family Residence
City:
Byron Center
Listed Date:
Jun 6, 2023
State:
MI
Finished Sq Ft:
2,928
Total Sq Ft:
2,928
ZIP:
49315
Lot Size:
15,529 sqft / 0.36 acres (approx)
Year Built:
2023
Schools
School District:
Byron Center
Interior
Appliances
Refrigerator, Range, Microwave, Disposal, Dishwasher
Bathrooms
4 Full Bathrooms, 1 Half Bathroom
Cooling
Central Air
Fireplaces Total
1
Heating
Forced Air
Exterior
Architectural Style
Traditional
Construction Materials
Stone, Vinyl Siding
Exterior Features
Deck(s)
Parking Features
Attached
Financial
HOA Fee
$250
HOA Frequency
Annually
Mortgage Calculator
Map
Similar Listings Nearby
- 7783 Harmony Cove SE
Byron Center, MI$1,099,990
3.85 miles away
- 2081 Canopy Drive SW
Byron Center, MI$974,000
0.70 miles away
- 8115 Byron Depot Drive SW
Byron Center, MI$849,900
2.33 miles away
- 8224 Boardwalk Drive SW
Byron Center, MI$839,900
1.33 miles away
- 2110 Pleasant Pond Drive SW
Byron Center, MI$835,000
2.66 miles away
- 1919 Creekside Drive SW
Byron Center, MI$779,900
0.89 miles away
- 1826 Sunquest Avenue
Dorr, MI$775,000
4.47 miles away
- 1803 Kingsland Drive
Byron Center, MI$759,900
0.86 miles away
- 1945 Creekside Drive SW
Byron Center, MI$759,900
0.82 miles away

1760 Julienne Court
Byron Center, MI
LIGHTBOX-IMAGES


