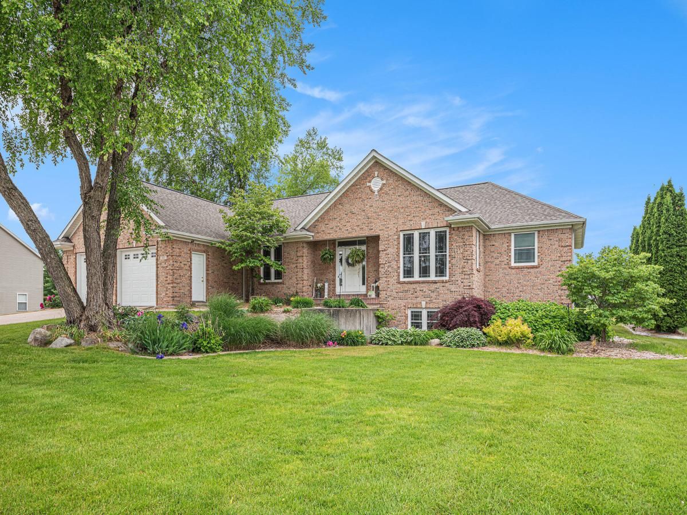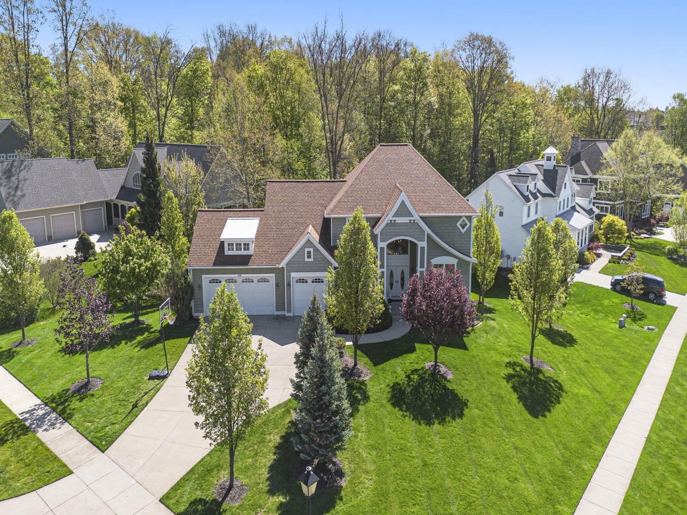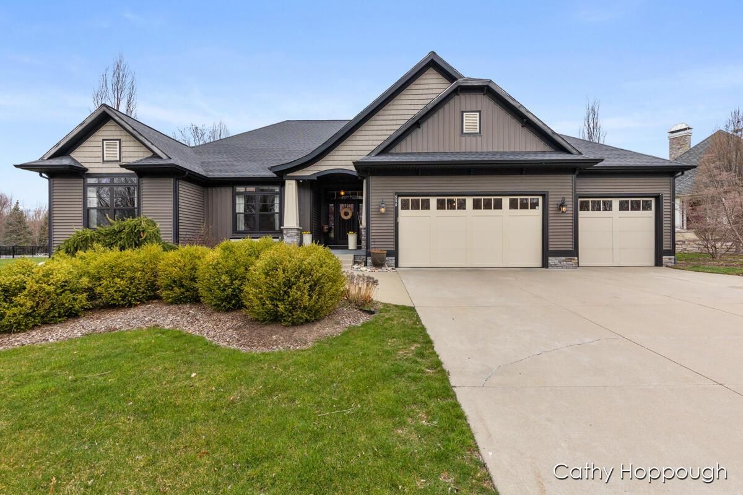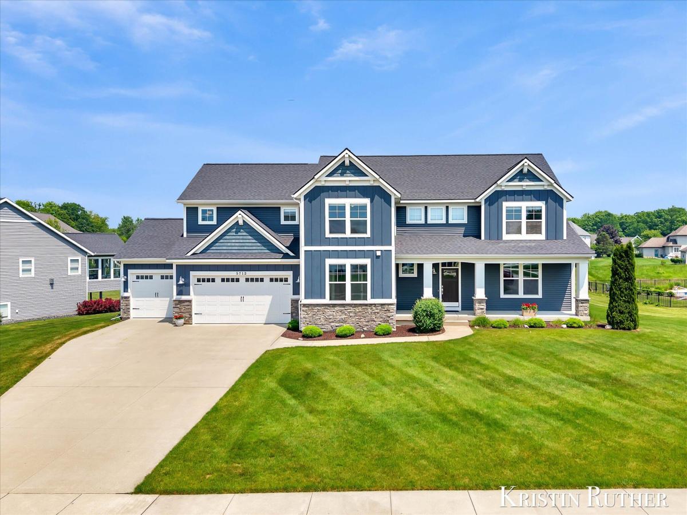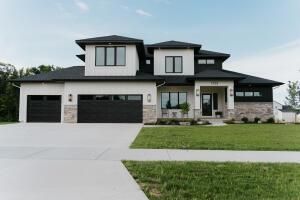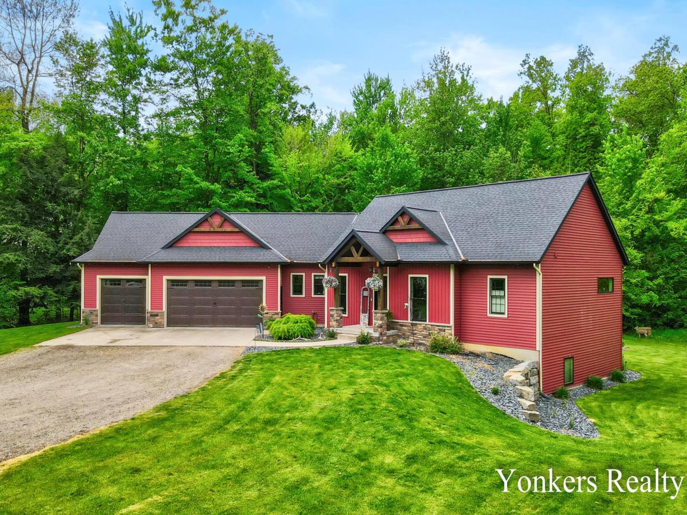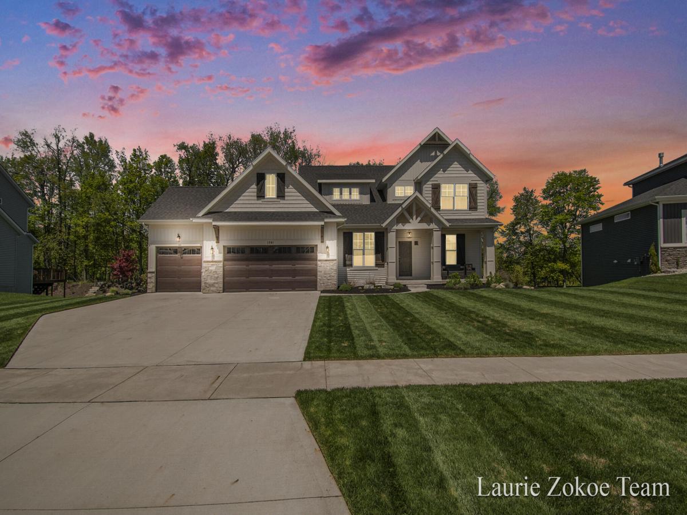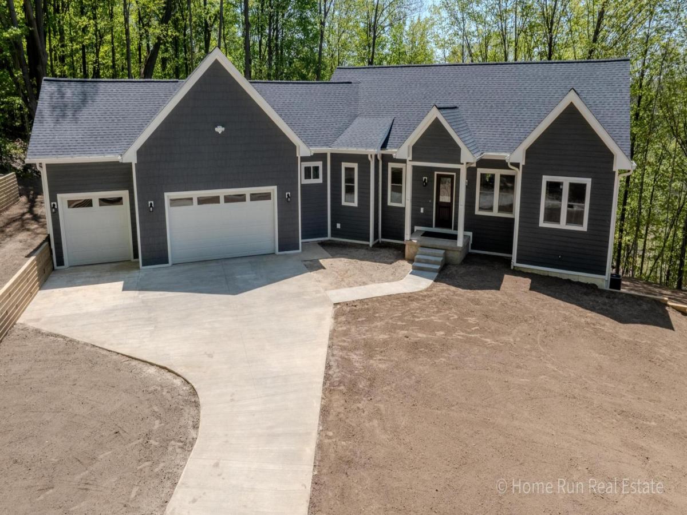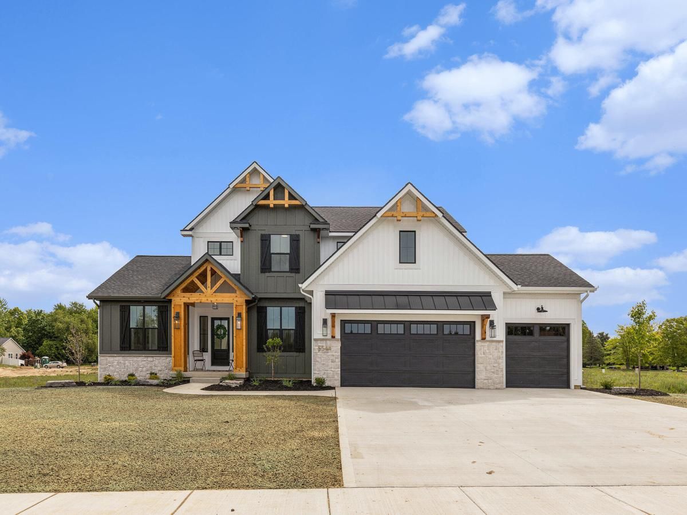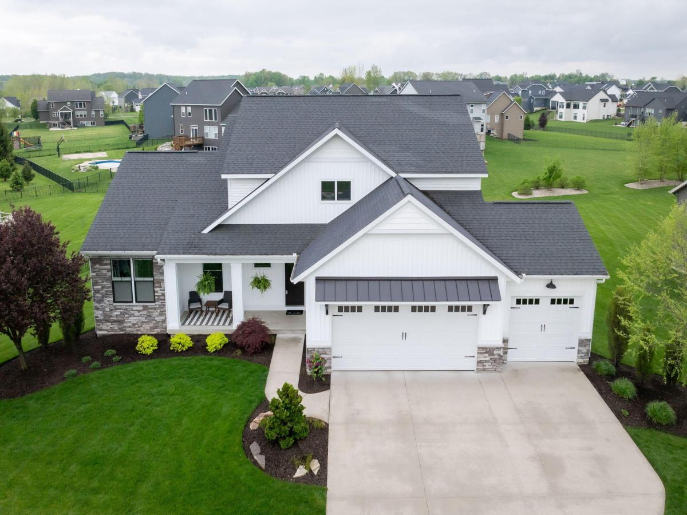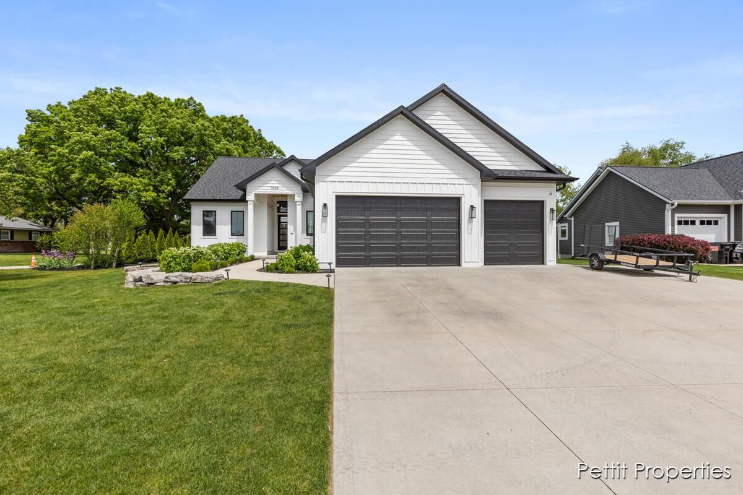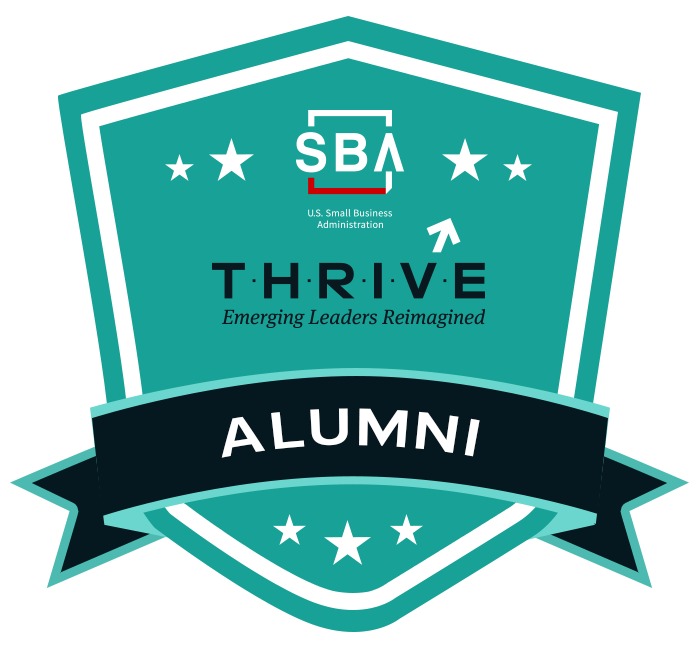$739,900
7355 Indigo Ridge Drive SW
Byron Center, MI, 49315
This executive ranch-style home has been stylishly updated and is located walking distances to both Kent Trails and Railside Golf Course. With 4 bedrooms, 3 full bathrooms, and nearly 4,000 square feet of finished living area, this home is everything you’ve been looking for!
Upon entering, you’re greeted by a spacious foyer that leads into an expansive open-concept living area. The 9-foot ceilings and large windows allow natural light to flood the space, highlighting the Cortec waterproof luxury vinyl flooring that extends throughout the main level. A ledgestone gas fireplace anchors the living room, creating a comfortable space to relax.
The heart of the home is its gourmet kitchen! The updated shaker-style cabinetry is complemented by striking quartz countertops and together they provide plenty of storage and countertop workspace. The large center island is a great place to gather. The kitchen also features high-end stainless-steel appliances, including dual wall ovens and a built-in gas cooktop as well as a pantry.
Adjacent to the kitchen, is the formal dining area and a cozy sunroom with vaulted ceilings, which leads to the composite deck, for the nights you’d like to take your dinner al fresco.
The main-floor owner’s suite is a private sanctuary, featuring a spacious bedroom with walk-in closet. The en-suite includes a jetted tub & tile shower all designed with high-end finishes!
The main floor also features the second bedroom, a dedicated office and the 2nd full bathroom.
The fully finished daylight basement provides so much extra space. There is a huge living room and a rec/game area, a new large wet bar with two wine refrigerators and a dishwasher, which makes hosting gatherings fun! Additionally, a flex room, previously used as a salon, has a separate entrance from the garage. The basement also includes 2 large bedrooms & a full bathroom.
Outside, you’ll love the space of an expansive back yard with underground sprinkling and invisible fence and the 28×35 heated outbuilding, equipped with 220V power and a separate driveway.
Additionally, the home is wired for a portable generator and features all new windows, new roof (2022), new furnace and central air (2022).
Upon entering, you’re greeted by a spacious foyer that leads into an expansive open-concept living area. The 9-foot ceilings and large windows allow natural light to flood the space, highlighting the Cortec waterproof luxury vinyl flooring that extends throughout the main level. A ledgestone gas fireplace anchors the living room, creating a comfortable space to relax.
The heart of the home is its gourmet kitchen! The updated shaker-style cabinetry is complemented by striking quartz countertops and together they provide plenty of storage and countertop workspace. The large center island is a great place to gather. The kitchen also features high-end stainless-steel appliances, including dual wall ovens and a built-in gas cooktop as well as a pantry.
Adjacent to the kitchen, is the formal dining area and a cozy sunroom with vaulted ceilings, which leads to the composite deck, for the nights you’d like to take your dinner al fresco.
The main-floor owner’s suite is a private sanctuary, featuring a spacious bedroom with walk-in closet. The en-suite includes a jetted tub & tile shower all designed with high-end finishes!
The main floor also features the second bedroom, a dedicated office and the 2nd full bathroom.
The fully finished daylight basement provides so much extra space. There is a huge living room and a rec/game area, a new large wet bar with two wine refrigerators and a dishwasher, which makes hosting gatherings fun! Additionally, a flex room, previously used as a salon, has a separate entrance from the garage. The basement also includes 2 large bedrooms & a full bathroom.
Outside, you’ll love the space of an expansive back yard with underground sprinkling and invisible fence and the 28×35 heated outbuilding, equipped with 220V power and a separate driveway.
Additionally, the home is wired for a portable generator and features all new windows, new roof (2022), new furnace and central air (2022).
Property Details
Price:
$739,900
MLS #:
25028334
Status:
Active
Beds:
4
Baths:
3
Address:
7355 Indigo Ridge Drive SW
Type:
Single Family
Subtype:
Single Family Residence
City:
Byron Center
Listed Date:
Jun 13, 2025
State:
MI
Finished Sq Ft:
2,086
Total Sq Ft:
2,086
ZIP:
49315
Lot Size:
32,452 sqft / 0.75 acres (approx)
Year Built:
1999
Schools
School District:
Byron Center
Interior
Appliances
Bar Fridge, Built- In Gas Oven, Cooktop, Dishwasher, Disposal, Double Oven, Dryer, Refrigerator, Washer
Bathrooms
3 Full Bathrooms
Cooling
Central Air
Fireplaces Total
1
Flooring
Carpet, Vinyl
Heating
Forced Air
Laundry Features
Lower Level
Exterior
Architectural Style
Ranch
Construction Materials
Brick, Vinyl Siding
Other Structures
Pole Barn
Parking Features
Garage Faces Front, Garage Door Opener, Detached, Attached
Roof
Composition
Security Features
Smoke Detector(s), Security System
Financial
Tax Year
2024
Taxes
$8,516
Mortgage Calculator
Map
Similar Listings Nearby
- 8030 Lionel Drive SW
Byron Center, MI$950,000
0.89 miles away
- 555 Stonehenge Drive SW
Grandville, MI$875,000
4.16 miles away
- 5712 Stonebridge Drive
Grandville, MI$859,900
3.98 miles away
- 8115 Byron Depot Drive SW
Byron Center, MI$849,900
0.88 miles away
- 1109 Kenowa Avenue SW
Byron Center, MI$849,900
3.68 miles away
- 1791 Gloryfield Drive
Byron Center, MI$824,900
1.68 miles away
- 8828 Division Avenue S
Byron Center, MI$808,900
4.30 miles away
- 5544 Kingsfield Drive
Wyoming, MI$789,900
2.87 miles away
- 3280 Amtrak Drive SW
Byron Center, MI$774,900
0.66 miles away
- 1509 Ponstein Drive
Hudsonville, MI$769,900
4.97 miles away

7355 Indigo Ridge Drive SW
Byron Center, MI
LIGHTBOX-IMAGES


