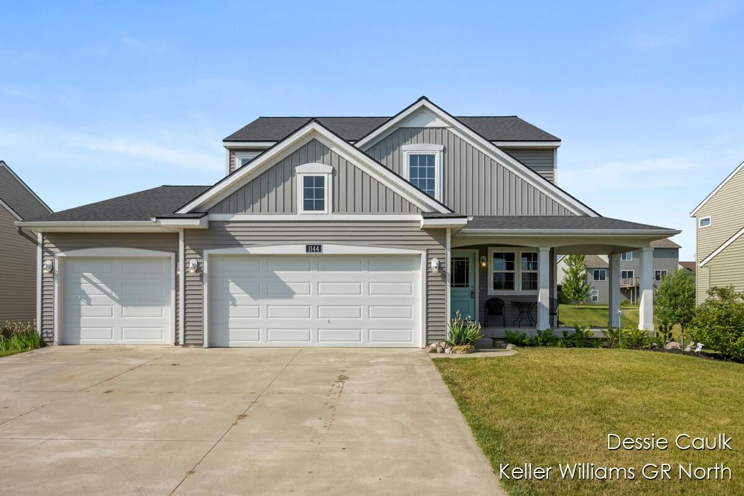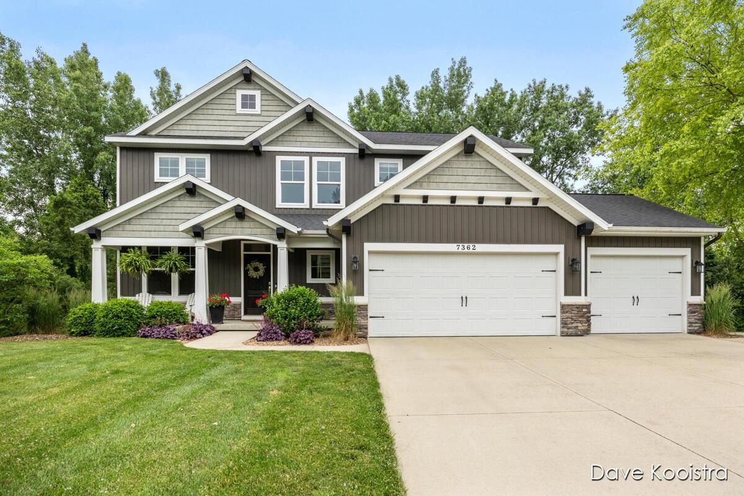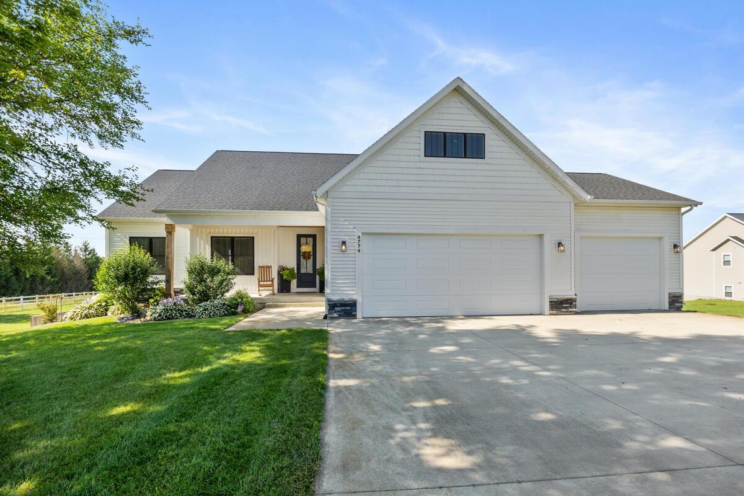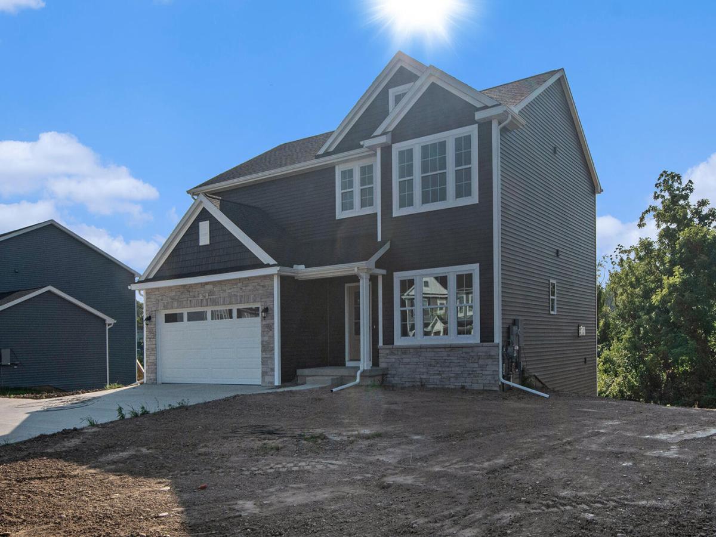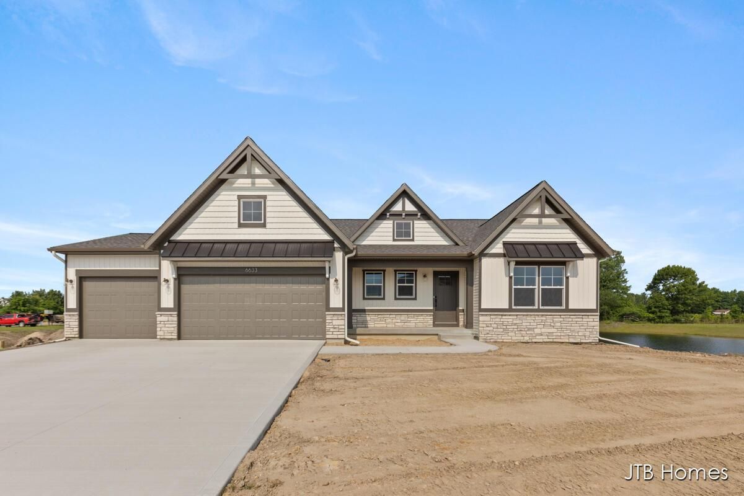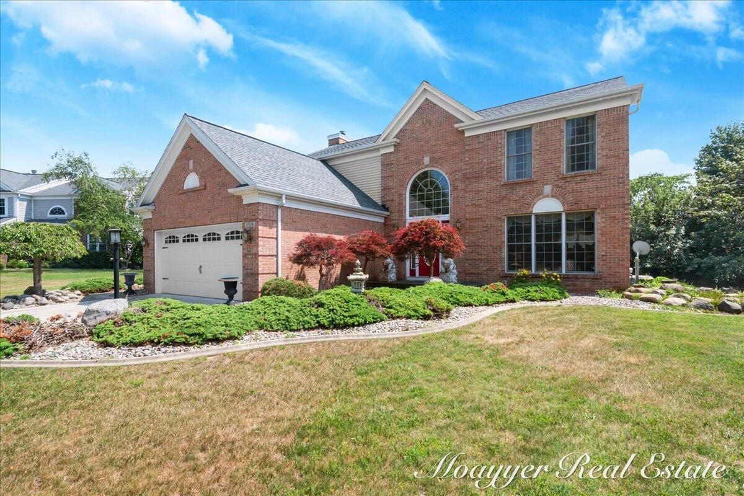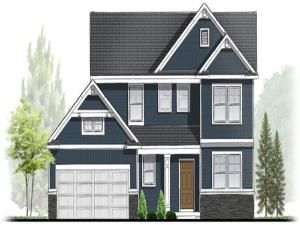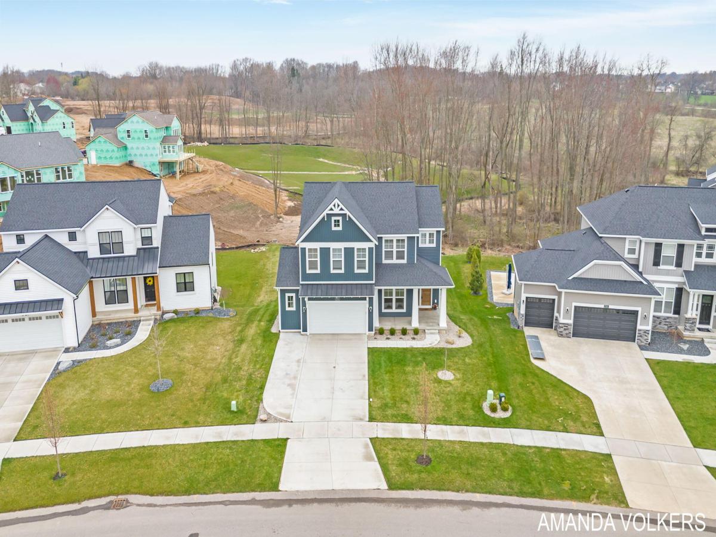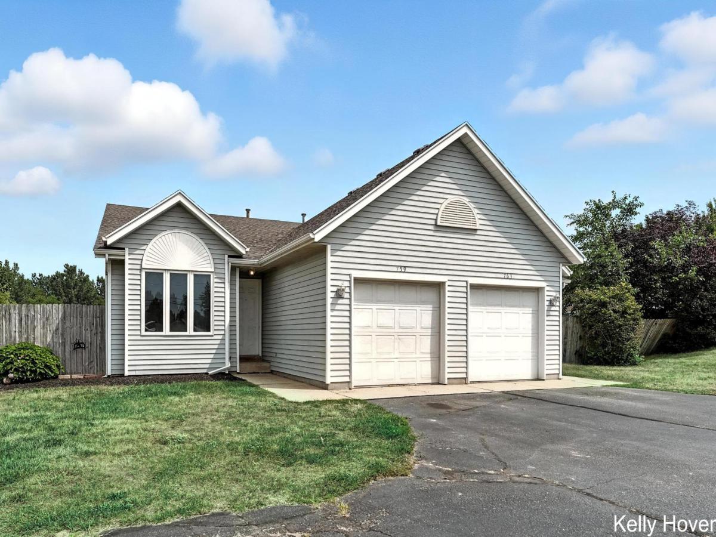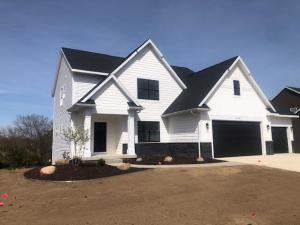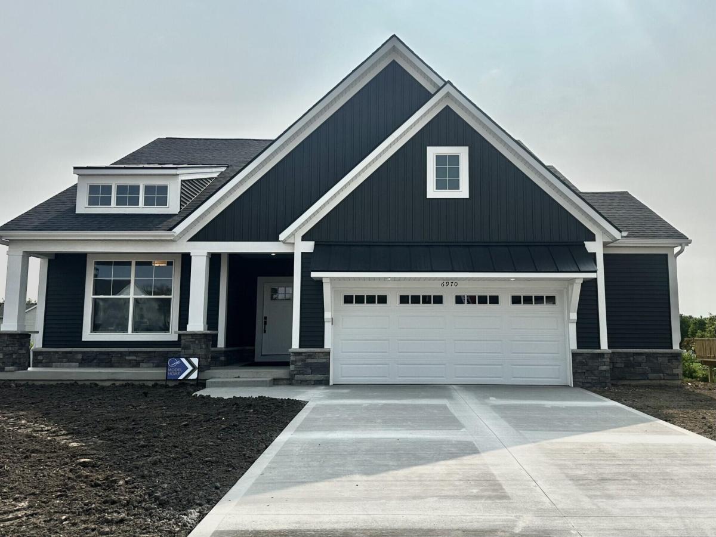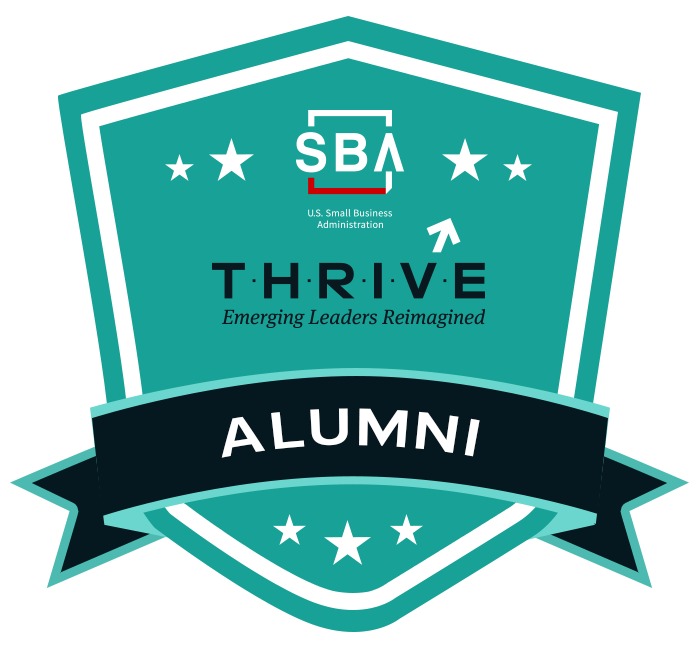$509,900
1144 Cobblestone Way Drive SE
Byron Center, MI, 49315
Home nestled in to one of Byron Center’s most sought-after neighborhoods. This comfortable home is 4 Bed | 2.5 Bath | 3-Car Garage | 2,600+ Sq Ft and just what you are looking for in your next home! This custom-built contemporary 2 story home.
Enjoy an open-concept layout perfect for everyday living and entertaining — complete with a beautifully expanded kitchen featuring granite countertops, stainless steel appliances, LVP flooring, open concept with 4th bedroom or multi-use room and upstairs loft space. The main level also offers a functional mudroom and a convenient half bath.
Upstairs, unwind in the spacious primary suite with a walk-in closet and a luxurious bath. You’ll also find two additional bedrooms and laundry right where you need it! The partially finished lower level offers future potential for a 5th bedroom and full bath, or keep it open and make it a hang-out area.
Enjoy an open-concept layout perfect for everyday living and entertaining — complete with a beautifully expanded kitchen featuring granite countertops, stainless steel appliances, LVP flooring, open concept with 4th bedroom or multi-use room and upstairs loft space. The main level also offers a functional mudroom and a convenient half bath.
Upstairs, unwind in the spacious primary suite with a walk-in closet and a luxurious bath. You’ll also find two additional bedrooms and laundry right where you need it! The partially finished lower level offers future potential for a 5th bedroom and full bath, or keep it open and make it a hang-out area.
Property Details
Price:
$509,900
MLS #:
25029472
Status:
Active
Beds:
4
Baths:
2.5
Address:
1144 Cobblestone Way Drive SE
Type:
Single Family
Subtype:
Single Family Residence
Subdivision:
Crooks Crossing
City:
Byron Center
Listed Date:
Jun 19, 2025
State:
MI
Finished Sq Ft:
2,740
Total Sq Ft:
1,960
ZIP:
49315
Lot Size:
9,235 sqft / 0.21 acres (approx)
Year Built:
2016
Schools
School District:
Byron Center
Interior
Appliances
Humidifier, Dishwasher, Disposal, Microwave, Range, Refrigerator
Bathrooms
2 Full Bathrooms, 1 Half Bathroom
Cooling
Central Air
Heating
Forced Air
Laundry Features
In Basement, Laundry Closet, Upper Level
Exterior
Architectural Style
Contemporary, Traditional
Association Amenities
Detached Unit, Pets Allowed, Playground, Trail(s)
Construction Materials
Vinyl Siding
Parking Features
Garage Faces Front, Garage Door Opener, Attached
Security Features
Smoke Detector(s)
Financial
HOA Fee
$475
HOA Frequency
Annually
HOA Includes
Other, Trash, Snow Removal, Sewer, Lawn/Yard Care
Tax Year
2025
Taxes
$5,078
Mortgage Calculator
Map
Similar Listings Nearby
- 7362 Forsythia Avenue SE
Grand Rapids, MI$649,900
0.98 miles away
- 4774 4th Street
Caledonia, MI$649,900
4.31 miles away
- 760 Petoskey Stone Drive
Byron Center, MI$624,900
2.41 miles away
- 6633 Northfield Drive SW
Byron Center, MI$624,900
4.16 miles away
- 1518 Crystal Valley Court SE
Caledonia, MI$615,000
0.92 miles away
- 1839 Northfield Court SW
Byron Center, MI$609,900
4.17 miles away
- 1753 Portadown Road
Byron Center, MI$599,900
3.52 miles away
- 759 76th St 763 SE
Grand Rapids, MI$599,900
0.84 miles away
- 6455 Estate Drive SW
Byron Center, MI$599,800
3.75 miles away
- 6970 Avalon Drive SE
Caledonia, MI$575,000
2.42 miles away

1144 Cobblestone Way Drive SE
Byron Center, MI
LIGHTBOX-IMAGES


