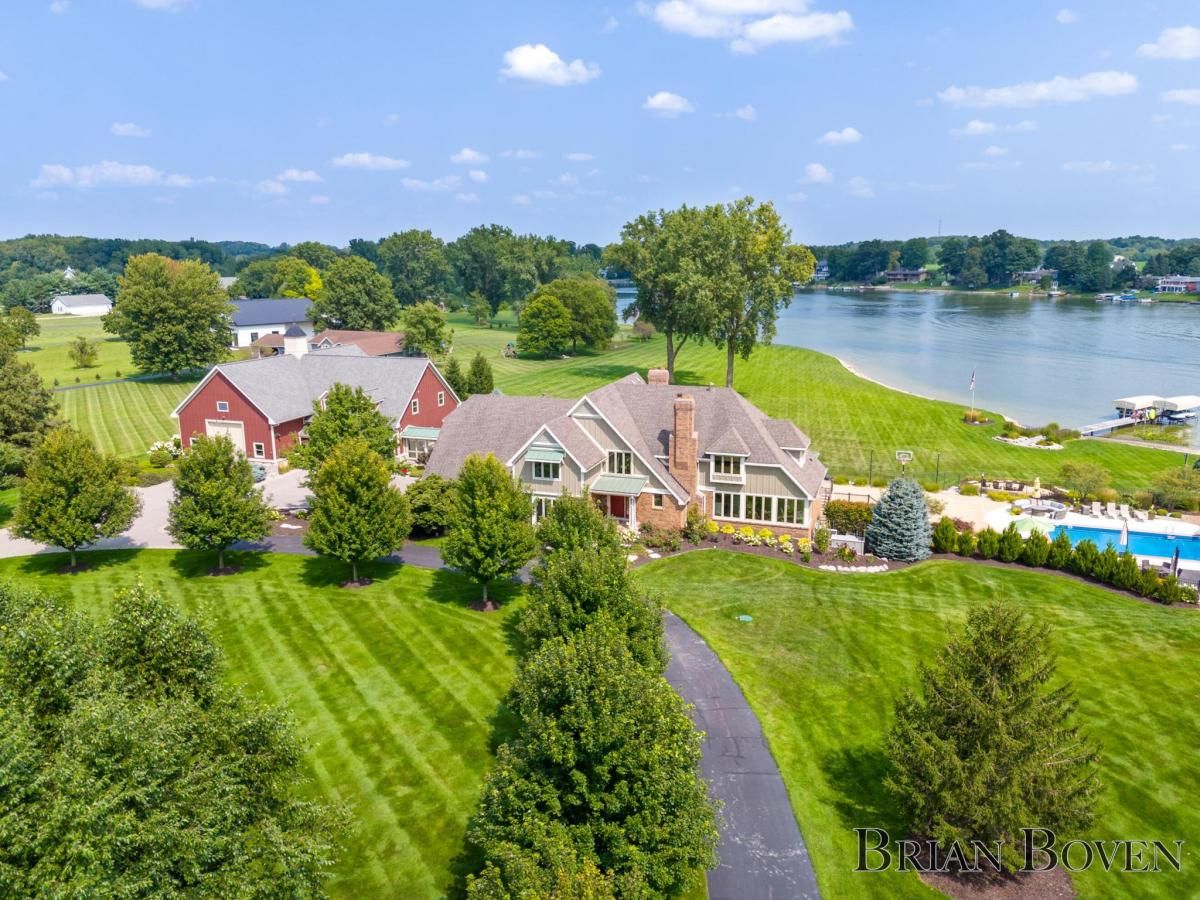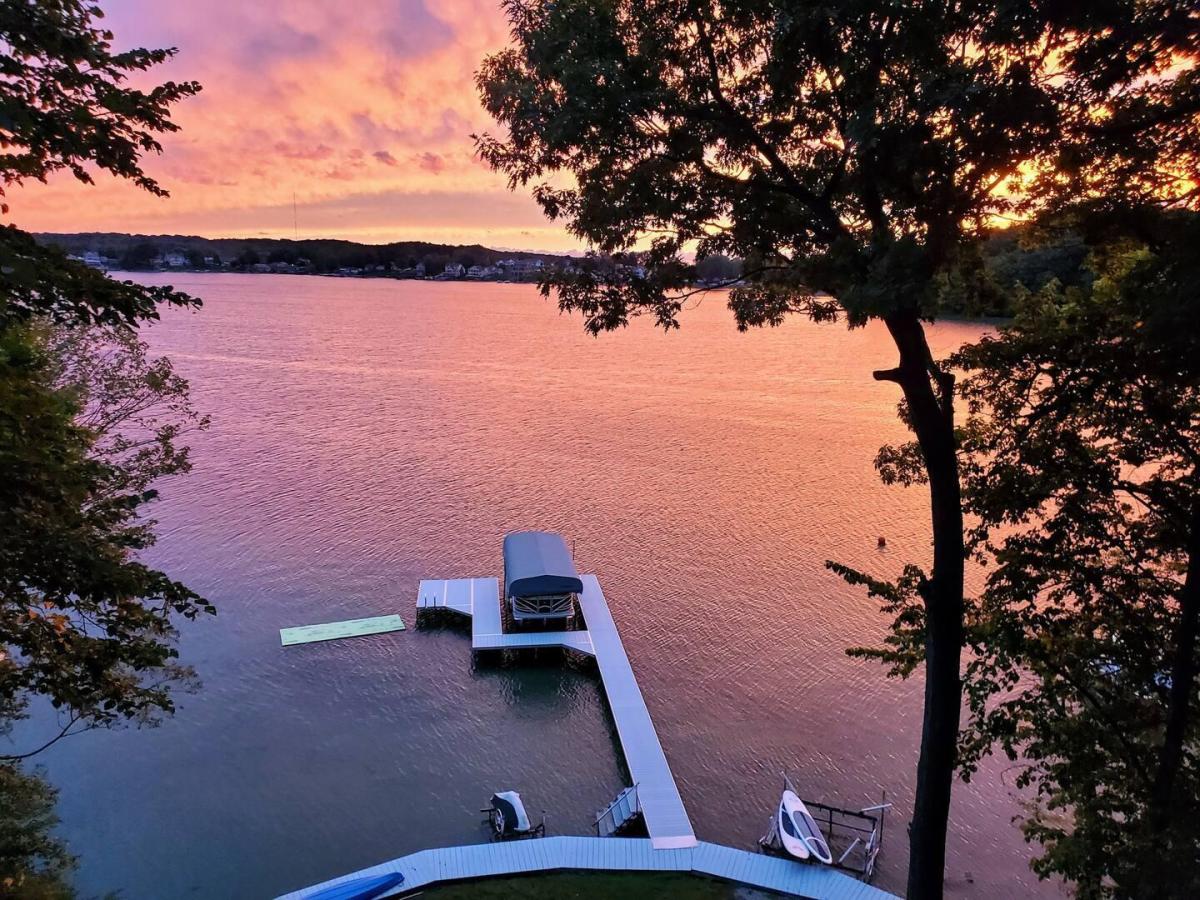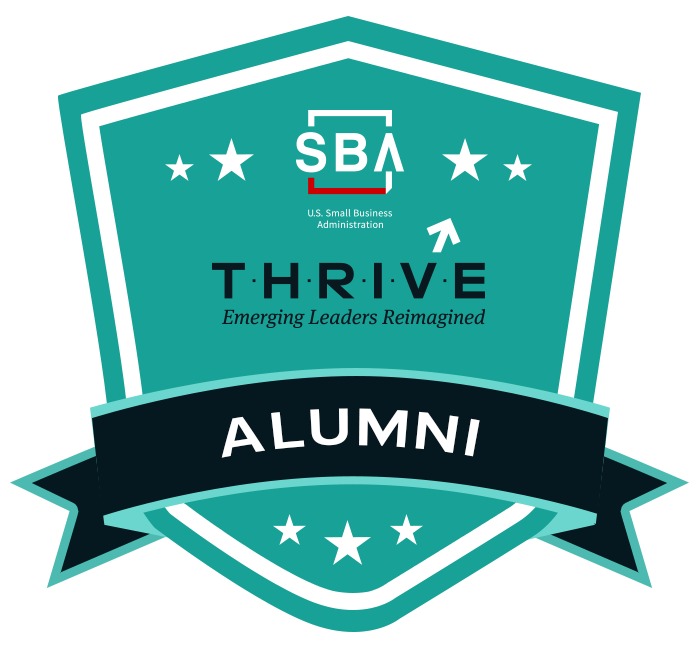$2,700,000
7340 Clearview Drive
Caledonia, MI, 49316
Experience unparalleled lakefront living with this exceptional estate, offering 933 feet of pristine frontage on the picturesque Duncan Lake in award winning Caledonia schools. Just a short drive from downtown Grand Rapids, this home is nestled on a sprawling 5.7-acre private oasis. This smart home features a Control-4 system, automatic shades throughout, ceiling concealed retractable TV’s in the living room/primary suite and much more. The main floor boasts a spacious gathering room with breathtaking lake views, alongside a cozy den and family room complete with a theater screen. The immaculate chef’s kitchen, featuring a charming breakfast nook, is perfect for culinary enthusiasts. Sub zero paneled refrigerator, two dishwasher options, a wet bar, dual islands and a double oven are a few notable kitchen features. The breathtaking wood paneled executive office (or potential 8th bedroom) is conveniently located on the main level.
Upstairs, the primary suite provides a luxurious retreat with unbelievable views, complete with separate walk in closets and a hotel like bathroom with soaking tub. The upper level has two additional bedrooms and a private bath.
The lower level is an entertainer’s dream with a secondary kitchen, family room, game room, two bedrooms, and a large laundry area with a full bath complete with a curved zero step shower.
Connected by an indoor corridor you will find two heated, insulated barns (40×64 and 30×36) equipped with a generator, air compressor, and reverse osmosis water system for car washing. A separate two-bedroom guest suite apartment boasts the third laundry room, 2 additional bedrooms, a full bathroom and kitchen/living room. The electric stair chair provides an alternative method of access to the guest apartment in addition to the staircase.
The outdoor space is equally impressive, with no detail missed! Two composite decks and an expansive patio leading to a stunning in-ground pool complete with a slide, diving board, and a pool house with a full walk-up bar, storage room and half bathroom/changing room.
This estate truly embodies lake life at its finest with a brand new roof for additional peace of mind. You have to see it for yourself to believe how much this home offers!
Upstairs, the primary suite provides a luxurious retreat with unbelievable views, complete with separate walk in closets and a hotel like bathroom with soaking tub. The upper level has two additional bedrooms and a private bath.
The lower level is an entertainer’s dream with a secondary kitchen, family room, game room, two bedrooms, and a large laundry area with a full bath complete with a curved zero step shower.
Connected by an indoor corridor you will find two heated, insulated barns (40×64 and 30×36) equipped with a generator, air compressor, and reverse osmosis water system for car washing. A separate two-bedroom guest suite apartment boasts the third laundry room, 2 additional bedrooms, a full bathroom and kitchen/living room. The electric stair chair provides an alternative method of access to the guest apartment in addition to the staircase.
The outdoor space is equally impressive, with no detail missed! Two composite decks and an expansive patio leading to a stunning in-ground pool complete with a slide, diving board, and a pool house with a full walk-up bar, storage room and half bathroom/changing room.
This estate truly embodies lake life at its finest with a brand new roof for additional peace of mind. You have to see it for yourself to believe how much this home offers!
Property Details
Price:
$2,700,000
MLS #:
25016228
Status:
Active
Beds:
5
Baths:
4.5
Address:
7340 Clearview Drive
Type:
Single Family
Subtype:
Single Family Residence
City:
Caledonia
Listed Date:
Apr 18, 2025
State:
MI
Finished Sq Ft:
5,311
Total Sq Ft:
5,311
ZIP:
49316
Lot Size:
250,906 sqft / 5.00 acres (approx)
Year Built:
1981
Schools
School District:
Caledonia
Interior
Appliances
Bar Fridge, Dishwasher, Disposal, Double Oven, Dryer, Microwave, Range, Refrigerator, Washer, Water Softener Owned
Bathrooms
4 Full Bathrooms, 1 Half Bathroom
Cooling
Attic Fan, Central Air
Fireplaces Total
3
Flooring
Ceramic Tile, Tile
Heating
Forced Air
Laundry Features
Laundry Room, Lower Level, Main Level, Other, See Remarks, Sink
Exterior
Architectural Style
Traditional
Construction Materials
Brick, Vinyl Siding
Parking Features
Garage Faces Side, Garage Door Opener, Detached, Attached
Roof
Composition
Security Features
Security System
Financial
HOA Fee
$400
HOA Frequency
Annually
Tax Year
2024
Taxes
$30,408
Mortgage Calculator
Map
Similar Listings Nearby
- 4627-4626 Hilltop Drive
Caledonia, MI$2,650,000
2.98 miles away
- 403 Cove Drive
Caledonia, MI$2,595,000
2.69 miles away
- 4626 Hilltop Drive
Caledonia, MI$2,200,000
3.00 miles away

7340 Clearview Drive
Caledonia, MI
LIGHTBOX-IMAGES







