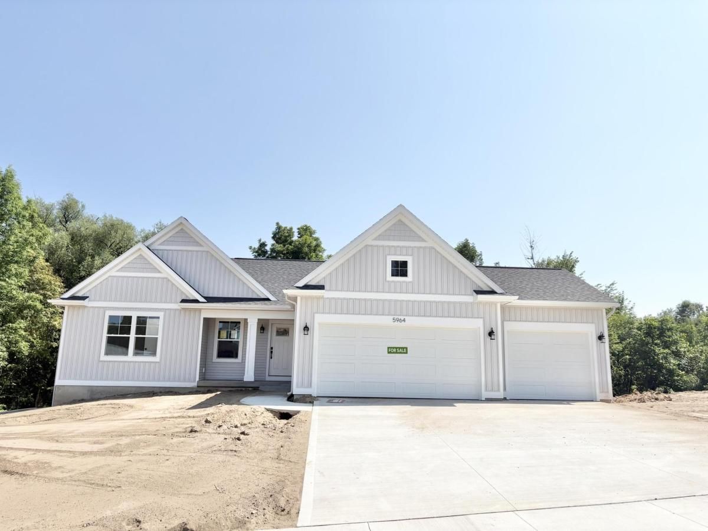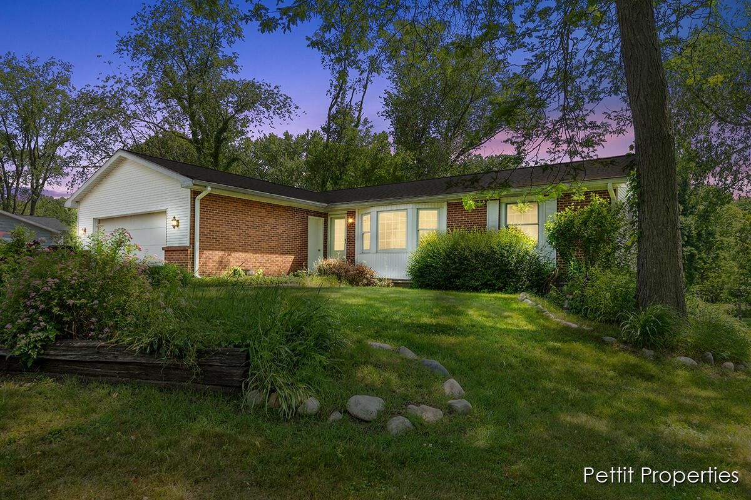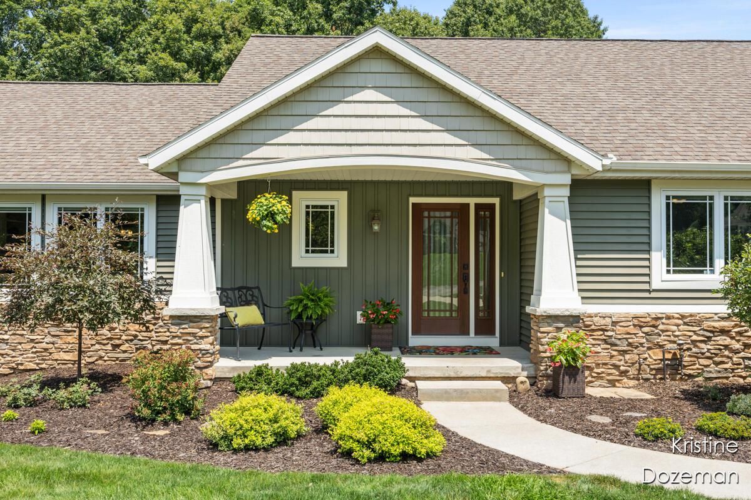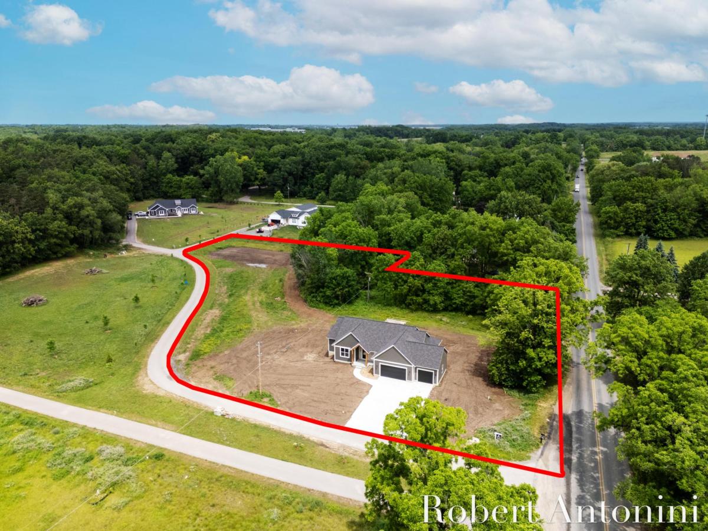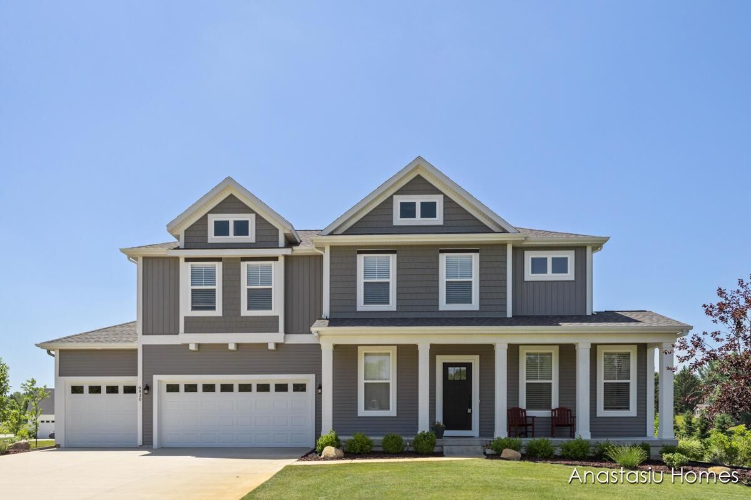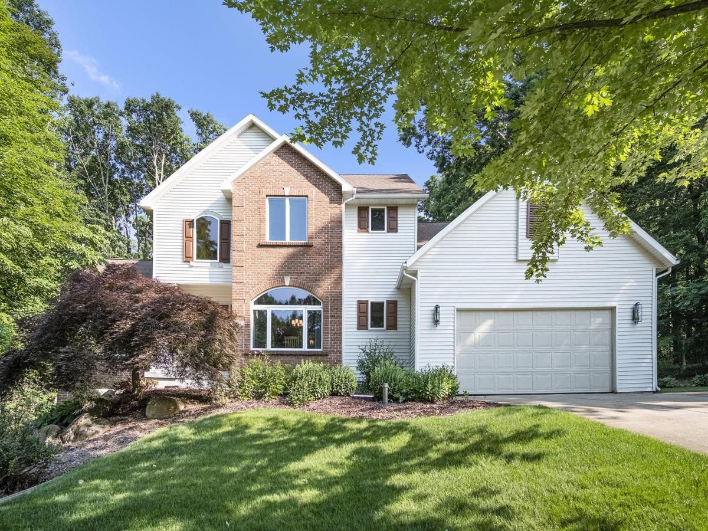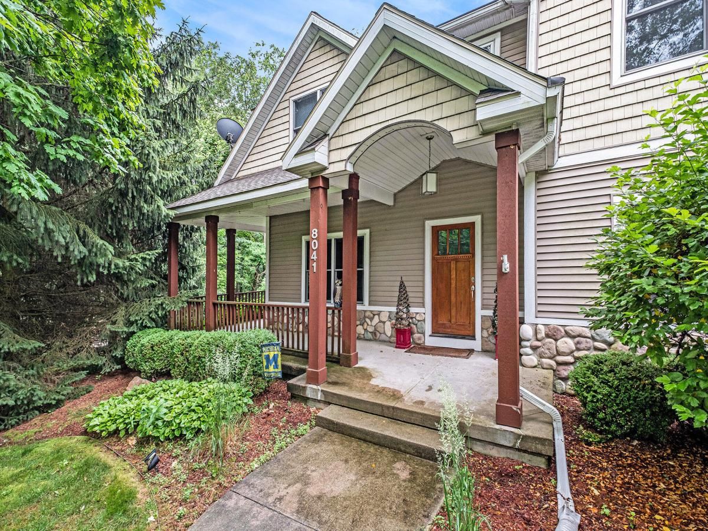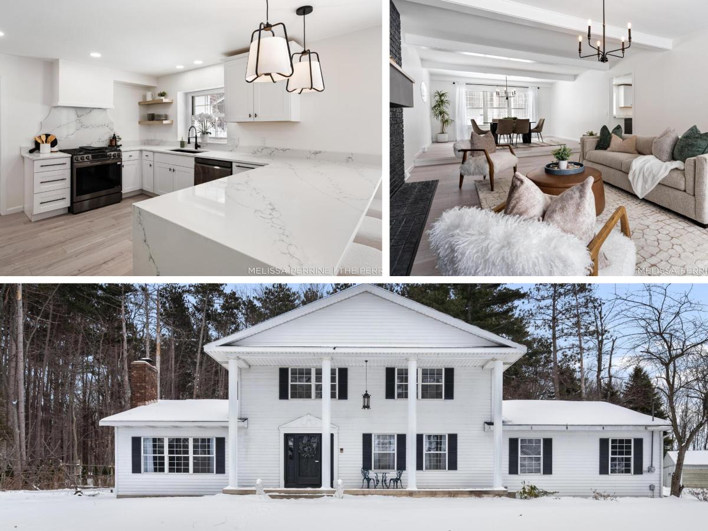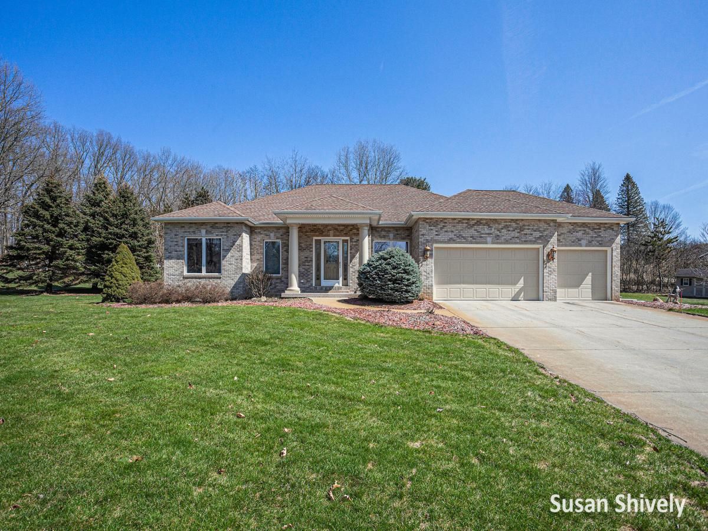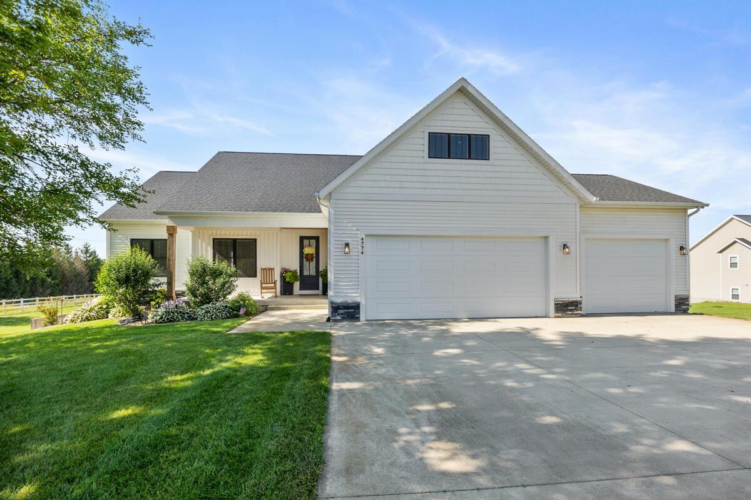$559,900
5964 Valley Point Drive SE
Caledonia, MI, 49316
Interra Homes presents the Enclave floor plan. Beautiful ranch style home that offers a front entry leading into a spacious living room that includes an electric fireplace, dining area and kitchen with cathedral ceilings. Kitchen has large center island and walk-in pantry, perfect for entertaining! Kitchen includes wood toe kick and full tile backsplash. Private primary suite has bath with large walk-in closet. Two more large bedrooms and full bath, laundry, and mudroom off of 3-stall garage round out the main floor. Downstairs is a walkout basement, that includes a finished rec room, a finished bedroom and a full bathroom, along with plenty of storage space. Outside, you will find the finished landscaping, adding a nice touch to a new home. Estimated completion is late July.
Property Details
Price:
$559,900
MLS #:
25019293
Status:
Active
Beds:
4
Baths:
3
Address:
5964 Valley Point Drive SE
Type:
Single Family
Subtype:
Single Family Residence
Subdivision:
Valley Point
City:
Caledonia
Listed Date:
May 2, 2025
State:
MI
Finished Sq Ft:
2,366
Total Sq Ft:
1,556
ZIP:
49316
Lot Size:
23,919 sqft / 0.55 acres (approx)
Year Built:
2025
Schools
School District:
Caledonia
Interior
Appliances
Dishwasher, Disposal, Microwave, Range, Refrigerator
Bathrooms
3 Full Bathrooms
Cooling
Central Air
Fireplaces Total
1
Heating
Forced Air
Laundry Features
Laundry Room, Main Level
Exterior
Architectural Style
Ranch
Construction Materials
Vinyl Siding
Parking Features
Garage Door Opener, Attached
Roof
Shingle
Financial
HOA Fee
$500
HOA Frequency
Annually
Tax Year
2024
Mortgage Calculator
Map
Similar Listings Nearby
- 7544 Thornapple River Drive SE
Caledonia, MI$699,900
1.67 miles away
- 8891 O’Neal Woods Court SE
Alto, MI$699,000
4.74 miles away
- 6691 Egan Avenue SE
Caledonia, MI$698,000
2.10 miles away
- 6830 Golden View SE
Grand Rapids, MI$688,888
3.30 miles away
- 7751 Austinridge Drive SE
Caledonia, MI$685,000
2.24 miles away
- 8041 Therese Court SE
Caledonia, MI$679,000
2.44 miles away
- 8930 Hanna Lake Avenue SE
Caledonia, MI$675,000
3.47 miles away
- 8296 Kettle Oak Drive SE
Alto, MI$674,900
3.22 miles away
- 7548 Willow Pointe Drive
Caledonia, MI$659,000
1.24 miles away
- 4774 4th Street
Caledonia, MI$649,900
4.78 miles away

5964 Valley Point Drive SE
Caledonia, MI
LIGHTBOX-IMAGES


