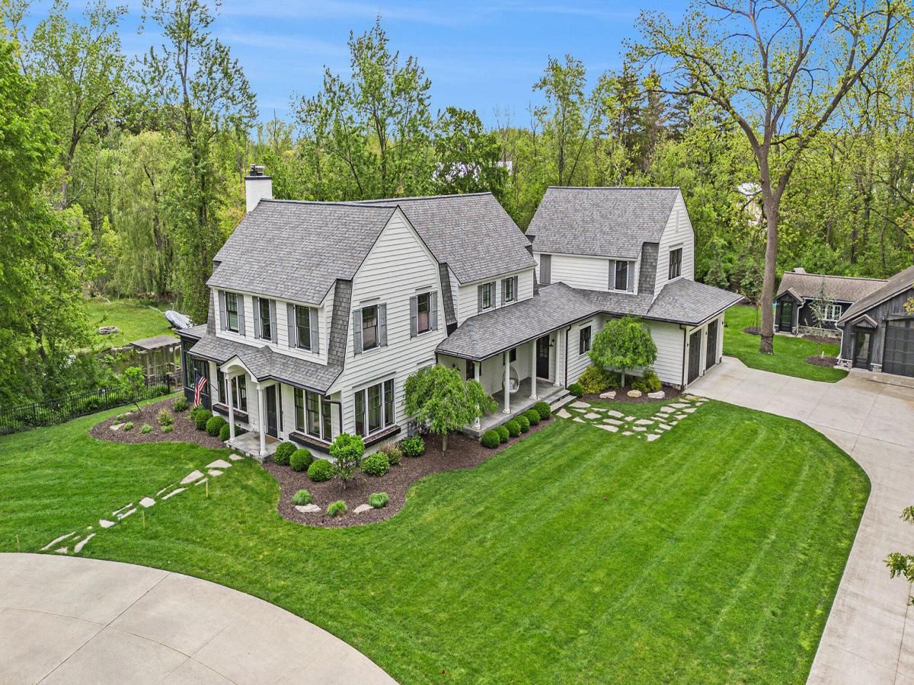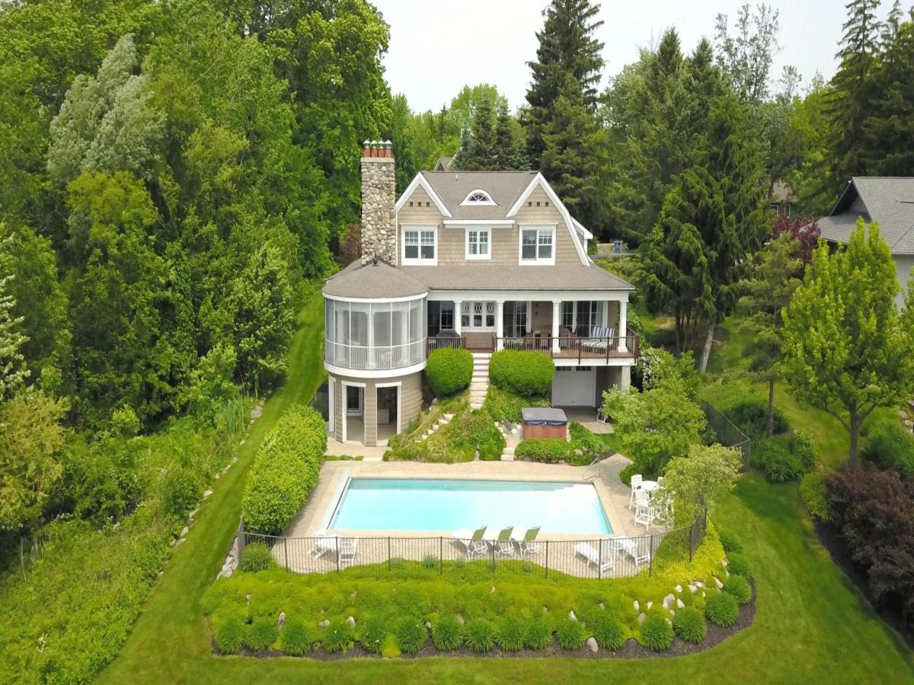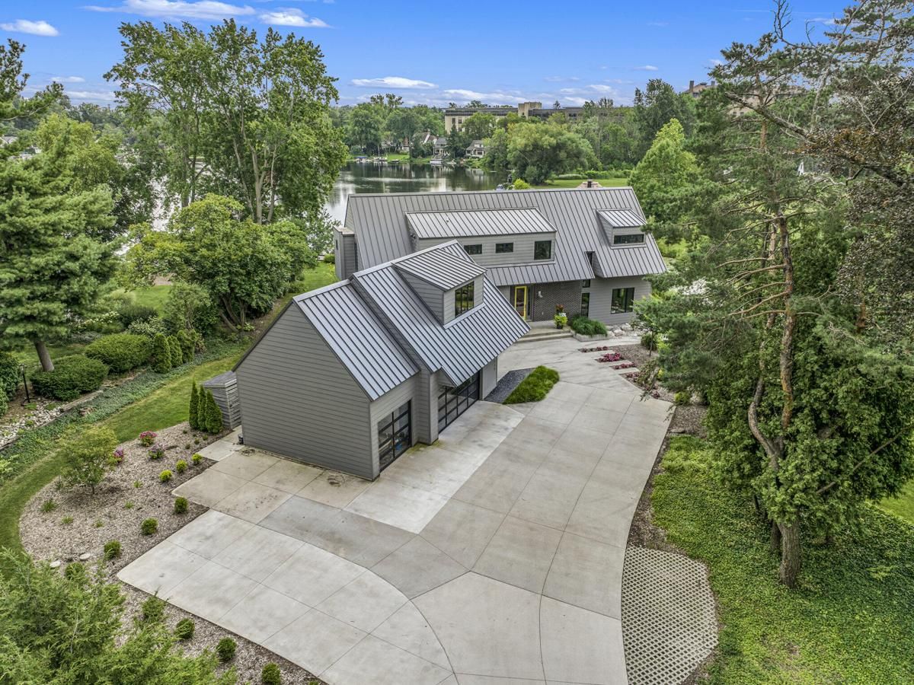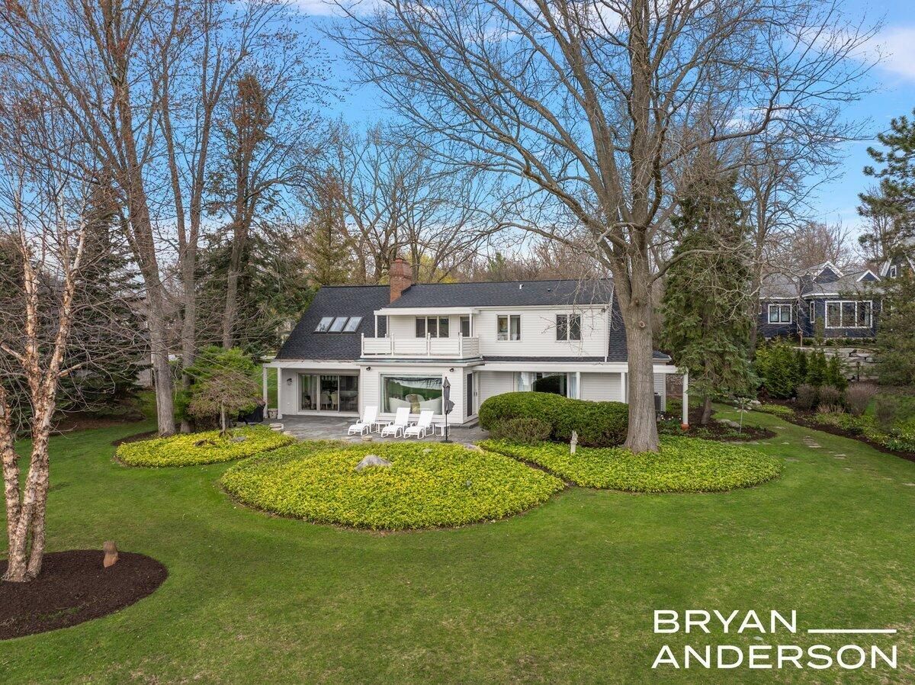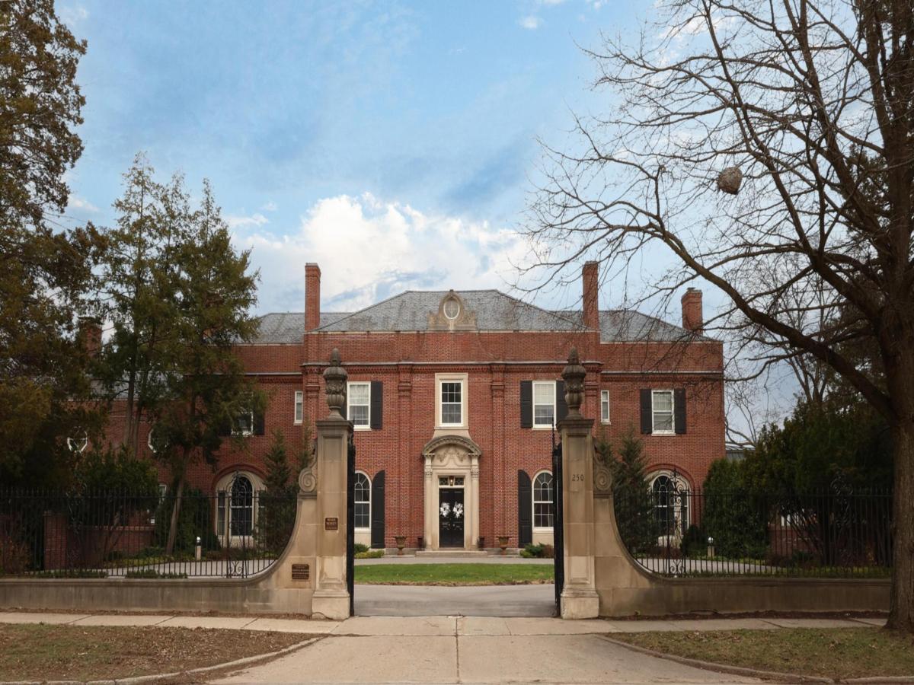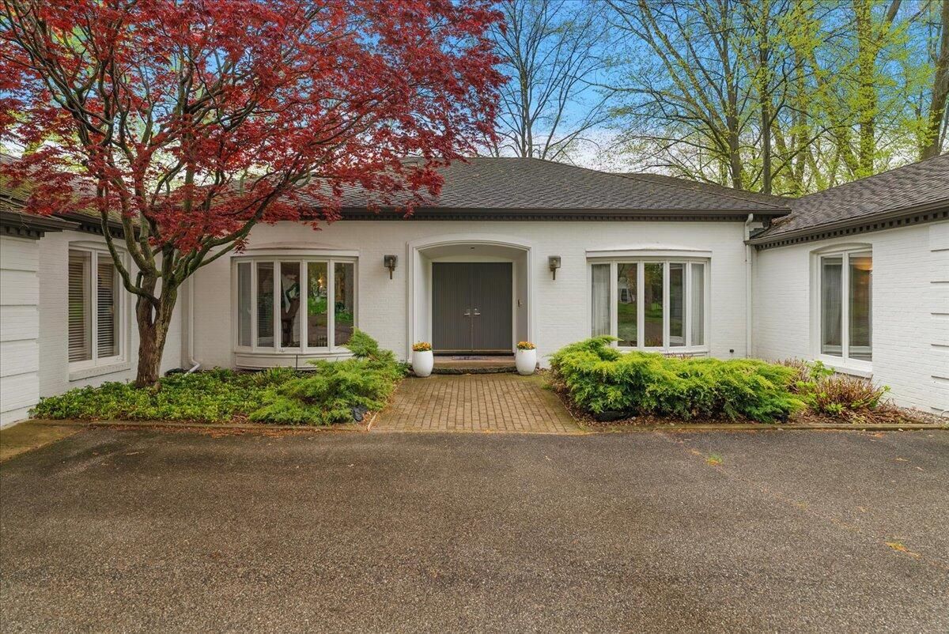$3,295,000
310 Lakeside Drive SE
East Grand Rapids, MI, 49506
One of a kind offering by East Grand Rapids standards. Featuring a 5,900+ square foot high-end, renovated luxury home by renowned Jean Stoffer Design, J Visser Design on architecture, and custom construction by Kenowa Builders and a rare 1,724 square foot outbuilding perfect for your boat, car, or toy collection-and just a short stroll to Gaslight Village. Situated on a supremely private .84-acre site with 325 feet on Coldbrook Creek with a dock and gazebo, and surrounded by acres of city-owned wetlands, it is truly a park-like setting. Thoughtful spaces are found throughout, all with high-end design elements! Main floor features: a gourmet kitchen with a 48” Subzero refrigerator/freezer, 48” Thermador range, huge island with custom walnut butcher block, butler pantry/wine bar/coffee bar, and walk-in pantry; huge great room/dining room surrounded by French doors that lead to a Bluestone patio and screened porch; dramatic living room with a two-way gas fireplace sits adjacent to a sunporch that overlooks the creek; an office surrounded by windows; huge functional mudroom with washer/dryer, built-ins plus a back hall with lockers and custom storage. Upstairs you will find a private primary suite with a vaulted ceiling, exposed beams, and cozy daybed, a huge, tiled bath with double vanities, soaking tub, two-person shower, and custom closet; three additional bedrooms with built-ins; huge hall bath; and laundry plus an amazing bonus room over the garage with built-in rock-climbing wall, perfect as a kids’ playroom or future home gym. The lower level is an entertainer’s dream with huge family/rec room, custom walkup wood bar top, kitchenette with full size refrigerator, freezer, and dishwasher, and a walk-in wine cellar for 200+ bottles with a “Cellar Cool” system. The two-car attached garage offers custom cabinetry and rack system, an epoxy floor, and a Tesla charger. Walk to dining, shopping, the library, Reeds Lake, and more.
Property Details
Price:
$3,295,000
MLS #:
25024331
Status:
Pending
Beds:
4
Baths:
3
Address:
310 Lakeside Drive SE
Type:
Single Family
Subtype:
Single Family Residence
City:
East Grand Rapids
Listed Date:
May 27, 2025
State:
MI
Finished Sq Ft:
4,864
Total Sq Ft:
4,864
ZIP:
49506
Lot Size:
36,547 sqft / 0.84 acres (approx)
Year Built:
1921
Schools
School District:
East Grand Rapids
Interior
Appliances
Bar Fridge, Dishwasher, Disposal, Dryer, Freezer, Range, Refrigerator, Washer
Bathrooms
2 Full Bathrooms, 2 Half Bathrooms
Cooling
Central Air
Fireplaces Total
1
Flooring
Carpet, Ceramic Tile, Wood
Heating
Forced Air, Radiant, Wall Furnace
Laundry Features
Main Level, Sink, Upper Level
Exterior
Architectural Style
Traditional
Construction Materials
Hardi Plank Type
Exterior Features
Play Equipment, Scrn Porch
Parking Features
Garage Faces Side, Garage Door Opener, Attached
Financial
Tax Year
2025
Taxes
$45,521
Mortgage Calculator
Map
Similar Listings Nearby
- 2634 Reeds Lake Court SE
East Grand Rapids, MI$3,685,000
0.51 miles away
- 1950 Robinson Road SE
East Grand Rapids, MI$3,475,000
0.39 miles away
- 3150 Manhattan Lane SE
East Grand Rapids, MI$3,300,000
1.32 miles away
- 250 Plymouth Avenue SE
East Grand Rapids, MI$3,300,000
0.45 miles away
- 3102 Manhattan Lane SE
Grand Rapids, MI$2,750,000
1.21 miles away
- 421 Manhattan Road SE
East Grand Rapids, MI$2,595,000
0.98 miles away

310 Lakeside Drive SE
East Grand Rapids, MI
LIGHTBOX-IMAGES


