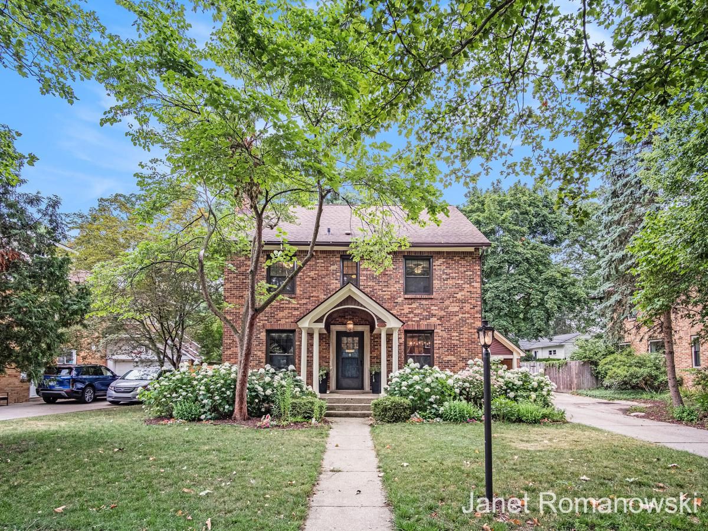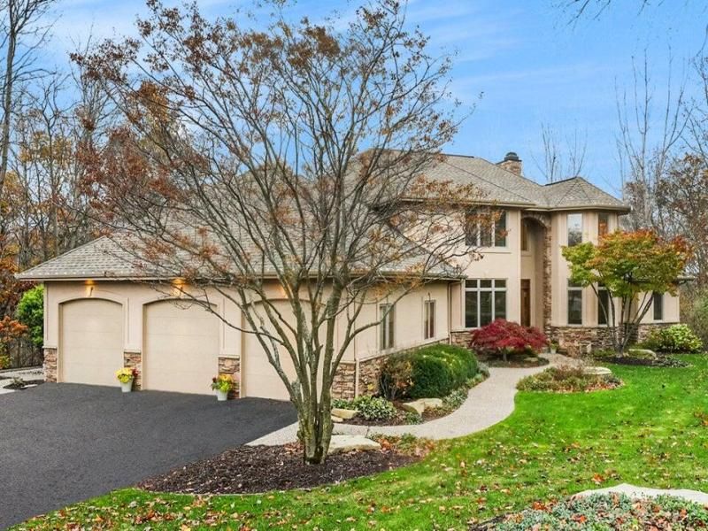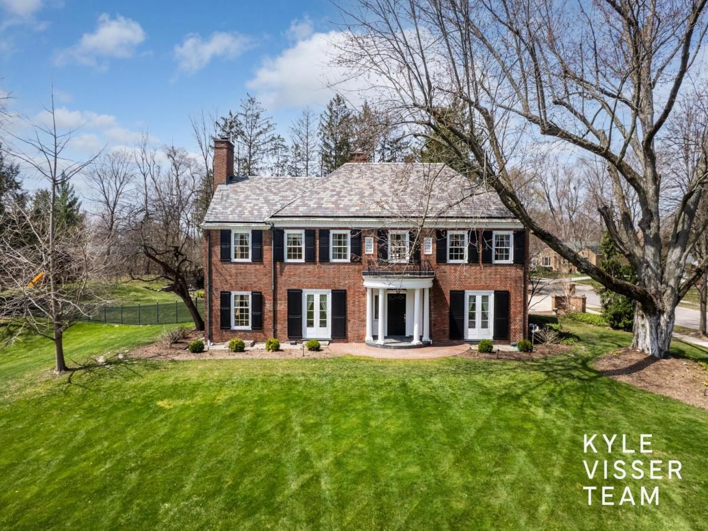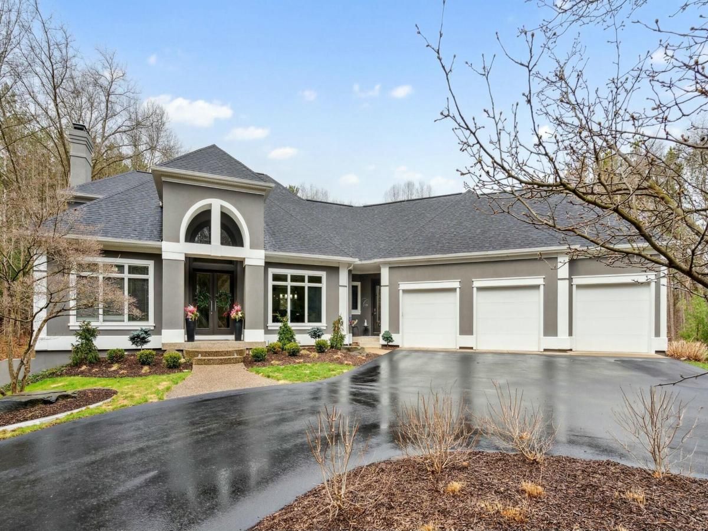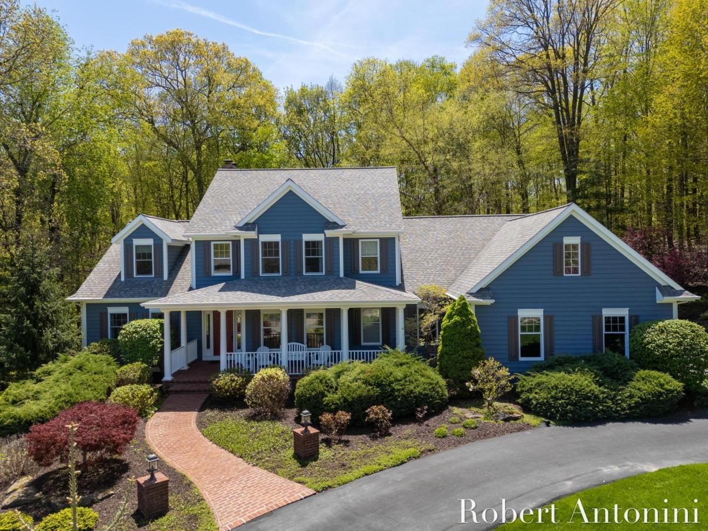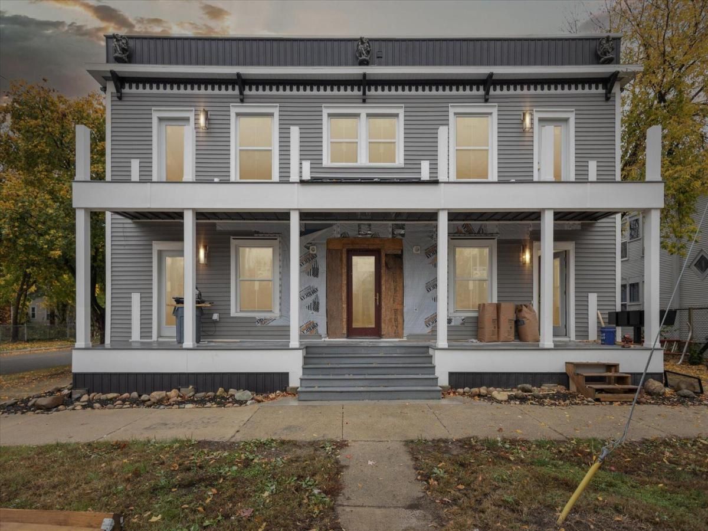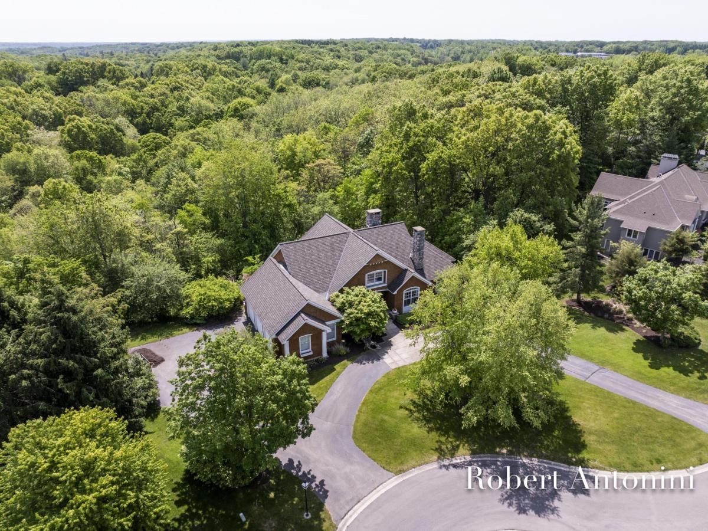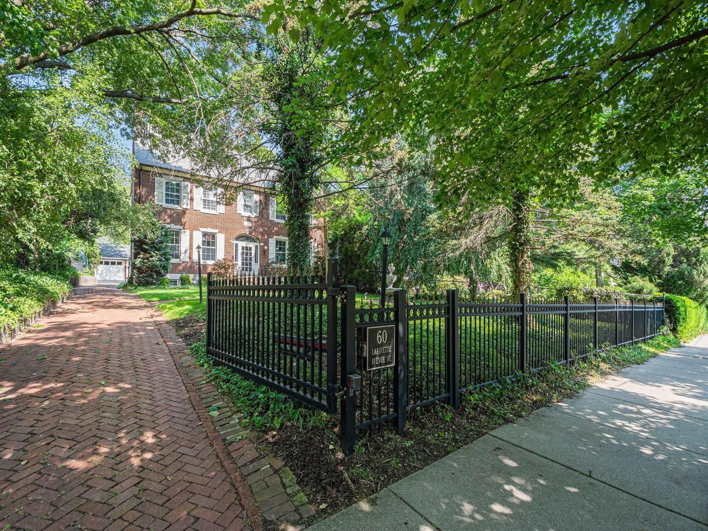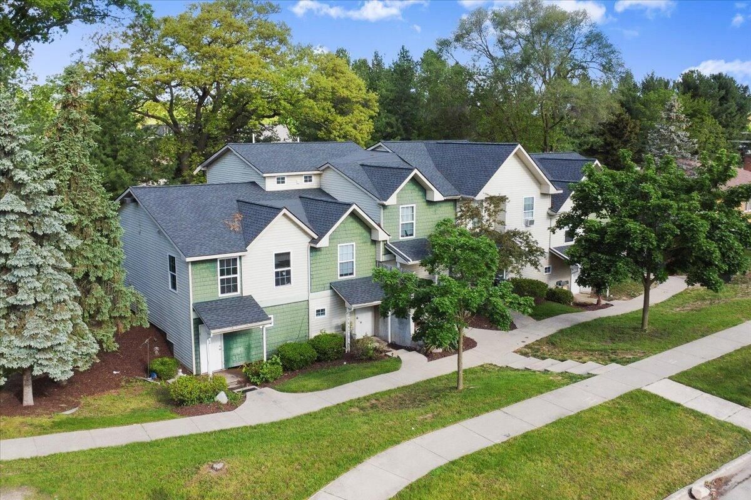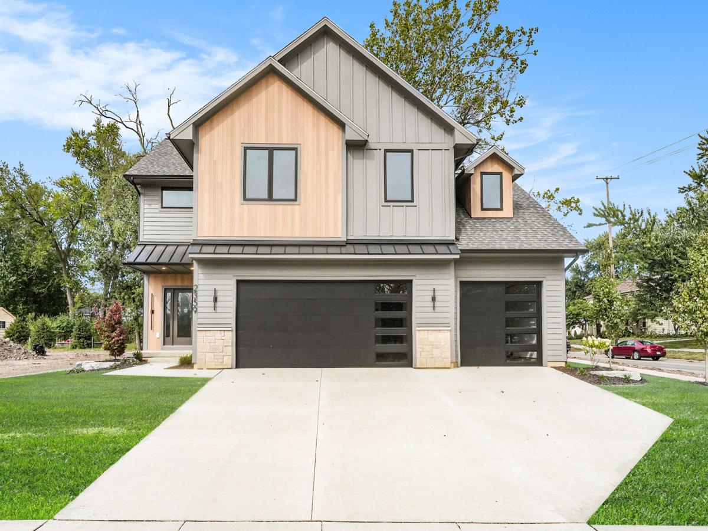$1,149,500
1055 San Lucia Drive SE
Grand Rapids, MI, 49506
Tucked away on a quiet cul-de-sac in one of East Grand Rapids’ most sought-after neighborhoods, this classic brick two story home offers the perfect blend of character, space, and location. Just a short stroll to Reeds Lake, top-rated schools, and the shops and restaurants of Gaslight Village, the setting truly can’t be beat. Inside, with over 4000 sq ft of thoughtfully designed living space combines timeless details with everyday comfort. The main floor welcomes you with three distinct living areas—each filled with natural light and charm—along with an open-concept kitchen, informal and formal dining that are perfect for gatherings. Rich hardwood floors, arched doorways along with custom built-in features and coved ceilings create a warm and refined atmosphere throughout. Upstairs, you’ll find four generously sized bedrooms, including a stunning primary suite with soaring 16-foot vaulted ceilings. Three full bathrooms provide ample space and the finished third-floor bonus room offers flexibility for a home office, playroom, 5th bedroom or creative retreat. Outside you will find a spacious deck and a built-in fire pit with a wooden bench for seating along with beautiful landscaping -perfect for entertaining large groups or an enjoying a private retreat. This is a rare opportunity to own a truly special home in one of EGR’s most beloved neighborhoods.
Property Details
Price:
$1,149,500
MLS #:
25034473
Status:
Active
Beds:
5
Baths:
3.5
Address:
1055 San Lucia Drive SE
Type:
Single Family
Subtype:
Single Family Residence
City:
Grand Rapids
Listed Date:
Jul 14, 2025
State:
MI
Finished Sq Ft:
4,330
Total Sq Ft:
3,818
ZIP:
49506
Lot Size:
9,104 sqft / 0.21 acres (approx)
Year Built:
1931
Schools
School District:
East Grand Rapids
Interior
Appliances
Bar Fridge, Dishwasher, Disposal, Dryer, Microwave, Oven, Range, Refrigerator, Washer
Bathrooms
3 Full Bathrooms, 1 Half Bathroom
Cooling
Central Air
Fireplaces Total
1
Flooring
Carpet, Ceramic Tile, Engineered Hardwood, Laminate, Wood
Heating
Forced Air
Laundry Features
In Basement
Exterior
Architectural Style
Colonial, Traditional
Construction Materials
Brick, Vinyl Siding
Parking Features
Garage Faces Front, Attached
Roof
Composition
Security Features
Smoke Detector(s)
Financial
Tax Year
2025
Taxes
$17,385
Mortgage Calculator
Map
Similar Listings Nearby
- 4075 Yarrow Drive NE
Grand Rapids, MI$1,395,000
4.58 miles away
- 31 Mayfair Drive NE
Grand Rapids, MI$1,390,000
1.42 miles away
- 4640 Catamount Trail NE
Ada, MI$1,349,000
4.98 miles away
- 3860 Foxglove Court NE
Grand Rapids, MI$1,244,000
4.14 miles away
- 800 NW Douglas Street
Grand Rapids, MI$1,200,000
3.82 miles away
- 1740 Flowers Mill Court NE
Grand Rapids, MI$1,194,000
4.12 miles away
- 60 Lafayette Avenue NE
Grand Rapids, MI$1,150,000
2.51 miles away
- 2951 Vineland Avenue SE
Grand Rapids, MI$1,095,000
2.43 miles away
- 2359 Elinor Lane SE
East Grand Rapids, MI$1,050,000
1.01 miles away

1055 San Lucia Drive SE
Grand Rapids, MI
LIGHTBOX-IMAGES


