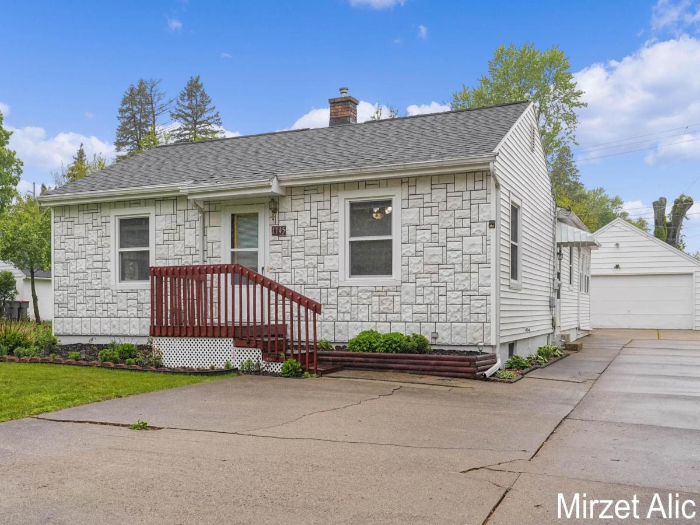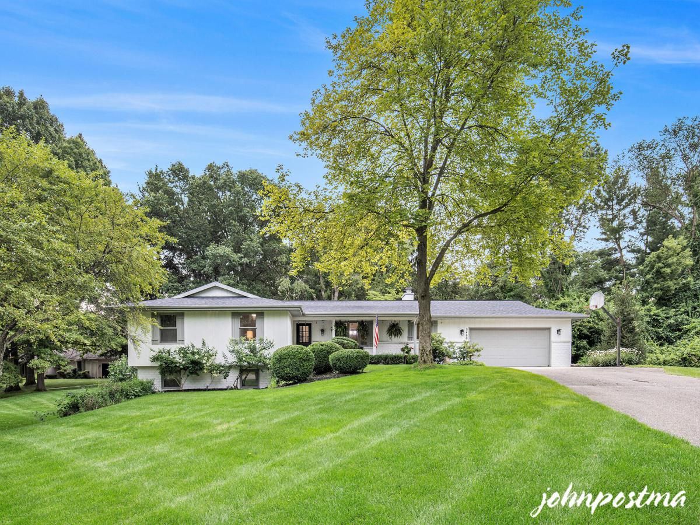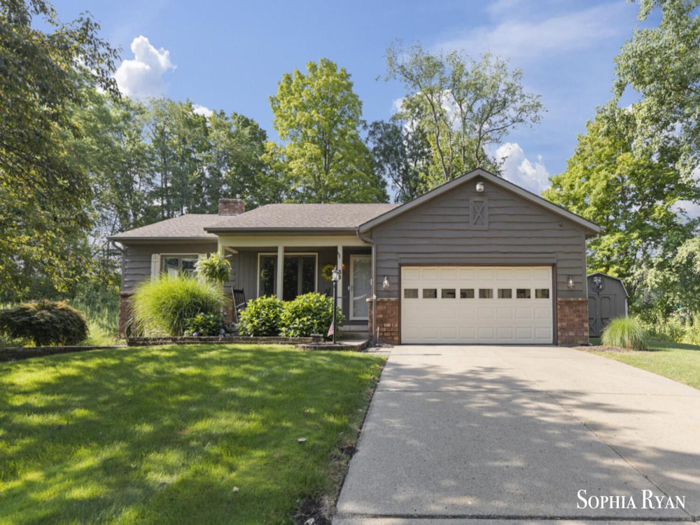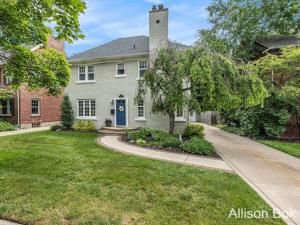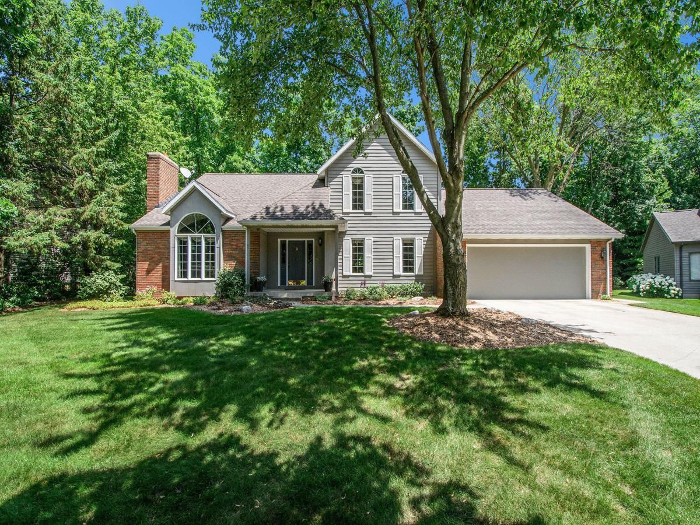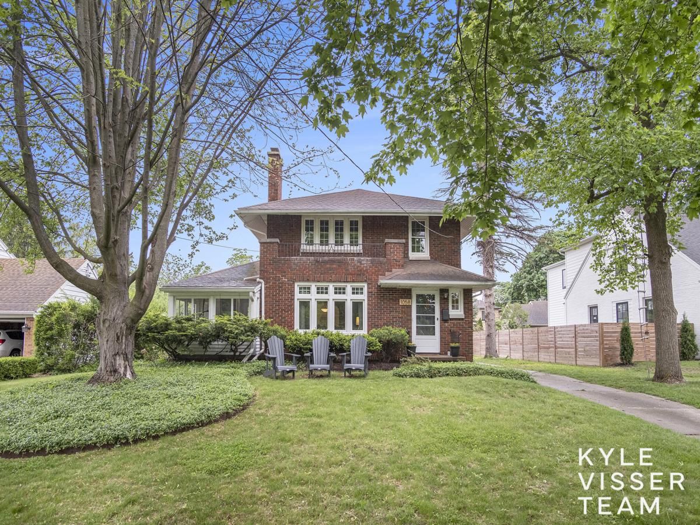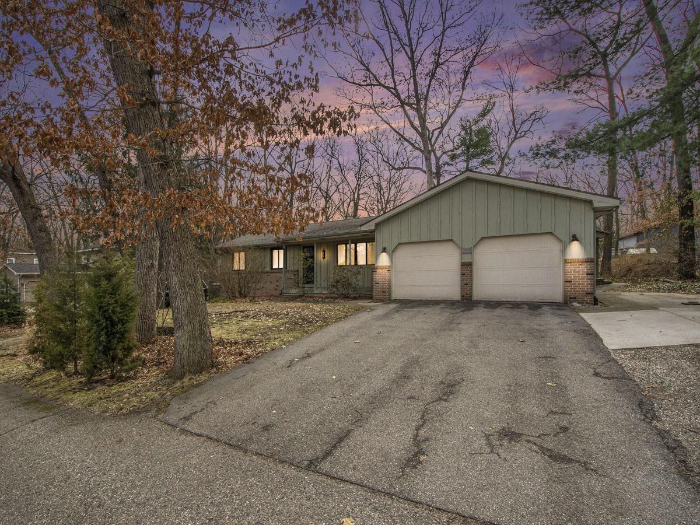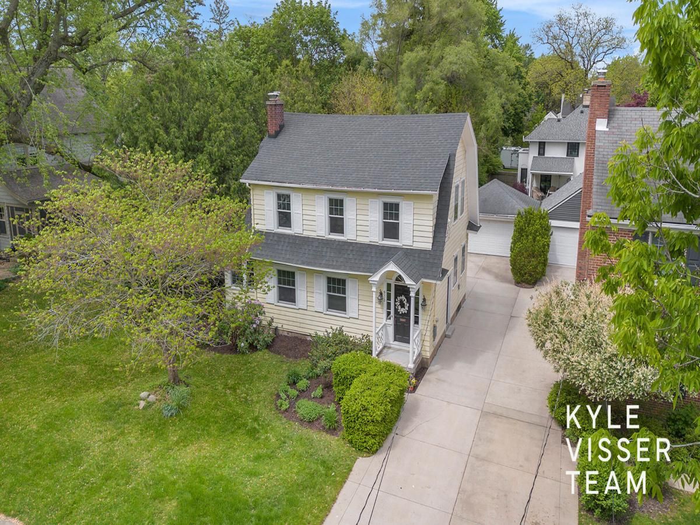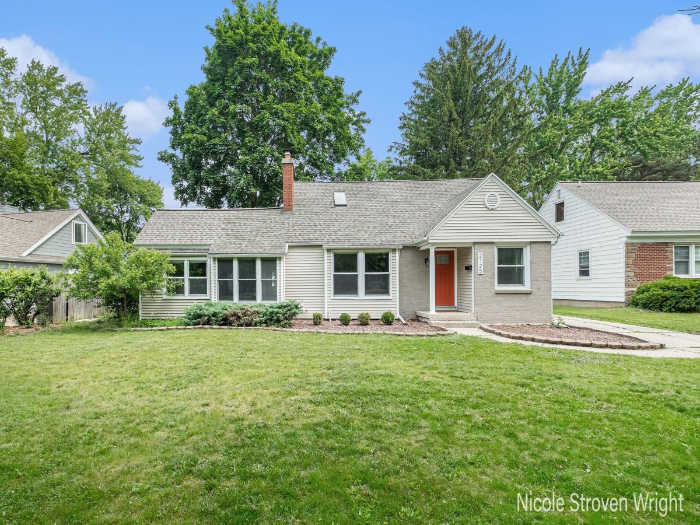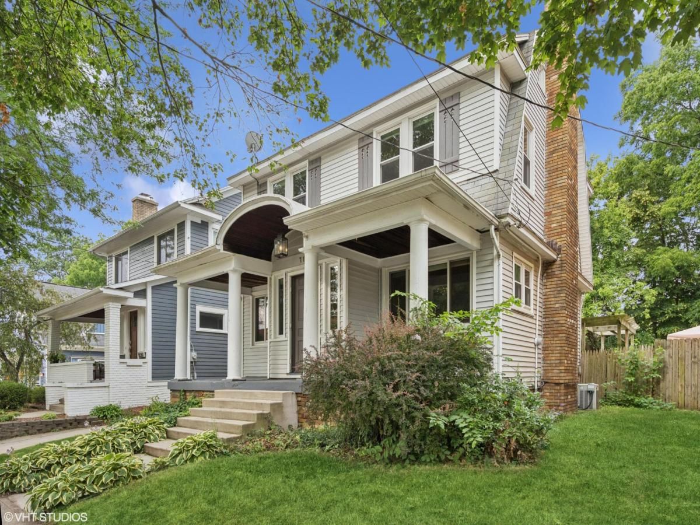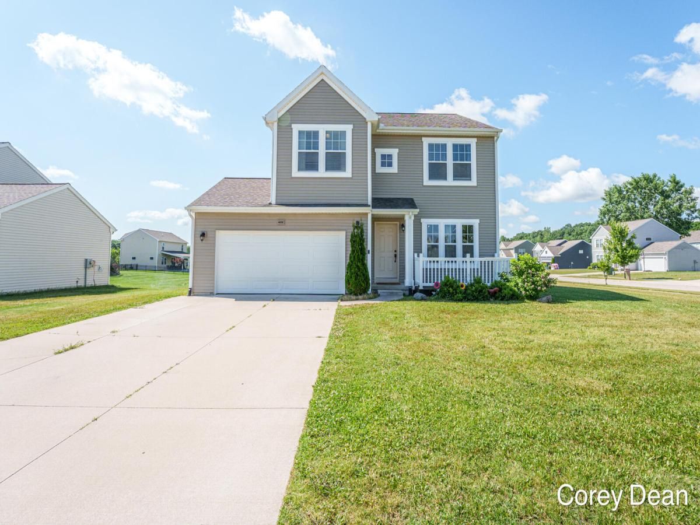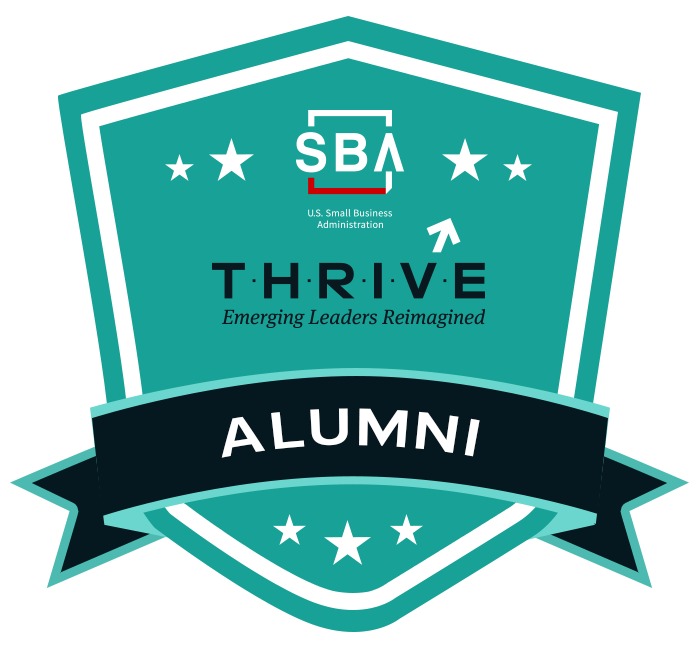$449,900
1145 Eastmont Drive SE
Grand Rapids, MI, 49546
Move-in ready ranch in a quite, well-established neighborhood within the Forest Hills School District. This updated home sits on a rare double lot and features 3 bedrooms on the main floor, plus 4th bedroom and a full bath in the finished basement. Over the past 10 years, major updates include a new roof, siding, windows, bathrooms, and a professionally waterproofed basement. The finished basement offers a spacious second living area ideal for a rec room, guest suite, or home office.
Enjoy extra living space with a bright 3 season room that opens via slider to a large covered deck-perfect for summer gatherings, grilling, and entertaining. With plenty of yard space and a great location, minutes from grocery stores, schools and daily conveniences, this home is a must-see. A two-car detached garage includes a bonus storage room or workspace in the back. Convenient location with great curb-appeal, this home is a standout in today’s market!
Don’t miss this opportunity!
Enjoy extra living space with a bright 3 season room that opens via slider to a large covered deck-perfect for summer gatherings, grilling, and entertaining. With plenty of yard space and a great location, minutes from grocery stores, schools and daily conveniences, this home is a must-see. A two-car detached garage includes a bonus storage room or workspace in the back. Convenient location with great curb-appeal, this home is a standout in today’s market!
Don’t miss this opportunity!
Property Details
Price:
$449,900
MLS #:
25023619
Status:
Active
Beds:
4
Baths:
2.5
Address:
1145 Eastmont Drive SE
Type:
Single Family
Subtype:
Single Family Residence
City:
Grand Rapids
Listed Date:
May 22, 2025
State:
MI
Finished Sq Ft:
2,068
Total Sq Ft:
1,568
ZIP:
49546
Lot Size:
16,117 sqft / 0.37 acres (approx)
Year Built:
1950
Schools
School District:
Forest Hills
Elementary School:
Meadow Brook Elementary School
Middle School:
Northern Trails 56 School
High School:
Forest Hills Northern High School
Interior
Appliances
Dishwasher, Disposal, Dryer, Microwave, Oven, Range, Refrigerator, Washer
Bathrooms
2 Full Bathrooms, 1 Half Bathroom
Cooling
Central Air
Flooring
Laminate, Tile
Heating
Forced Air
Laundry Features
In Basement, Laundry Room, Washer Hookup
Exterior
Architectural Style
Ranch
Construction Materials
Stone, Vinyl Siding
Parking Features
Garage Faces Front, Garage Door Opener, Detached
Roof
Composition
Financial
Tax Year
2025
Taxes
$2,035
Mortgage Calculator
Map
Similar Listings Nearby
- 5480 Ranger Hills Drive SE
Grand Rapids, MI$565,000
1.07 miles away
- 86 Carl Drive NE
Ada, MI$560,000
1.82 miles away
- 828 Cadillac Drive SE
Grand Rapids, MI$560,000
3.82 miles away
- 1410 Rothbury Drive NE
Grand Rapids, MI$539,900
4.26 miles away
- 1058 Eastwood Avenue SE
East Grand Rapids, MI$535,000
2.55 miles away
- 7362 30th Street SE
Ada, MI$529,000
4.13 miles away
- 933 Orchard Avenue SE
East Grand Rapids, MI$525,000
3.03 miles away
- 2125 Englewood Drive SE
Grand Rapids, MI$524,900
3.16 miles away
- 715 Gladstone Drive SE
East Grand Rapids, MI$515,000
3.81 miles away
- 4618 Quaker Hill Court
Kentwood, MI$509,900
4.58 miles away

1145 Eastmont Drive SE
Grand Rapids, MI
LIGHTBOX-IMAGES


