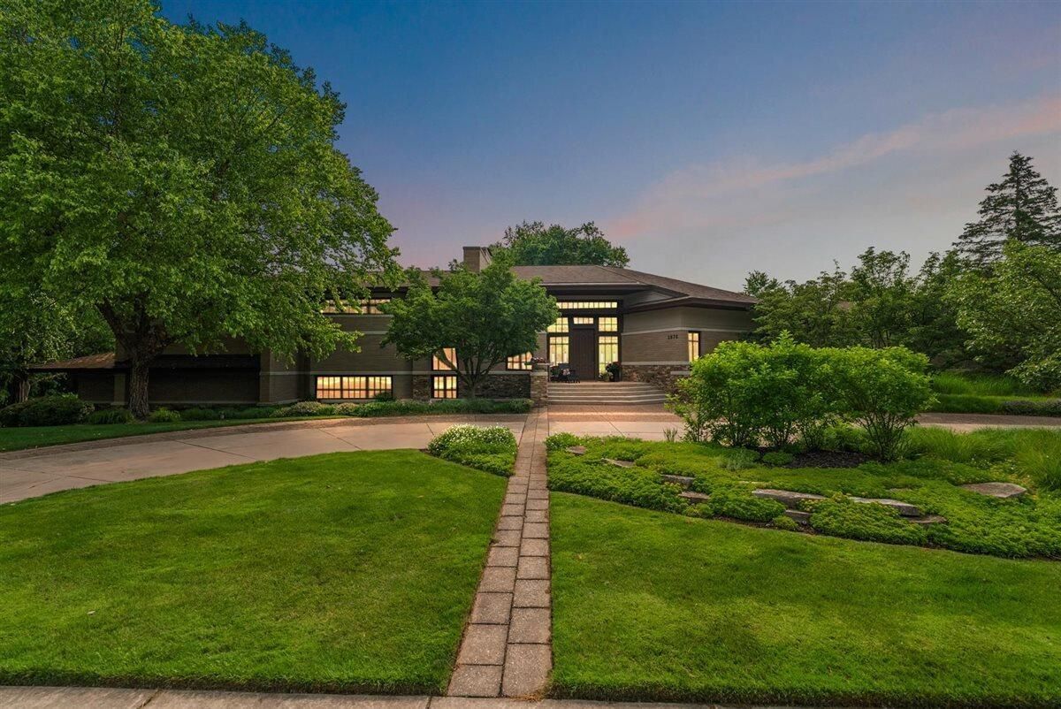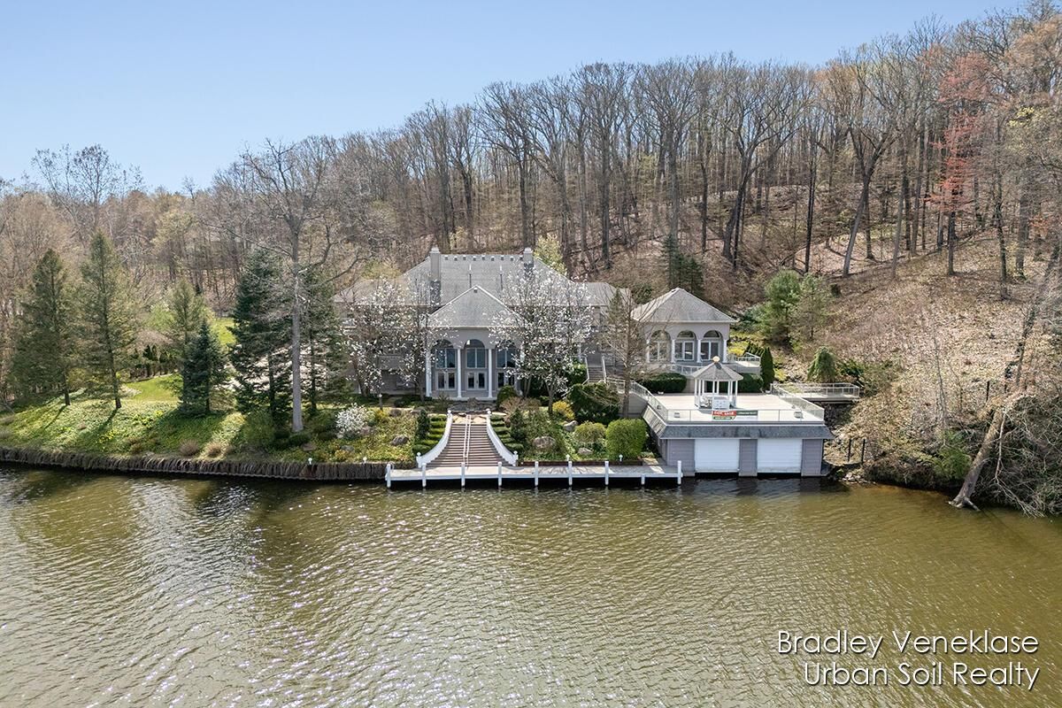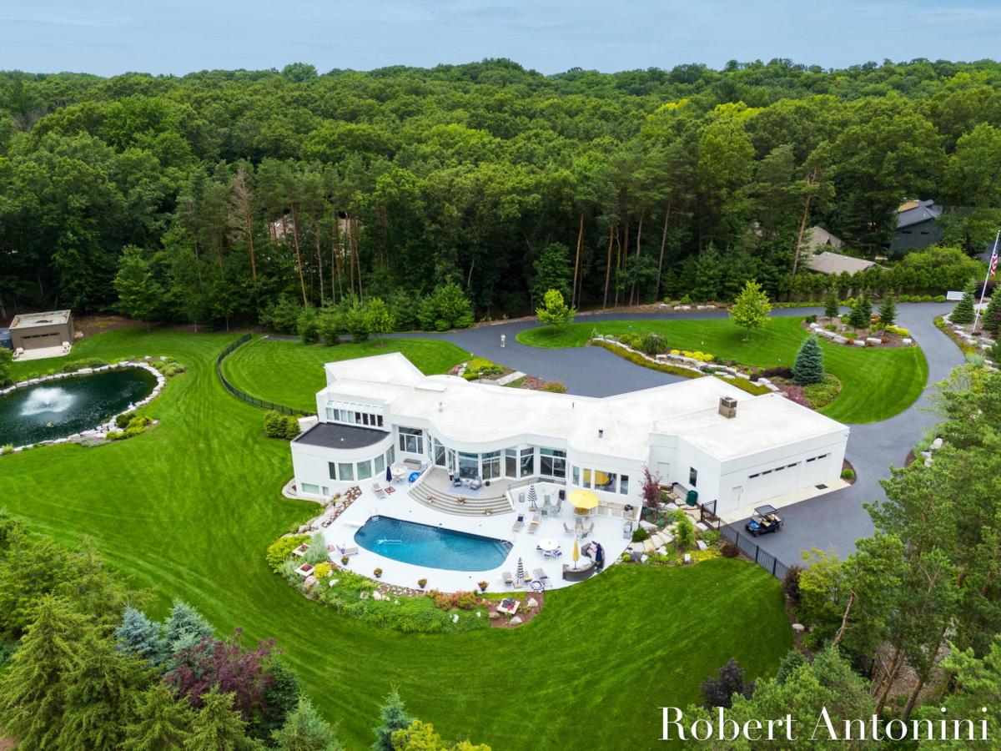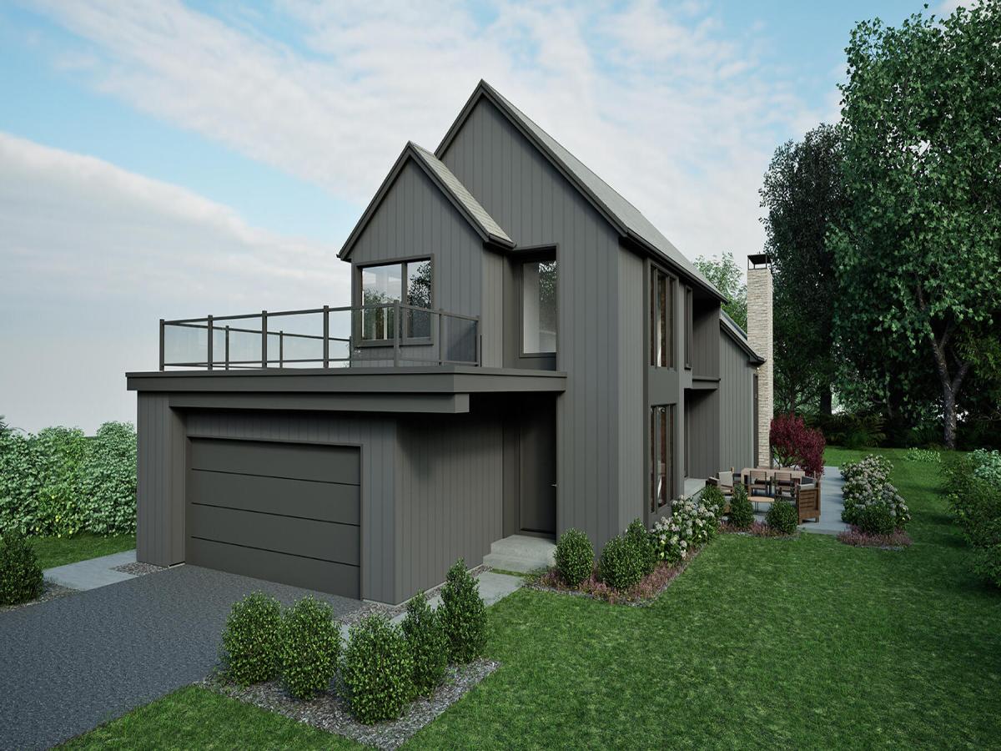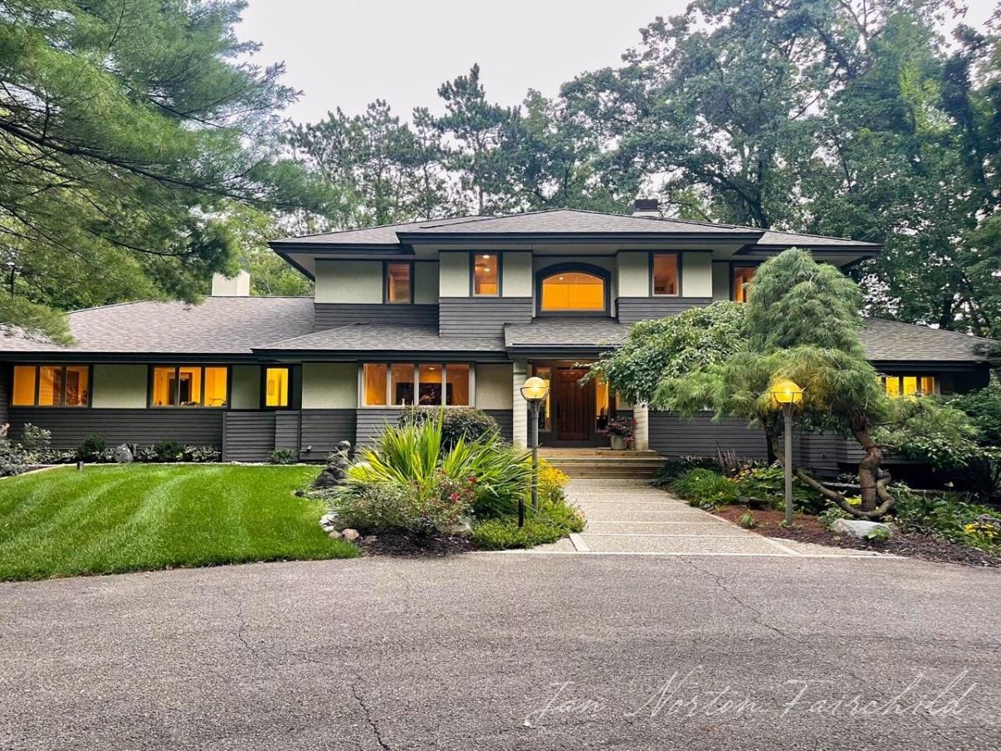$3,095,000
1878 Watermark Drive SE
Grand Rapids, MI, 49546
Presenting one of the most architecturally significant homes in West Michigan, this Frank Lloyd Wright-inspired estate is the crown jewel of the prestigious Watermark neighborhood. Perched on a rare double lot overlooking the 8th fairway of the private Watermark Golf Course, this residence seamlessly blends art, engineering, and comfort across more than 10,000 square feet of breathtaking design.
Step into a grand entrance framed by custom stained glass and a soaring 12-foot wall of windows that perfectly frame panoramic views of the manicured green. Every inch of this home has been crafted with extraordinary attention to detail—from the hand-selected finishes to the thoughtful integration of luxury technology. The heart of the home is a chef’s dream: a massive gourmet kitchen featuring an oversized Thermador range, double ovens, twin dishwashers, and an expansive center island designed for entertaining. The open-concept living spaces are bathed in natural light from floor-to-ceiling windows, blurring the line between indoor and outdoor living.
The private primary wing is a true sanctuary, showcasing an arched brick ceiling that adds timeless architectural drama. A cozy sitting area with a fireplace offers the perfect retreat within your own home. The massive ensuite bathroom features designer tilework, a luxurious soaking tub, and an oversized walk-in shower, creating a spa-like experience. Dual walk-in closets each thoughtfully designed for his and her wardrobes provide extensive storage and impeccable organization. Not to mention it’s own private stone patio
Designed for year-round enjoyment, the extensive outdoor living spaces rival those of a luxury resort. Entertain with ease under the expansive covered patio, complete with built-in grills, outdoor fireplaces, and multiple seating areas perfect for hosting or relaxing in style. Whether enjoying quiet mornings with views of the golf course or lively evenings around the fire, the outdoor experience is as refined as the interior.
A stately private office provides the ultimate work-from-home setting, complete with rich wood paneling, custom built-ins, and a sophisticated desk area. For moments of creative pause or relaxation, a personal indoor putting green brings a touch of fun and leisure into the workday making productivity both stylish and inspiring.
Enjoy the convenience of a full bar, heated floors throughout, surround sound, and electronic blinds. For entertainment, the THX-certified home theatre provides a cinematic experience unlike any other, while the indoor pool offers year-round relaxation.
This one-of-a-kind estate is more than a home – it’s a statement of excellence, privacy, and modern luxury.
Step into a grand entrance framed by custom stained glass and a soaring 12-foot wall of windows that perfectly frame panoramic views of the manicured green. Every inch of this home has been crafted with extraordinary attention to detail—from the hand-selected finishes to the thoughtful integration of luxury technology. The heart of the home is a chef’s dream: a massive gourmet kitchen featuring an oversized Thermador range, double ovens, twin dishwashers, and an expansive center island designed for entertaining. The open-concept living spaces are bathed in natural light from floor-to-ceiling windows, blurring the line between indoor and outdoor living.
The private primary wing is a true sanctuary, showcasing an arched brick ceiling that adds timeless architectural drama. A cozy sitting area with a fireplace offers the perfect retreat within your own home. The massive ensuite bathroom features designer tilework, a luxurious soaking tub, and an oversized walk-in shower, creating a spa-like experience. Dual walk-in closets each thoughtfully designed for his and her wardrobes provide extensive storage and impeccable organization. Not to mention it’s own private stone patio
Designed for year-round enjoyment, the extensive outdoor living spaces rival those of a luxury resort. Entertain with ease under the expansive covered patio, complete with built-in grills, outdoor fireplaces, and multiple seating areas perfect for hosting or relaxing in style. Whether enjoying quiet mornings with views of the golf course or lively evenings around the fire, the outdoor experience is as refined as the interior.
A stately private office provides the ultimate work-from-home setting, complete with rich wood paneling, custom built-ins, and a sophisticated desk area. For moments of creative pause or relaxation, a personal indoor putting green brings a touch of fun and leisure into the workday making productivity both stylish and inspiring.
Enjoy the convenience of a full bar, heated floors throughout, surround sound, and electronic blinds. For entertainment, the THX-certified home theatre provides a cinematic experience unlike any other, while the indoor pool offers year-round relaxation.
This one-of-a-kind estate is more than a home – it’s a statement of excellence, privacy, and modern luxury.
Property Details
Price:
$3,095,000
MLS #:
25034954
Status:
Active
Beds:
4
Baths:
7
Address:
1878 Watermark Drive SE
Type:
Single Family
Subtype:
Single Family Residence
City:
Grand Rapids
Listed Date:
Jul 16, 2025
State:
MI
Finished Sq Ft:
10,633
Total Sq Ft:
4,598
ZIP:
49546
Lot Size:
42,689 sqft / 0.98 acres (approx)
Year Built:
2001
Schools
School District:
Forest Hills
Interior
Appliances
Bar Fridge, Cooktop, Dishwasher, Disposal, Dryer, Microwave, Oven, Refrigerator, Trash Compactor, Washer, Water Softener Owned
Bathrooms
6 Full Bathrooms, 2 Half Bathrooms
Cooling
Central Air
Fireplaces Total
6
Flooring
Carpet, Ceramic Tile, Wood
Heating
Forced Air
Laundry Features
Laundry Room, Main Level, Sink
Exterior
Architectural Style
Contemporary, Mid- Century Modern
Construction Materials
Brick, Stone, Stucco
Exterior Features
Balcony
Parking Features
Attached
Roof
Composition
Security Features
Gated Community, Security System
Financial
HOA Fee
$1,824
HOA Frequency
Annually
HOA Includes
Other
Tax Year
2025
Taxes
$61,485
Mortgage Calculator
Map
Similar Listings Nearby
- 7635 Sandy Hollow Drive SE
Alto, MI$3,490,000
4.79 miles away
- 1835 Linson Court SE
Grand Rapids, MI$2,445,000
0.79 miles away
- 2909 Pioneer Club Road SE
East Grand Rapids, MI$2,400,000
3.74 miles away
- 8050 Wilderness Trail NE
Ada, MI$2,225,000
4.19 miles away

1878 Watermark Drive SE
Grand Rapids, MI
LIGHTBOX-IMAGES


