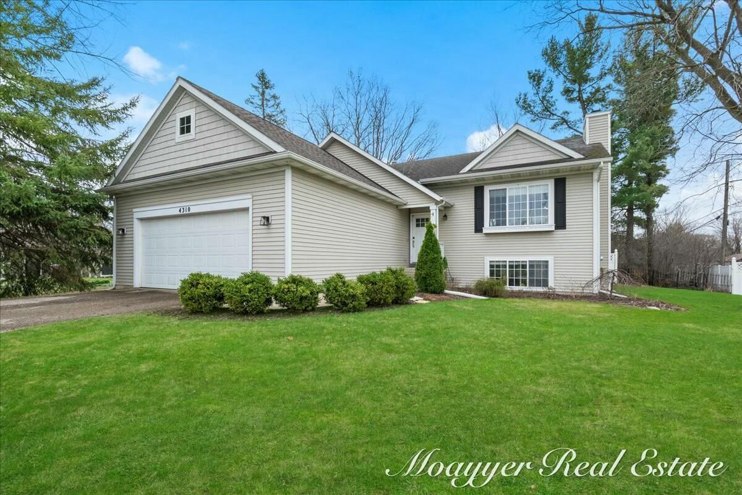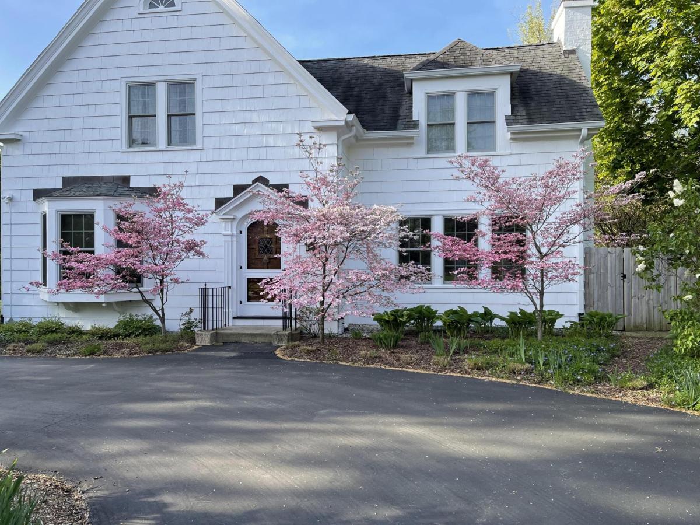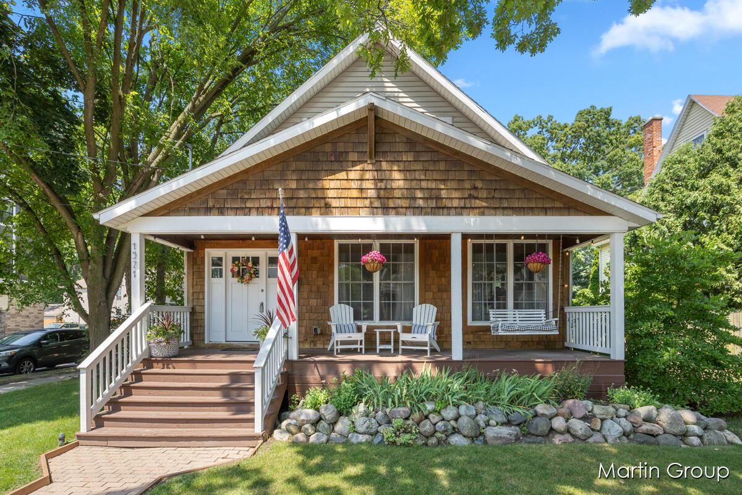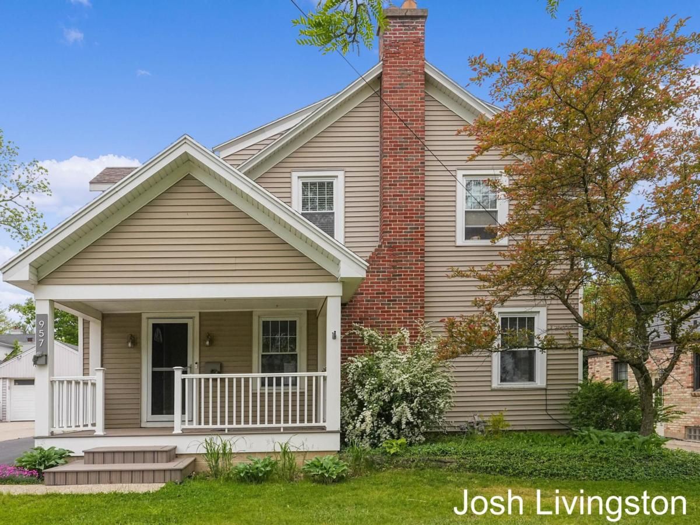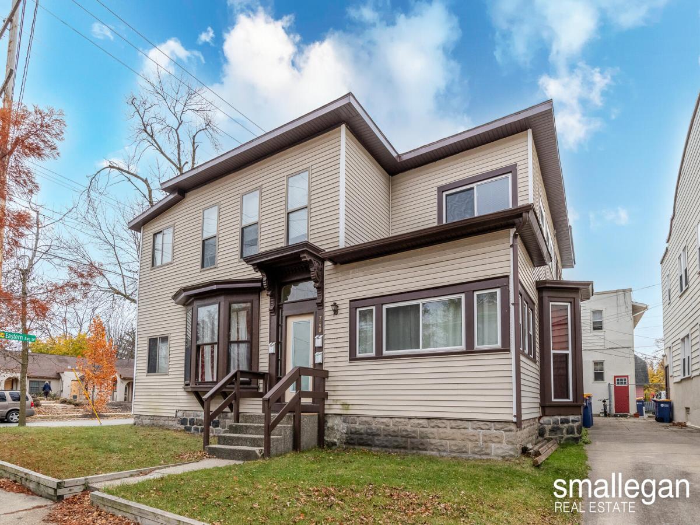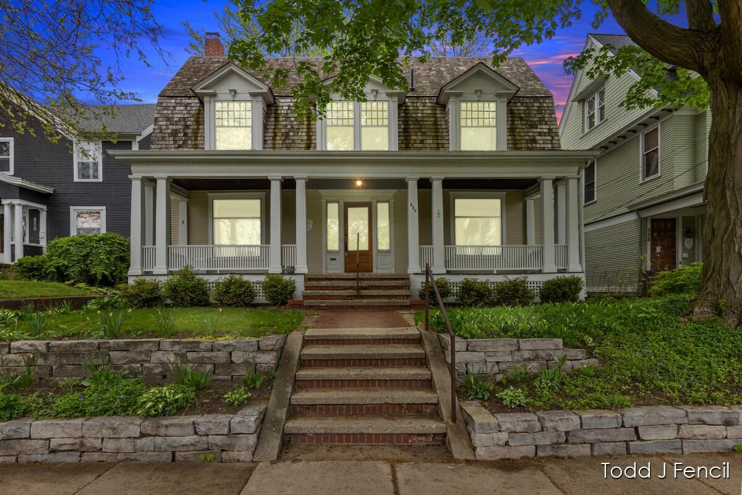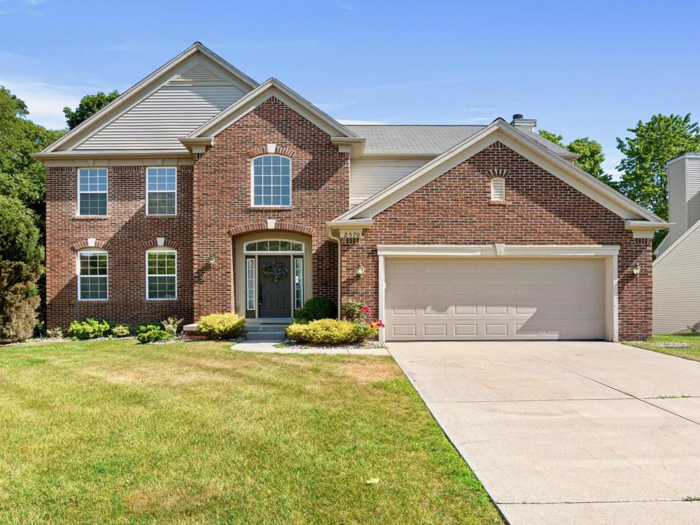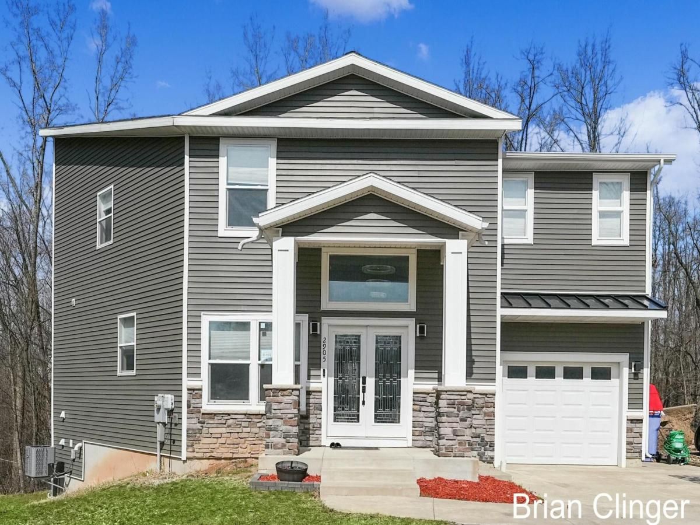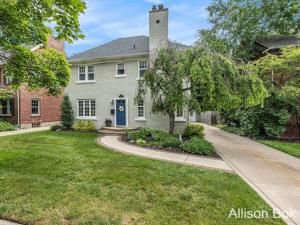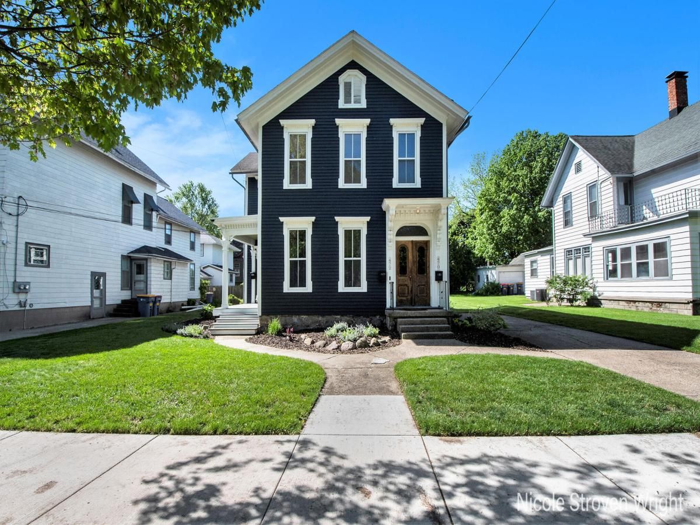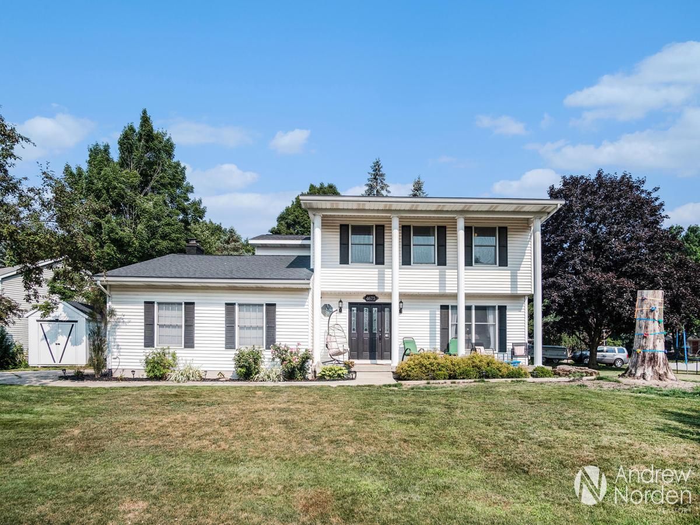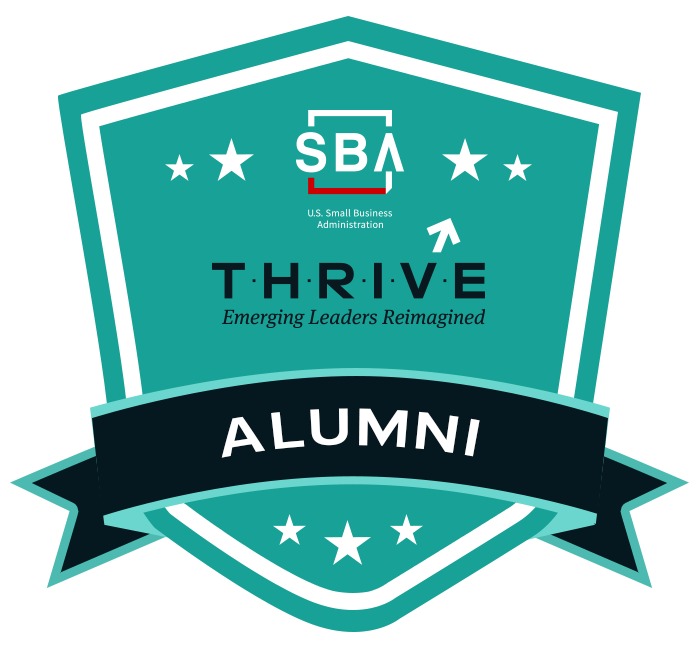$499,000
4310 Heather Lane SE
Grand Rapids, MI, 49546
This spacious 5-bedroom, 3-bath bi-level home in the desirable Forest Hills School District offers the perfect setup for today’s busy households. Soaring vaulted ceilings and abundant natural light create a bright, airy feel on the main level, with warm hardwood floors flowing throughout the main living areas. The gas fireplace offers a cozy touch on colder nights, and the attached 2-car garage provides daily practicality with room for storage. The kitchen and dining space overlook a private, fully fenced backyard—ideal for pets and casual entertaining. Enjoy the convenience of underground sprinklers and a low-maintenance outdoor setup that still feels like a retreat. The lower level features brand-new carpet, a full bath, additional bedrooms, and flexible space. One of the five bedrooms is currently used as a home gym, but it can easily transition into a private office, guest suite, or media room whatever fits your lifestyle best.
With multiple living zones, solid bedroom count, and a flexible layout, this home is built for how people really live today. It’s turnkey, comfortable, and ready for your next chapter.
With multiple living zones, solid bedroom count, and a flexible layout, this home is built for how people really live today. It’s turnkey, comfortable, and ready for your next chapter.
Property Details
Price:
$499,000
MLS #:
25015237
Status:
Active
Beds:
5
Baths:
3
Address:
4310 Heather Lane SE
Type:
Single Family
Subtype:
Single Family Residence
City:
Grand Rapids
Listed Date:
Apr 14, 2025
State:
MI
Finished Sq Ft:
2,418
Total Sq Ft:
1,219
ZIP:
49546
Lot Size:
13,504 sqft / 0.31 acres (approx)
Year Built:
2002
Schools
School District:
Forest Hills
Interior
Appliances
Cooktop, Dishwasher, Disposal, Dryer, Microwave, Oven, Refrigerator, Washer
Bathrooms
3 Full Bathrooms
Cooling
Central Air
Fireplaces Total
1
Flooring
Carpet, Engineered Hardwood, Wood
Heating
Forced Air, Hot Water
Laundry Features
Gas Dryer Hookup, In Hall, Laundry Closet, Laundry Room, Lower Level, Washer Hookup
Exterior
Construction Materials
Vinyl Siding
Parking Features
Garage Faces Front, Garage Door Opener, Attached
Roof
Shingle
Financial
Tax Year
2024
Taxes
$4,766
Mortgage Calculator
Map
Similar Listings Nearby
- 3020 Fulton Street SE
Grand Rapids, MI$630,000
1.57 miles away
- 1571 Wealthy Street SE
Grand Rapids, MI$625,000
3.40 miles away
- 957 Breton Road SE
East Grand Rapids, MI$624,900
2.62 miles away
- 125 Eastern Avenue SE
Grand Rapids, MI$600,000
4.37 miles away
- 554 Madison Avenue SE
Grand Rapids, MI$599,900
4.86 miles away
- 2570 Black Horse Court NE
Grand Rapids, MI$599,000
4.33 miles away
- 2905 Woodside Avenue SE
Grand Rapids, MI$595,000
4.48 miles away
- 828 Cadillac Drive SE
Grand Rapids, MI$580,000
3.50 miles away
- 470 Crescent Street NE
Grand Rapids, MI$575,000
4.79 miles away
- 4675 Bluegrass Drive SE
Grand Rapids, MI$567,900
1.95 miles away

4310 Heather Lane SE
Grand Rapids, MI
LIGHTBOX-IMAGES


