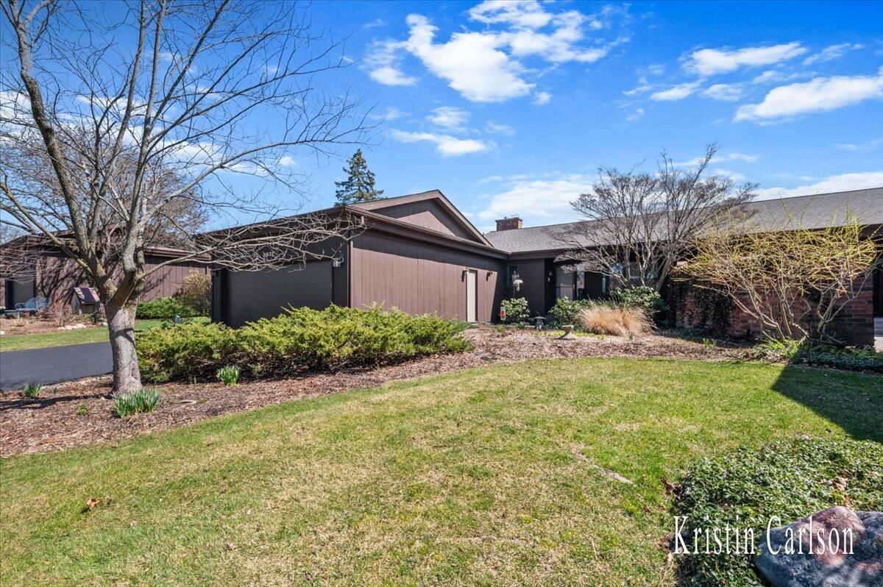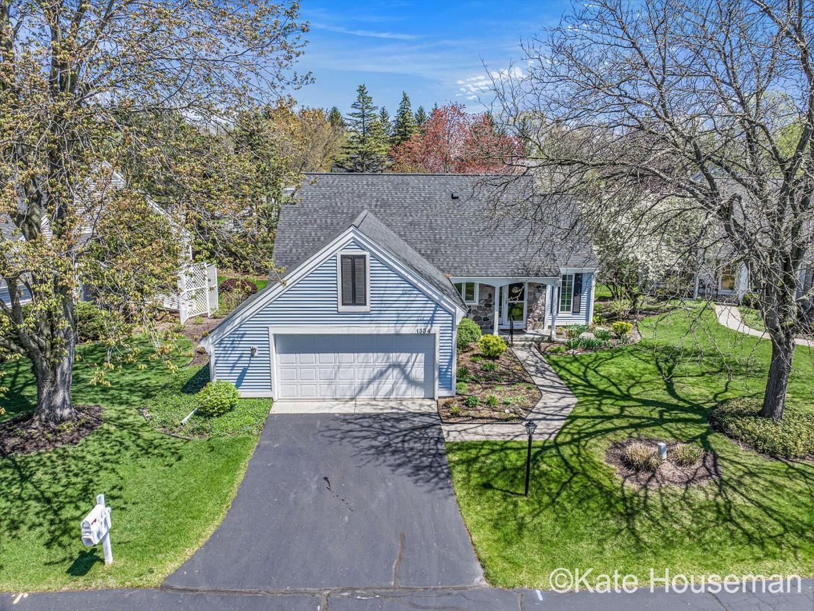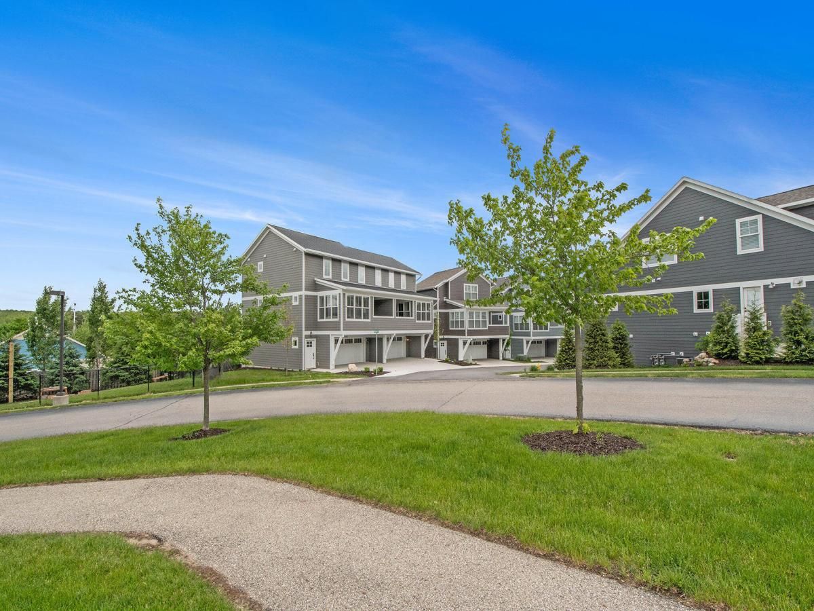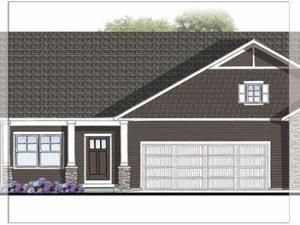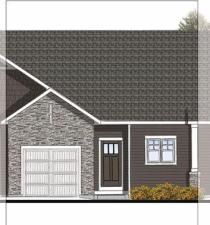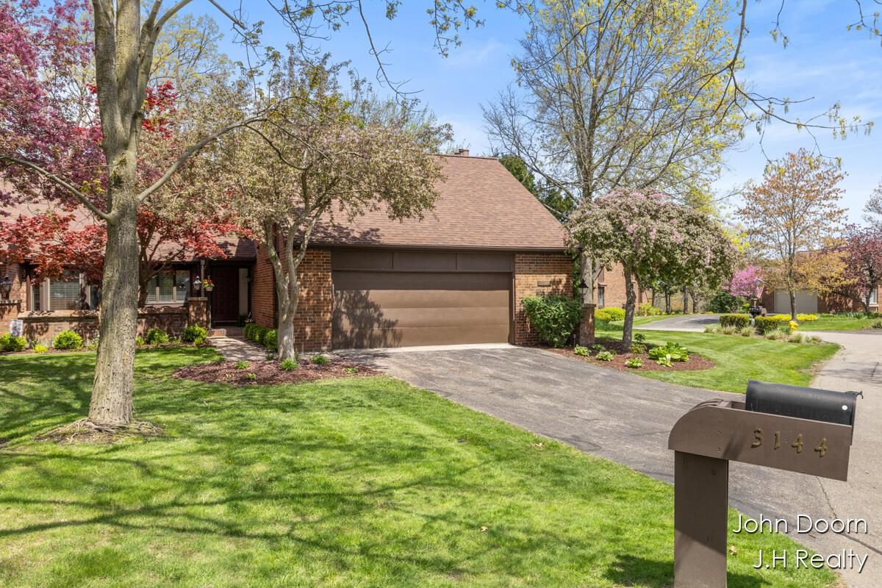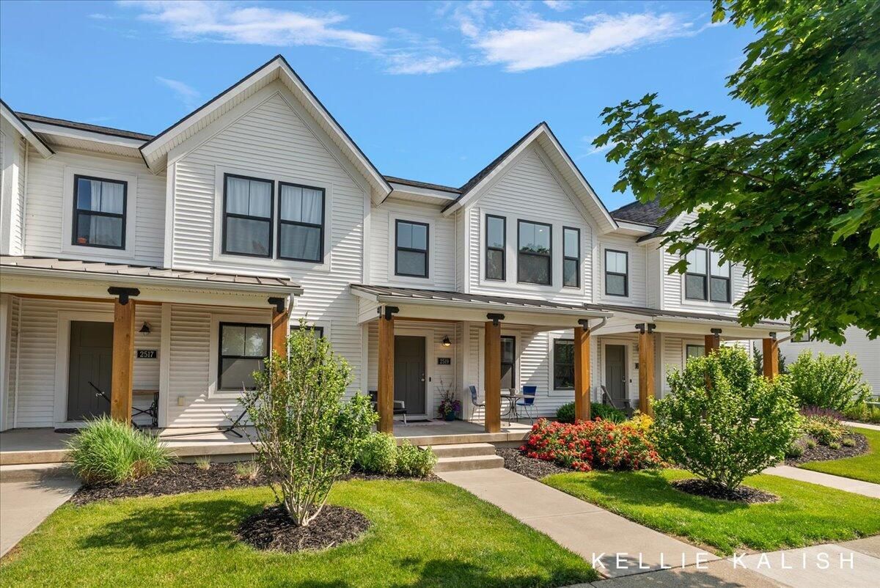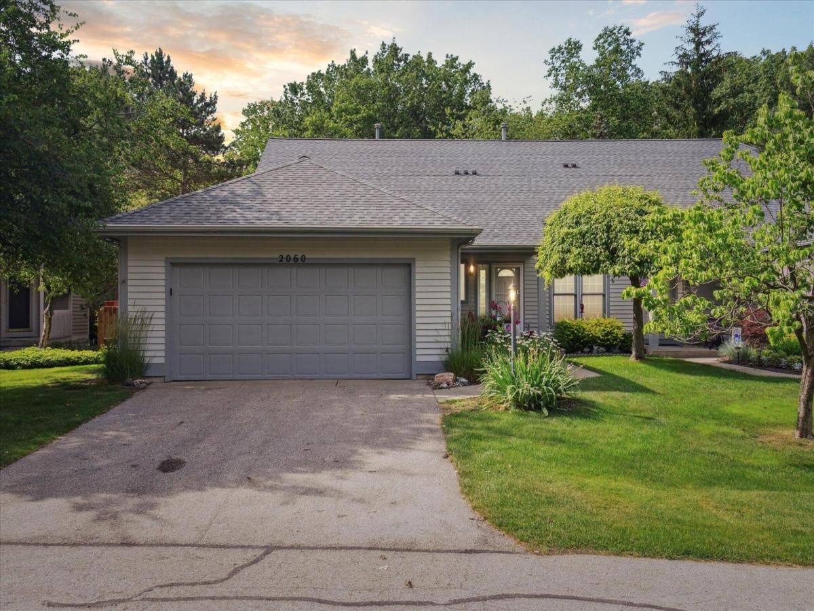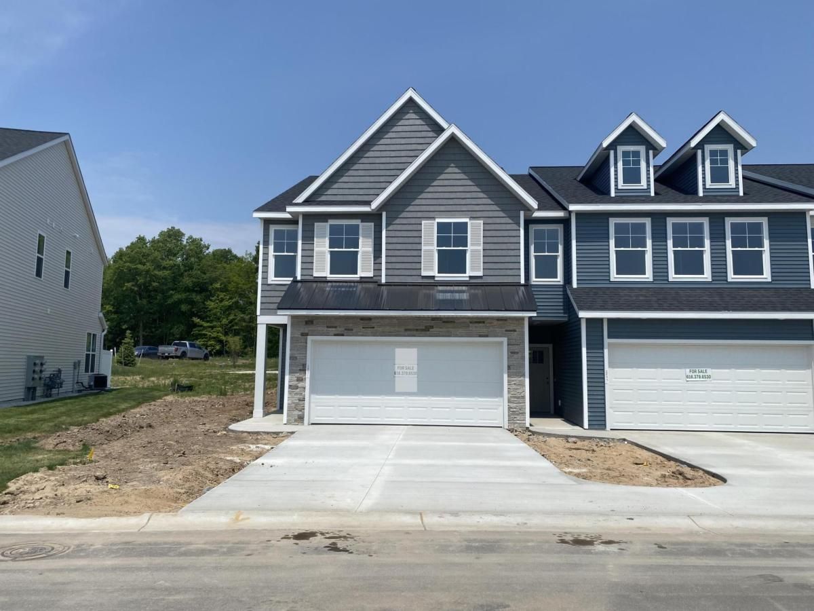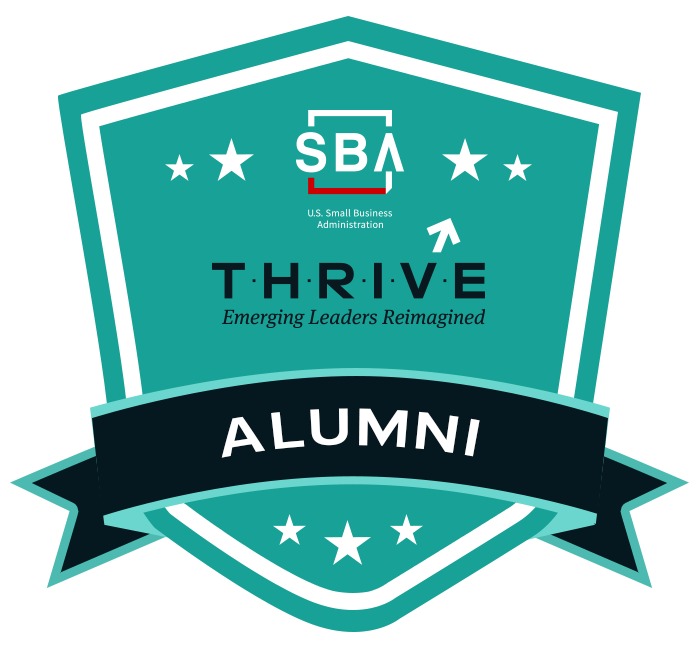$399,000
5970 Parview Drive SE 34
Grand Rapids, MI, 49546
Spacious, bright, and beautifully maintained, this condo offers the perfect blend of comfort, functionality, and privacy. The heart of the home features a generous great room with defined living and dining areas, a cozy gas fireplace, and large windows that fill the space with natural light. The kitchen is equally impressive—light-filled and spacious with granite countertops, updated appliances, abundant cabinetry, and a cheerful eating area that opens to a private patio.
Step out onto the expansive deck off the back and enjoy peaceful views of the pond-a quiet spot to start or end your day. The main floor also includes a large primary suite with a large bath and a walk-in and additional closet, a den with half bath, and convenient main floor laundry. An attached garage adds convenience and extra storage. The daylight lower level offers a second bedroom, two half baths that share a shower, and a flexible room perfect for an office, home gym, or guest space. Additional features include a built-in desk, kitchenette, second gas fireplace, and ample storage throughout. Tucked away in a quiet setting, yet close to everything-this condo truly has it all.
Step out onto the expansive deck off the back and enjoy peaceful views of the pond-a quiet spot to start or end your day. The main floor also includes a large primary suite with a large bath and a walk-in and additional closet, a den with half bath, and convenient main floor laundry. An attached garage adds convenience and extra storage. The daylight lower level offers a second bedroom, two half baths that share a shower, and a flexible room perfect for an office, home gym, or guest space. Additional features include a built-in desk, kitchenette, second gas fireplace, and ample storage throughout. Tucked away in a quiet setting, yet close to everything-this condo truly has it all.
Property Details
Price:
$399,000
MLS #:
25014480
Status:
Active
Beds:
2
Baths:
3
Address:
5970 Parview Drive SE 34
Type:
Condo
Subtype:
Condominium
City:
Grand Rapids
Listed Date:
Apr 10, 2025
State:
MI
Finished Sq Ft:
1,673
Total Sq Ft:
1,673
ZIP:
49546
Year Built:
1976
Schools
School District:
Forest Hills
Interior
Appliances
Bar Fridge, Cooktop, Dishwasher, Disposal, Dryer, Microwave, Oven, Refrigerator, Washer
Bathrooms
2 Full Bathrooms, 2 Half Bathrooms
Cooling
Central Air
Fireplaces Total
2
Flooring
Carpet, Laminate, Tile
Heating
Forced Air
Laundry Features
In Unit, Laundry Room, Main Level
Exterior
Architectural Style
Ranch
Association Amenities
Pets Allowed
Construction Materials
Brick, Wood Siding
Parking Features
Garage Faces Front, Garage Door Opener, Attached
Roof
Shingle
Financial
HOA Fee
$566
HOA Frequency
Monthly
HOA Includes
Water, Trash, Snow Removal, Sewer, Lawn/Yard Care
Tax Year
2025
Taxes
$3,601
Mortgage Calculator
Map
Similar Listings Nearby
- 1334 Thornberry Court W
Grand Rapids, MI$515,000
2.82 miles away
- 7035 Depot Drive Ada
Ada, MI$459,900
3.69 miles away
- 2815 W Cobblestone Court SE 10
Kentwood, MI$424,900
4.09 miles away
- 2817 W Cobblestone Court SE 11
Kentwood, MI$399,900
4.09 miles away
- 3144 E Gatehouse Drive SE
Grand Rapids, MI$390,000
0.20 miles away
- 6555 Waybridge Drive SE
Grand Rapids, MI$375,000
0.95 miles away
- 2519 Inverness Road SE
Grand Rapids, MI$365,000
4.48 miles away
- 2060 N Cross Creek Court SE
Grand Rapids, MI$365,000
4.80 miles away
- 2831 W Highgate Street 32
Kentwood, MI$361,900
4.07 miles away

5970 Parview Drive SE 34
Grand Rapids, MI
LIGHTBOX-IMAGES


