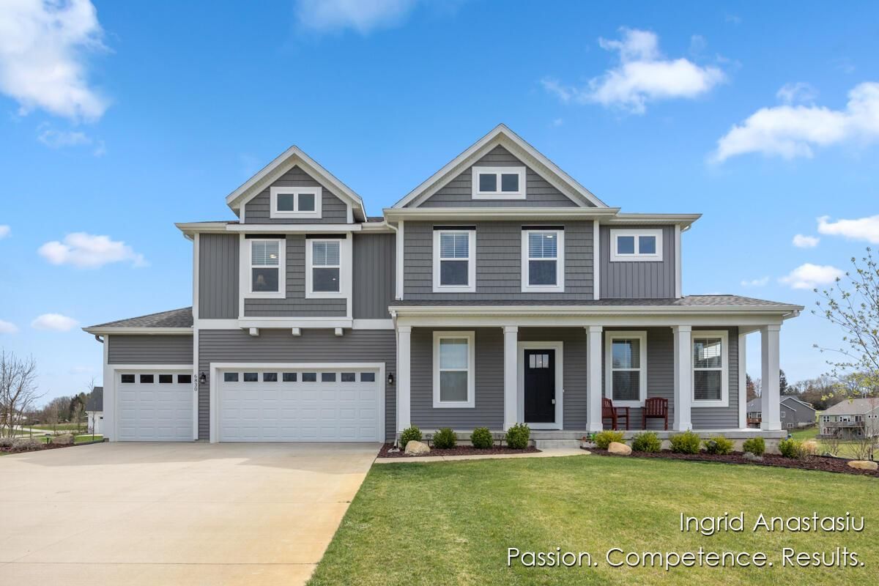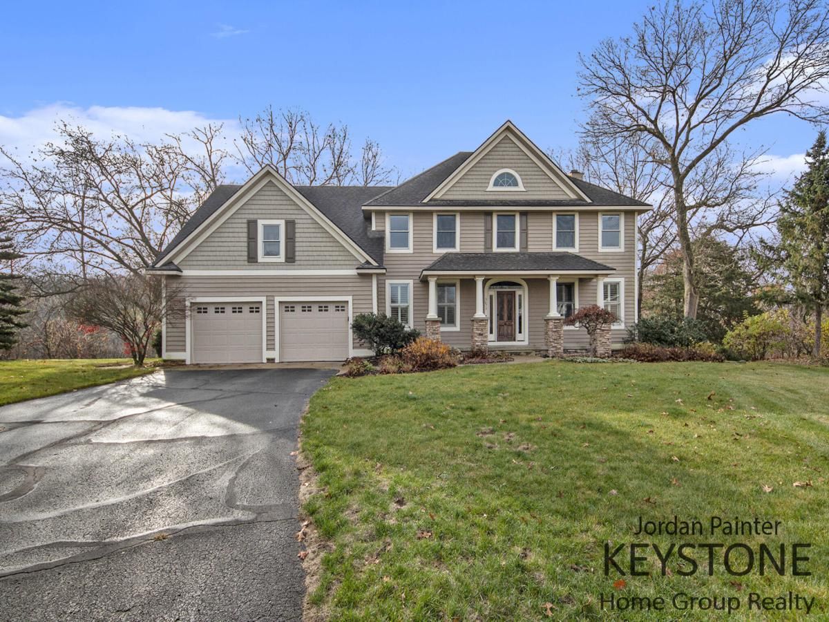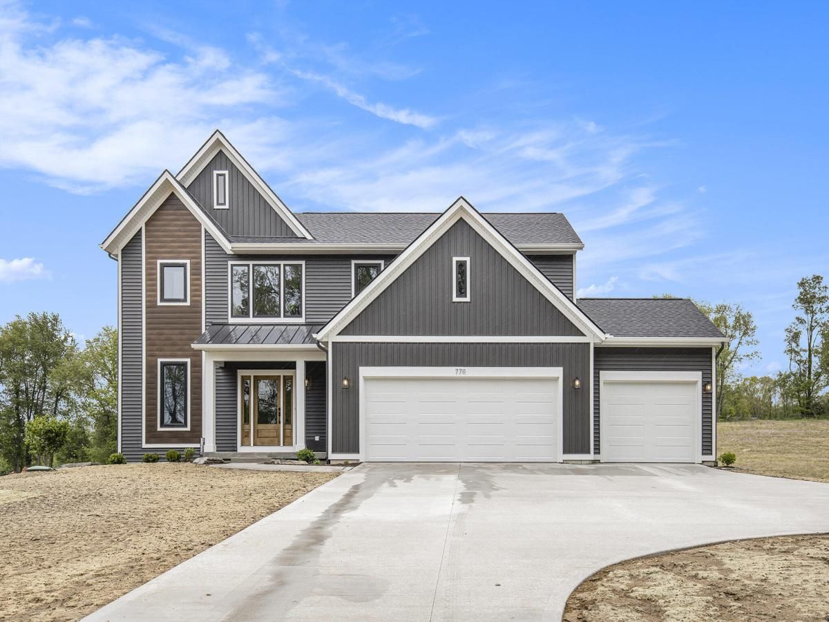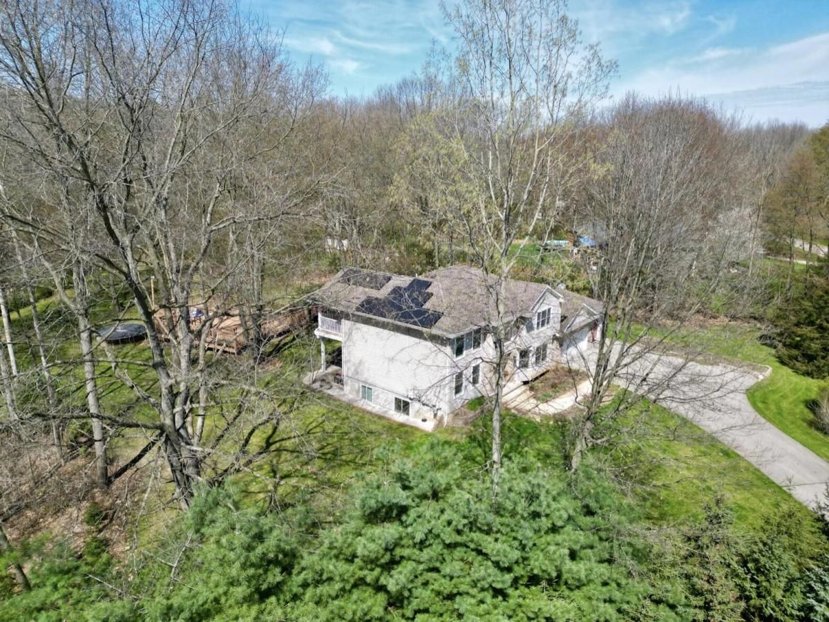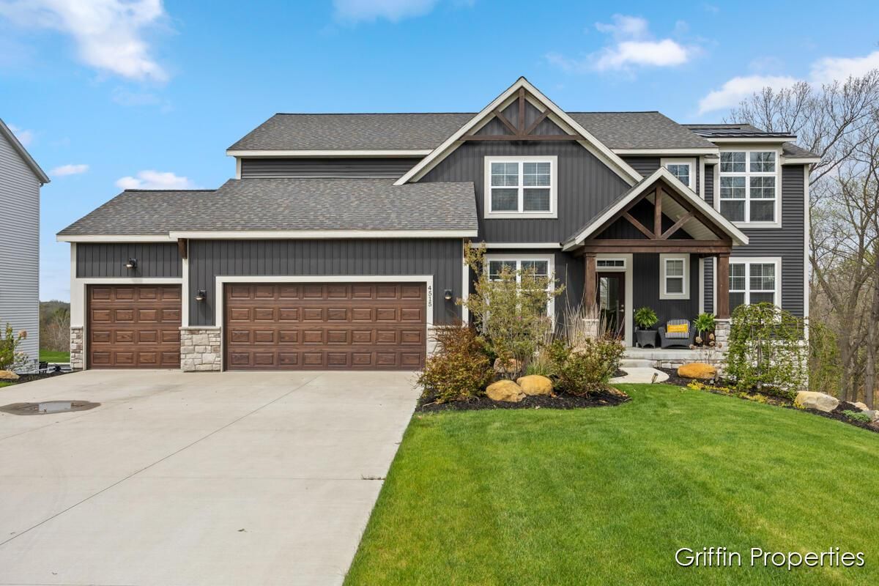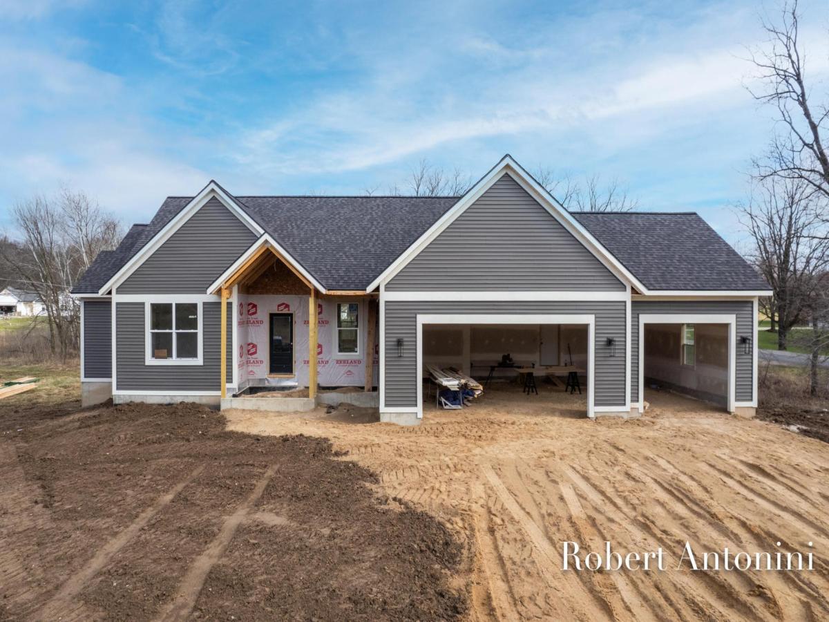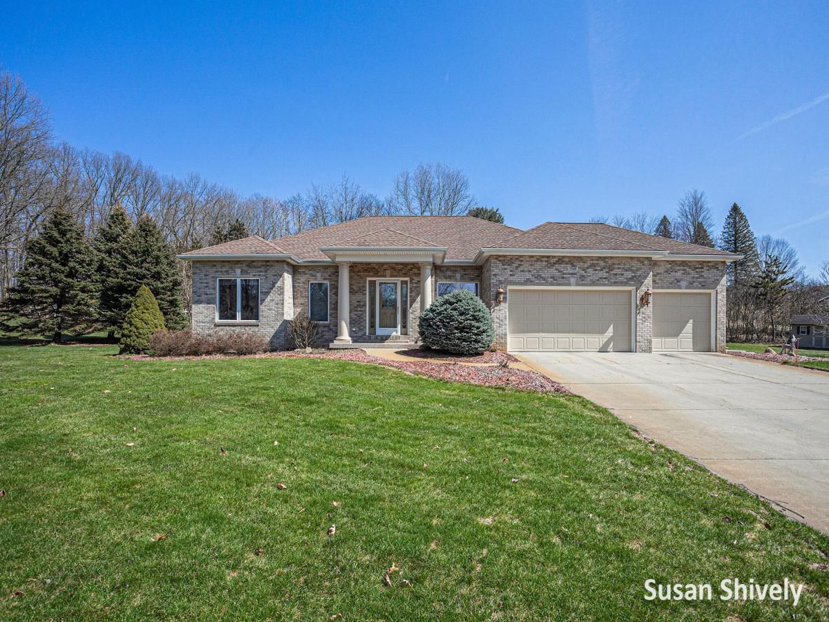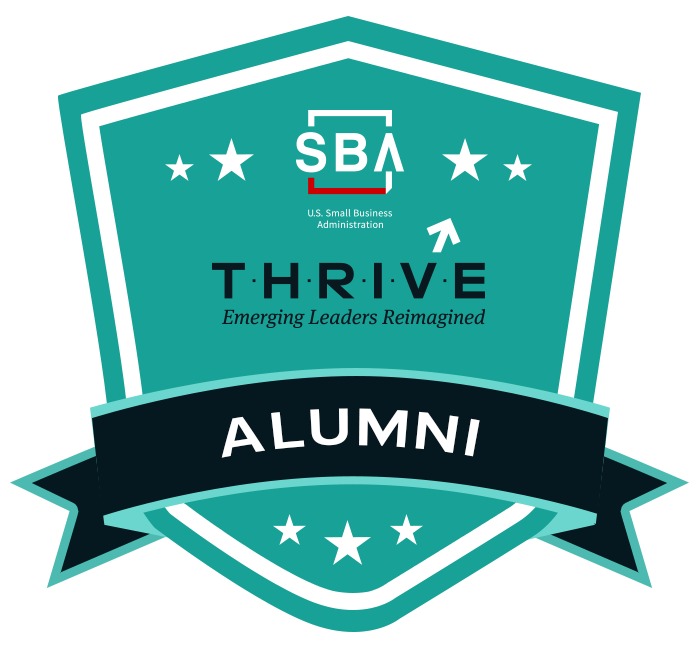$689,000
6830 Golden View SE
Grand Rapids, MI, 49512
WOWExperience the perfect balance of luxury and tranquility in this thoughtfully designed 2023-built home, nestled on nearly 2 acres in one of Cascade Township’s most desirable settings. Located in the top-rated Caledonia School District and just minutes from downtown Grand Rapids, this residence offers the best of both worlds – peaceful surroundings with exceptional convenience. Step inside to discover sun-drenched living spaces adorned with quartz countertops, rich engineered hardwood flooring, and a flowing, open-concept design ideal for modern living. With 4 spacious bedrooms, a bonus area and 3 elegant baths, every detail has been carefully curated for comfort and style.
The expansive 1,350 sq lower level is ready to be transformed-envision additional bedrooms, bath and family room. The upper floor offers an additional office, generous mud area, huge upper floor landing and oversized garage permitting space for a work area/ Man’s Cave area! A rare opportunity to own a contemporary home with timeless appeal in a truly coveted location. Reverse Osmosis, Iron Filter, Water softener and so much more. Tour on Sunday during our OH 12-2pm!
The expansive 1,350 sq lower level is ready to be transformed-envision additional bedrooms, bath and family room. The upper floor offers an additional office, generous mud area, huge upper floor landing and oversized garage permitting space for a work area/ Man’s Cave area! A rare opportunity to own a contemporary home with timeless appeal in a truly coveted location. Reverse Osmosis, Iron Filter, Water softener and so much more. Tour on Sunday during our OH 12-2pm!
Property Details
Price:
$689,000
MLS #:
25026157
Status:
Active
Beds:
4
Baths:
2.5
Address:
6830 Golden View SE
Type:
Single Family
Subtype:
Single Family Residence
City:
Grand Rapids
Listed Date:
Jun 4, 2025
State:
MI
Finished Sq Ft:
2,680
Total Sq Ft:
2,680
ZIP:
49512
Lot Size:
80,184 sqft / 1.84 acres (approx)
Year Built:
2023
Schools
School District:
Caledonia
Interior
Appliances
Humidifier, Iron Water F Ilter, Dishwasher, Dryer, Microwave, Range, Refrigerator, Washer, Water Softener Owned
Bathrooms
2 Full Bathrooms, 1 Half Bathroom
Cooling
Central Air
Fireplaces Total
1
Heating
Forced Air
Laundry Features
Laundry Room
Exterior
Architectural Style
Traditional
Construction Materials
Vinyl Siding
Parking Features
Attached
Roof
Composition
Financial
HOA Fee
$700
HOA Frequency
Semi-Annually
HOA Includes
Other, Snow Removal, Sewer
Tax Year
2025
Taxes
$10,075
Mortgage Calculator
Map
Similar Listings Nearby
- 3673 Hunters Way Drive SE
Ada, MI$849,900
2.87 miles away
- 7711 96th Street SE
Alto, MI$849,900
4.81 miles away
- 8477 84th Street SE
Alto, MI$849,900
3.74 miles away
- 3920 84th Street SE
Caledonia, MI$750,000
4.98 miles away
- 7101 River Glen Drive
Caledonia, MI$749,999
2.48 miles away
- 4515 Harbor View Drive
Grand Rapids, MI$728,000
1.98 miles away
- 6691 Egan Avenue SE
Caledonia, MI$698,000
1.20 miles away
- 8041 Therese Court SE
Caledonia, MI$689,000
3.20 miles away
- 7548 Willow Pointe Drive
Caledonia, MI$685,000
2.17 miles away

6830 Golden View SE
Grand Rapids, MI
LIGHTBOX-IMAGES


