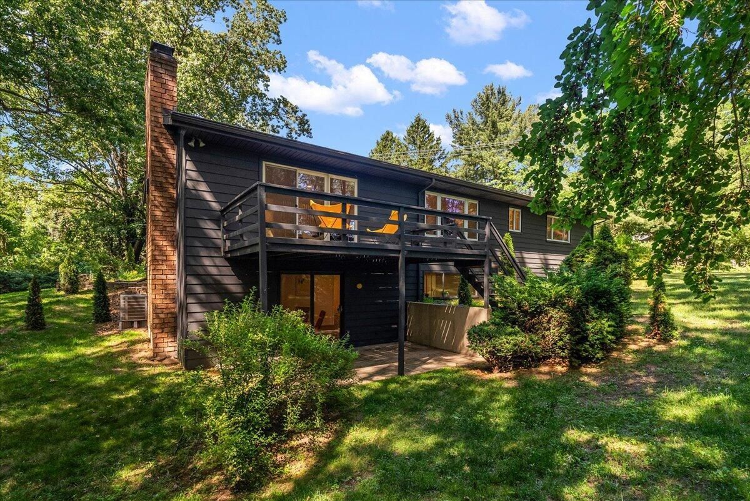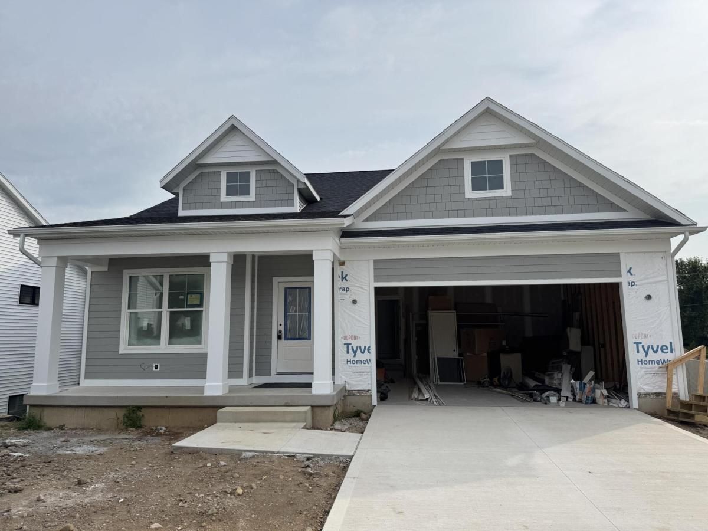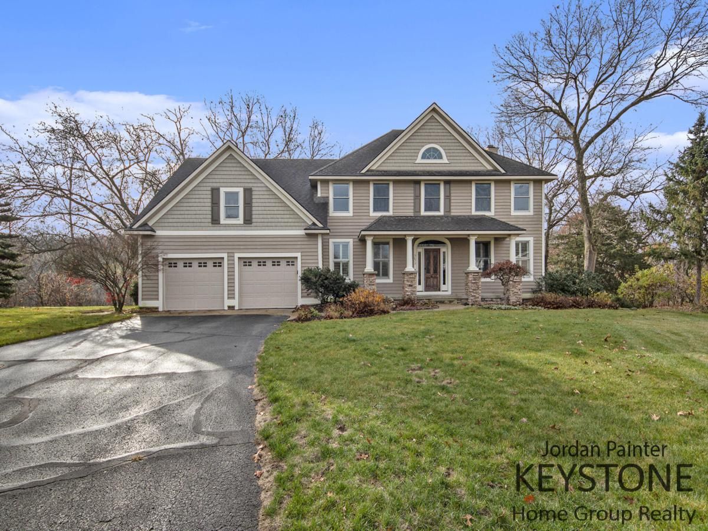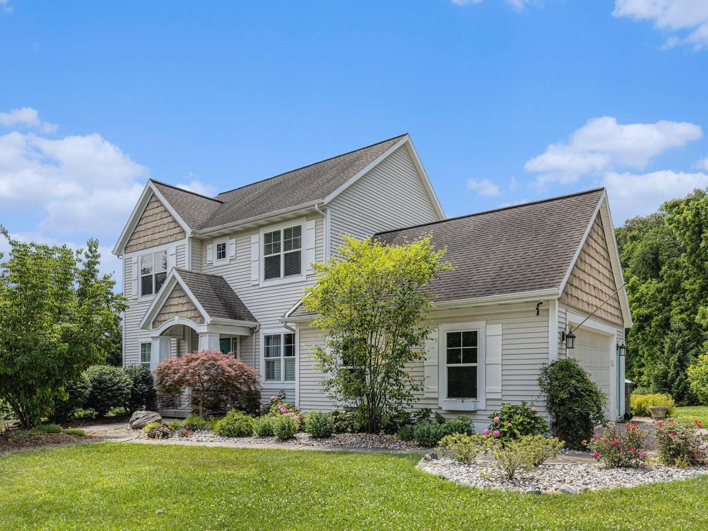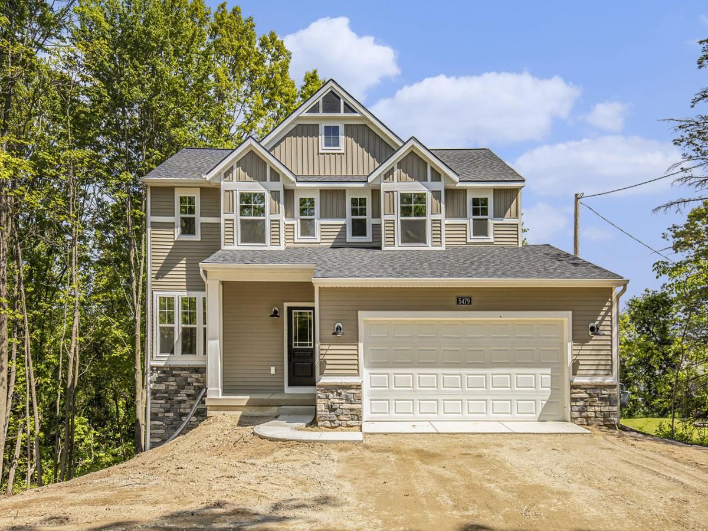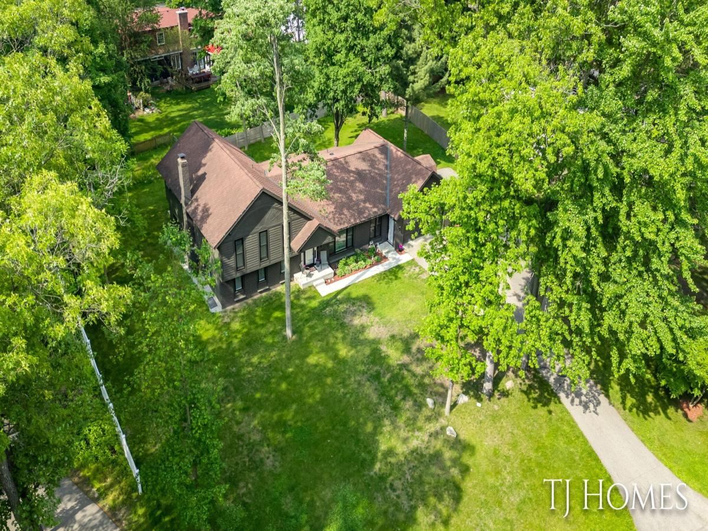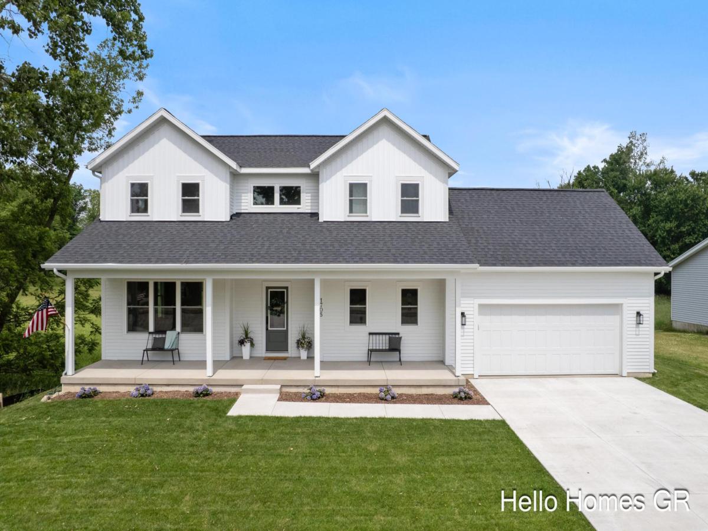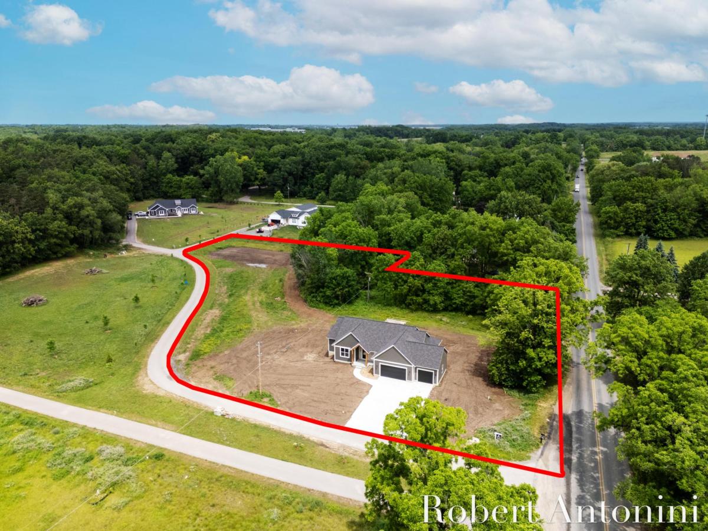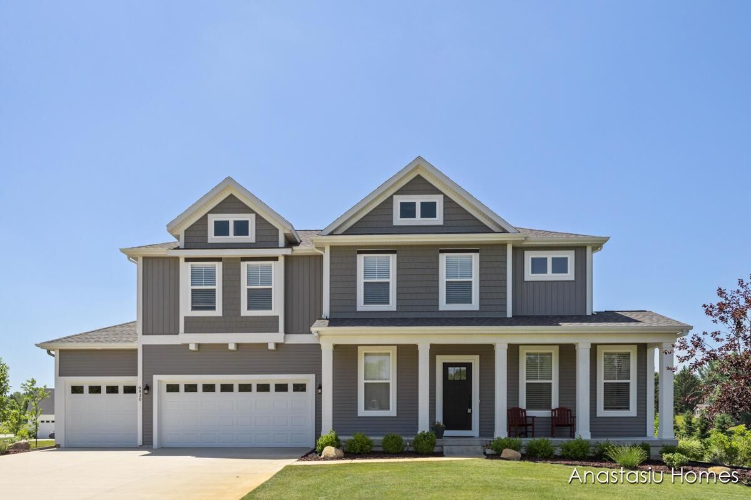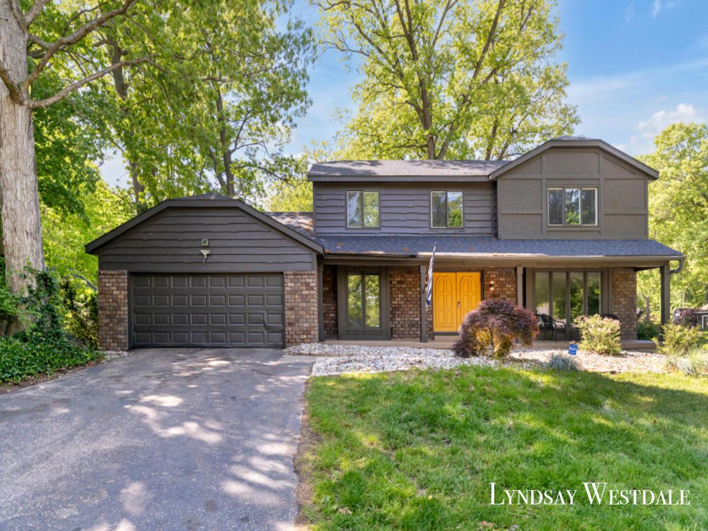$669,900
7044 Cascade Road SE
Grand Rapids, MI, 49546
Experience high-end living in this stunning renovated ranch-style home, ideally located within the Forest Hills School District. Thoughtfully reimagined with premium finishes and modern design, this home exudes quality and comfort—far beyond the ordinary. The custom-designed kitchen is a true showpiece, featuring a massive waterfall quartz island with seating, Samsung Bespoke black stainless appliances, and an open layout perfect for entertaining. Expansive windows fill the space with natural light and serene views. The spacious living room boasts a refaced wood-burning fireplace and sliders leading to a rebuilt deck, seamlessly blending indoor and outdoor living. The adjacent formal dining area offers both elegance and openness. Luxury vinyl flooring runs throughout the main level, tying the spaces together in cohesive style. The primary suite is a tranquil retreat, complete with a spa-inspired ensuite bath featuring a rainhead and handheld shower, concealed tank toilet, and floor-to-ceiling penny tile finishes. A second bedroom, full bath, and a stylish mudroom/laundry area complete the main floor. Descend the staircase, accented with an artisan-crafted oak handrail, to a fully finished walkout lower level. Here, you’ll find a huge rec room with another wood-burning fireplace, two additional bedrooms, a third full bathroom, and plush carpeting throughout. Set on 1.2 private, wooded acres, this home offers peace and seclusion while remaining conveniently accessible. Don’t forget the spacious 3 car garage! Storage is plentiful with generous closets and bonus space throughout. New major systems include a furnace, AC unit, & hot water heater, offering peace of mind for years to come. Don’t miss your chance to own this exceptional home-schedule your showing before it’s gone!
Property Details
Price:
$669,900
MLS #:
25022040
Status:
Active
Beds:
4
Baths:
3
Address:
7044 Cascade Road SE
Type:
Single Family
Subtype:
Single Family Residence
City:
Grand Rapids
Listed Date:
May 15, 2025
State:
MI
Finished Sq Ft:
2,680
Total Sq Ft:
1,560
ZIP:
49546
Lot Size:
51,836 sqft / 1.19 acres (approx)
Year Built:
1978
Schools
School District:
Forest Hills
Elementary School:
Pine Ridge Elementary School
Middle School:
Central Middle School
High School:
Forest Hills Central High School
Interior
Appliances
Iron Water F Ilter, Built- In Gas Oven, Dishwasher, Microwave, Range, Refrigerator, Water Softener Owned
Bathrooms
3 Full Bathrooms
Cooling
Central Air
Fireplaces Total
2
Flooring
Carpet, Vinyl
Heating
Forced Air, Wall Furnace
Laundry Features
Gas Dryer Hookup, In Hall, Main Level, Washer Hookup
Exterior
Architectural Style
Ranch
Construction Materials
Aluminum Siding, Brick, Wood Siding
Exterior Features
Balcony
Parking Features
Garage Faces Front, Garage Door Opener, Attached
Roof
Shingle
Security Features
Smoke Detector(s)
Financial
Tax Year
2025
Taxes
$6,900
Mortgage Calculator
Map
Similar Listings Nearby
- 7701 Fase Street SE Lot 15
Ada, MI$856,650
3.01 miles away
- 3673 Hunters Way Drive SE
Ada, MI$849,900
1.15 miles away
- 8608 52nd Street SE
Ada, MI$849,900
3.28 miles away
- 5479 Drive SE Ada
Ada, MI$739,900
3.56 miles away
- 2605 Shadowbrook Drive SE
Grand Rapids, MI$734,900
0.89 miles away
- 1705 Forest Hill Avenue SE
Grand Rapids, MI$699,900
3.73 miles away
- 6691 Egan Avenue SE
Caledonia, MI$698,000
4.42 miles away
- 6830 Golden View SE
Grand Rapids, MI$688,888
3.25 miles away
- 6774 Woodbrook Drive SE
Grand Rapids, MI$600,000
0.67 miles away

7044 Cascade Road SE
Grand Rapids, MI
LIGHTBOX-IMAGES


