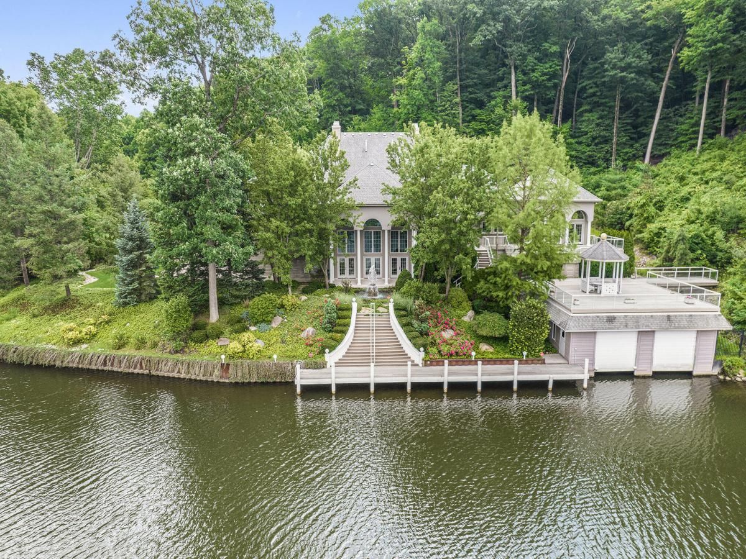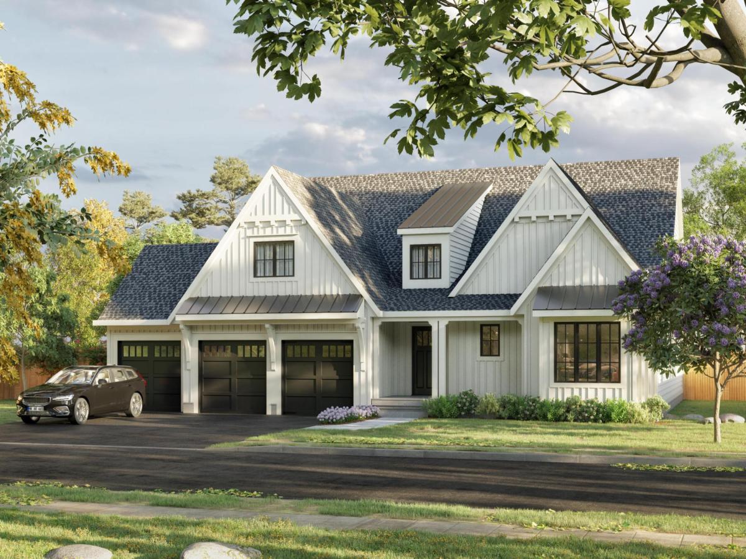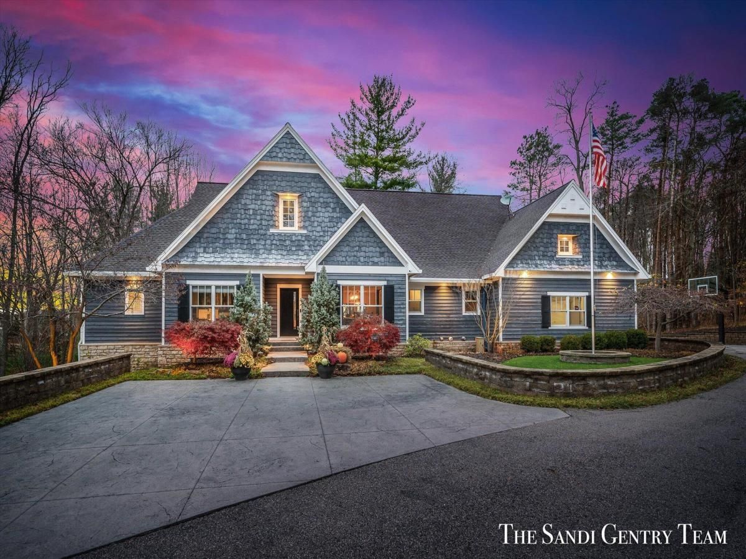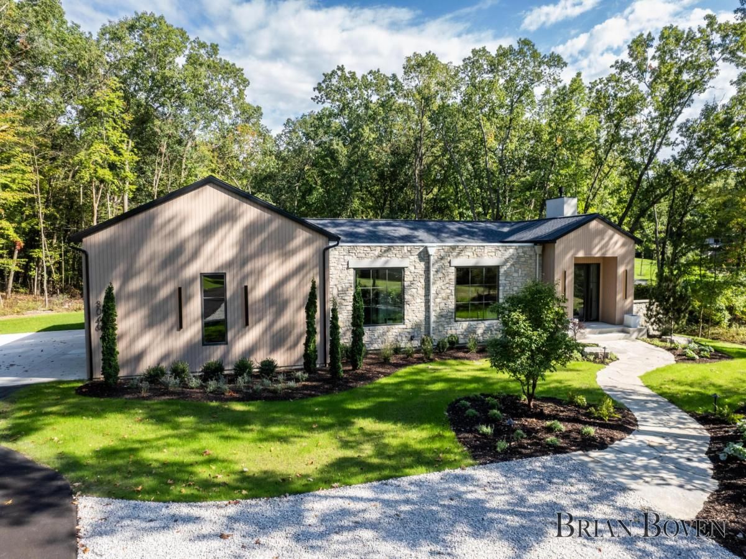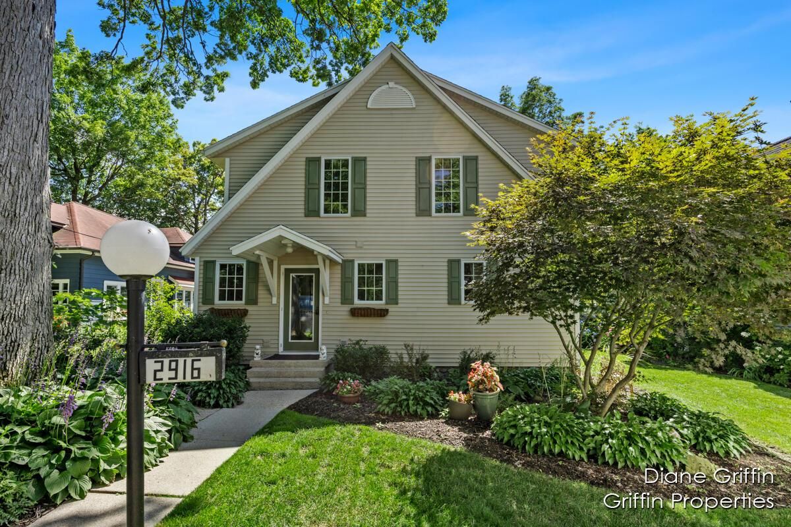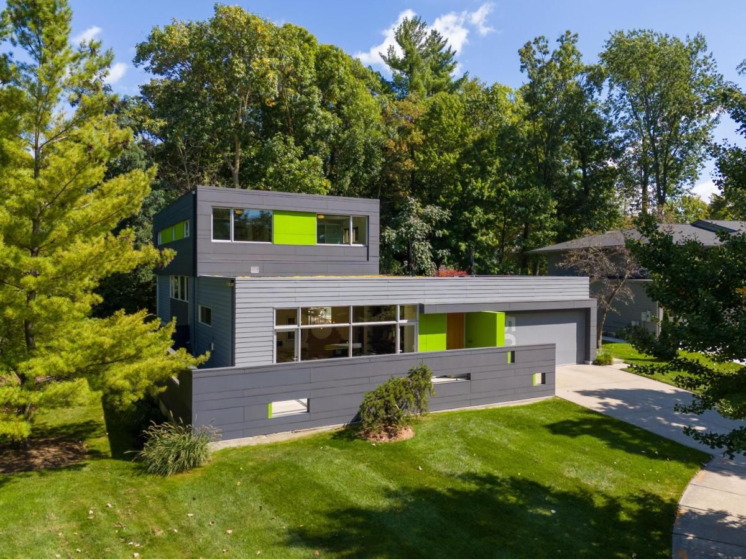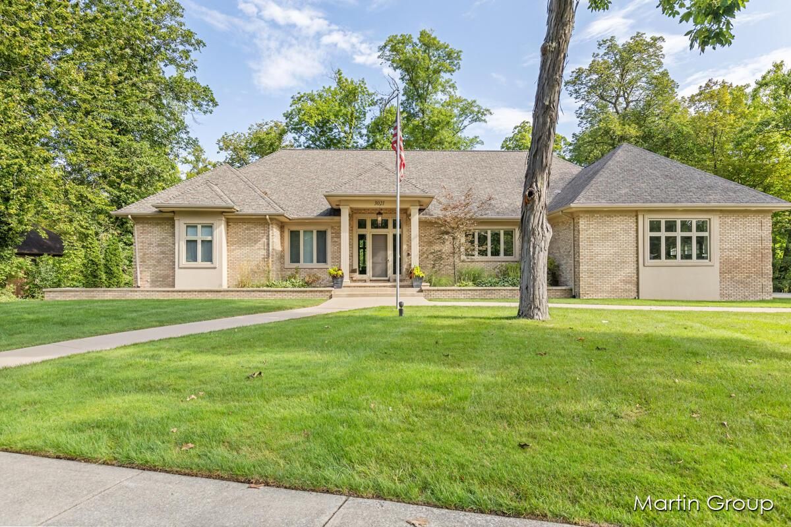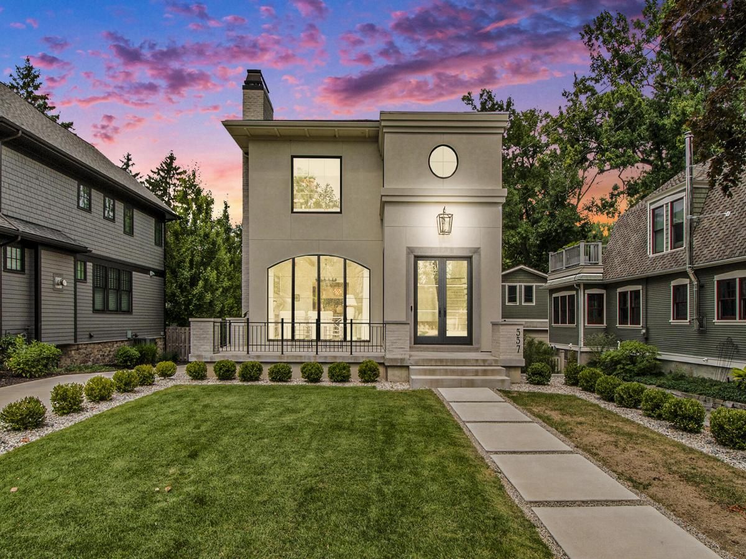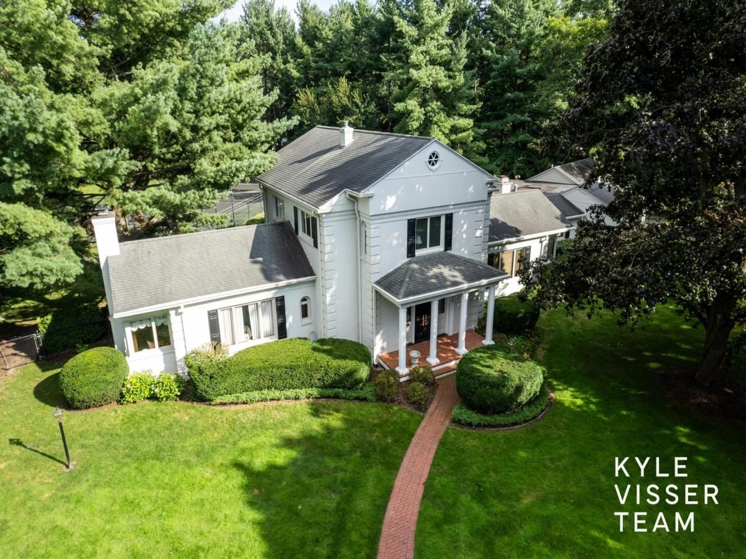$2,300,000
5742 Manchester Hills Drive SE
Grand Rapids, MI, 49546
Here’s your opportunity to own one of Manchester Hill’s finest custom homes offering 5 bedrooms, 4.5 baths, and over 6,448 SF of living space & a sophisticated lifestyle with an array of high-end features and updates. Timeless beauty is evident in the extensive custom-built cabinetry, detailed ceiling beams, and hand-hewn hickory flooring. The gourmet kitchen is a chef’s dream, with top-of-the-line Wolf and Sub-Zero appliances, a striking waterfall stone island, while the main-floor primary suite boasts dual walk-in closets, fireplace, and heated floors. The upper level provides ample space with 3 beds, 2 baths, & large bonus room with laundry room. The lower-level walkout is an entertainer’s paradise, featuring billiards & media room, entertainment bar, walk-in climate-controlled wine wine cellar, & guest suite. Step outside into the backyard oasis, reminiscent of a private resort, complete with brand-new custom pool, enclosed heated patio with automatic shades, fire pit, tiered patio, hot tub, and stone fireplace with island grill. The fenced backyard offers exceptional privacy and is equipped with a whole-house generator. Notable recent upgrades include a brand-new roof, state-of-the-art media system, new pool, lighting enhancements throughout, and a top-tier HVAC system for enhanced air quality. Turn-key, this home is designed for luxury and comfort.
Property Details
Price:
$2,300,000
MLS #:
24045889
Status:
Active
Beds:
5
Baths:
4.5
Address:
5742 Manchester Hills Drive SE
Type:
Single Family
Subtype:
Single Family Residence
Subdivision:
Manchester Hills
City:
Grand Rapids
Listed Date:
Aug 31, 2024
State:
MI
Finished Sq Ft:
4,398
Total Sq Ft:
4,398
ZIP:
49546
Lot Size:
25,722 sqft / 0.59 acres (approx)
Year Built:
2006
Schools
School District:
Forest Hills
Interior
Appliances
Washer, Refrigerator, Microwave, Freezer, Dryer, Double Oven, Disposal, Dishwasher, Cooktop, Bar Fridge
Bathrooms
4 Full Bathrooms, 1 Half Bathroom
Cooling
Central Air
Fireplaces Total
4
Heating
Forced Air, Radiant
Laundry Features
Laundry Room, Lower Level, Main Level, Sink, Upper Level
Exterior
Architectural Style
Traditional
Construction Materials
Brick, Stone, Stucco
Exterior Features
Fenced Back, Scrn Porch, Patio
Parking Features
Garage Faces Side, Attached
Financial
HOA Fee
$1,500
HOA Frequency
Annually
HOA Includes
Other, Trash
Tax Year
2024
Taxes
$24,159
Mortgage Calculator
Map
Similar Listings Nearby
- 7635 Sandy Hollow Drive SE
Alto, MI$2,990,000
4.97 miles away
- 2429 Gilmour Street SE
East Grand Rapids, MI$2,580,000
4.39 miles away
- 1480 Buttrick Avenue SE
Ada, MI$2,195,900
2.40 miles away
- 3046 W Locust Lane SE
Ada, MI$2,195,000
4.17 miles away
- 2916 Pioneer Club Road SE
East Grand Rapids, MI$2,088,000
3.94 miles away
- 500 Belvedere Drive SE
East Grand Rapids, MI$1,995,000
4.92 miles away
- 3021 Bonnell Avenue SE
East Grand Rapids, MI$1,975,000
3.68 miles away
- 557 Greenwood Avenue SE
East Grand Rapids, MI$1,950,000
4.90 miles away
- 920 San Lucia Drive SE
East Grand Rapids, MI$1,790,000
4.96 miles away

5742 Manchester Hills Drive SE
Grand Rapids, MI
LIGHTBOX-IMAGES










































































