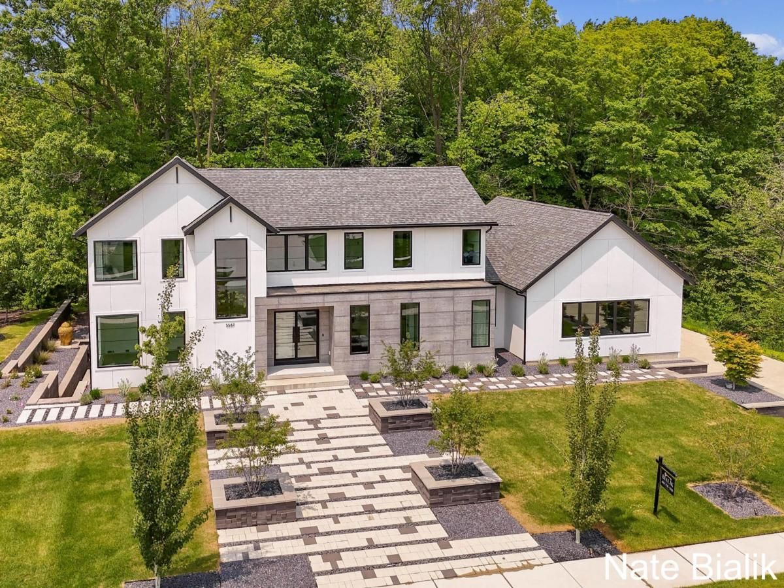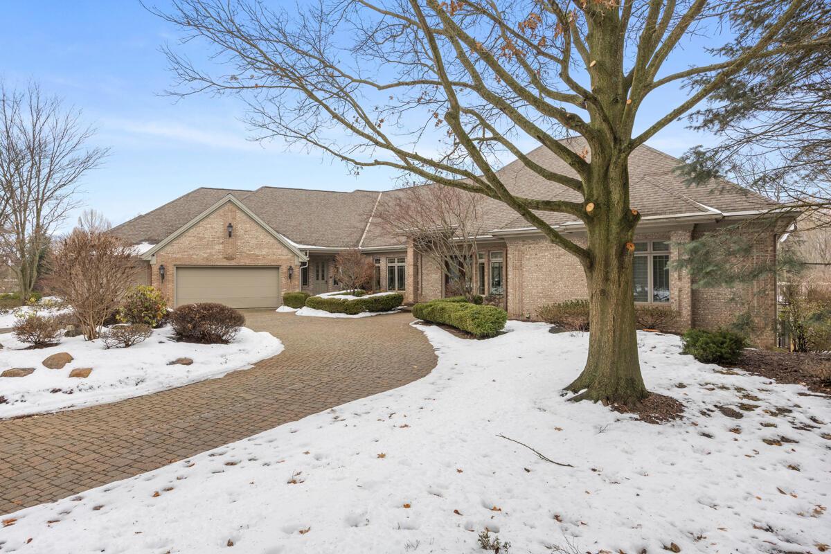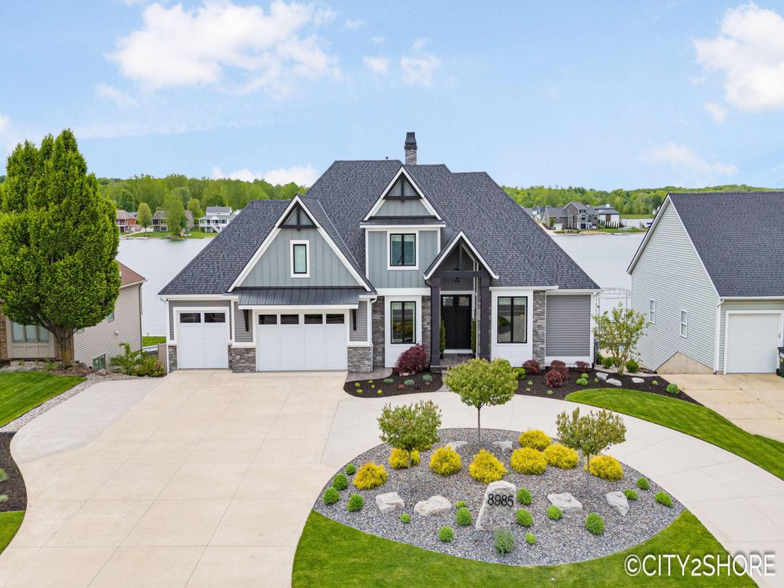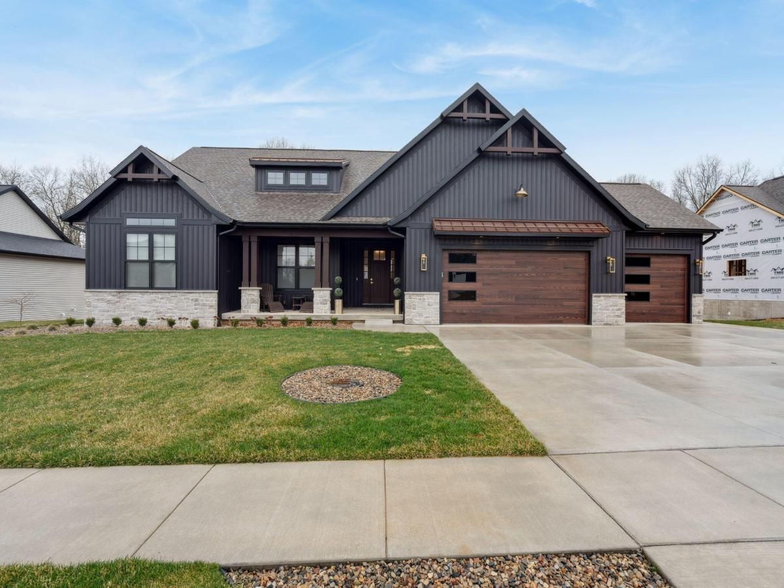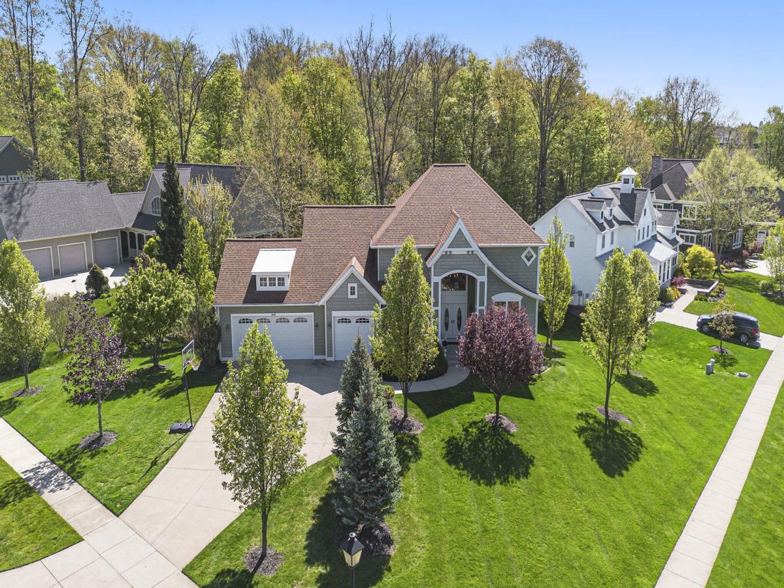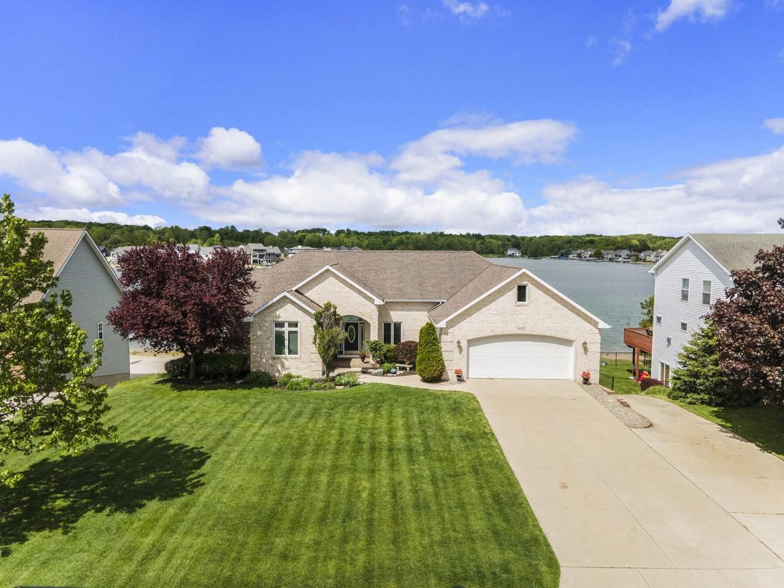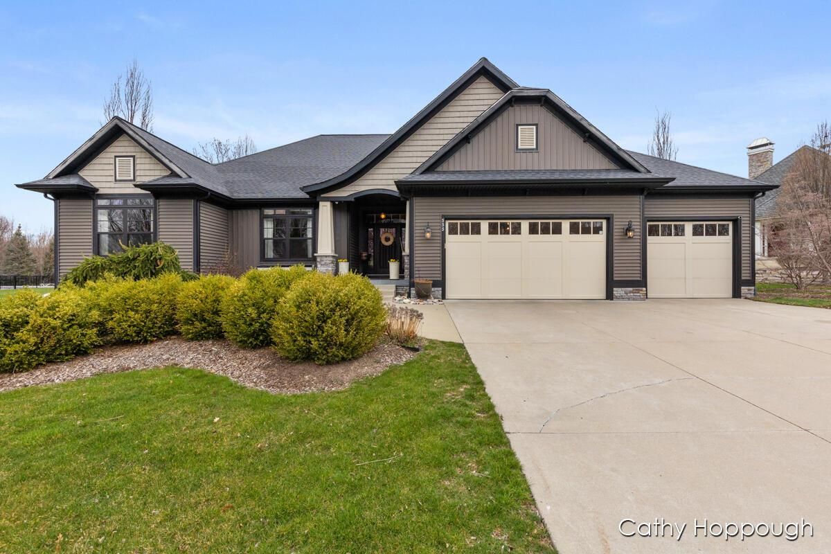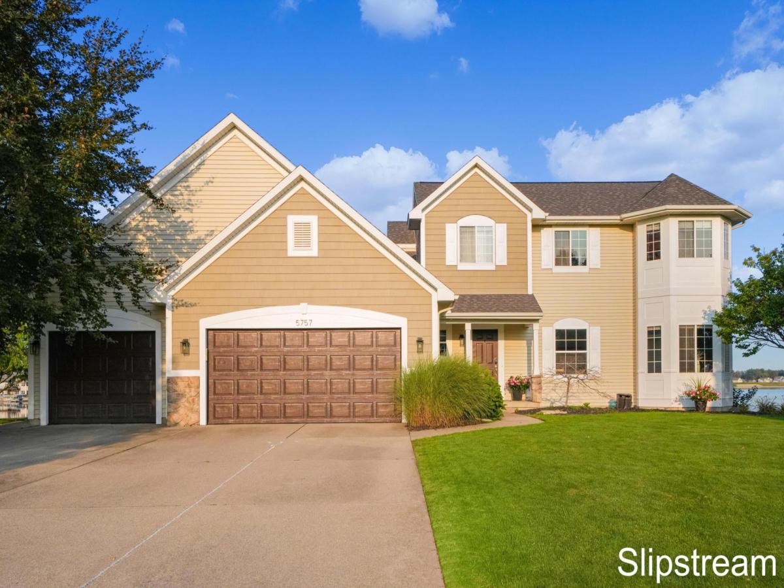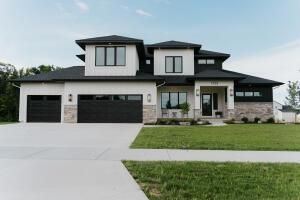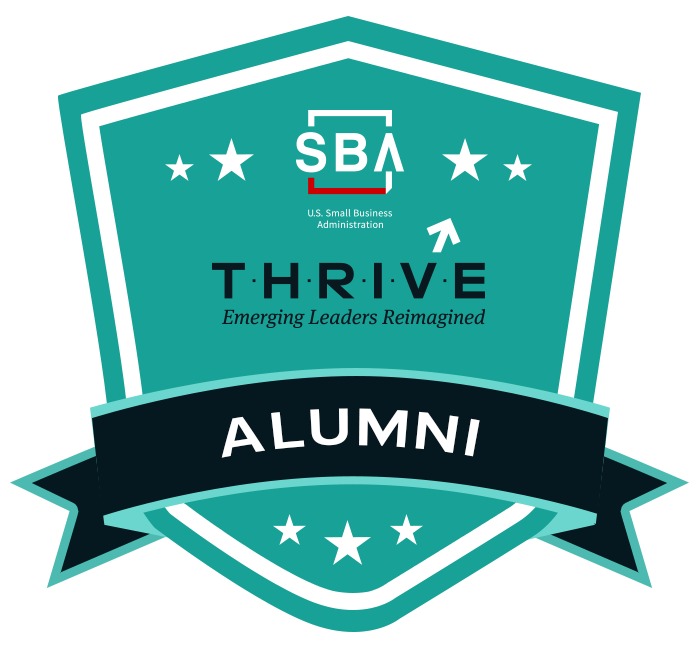$1,180,000
5587 Stonebridge Drive
Grandville, MI, 49418
One-of-a-kind California modern minimalist inspired custom home in Grandville could be your daily zen! In Summerset South, Georgetown Township, near 196 & M6 for travel and Grandville shopping amenities. The main floor open concept expands your living view to the outside beauty w/ wall-to-wall windows. Living room fireplace adds to the winter vibe, deck w/ glass rails keeps your wooded view clear. Unique, clean, & modern touches are found in every area of the home inside & out. Find upstairs the primary bedroom w/ ensuite including a copper soaker jet tub, shower for 2, & expansive walk-in closet. 2 additional bedroom suites & a flex room area. Walk-out level w/ built-in projector & surround sound. A private sunken patio for ultimate relaxation and entertaining as well! *
*Custom Built by award winning Tim Schollaart/YOUR HOMES
*Bosch appliances
*Belgard pavers and wall structures for hardscaping
*Outdoor landscape accent lights
*Hardie reveal panel siding
*Water feature in sunken private patio
*Dekton counter top and backsplash
*Imported Italian exterior tile
*Custom Built by award winning Tim Schollaart/YOUR HOMES
*Bosch appliances
*Belgard pavers and wall structures for hardscaping
*Outdoor landscape accent lights
*Hardie reveal panel siding
*Water feature in sunken private patio
*Dekton counter top and backsplash
*Imported Italian exterior tile
Property Details
Price:
$1,180,000
MLS #:
25026585
Status:
Active
Beds:
3
Baths:
4.5
Address:
5587 Stonebridge Drive
Type:
Single Family
Subtype:
Single Family Residence
Subdivision:
Summerset South
City:
Grandville
Listed Date:
Jun 5, 2025
State:
MI
Finished Sq Ft:
2,901
Total Sq Ft:
2,901
ZIP:
49418
Lot Size:
27,302 sqft / 0.63 acres (approx)
Year Built:
2022
Schools
School District:
Grandville
Interior
Appliances
Dishwasher, Disposal, Dryer, Microwave, Range, Refrigerator, Washer
Bathrooms
4 Full Bathrooms, 1 Half Bathroom
Cooling
Central Air
Fireplaces Total
1
Heating
Forced Air
Laundry Features
In Basement, Laundry Room, Main Level
Exterior
Architectural Style
Contemporary, Mid- Century Modern
Association Amenities
Pets Allowed
Construction Materials
Concrete, Hardi Plank Type, I C Fs ( Insulated Concrete Forms)
Parking Features
Garage Door Opener, Attached
Security Features
Security System
Financial
HOA Fee
$350
HOA Frequency
Annually
Tax Year
2024
Taxes
$21,003
Mortgage Calculator
Map
Similar Listings Nearby
- 7507 Red Osier Drive SW
Byron Center, MI$1,500,000
4.36 miles away
- 8985 24th Avenue
Jenison, MI$1,375,000
4.84 miles away
- 6028 22nd Avenue
Hudsonville, MI$1,295,000
2.10 miles away
- 8030 Lionel Drive SW
Byron Center, MI$950,000
4.67 miles away
- 9077 24th Avenue
Jenison, MI$885,000
4.94 miles away
- 555 Stonehenge Drive SW
Grandville, MI$875,000
0.36 miles away
- 5757 16th Avenue
Hudsonville, MI$850,000
1.31 miles away
- 8115 Byron Depot Drive SW
Byron Center, MI$849,900
4.22 miles away

5587 Stonebridge Drive
Grandville, MI
LIGHTBOX-IMAGES


