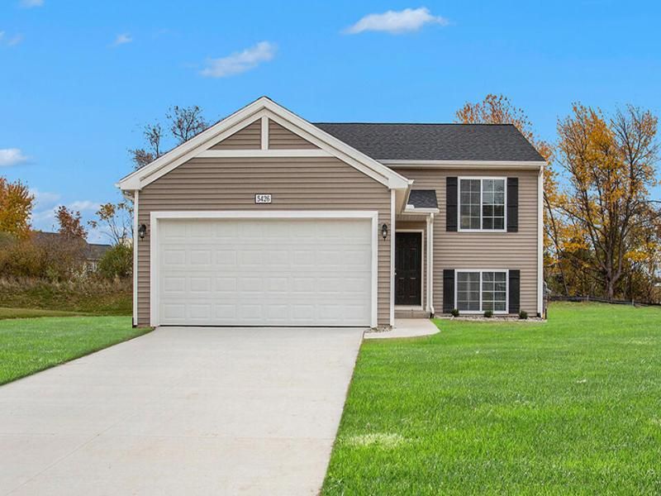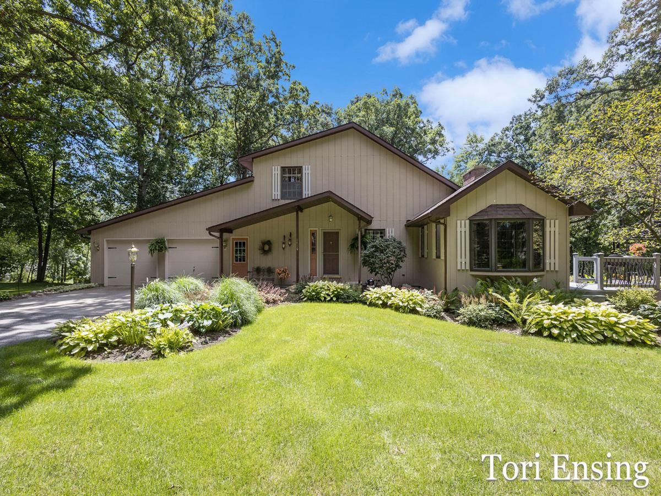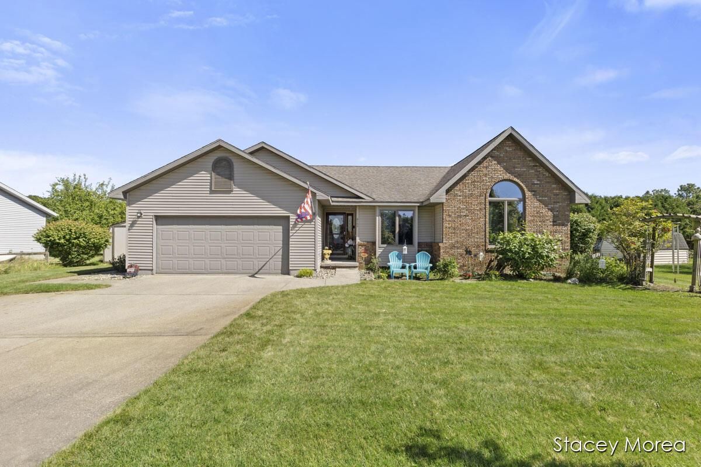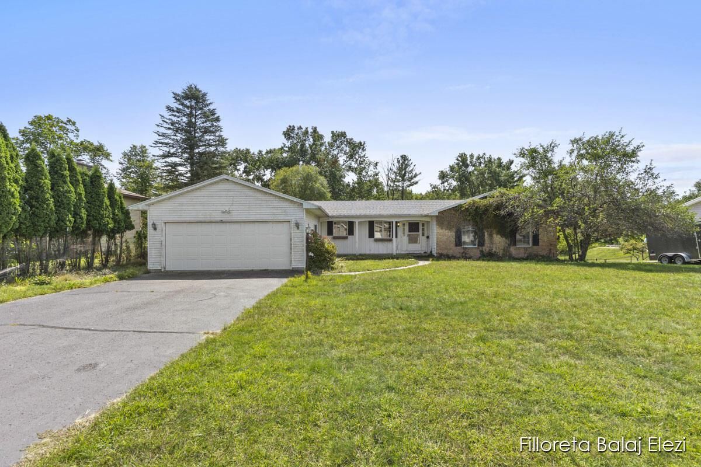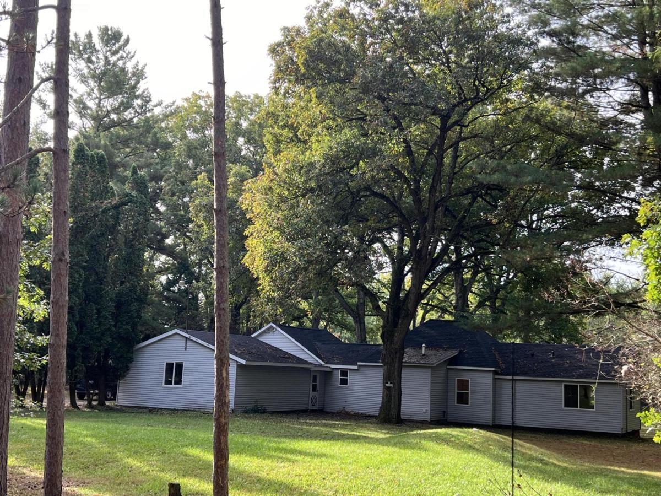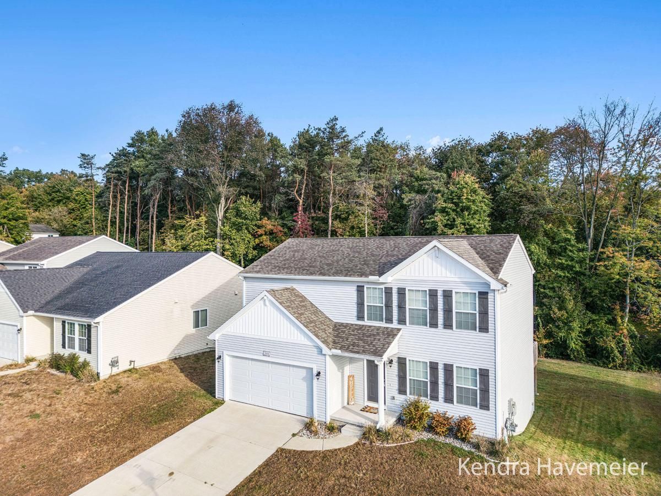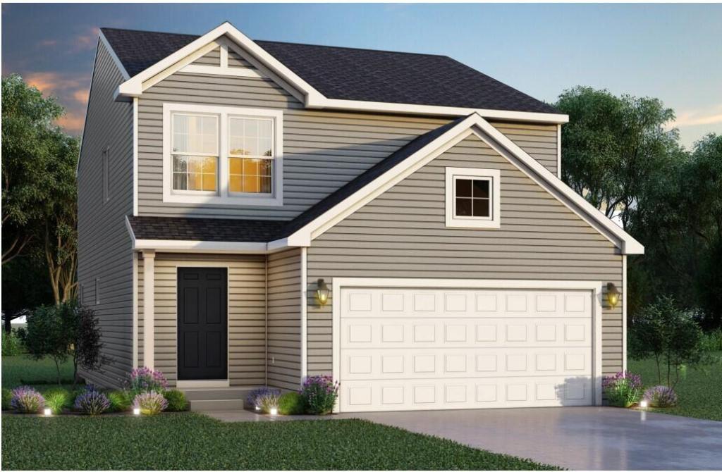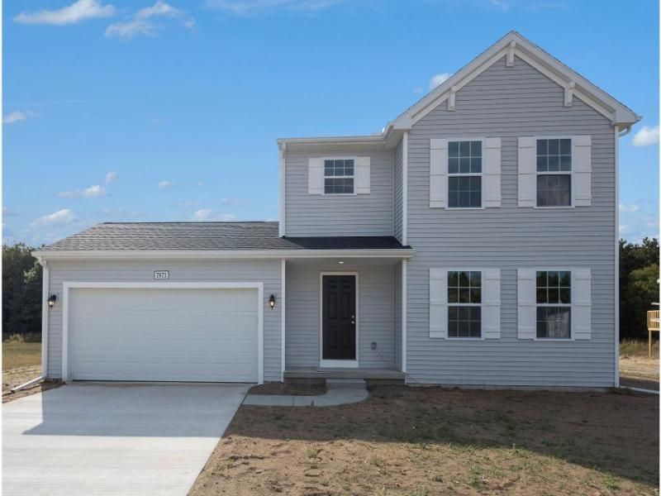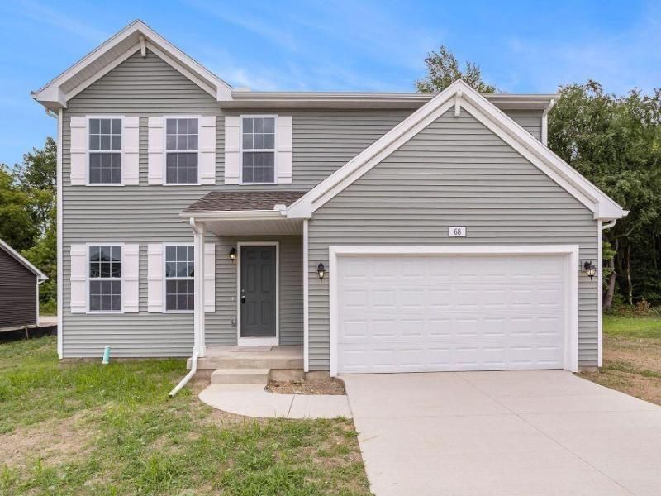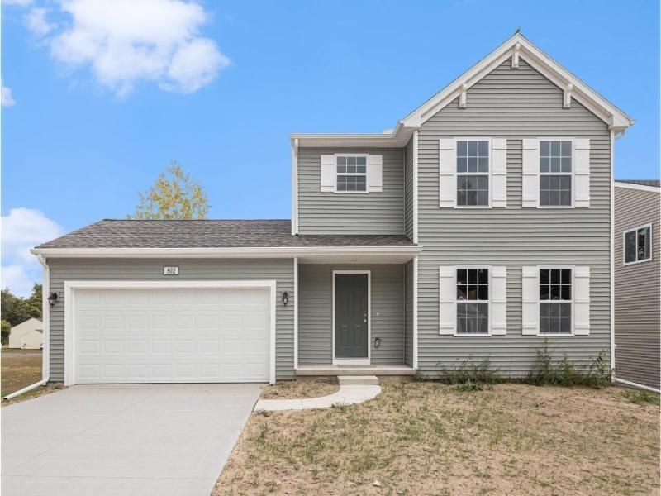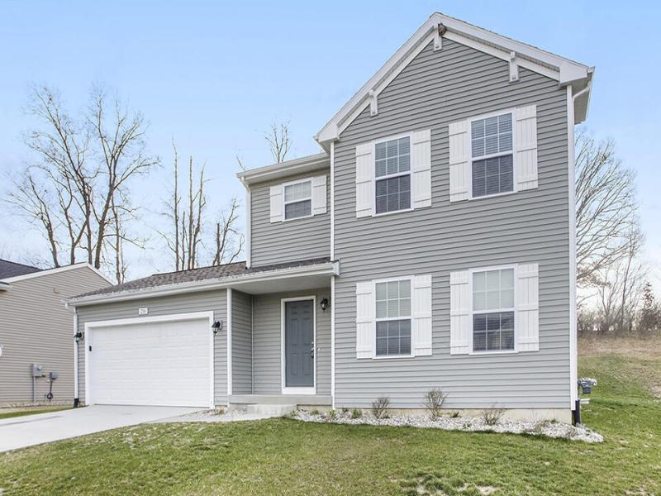$319,900
1109 Cedarwood Drive
Greenville, MI, 48838
4 bedroom home being built in the Greenville school district. This home will complete in Apr/May and is 51 years newer than homes on the market nearby! Welcome home to an open concept, raised ranch style home, which includes over 2,000 square feet of finished living space on two levels. The main level features a spacious great room with vaulted ceiling, open to the kitchen which includes white cabinets, quartz counters with island, subway tile backsplash, stainless steel appliances, and a walk-in pantry. The primary bedroom suite is also located on the upper level and includes a private bath and spacious walk-in closet. The lower level features 3 more bedrooms and a full bathroom, plus walkout rec room. RESNET energy smart construction will save owner over $1000 yearly. daylight window and a full bath. Patio slider door in rec room has access to a 10×10 patio.
Property Details
Price:
$319,900
MLS #:
24056433
Status:
Active
Beds:
4
Baths:
2
Address:
1109 Cedarwood Drive
Type:
Single Family
Subtype:
Single Family Residence
Subdivision:
Edgewood Pines North
City:
Greenville
Listed Date:
Oct 26, 2024
State:
MI
Finished Sq Ft:
1,120
Total Sq Ft:
1,120
ZIP:
48838
Lot Size:
13,504 sqft / 0.31 acres (approx)
Year Built:
2024
Schools
School District:
Greenville
Interior
Appliances
Washer, Refrigerator, Range, Microwave, Dryer, Dishwasher
Bathrooms
2 Full Bathrooms
Cooling
S E E R 13 or Greater, Central Air
Heating
Forced Air
Laundry Features
Lower Level
Exterior
Architectural Style
Bi- Level
Construction Materials
Vinyl Siding
Exterior Features
Porch(es), Patio
Parking Features
Garage Faces Front, Garage Door Opener, Attached
Financial
Tax Year
2024
Mortgage Calculator
Map
Similar Listings Nearby
- 1410 Vernal Street
Belding, MI$404,900
4.92 miles away
- 9743 River Road
Greenville, MI$375,000
1.30 miles away
- 8815 Hebert Drive
Greenville, MI$375,000
1.33 miles away
,$350,000
3.49 miles away
- 2014 Hillside Drive 23
Greenville, MI$339,000
2.62 miles away
- 797 Hollyhock Drive
Greenville, MI$334,900
2.29 miles away
- 7873 Sierra Drive
Belding, MI$329,900
4.77 miles away
- 806 Hollyhock Drive
Greenville, MI$329,900
2.49 miles away
- 802 Hollyhock Drive
Greenville, MI$329,900
2.49 miles away
- 1111 Cedarwood Drive
Greenville, MI$324,900
0.00 miles away

1109 Cedarwood Drive
Greenville, MI
LIGHTBOX-IMAGES


