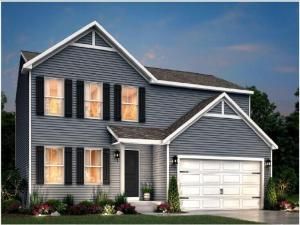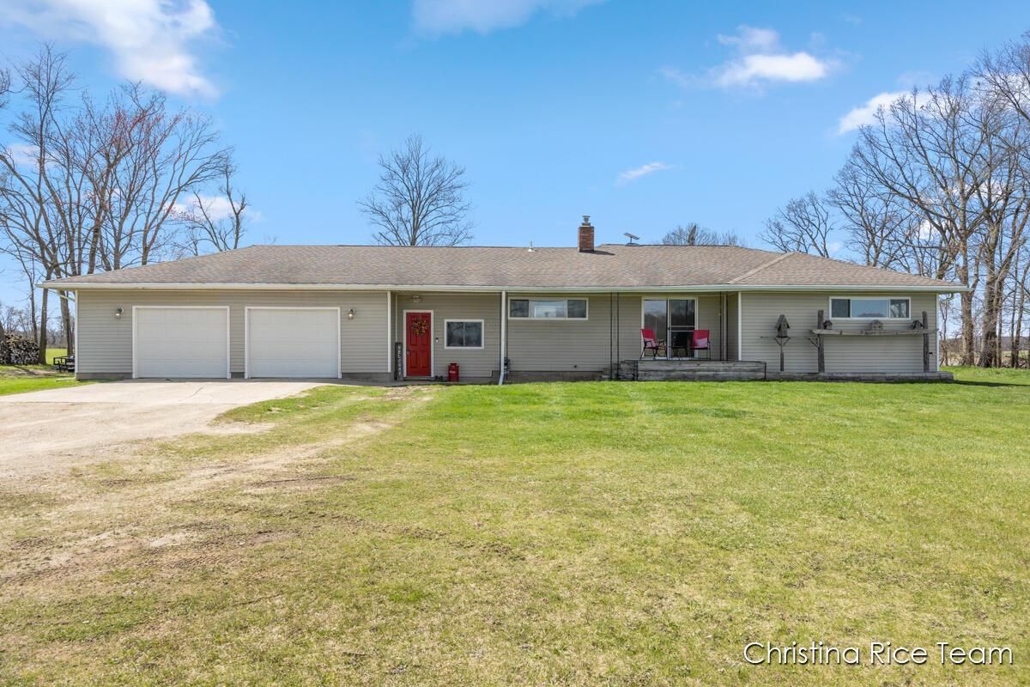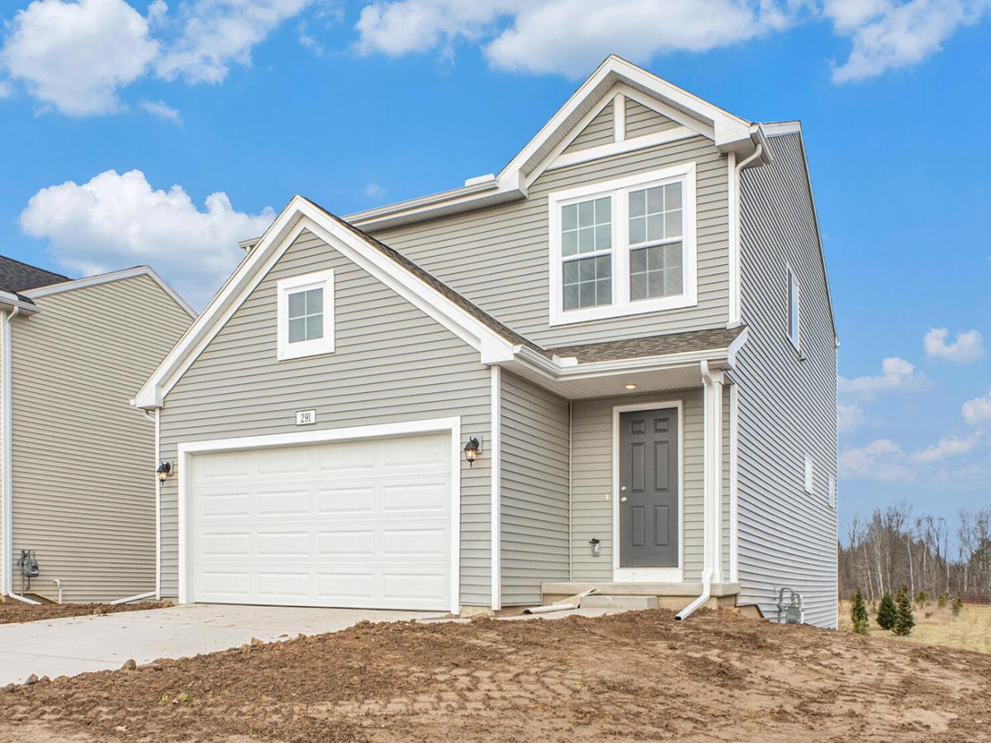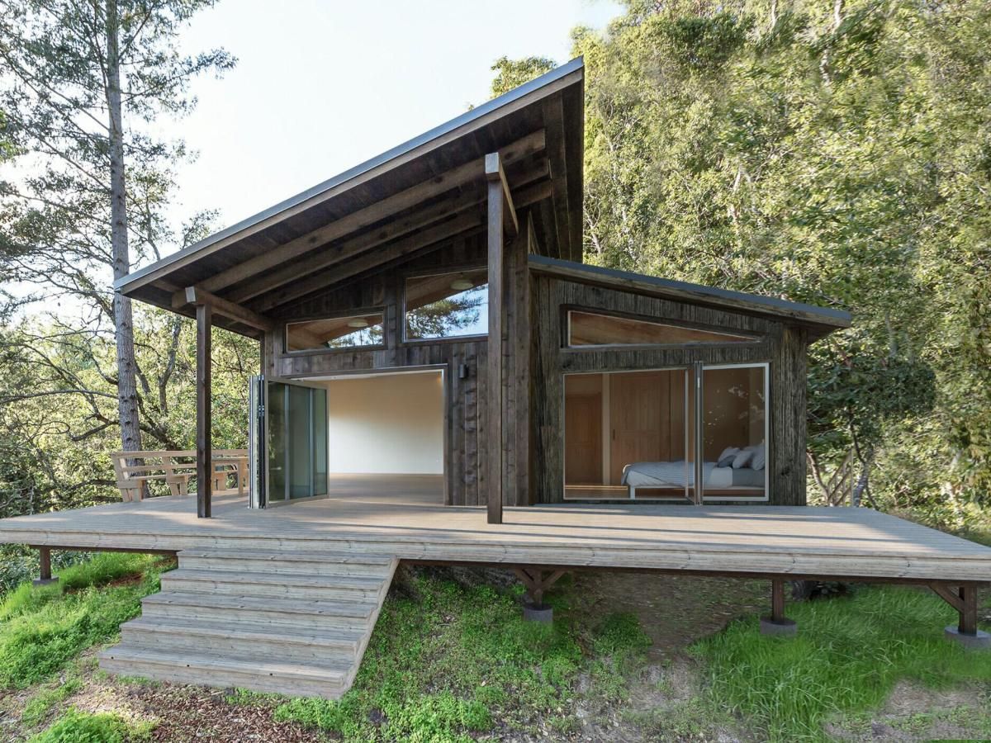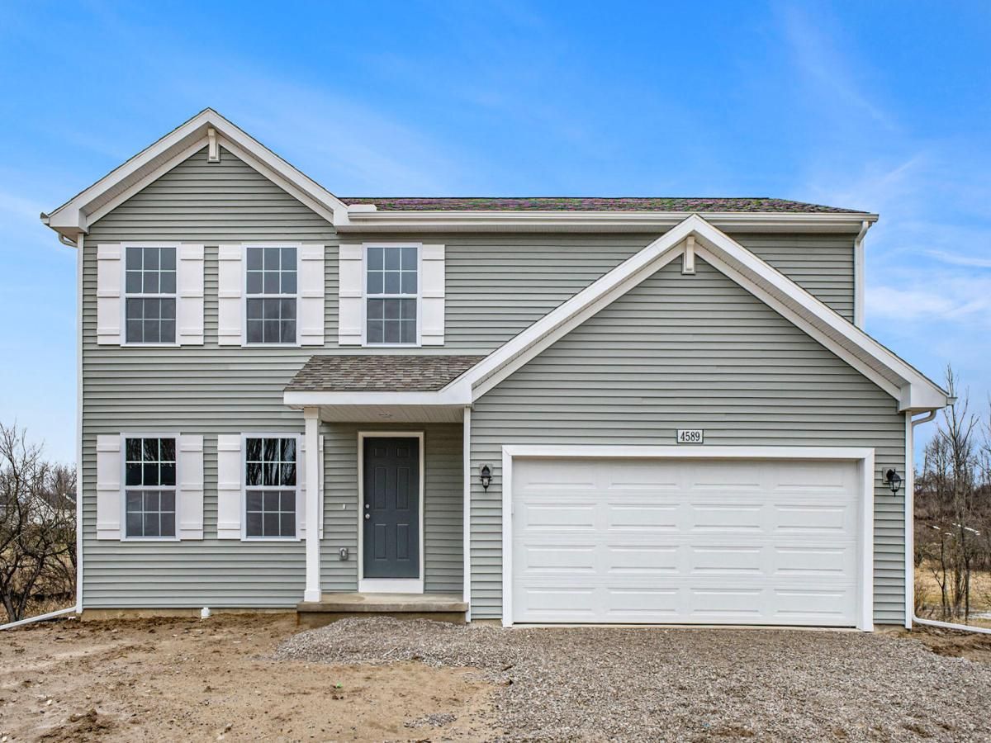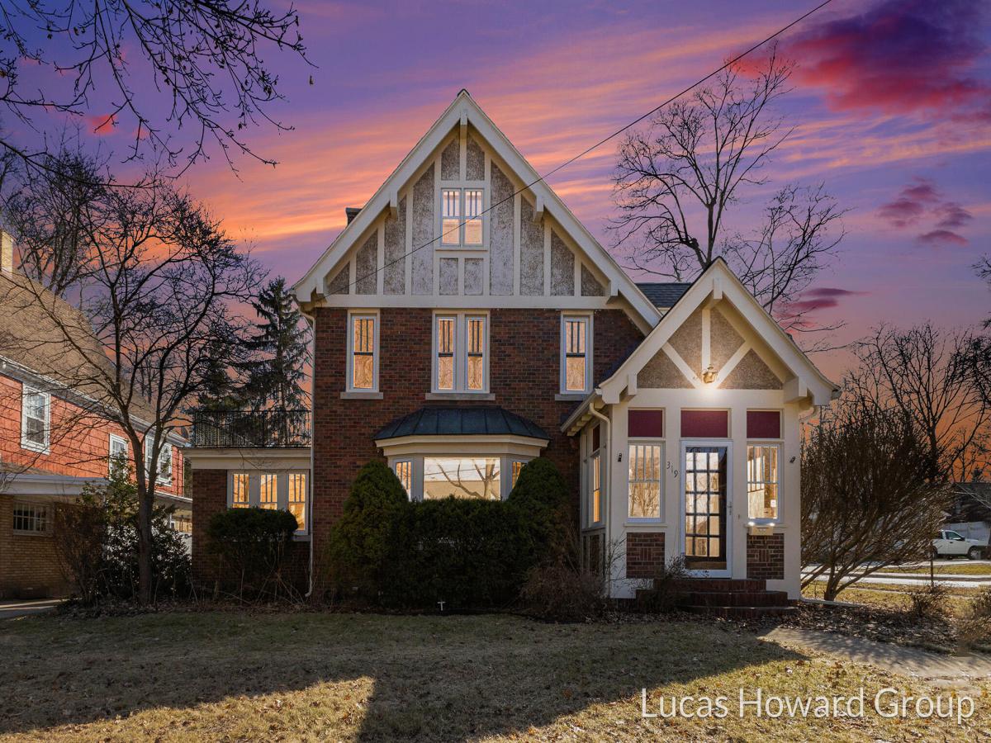$329,900
1201 Cedarwood Drive
Greenville, MI, 48838
New construction home ready in 15 days in Edgewood Pines North, located in Greenville school district. This home is 313 sq. ft. larger than homes on the market in this area. With over 1,800 sq. ft., this 4-bedoom two-story home is designed to optimize living space without sacrificing storage. The open concept layout features a large great room that flows into the spacious kitchen, featuring stainless steel appliances, white shaker-style cabinets, quartz counters and kitchen island. Tucked away but easily accessed are a powder bath and laundry room with washer/dryer. Upstairs find the spacious primary bedroom suite, with a large WIC and private bath, plus 3 additional bedrooms and another full bath. The unfinished basement with egress window completes this home to finish as you’d like! 3 additional bedrooms and a full bath complete the home.
Property Details
Price:
$329,900
MLS #:
25001300
Status:
Active
Beds:
4
Baths:
2.5
Address:
1201 Cedarwood Drive
Type:
Single Family
Subtype:
Single Family Residence
Subdivision:
Edgewood Pines North
City:
Greenville
Listed Date:
Jan 10, 2025
State:
MI
Finished Sq Ft:
1,882
Total Sq Ft:
1,882
ZIP:
48838
Lot Size:
6,970 sqft / 0.16 acres (approx)
Year Built:
2025
Schools
School District:
Greenville
Interior
Appliances
Dishwasher, Dryer, Microwave, Range, Refrigerator, Washer
Bathrooms
2 Full Bathrooms, 1 Half Bathroom
Cooling
Central Air, S E E R 13 or Greater
Heating
Forced Air
Laundry Features
Laundry Room, Main Level
Exterior
Architectural Style
Colonial
Construction Materials
Vinyl Siding
Parking Features
Garage Faces Front, Garage Door Opener, Attached
Roof
Composition, Shingle
Financial
Tax Year
2025
Mortgage Calculator
Map
Similar Listings Nearby
- 4398 S Road Greenville
Greenville, MI$350,000
4.47 miles away
- 6162 Fuller Road
Greenville, MI$344,900
4.52 miles away
- 7920 Sierra Drive
Belding, MI$339,900
4.77 miles away
- 9496 Deer Valley Drive
Greenville, MI$335,000
3.72 miles away
- 7942 Sierra Drive
Belding, MI$334,900
4.77 miles away
- 807 Bradford Drive
Belding, MI$330,000
4.00 miles away
- 1103 Cedarwood Drive
Greenville, MI$329,900
0.00 miles away
- 319 W Cass Street
Greenville, MI$325,000
1.39 miles away
- 7965 Sierra Drive
Belding, MI$324,900
4.77 miles away

1201 Cedarwood Drive
Greenville, MI
LIGHTBOX-IMAGES


