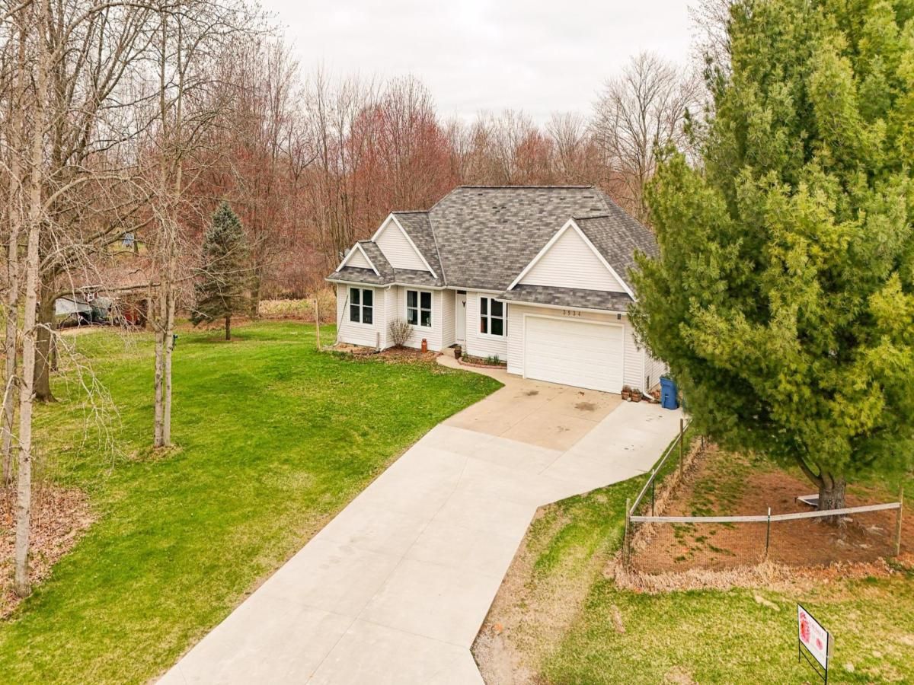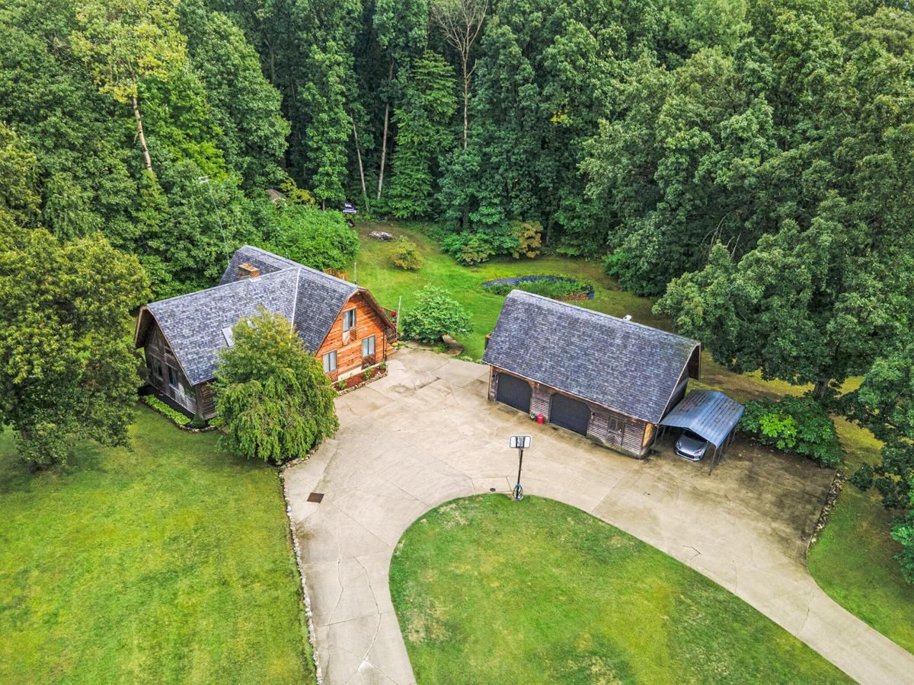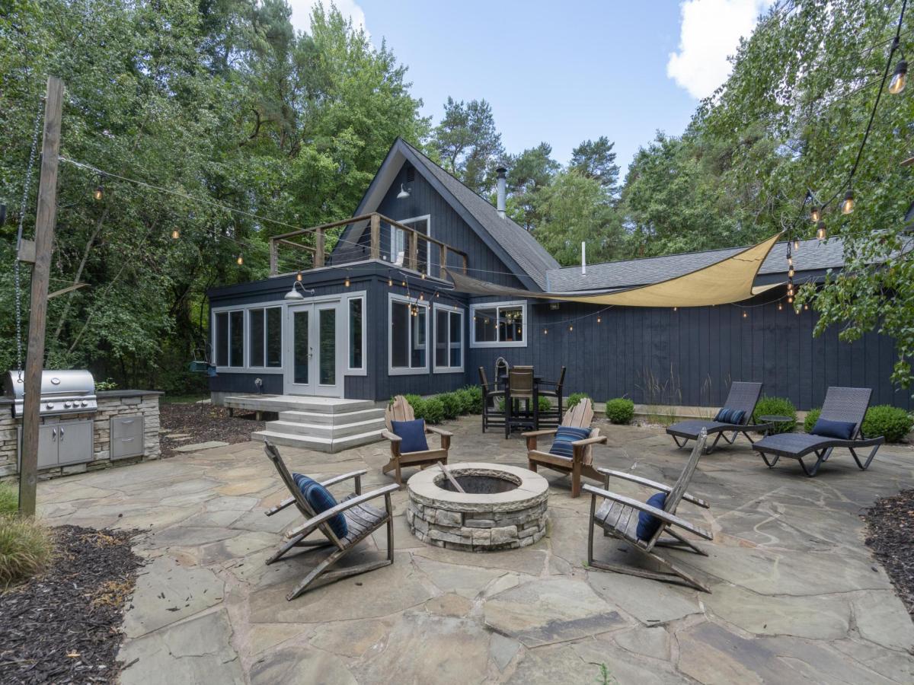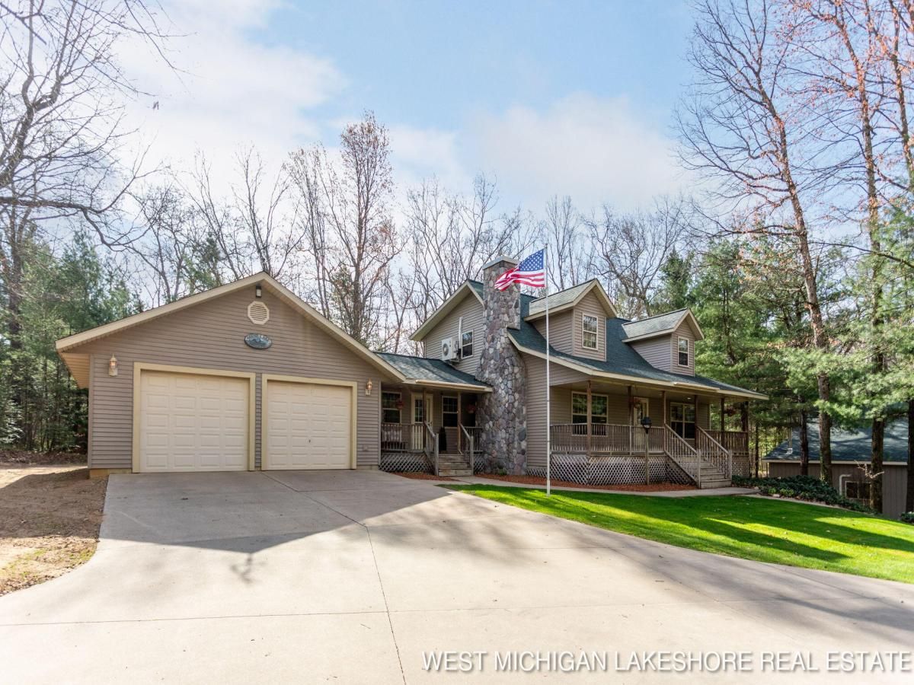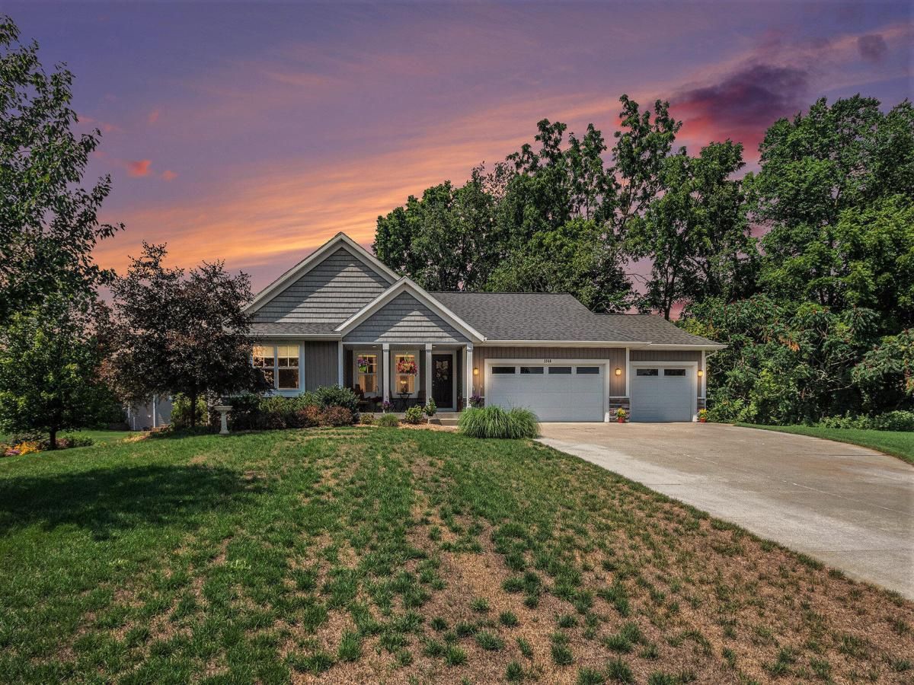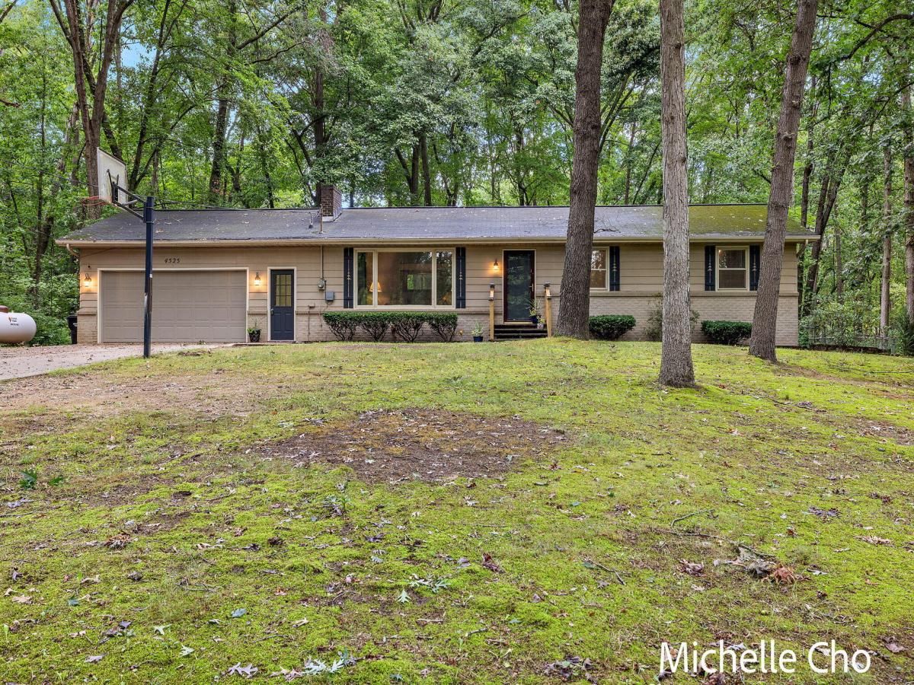$529,900
3534 41st Street
Hamilton, MI, 49419
This 5.10 acre home features 3 bedrooms, 2.5 baths and 2,500 sq ft of living space. Stainless steel appliances, gutters, windows, furnace, AC, tankless water heater, water softener, sump pump, pressure tank, and carpet in the lower level all updated over the past 5 years. This gorgeous home has the possibility of a 4th bedroom in lower level.
Walk into a large living room with cathedral ceiling and a gas fireplace. Master suite has a walk in closet, attached bathroom with both a shower and jacuzzi tub. Main level washer/dryer.
Walkout lower level is an open concept with an additional half bath, and plenty of room for storage.
In addition to the attached 2 stall garage there is a 30 x 40 pole barn complete with concrete apron and cement pad for your boat or RV.
Large yard provides space for gatherings, room to add a chicken coop, or just relax while listening to the frogs on the . Relax in the country setting while still being close to the conveniences of town.
Walk into a large living room with cathedral ceiling and a gas fireplace. Master suite has a walk in closet, attached bathroom with both a shower and jacuzzi tub. Main level washer/dryer.
Walkout lower level is an open concept with an additional half bath, and plenty of room for storage.
In addition to the attached 2 stall garage there is a 30 x 40 pole barn complete with concrete apron and cement pad for your boat or RV.
Large yard provides space for gatherings, room to add a chicken coop, or just relax while listening to the frogs on the . Relax in the country setting while still being close to the conveniences of town.
Property Details
Price:
$529,900
MLS #:
25016178
Status:
Active
Beds:
3
Baths:
2
Address:
3534 41st Street
Type:
Single Family
Subtype:
Single Family Residence
City:
Hamilton
Listed Date:
Jul 11, 2025
State:
MI
Finished Sq Ft:
2,562
Total Sq Ft:
1,562
ZIP:
49419
Lot Size:
222,156 sqft / 5.10 acres (approx)
Year Built:
1995
Schools
School District:
Hamilton
Interior
Appliances
Dryer, Range, Refrigerator, Washer
Bathrooms
2 Full Bathrooms
Fireplaces Total
1
Heating
Forced Air
Laundry Features
Main Level
Exterior
Architectural Style
Ranch
Construction Materials
Vinyl Siding
Other Structures
Pole Barn
Parking Features
Attached
Roof
Composition
Financial
Tax Year
2024
Taxes
$4,974
Mortgage Calculator
Map
Similar Listings Nearby
- 4624 132nd Avenue
Hamilton, MI$685,000
3.11 miles away
- 3201 48th Street
Hamilton, MI$675,000
3.74 miles away
- 3087 38th Street
Hamilton, MI$648,000
2.73 miles away
- 3560 Woodfield Court
Hamilton, MI$550,000
3.75 miles away
- 4525 132nd Avenue
Hamilton, MI$399,000
2.66 miles away

3534 41st Street
Hamilton, MI
LIGHTBOX-IMAGES


