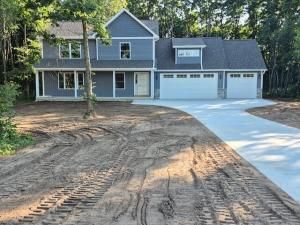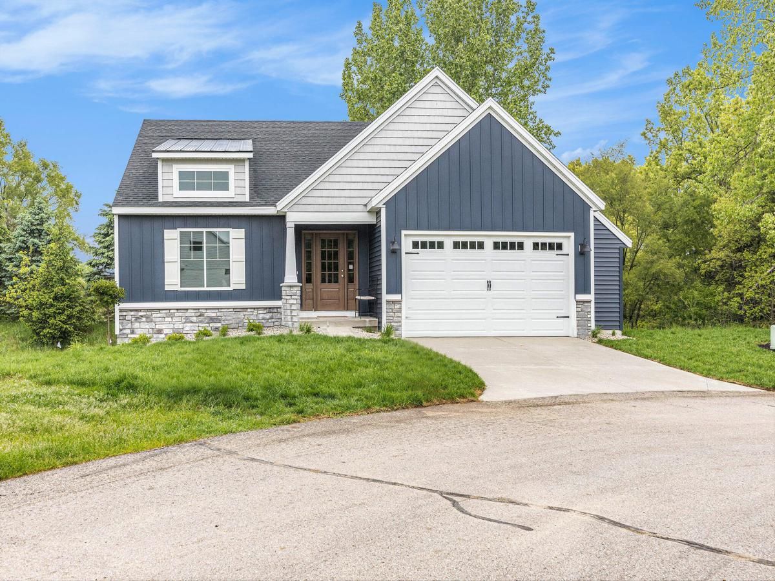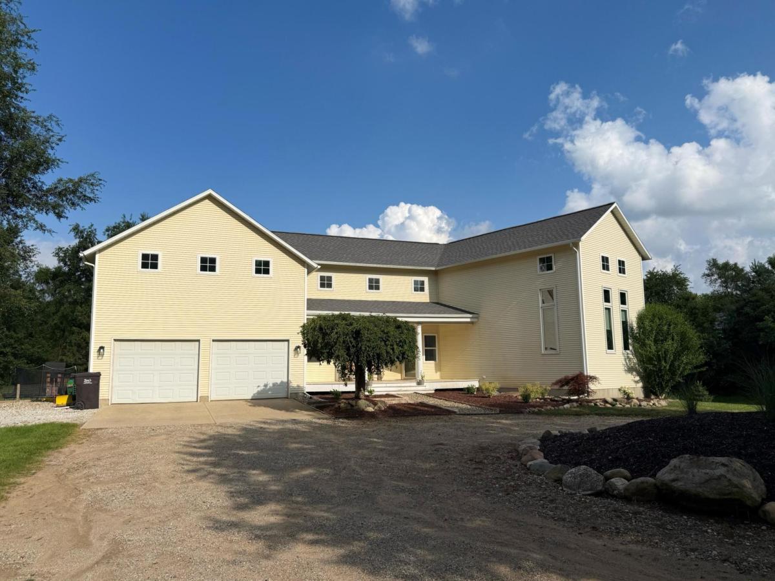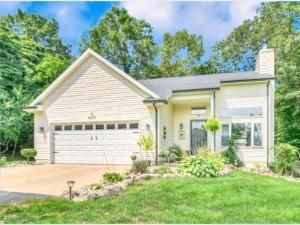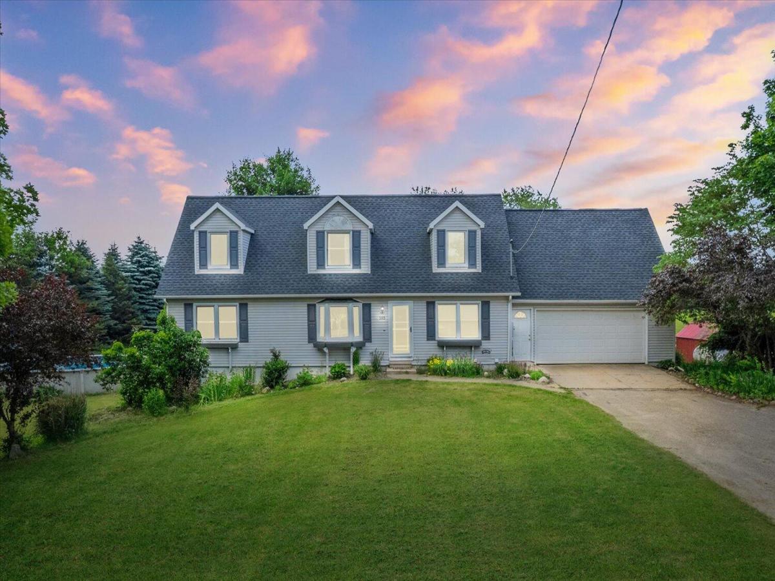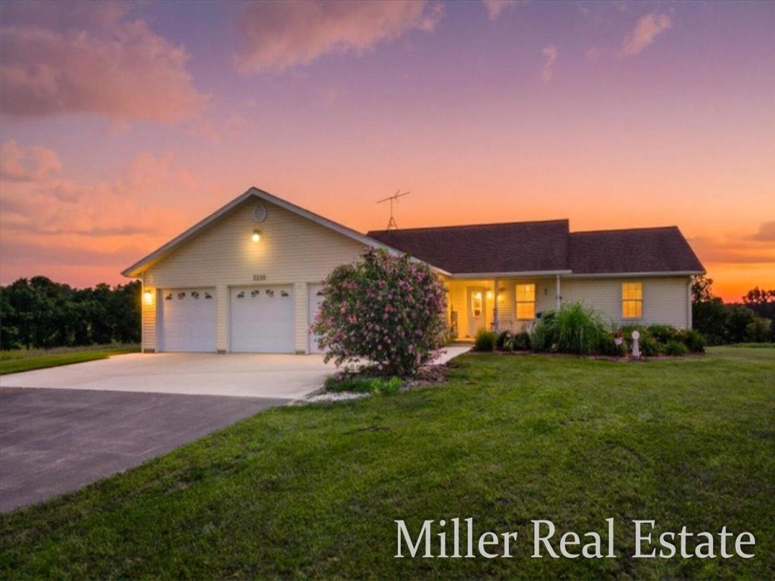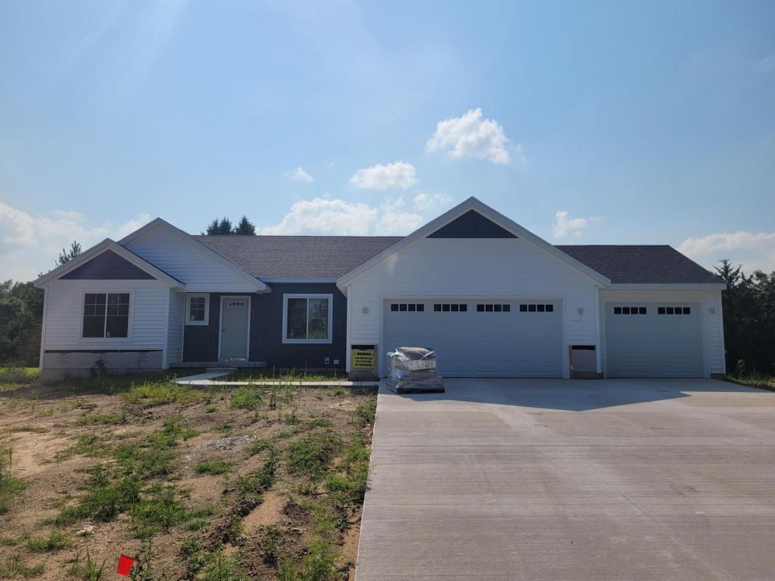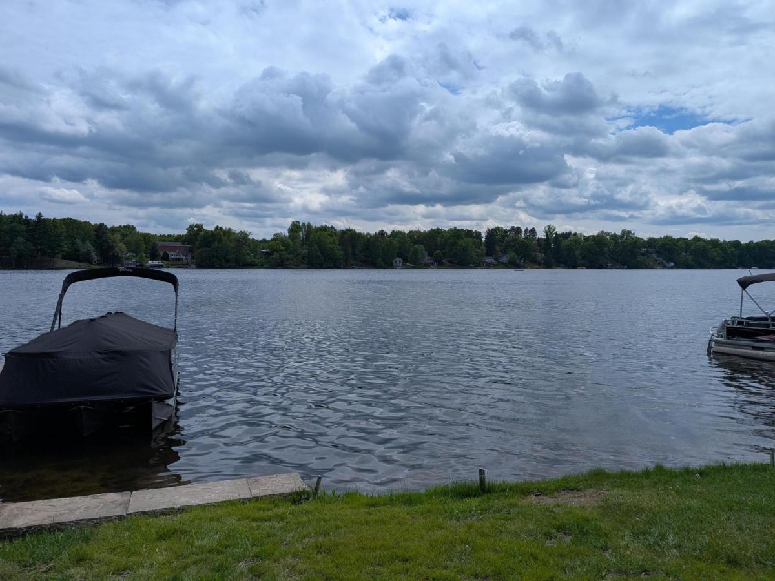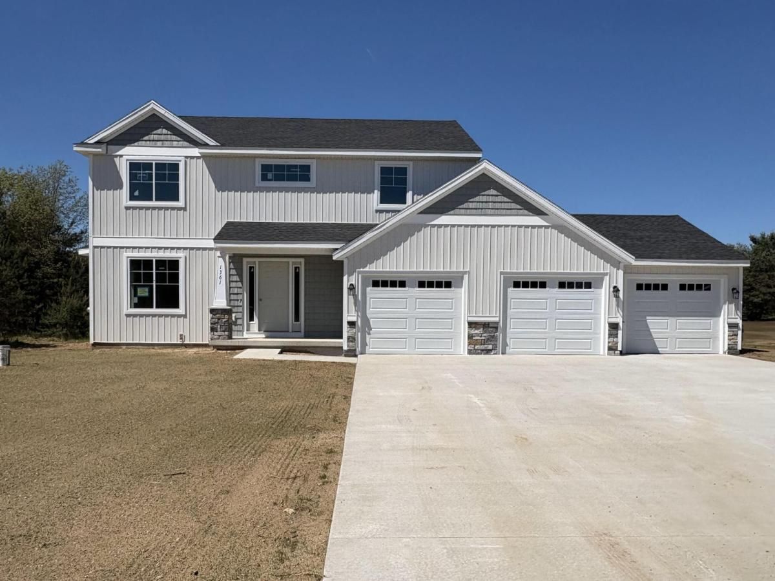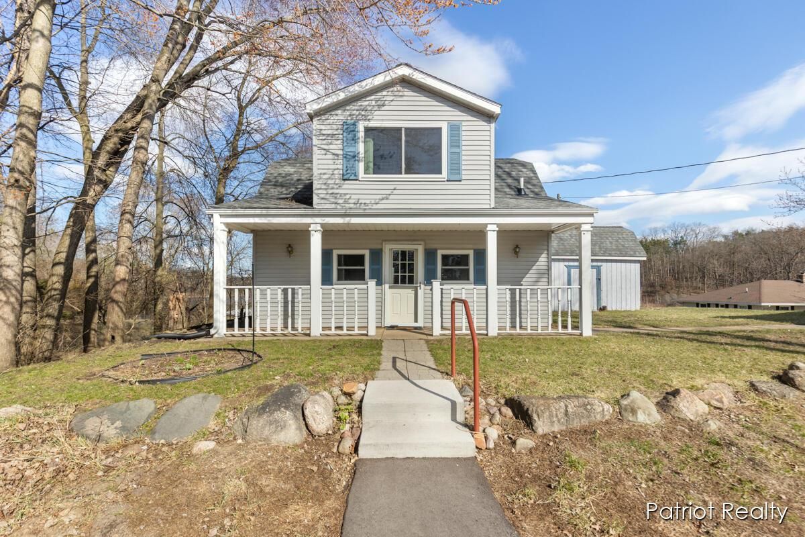$510,000
2035 Dakota Trail
Hastings, MI, 49058
New 4 bed 2.5 bath with 3-car garage, 2-story w/ excellent open floor plan on a large wooded lot in Hastings School System! Main floor features include: spacious kitchen w/ granite counters,
tile backsplash, pantry & snack bar; informal dining area & sliders to back yard deck; large living rm; tile-floored laundry & 1/2 bath. All bedrooms on the upper floor with large closet space and
bonus 4th bedroom/flex space above garage.. Master bath includes tile flooring, custom tiled shower & linen storage. Kitchen cabinets feature varying height & depth upper cabinets + crown
molding. Lower level is framed and plumbed for 3rd full bath. Cornerstone Construction standard features include: high efficiency furnace, water heater, A/C + high performance Low E doublehung
windows w/full screens. Large covered front porch has basement under it–great for wine cellar/storm shelter/cold storage; oversized 3 car garage w/ insulated 9′ overhead doors.
tile backsplash, pantry & snack bar; informal dining area & sliders to back yard deck; large living rm; tile-floored laundry & 1/2 bath. All bedrooms on the upper floor with large closet space and
bonus 4th bedroom/flex space above garage.. Master bath includes tile flooring, custom tiled shower & linen storage. Kitchen cabinets feature varying height & depth upper cabinets + crown
molding. Lower level is framed and plumbed for 3rd full bath. Cornerstone Construction standard features include: high efficiency furnace, water heater, A/C + high performance Low E doublehung
windows w/full screens. Large covered front porch has basement under it–great for wine cellar/storm shelter/cold storage; oversized 3 car garage w/ insulated 9′ overhead doors.
Property Details
Price:
$510,000
MLS #:
25015412
Status:
Active
Beds:
4
Baths:
2.5
Address:
2035 Dakota Trail
Type:
Single Family
Subtype:
Single Family Residence
City:
Hastings
Listed Date:
Apr 15, 2025
State:
MI
Finished Sq Ft:
2,563
Total Sq Ft:
2,563
ZIP:
49058
Lot Size:
30,492 sqft / 0.70 acres (approx)
Year Built:
2025
Schools
School District:
Hastings
Interior
Appliances
Dishwasher, Microwave, Range, Refrigerator
Bathrooms
2 Full Bathrooms, 1 Half Bathroom
Cooling
Central Air
Flooring
Carpet, Ceramic Tile, Laminate
Heating
Forced Air
Laundry Features
Laundry Room, Main Level
Exterior
Architectural Style
Traditional
Construction Materials
Vinyl Siding
Parking Features
Attached
Roof
Shingle
Financial
HOA Fee
$150
HOA Frequency
Annually
Tax Year
2025
Mortgage Calculator
Map
Similar Listings Nearby
- Lot 4 Journey’s Way Street SE
Hastings, MI$625,000
3.52 miles away
- 1932 Buehler Road
Hastings, MI$515,000
2.01 miles away
- 5020 Roundtree Drive
Middleville, MI$514,990
4.87 miles away
- 105 S Irving Road
Hastings, MI$449,900
2.58 miles away
- 2200 Barber Road
Hastings, MI$449,900
4.25 miles away
- 1411 Journey’s Way
Hastings, MI$434,900
3.52 miles away
- 1175 Hammond Road
Hastings, MI$425,900
1.45 miles away
- 1361 Journey’s Way W
Hastings, MI$417,500
3.52 miles away
- 1142 Hammond Road
Hastings, MI$366,000
1.45 miles away

2035 Dakota Trail
Hastings, MI
LIGHTBOX-IMAGES


