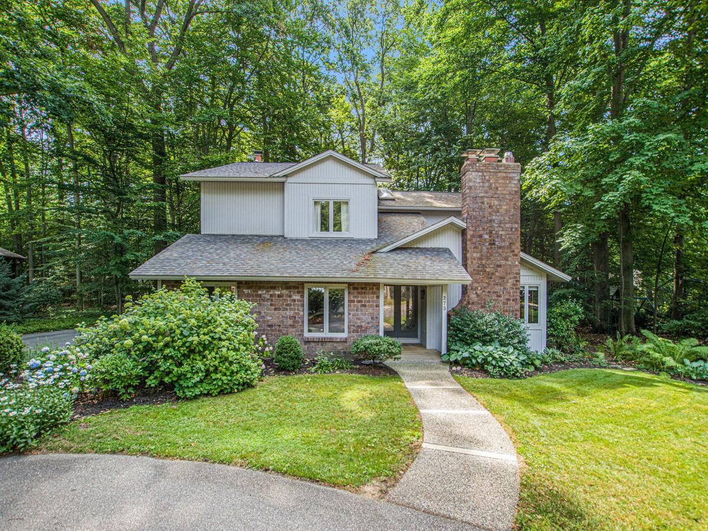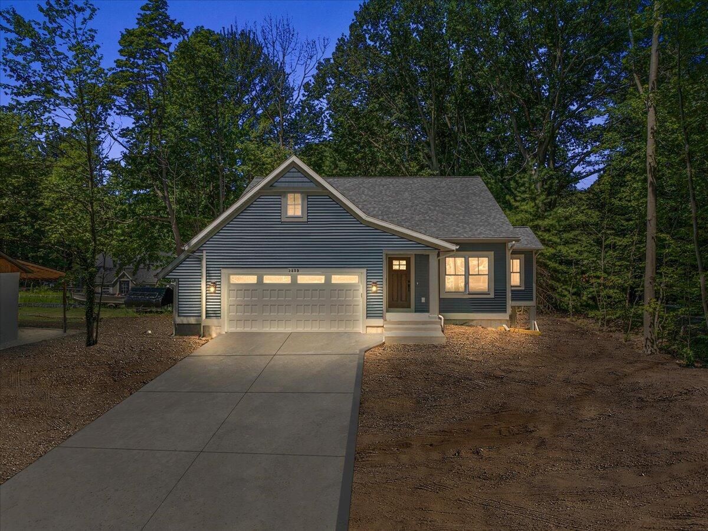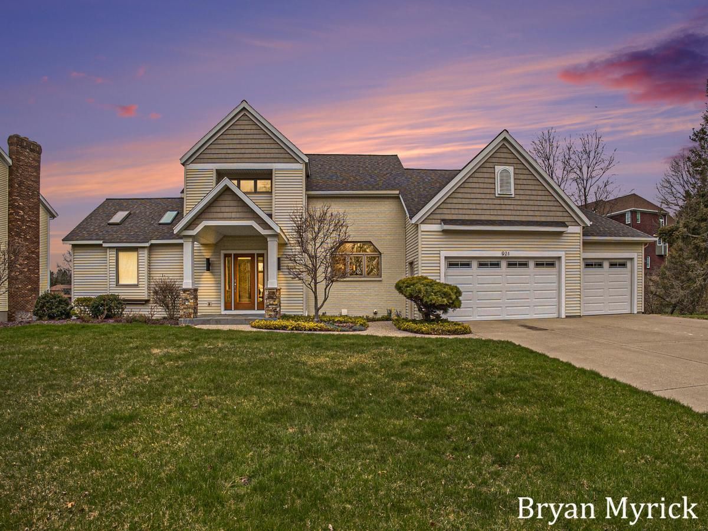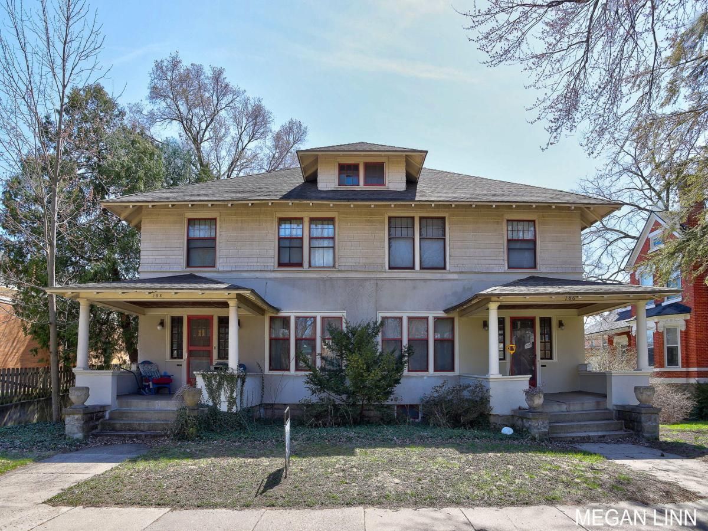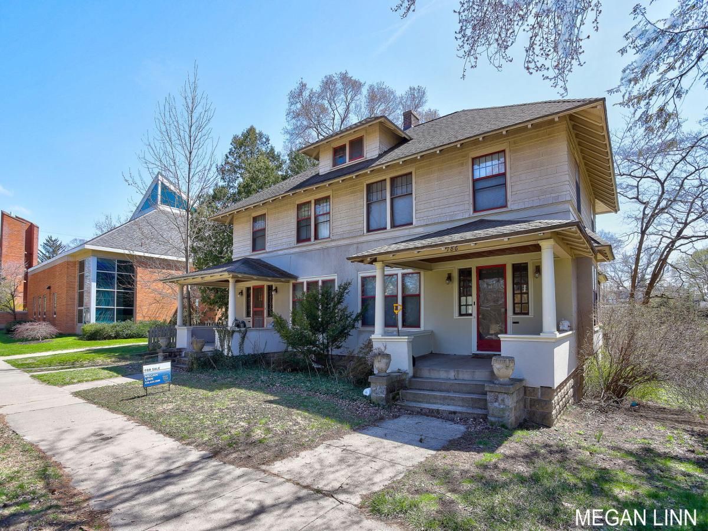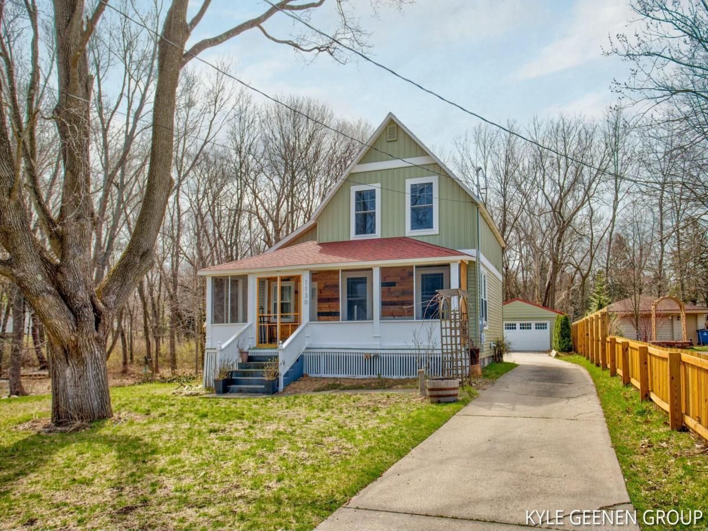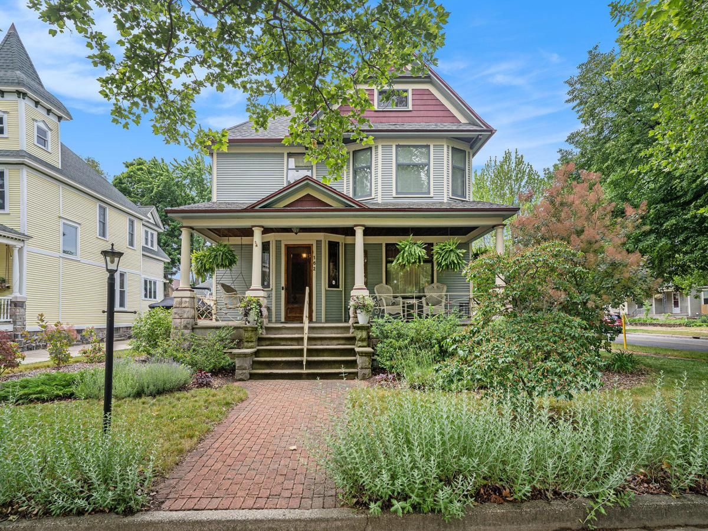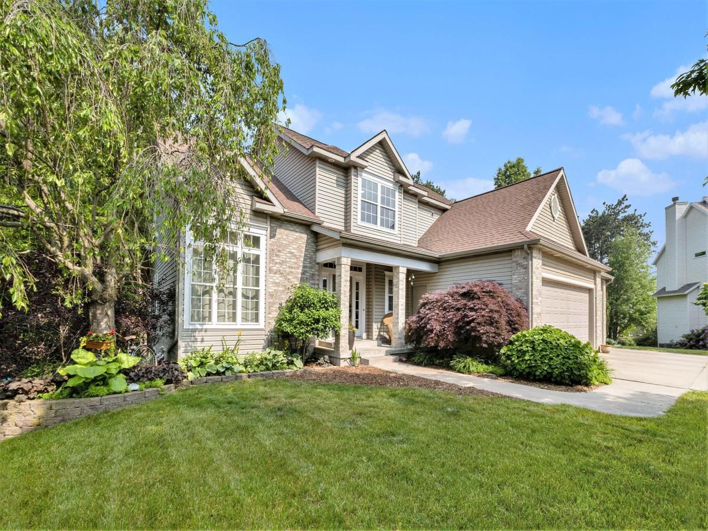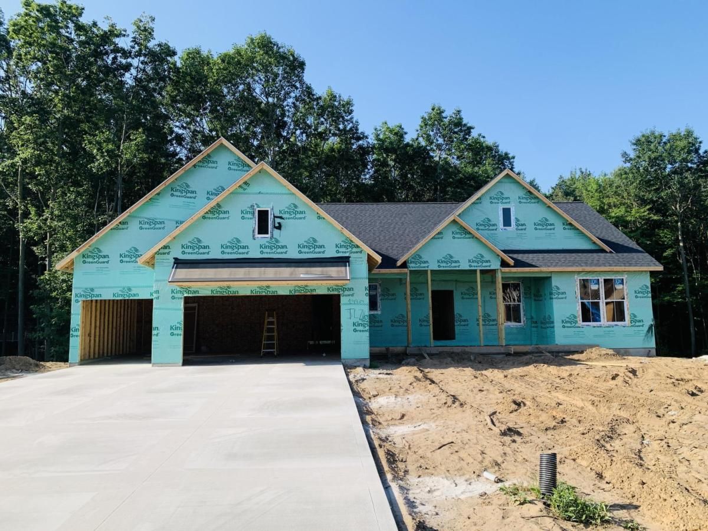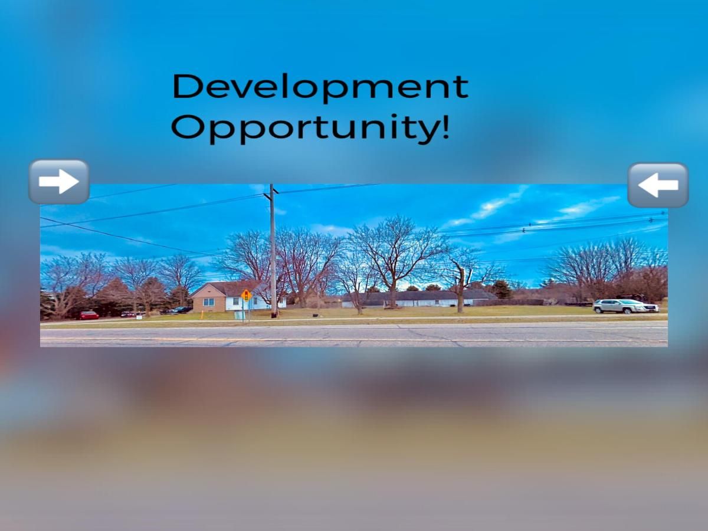$575,000
273 Portchester Road
Holland, MI, 49424
Located in the desirable Waukazoo-Marigold Woods neighborhood on Holland’s north side, this beautifully designed home offers an exceptional blend of timeless craftsmanship and modern style. Nestled on a spacious, landscaped lot, the property features a low-maintenance deck that overlooks a serene & quiet wooded common area, perfect for entertaining or relaxing in nature.
Inside, the home boasts a thoughtful and expansive floor plan. The upper level includes the primary suite offering a private bath with dual sink vanity, deep soaking tub, tiled shower & walk in closet plus a cozy adjoining sitting room featuring built in book shelves is ideal for unwinding at the end of the day. The 3 remaining bedrooms all offer generous dimensions, large closets & architectural interest with high ceilings .The upper level landing features built in cabinet plus 2nd full bath complete the upper level. The main level welcomes you with a charming covered porch accented by wood and aggregate stonework, leading into a warm wood-floored entry. A front living room hosts custom blinds plus a gas starter/woodburn fireplace invites quiet moments or relaxed gatherings. Just a few steps up, the formal dining area showcases elegant arched accents and custom wood railings, flowing effortlessly into a spacious kitchen and additional casual dining space with sliding doors that open to the deck. The kitchen accents include pull out cabinet shelves & cutting board, hidden vent hood, and spacious countertops. Windows offer a perfect view to the private backyard & woods. A few steps down from the main level reveals a large family room with a second set of sliders opening to the deck. A gas-starter/wood-burning fireplace, built-in bookshelves, and a wet bar create ideal setting for hosting guests or enjoying movie nights. Nearby, the garage entry leads to a convenient hallway with coat storage and access to a combined half-bath and laundry area. The basement offers even more flexible living space perfect for a home office, gym, or creative studio along with an unfinished mechanical/storage room.
With rich wood trim, solid wood doors, and detailed craftsmanship throughout, this home blends traditional warmth with contemporary curb appeal. A rare find in a sought-after neighborhood! 2 stall garage includes extra refrigerator. The circle drive and separate driveway to the sideload garage offer convenient access & guest parking. The yard is designed for low maintenance mowing needs, underground sprinkling to keep the yard lush & green plus beautiful landscaped beds. Must be seen to be appreciated! Seller reserves the right to set a deadline. $200 Annual association fee(calendar year billing) $400 association buy in fee to be paid by buyer at closing & $100 seller transfer fee at closing – see neighborhood covenants & restrictions
Mechanical room shelving/storage will remain. All TV’s in home will remain for seller convenience. Garage storage cabinets are not included in the sale but metal shelving will remain in garage.
Inside, the home boasts a thoughtful and expansive floor plan. The upper level includes the primary suite offering a private bath with dual sink vanity, deep soaking tub, tiled shower & walk in closet plus a cozy adjoining sitting room featuring built in book shelves is ideal for unwinding at the end of the day. The 3 remaining bedrooms all offer generous dimensions, large closets & architectural interest with high ceilings .The upper level landing features built in cabinet plus 2nd full bath complete the upper level. The main level welcomes you with a charming covered porch accented by wood and aggregate stonework, leading into a warm wood-floored entry. A front living room hosts custom blinds plus a gas starter/woodburn fireplace invites quiet moments or relaxed gatherings. Just a few steps up, the formal dining area showcases elegant arched accents and custom wood railings, flowing effortlessly into a spacious kitchen and additional casual dining space with sliding doors that open to the deck. The kitchen accents include pull out cabinet shelves & cutting board, hidden vent hood, and spacious countertops. Windows offer a perfect view to the private backyard & woods. A few steps down from the main level reveals a large family room with a second set of sliders opening to the deck. A gas-starter/wood-burning fireplace, built-in bookshelves, and a wet bar create ideal setting for hosting guests or enjoying movie nights. Nearby, the garage entry leads to a convenient hallway with coat storage and access to a combined half-bath and laundry area. The basement offers even more flexible living space perfect for a home office, gym, or creative studio along with an unfinished mechanical/storage room.
With rich wood trim, solid wood doors, and detailed craftsmanship throughout, this home blends traditional warmth with contemporary curb appeal. A rare find in a sought-after neighborhood! 2 stall garage includes extra refrigerator. The circle drive and separate driveway to the sideload garage offer convenient access & guest parking. The yard is designed for low maintenance mowing needs, underground sprinkling to keep the yard lush & green plus beautiful landscaped beds. Must be seen to be appreciated! Seller reserves the right to set a deadline. $200 Annual association fee(calendar year billing) $400 association buy in fee to be paid by buyer at closing & $100 seller transfer fee at closing – see neighborhood covenants & restrictions
Mechanical room shelving/storage will remain. All TV’s in home will remain for seller convenience. Garage storage cabinets are not included in the sale but metal shelving will remain in garage.
Property Details
Price:
$575,000
MLS #:
25038151
Status:
Active
Beds:
4
Baths:
2.5
Address:
273 Portchester Road
Type:
Single Family
Subtype:
Single Family Residence
City:
Holland
Listed Date:
Jul 31, 2025
State:
MI
Finished Sq Ft:
3,083
Total Sq Ft:
2,643
ZIP:
49424
Lot Size:
27,007 sqft / 0.62 acres (approx)
Year Built:
1981
Schools
School District:
West Ottawa
Interior
Appliances
Dishwasher, Dryer, Microwave, Refrigerator, Washer
Bathrooms
2 Full Bathrooms, 1 Half Bathroom
Cooling
Central Air
Fireplaces Total
2
Flooring
Carpet, Ceramic Tile, Wood
Heating
Forced Air
Laundry Features
In Bathroom, Main Level
Exterior
Architectural Style
Traditional
Construction Materials
Brick, Wood Siding
Parking Features
Garage Faces Side, Attached
Roof
Shingle
Financial
HOA Fee
$200
HOA Frequency
Annually
HOA Includes
Other
Tax Year
2025
Taxes
$4,181
Mortgage Calculator
Map
Similar Listings Nearby
- 3439 Hollywood Drive
Holland, MI$700,000
3.91 miles away
- 921 Meadow Ridge Drive
Holland, MI$699,900
1.21 miles away
- 186 W 12th Street
Holland, MI$665,000
2.14 miles away
- 186 W 12th Street
Holland, MI$665,000
2.14 miles away
- 1130 S Shore Drive
Holland, MI$660,000
0.82 miles away
- 1632 Red Stem Drive
Holland, MI$650,000
1.76 miles away
- 162 W 14th Street
Holland, MI$639,900
2.21 miles away
- 2975 Pine Edge Court
Holland, MI$629,000
2.56 miles away
- 14934 Timberoak Street
Holland, MI$625,000
2.53 miles away
- 3329 120th Avenue
Holland, MI$614,900
4.97 miles away

273 Portchester Road
Holland, MI
LIGHTBOX-IMAGES


