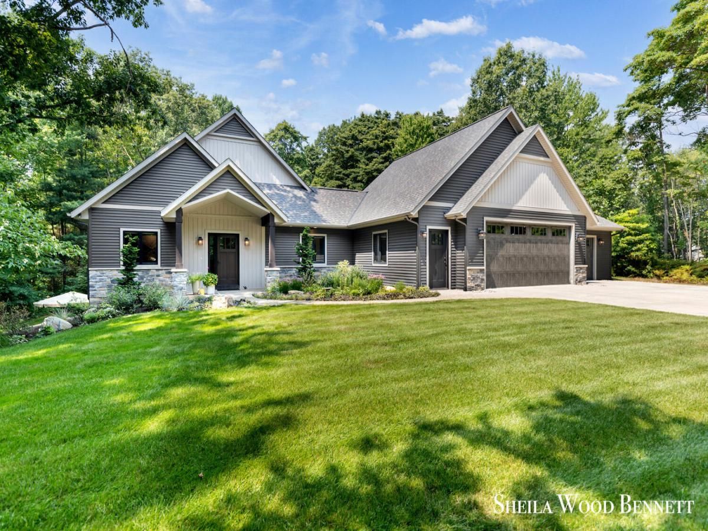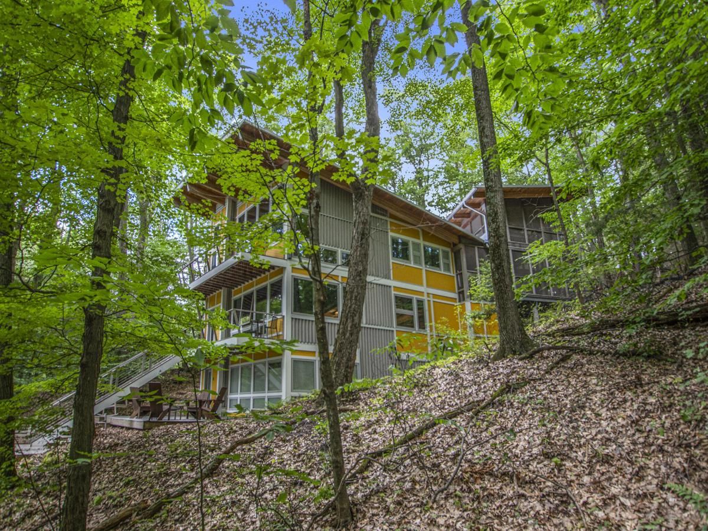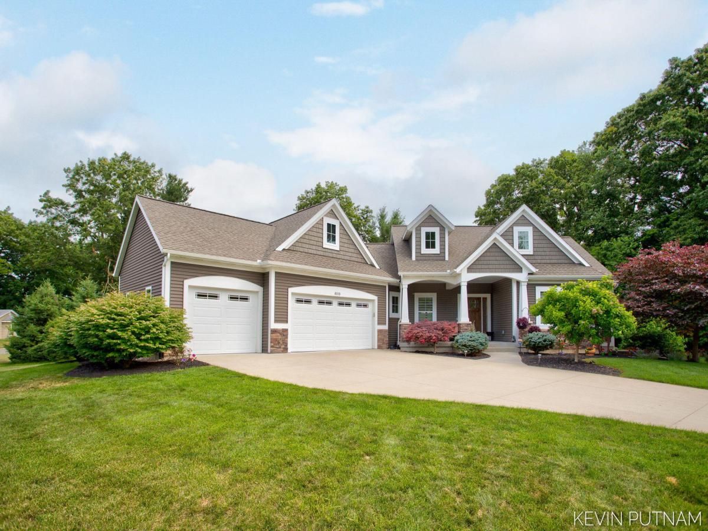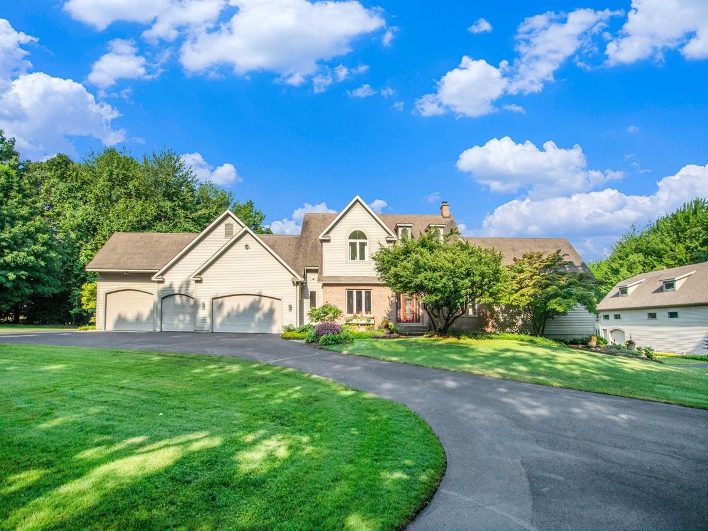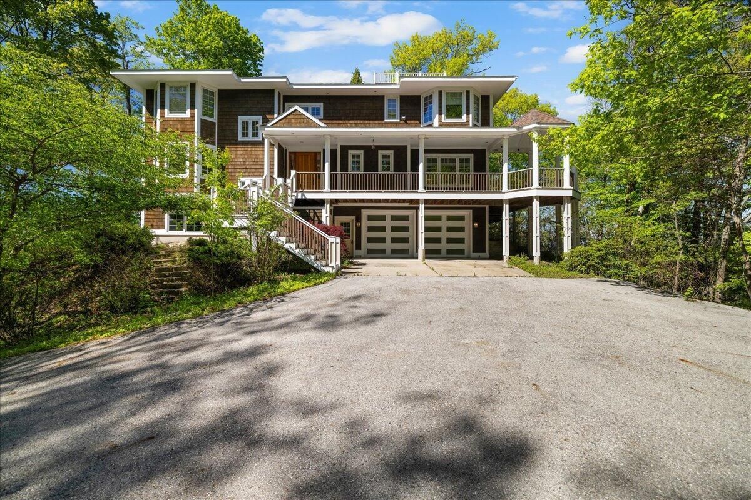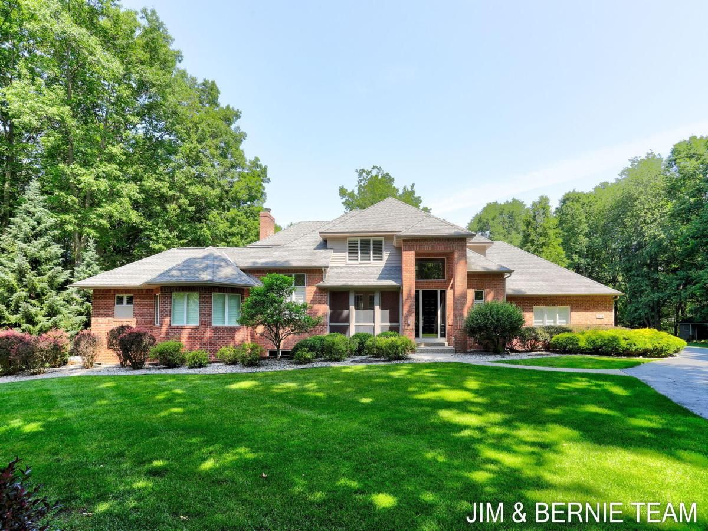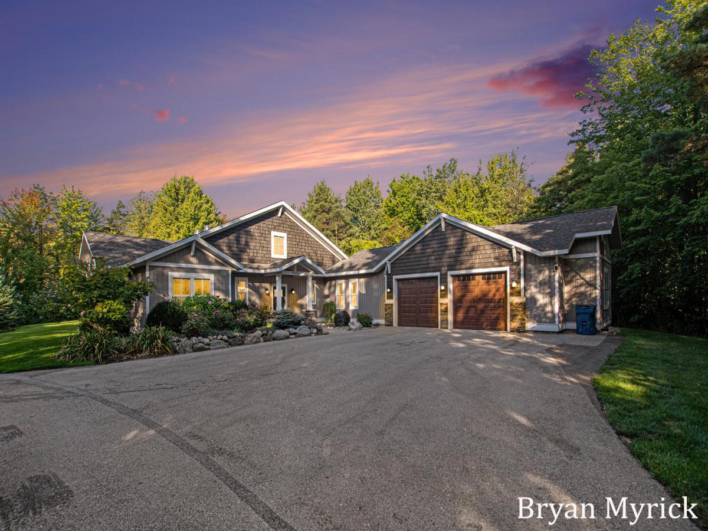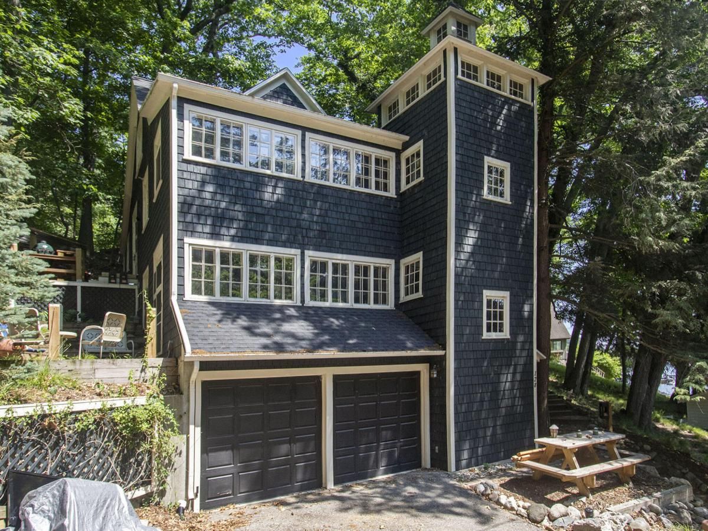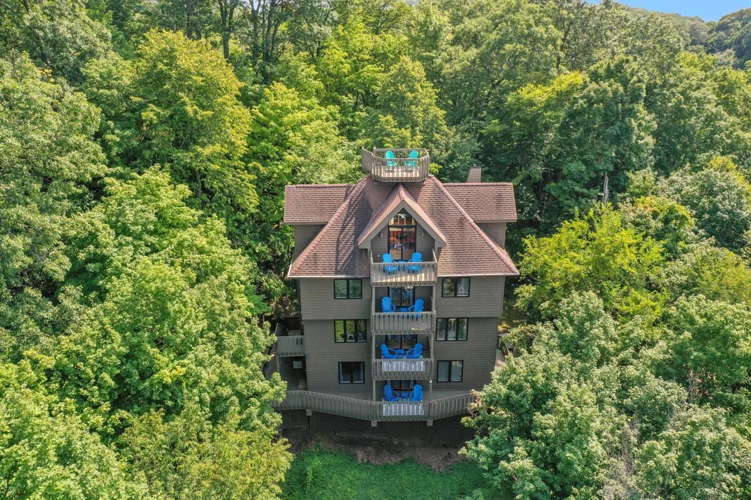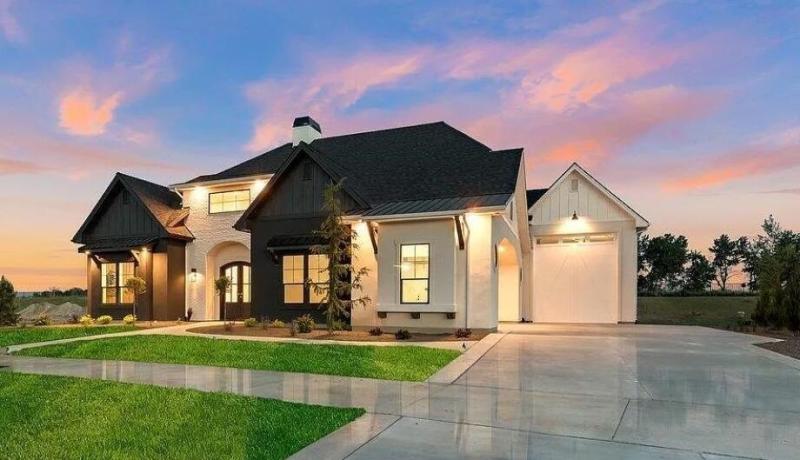$1,325,000
4218 64th Street
Holland, MI, 49423
Custom-Built Home on 5.7 Wooded Acres – Exceptional Design Meets Everyday Comfort
Nestled on 5.7 serene wooded acres, this thoughtfully designed 4-bedroom, 2.5-bath custom home offers the perfect blend of privacy, luxury, and functionality. Located just 1.5 miles from the township beach and less than 15 minutes to charming downtown Holland—with its shops, restaurants, and events—this home brings nature and convenience together beautifully.
Inside, you’ll find soaring 12′ ceilings, solid wood doors, and an open floor plan tailored for both entertaining and accessible everyday living. The main floor is fully handicap accessible, featuring 3′ doorways, a roll-in shower, and wide, barrier-free transitions. A cozy gas fireplace anchors the main living room, creating a warm and inviting atmosphere.
The chef’s kitchen includes a large granite island, two convection ovens, and a built-in quartz dining table surrounded by iconic Herman Miller chairs. Enjoy immersive sound with the built-in surround system, and relax in the spacious screened-in porch that overlooks your private, wooded landscape.
Additional features include:
Whole-house generator
Epoxy-coated floor in the 3-stall garage with direct stair access to the lower level
Underground utilities & underground sprinkling system
Two-zone heating system
6″ exterior walls with 3/8″ foam insulation for superior energy efficiency
Driveway alarm system
Oxidizer for improving water quality & clairty
Insulated cellular blinds & LED lighting throughout
This home offers a rare combination of modern comfort, accessibility, and high-quality craftsmanship in a peaceful natural setting. Schedule your private showing today to experience it for yourself.
Nestled on 5.7 serene wooded acres, this thoughtfully designed 4-bedroom, 2.5-bath custom home offers the perfect blend of privacy, luxury, and functionality. Located just 1.5 miles from the township beach and less than 15 minutes to charming downtown Holland—with its shops, restaurants, and events—this home brings nature and convenience together beautifully.
Inside, you’ll find soaring 12′ ceilings, solid wood doors, and an open floor plan tailored for both entertaining and accessible everyday living. The main floor is fully handicap accessible, featuring 3′ doorways, a roll-in shower, and wide, barrier-free transitions. A cozy gas fireplace anchors the main living room, creating a warm and inviting atmosphere.
The chef’s kitchen includes a large granite island, two convection ovens, and a built-in quartz dining table surrounded by iconic Herman Miller chairs. Enjoy immersive sound with the built-in surround system, and relax in the spacious screened-in porch that overlooks your private, wooded landscape.
Additional features include:
Whole-house generator
Epoxy-coated floor in the 3-stall garage with direct stair access to the lower level
Underground utilities & underground sprinkling system
Two-zone heating system
6″ exterior walls with 3/8″ foam insulation for superior energy efficiency
Driveway alarm system
Oxidizer for improving water quality & clairty
Insulated cellular blinds & LED lighting throughout
This home offers a rare combination of modern comfort, accessibility, and high-quality craftsmanship in a peaceful natural setting. Schedule your private showing today to experience it for yourself.
Property Details
Price:
$1,325,000
MLS #:
25039671
Status:
Active
Beds:
4
Baths:
2.5
Address:
4218 64th Street
Type:
Single Family
Subtype:
Single Family Residence
City:
Holland
Listed Date:
Aug 7, 2025
State:
MI
Finished Sq Ft:
2,903
Total Sq Ft:
2,903
ZIP:
49423
Lot Size:
248,383 sqft / 5.70 acres (approx)
Year Built:
2020
Schools
School District:
Hamilton
Interior
Appliances
Humidifier, Built- In Electric Oven, Dishwasher, Disposal, Dryer, Microwave, Range, Refrigerator, Washer, Water Softener Owned
Bathrooms
2 Full Bathrooms, 1 Half Bathroom
Cooling
Central Air
Fireplaces Total
1
Flooring
Carpet, Ceramic Tile, Other
Heating
Forced Air
Laundry Features
Gas Dryer Hookup, Laundry Room, Main Level, Washer Hookup
Exterior
Architectural Style
Ranch
Construction Materials
Stone, Vinyl Siding
Exterior Features
Scrn Porch
Parking Features
Garage Faces Front, Garage Door Opener, Attached
Roof
Composition, Shingle
Security Features
Security System
Financial
Tax Year
2023
Taxes
$9,153
Mortgage Calculator
Map
Similar Listings Nearby
- 6723 Vandermeulen Road
Holland, MI$1,595,000
1.34 miles away
- 6515 134th Ave Avenue
Saugatuck, MI$1,539,000
4.20 miles away
- 4744 Pine Hollow Road
Holland, MI$1,450,000
2.65 miles away
- 4679 Forest Ridge Drive
Holland, MI$1,399,900
2.77 miles away
- 6579 Partridge Lane
Holland, MI$1,350,000
2.91 miles away
- 4656 Arbor Trail
Holland, MI$1,250,000
2.24 miles away
- 128 Van Dalson Street
Saugatuck, MI$1,199,000
4.81 miles away
- 2312 Maksaba Trail
Macatawa, MI$1,185,000
3.08 miles away
- 0 145th Avenue
Holland, MI$1,175,000
1.58 miles away

4218 64th Street
Holland, MI
LIGHTBOX-IMAGES


