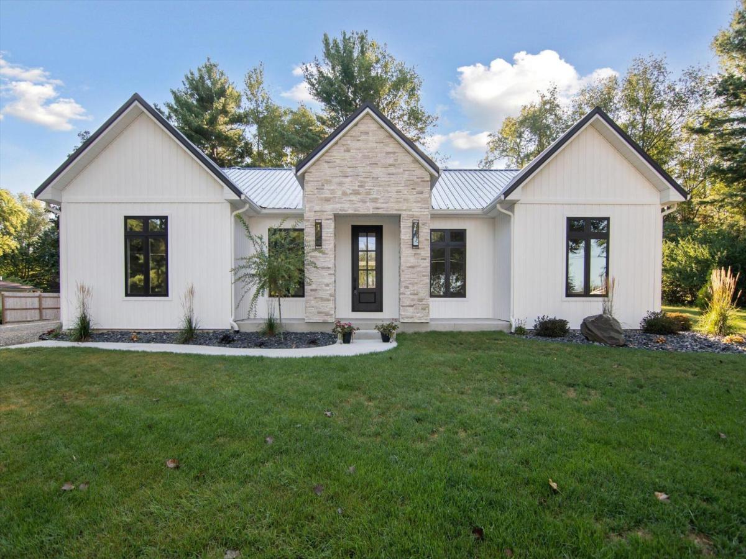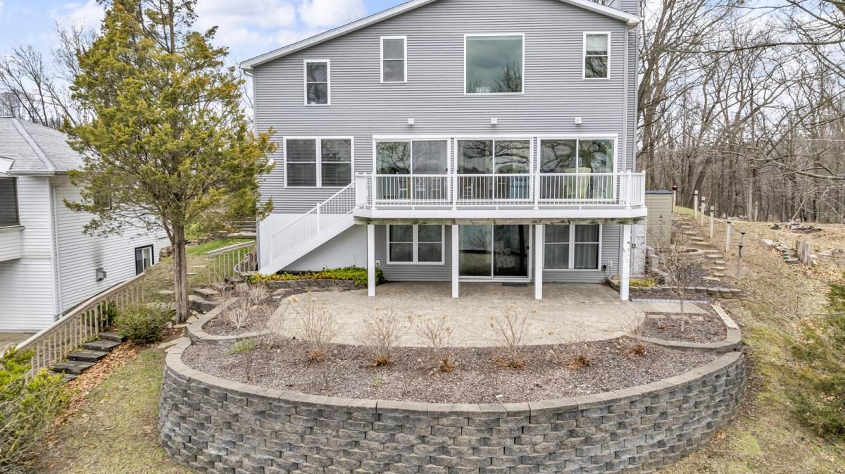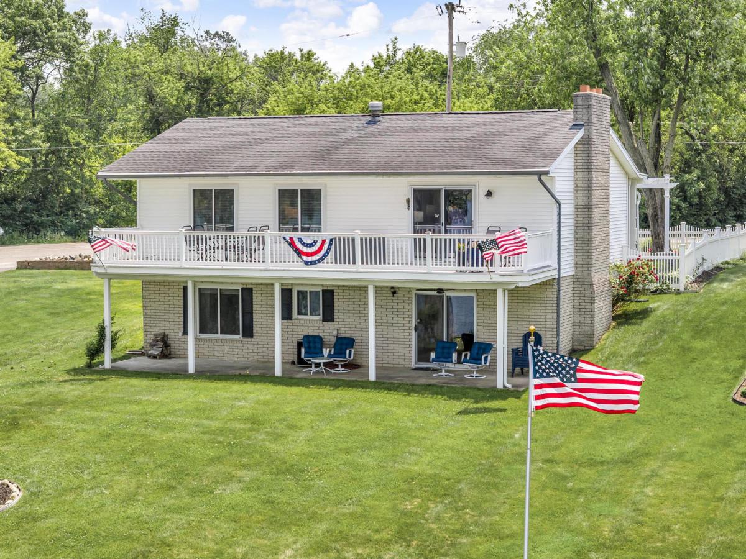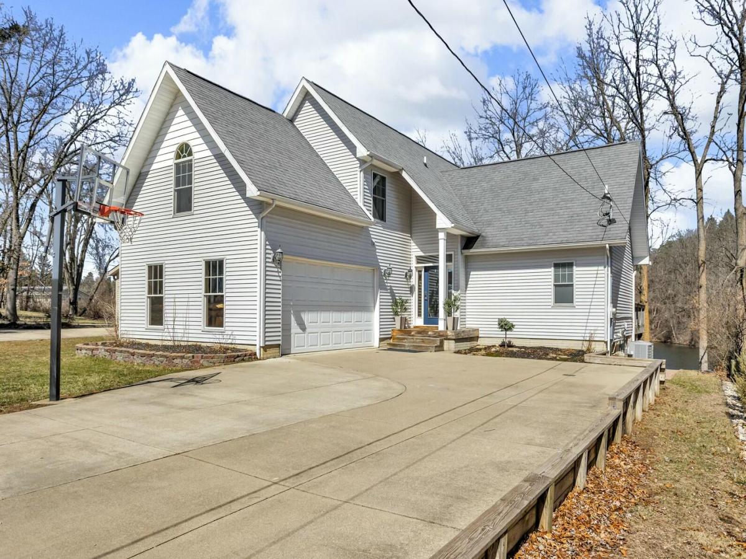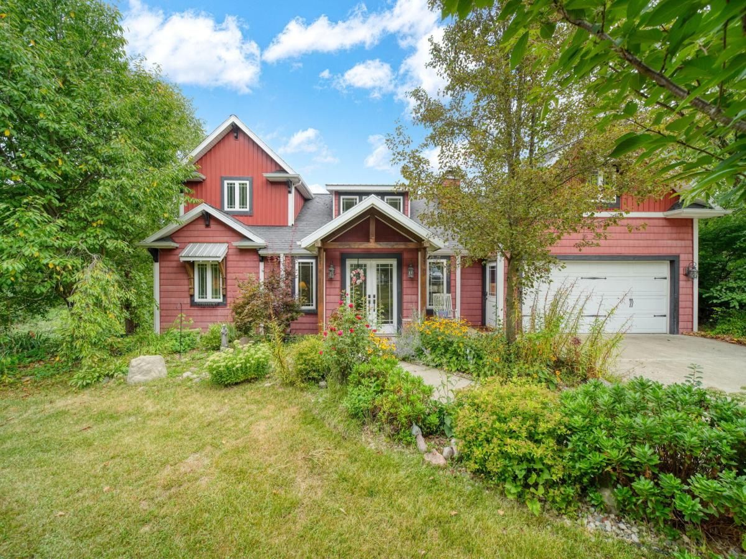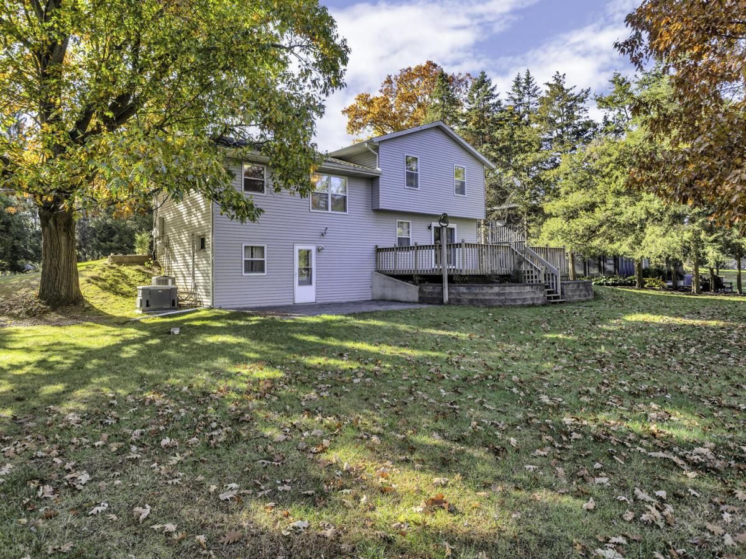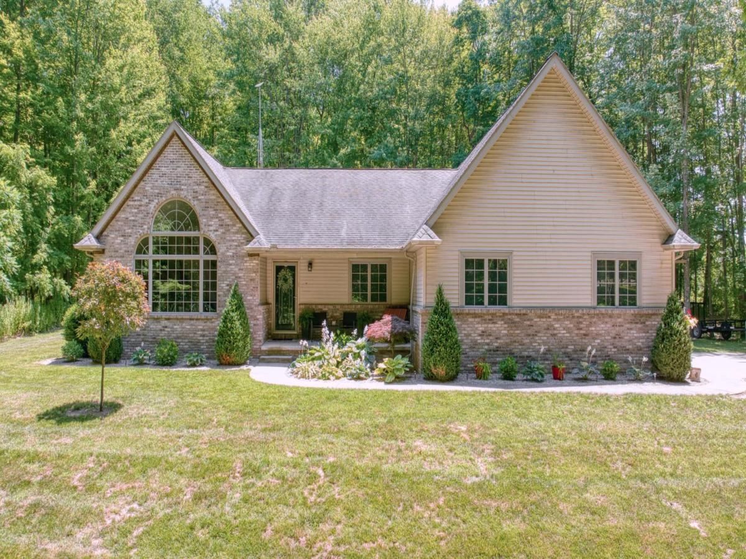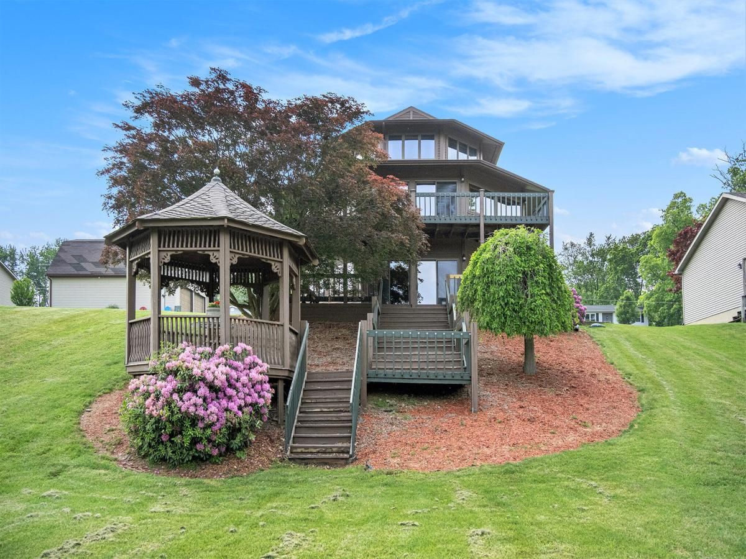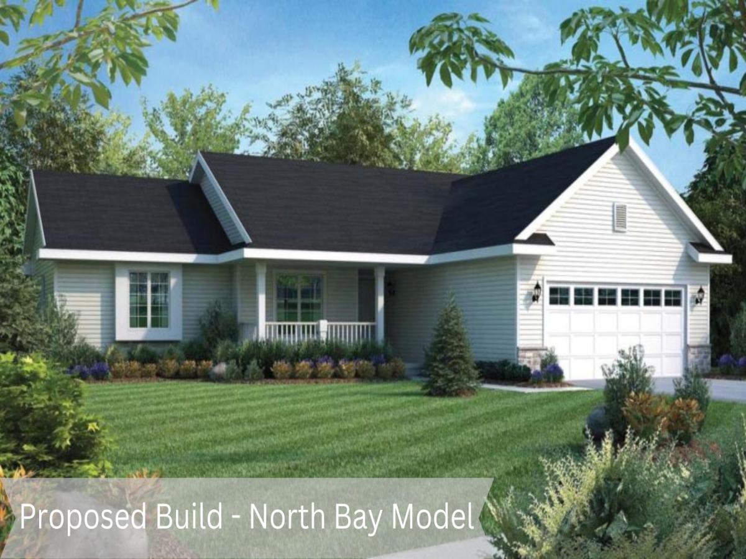$575,000
235 Steves Scenic Drive
Horton, MI, 49246
Brand New Custom Home with Lake Access – Loaded with Luxury Finishes!
Located in the desirable Hanover-Horton School District, this stunning new construction offers exclusive lake access and is just steps from the DNR boat launch, ice cream shop, marina, parks, and a nearby golf course.
This spacious 3-bedroom, 2.5-bath home showcases premium upgrades throughout—including a gourmet kitchen with a massive solid quartz island, full-height quartz backsplash, under-cabinet lighting, pot filler, and 35 custom cabinets—a true chef’s dream!
Enjoy open-concept living and dining areas with serene lake views and direct access to a covered patio featuring a built-in natural gas fire pit and grill hookup—perfect for entertaining year-round. This home also features a large master ensuite with elegant design elements that include a large bedroom with plenty of natural light, an incredible bathroom with a walk-in shower, soaking tub, and massive double vanity. Next, you’ll walk into a sizable closet with its own personal laundry. You won’t want to leave this spa-like space. The Steves Scenic neighborhood is remarkable. A great area to walk or golf cart around! Round Lake Park, the DNR boat launch, Pinehill Lake Marina, Dockside Ice Cream, and Deer Run Golf Course/Restaurant are close by. Don’t miss out on this incredible opportunity to own this brand new home. Spend lazy days on the lake or play a round of golf, then come back to relax on your private patio. It’s the perfect blend of luxury and comfort.
Located in the desirable Hanover-Horton School District, this stunning new construction offers exclusive lake access and is just steps from the DNR boat launch, ice cream shop, marina, parks, and a nearby golf course.
This spacious 3-bedroom, 2.5-bath home showcases premium upgrades throughout—including a gourmet kitchen with a massive solid quartz island, full-height quartz backsplash, under-cabinet lighting, pot filler, and 35 custom cabinets—a true chef’s dream!
Enjoy open-concept living and dining areas with serene lake views and direct access to a covered patio featuring a built-in natural gas fire pit and grill hookup—perfect for entertaining year-round. This home also features a large master ensuite with elegant design elements that include a large bedroom with plenty of natural light, an incredible bathroom with a walk-in shower, soaking tub, and massive double vanity. Next, you’ll walk into a sizable closet with its own personal laundry. You won’t want to leave this spa-like space. The Steves Scenic neighborhood is remarkable. A great area to walk or golf cart around! Round Lake Park, the DNR boat launch, Pinehill Lake Marina, Dockside Ice Cream, and Deer Run Golf Course/Restaurant are close by. Don’t miss out on this incredible opportunity to own this brand new home. Spend lazy days on the lake or play a round of golf, then come back to relax on your private patio. It’s the perfect blend of luxury and comfort.
Property Details
Price:
$575,000
MLS #:
25008170
Status:
Active
Beds:
3
Baths:
2.5
Address:
235 Steves Scenic Drive
Type:
Single Family
Subtype:
Single Family Residence
Subdivision:
Steve’s Scenic Subdivision
City:
Horton
Listed Date:
Sep 3, 2025
State:
MI
Finished Sq Ft:
2,098
Total Sq Ft:
2,098
ZIP:
49246
Lot Size:
20,473 sqft / 0.47 acres (approx)
Year Built:
2025
Schools
School District:
Hanover-Horton
Elementary School:
Hanoverhorton Elementary School
Middle School:
Hanoverhorton Middle School
High School:
Hanoverhorton High School
Interior
Appliances
Built- In Gas Oven, Dishwasher, Disposal, Dryer, Microwave, Range, Refrigerator, Washer
Bathrooms
2 Full Bathrooms, 1 Half Bathroom
Cooling
Central Air
Flooring
Laminate, Tile
Heating
Forced Air
Laundry Features
Laundry Room, Main Level, Other, See Remarks, Upper Level
Exterior
Architectural Style
Contemporary
Construction Materials
Concrete, Stone, Vinyl Siding
Parking Features
Garage Faces Side, Garage Door Opener, Attached
Roof
Metal
Security Features
Smoke Detector(s)
Financial
HOA Includes
None
Tax Year
2025
Taxes
$8,525
Mortgage Calculator
Map
Similar Listings Nearby
- 11259 Baker Road
Jerome, MI$709,900
2.94 miles away
- 11437 Highland Hills Drive
Jerome, MI$635,000
2.87 miles away
- 11786 E Sauk Trail
Jerome, MI$615,000
3.90 miles away
- 11262 Lemott Circle
Jerome, MI$599,900
3.68 miles away
- 2204 W Liberty Road
Clarklake, MI$559,000
3.05 miles away
- 190 Steves Scenic Drive
Horton, MI$549,000
0.15 miles away
- 8185 S Road Jackson
Jackson, MI$515,000
4.09 miles away
- 490 Skyline Drive
Horton, MI$499,900
0.42 miles away
- 3099 W Kimmel Road
Jackson, MI$499,900
4.74 miles away

235 Steves Scenic Drive
Horton, MI
LIGHTBOX-IMAGES


