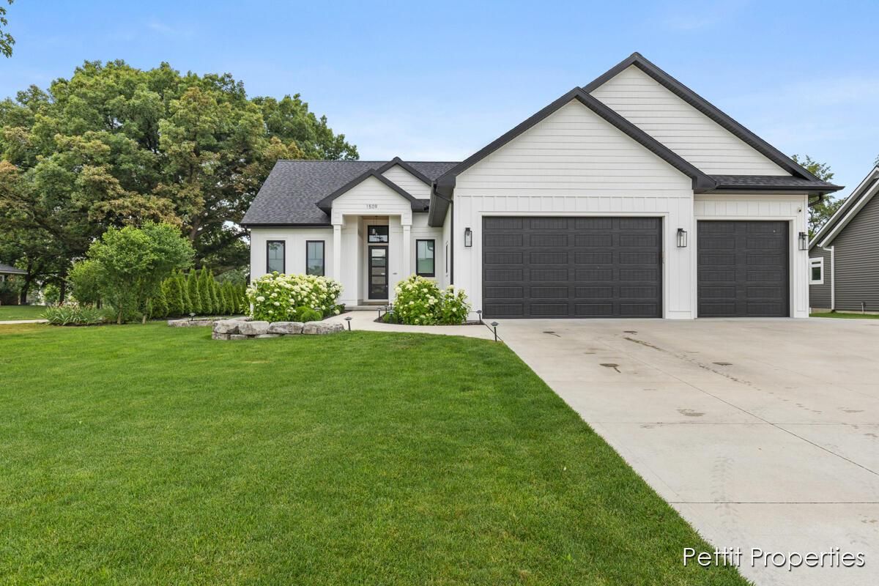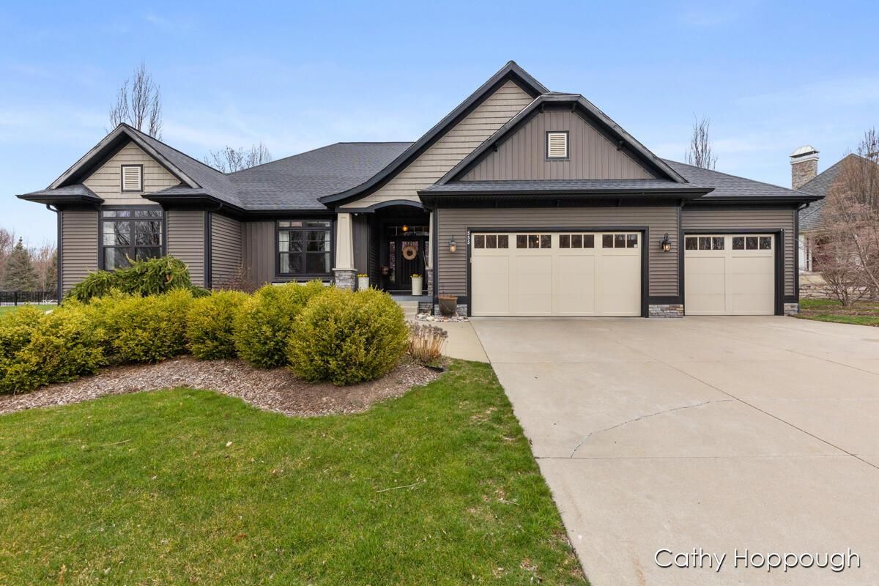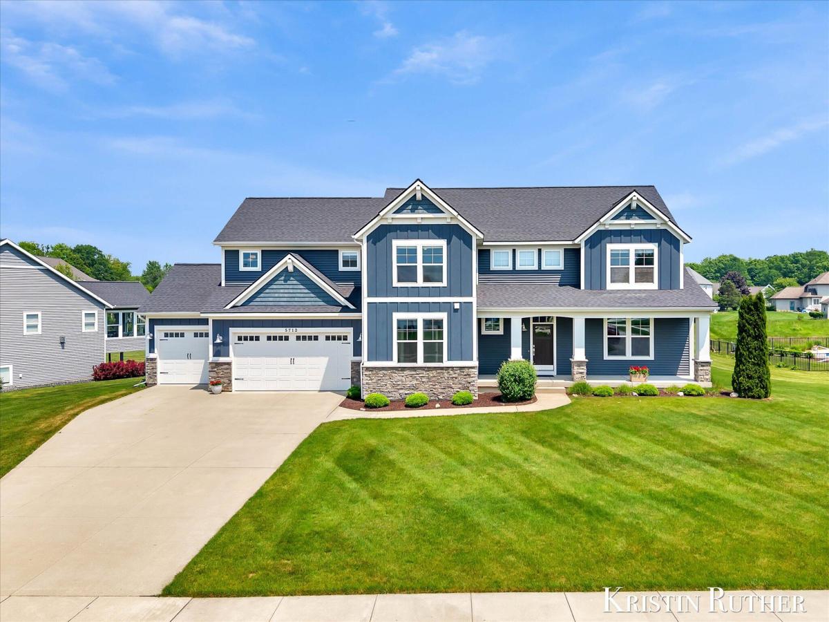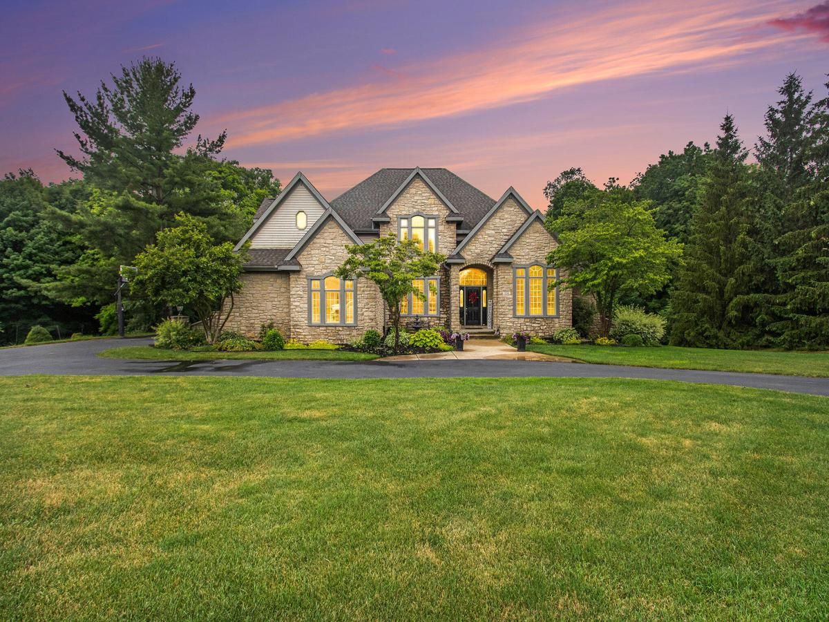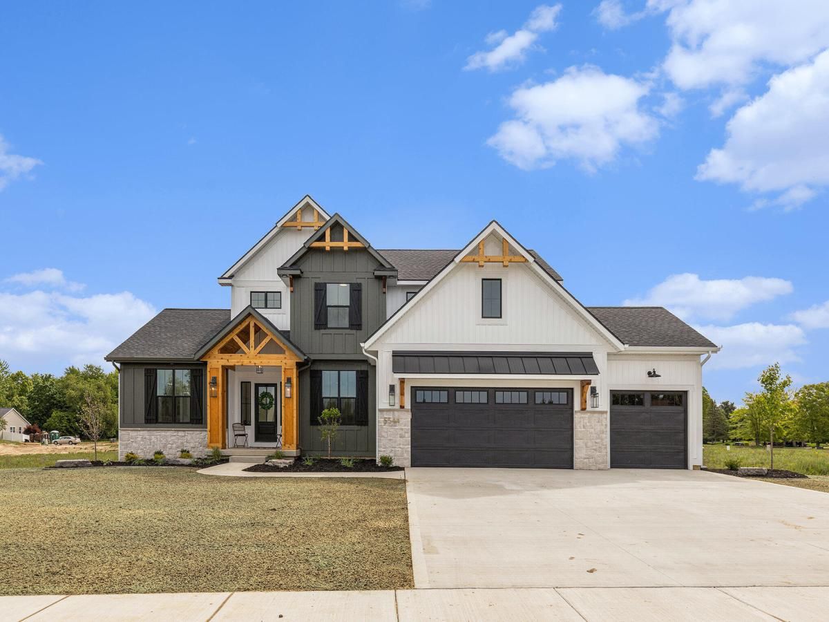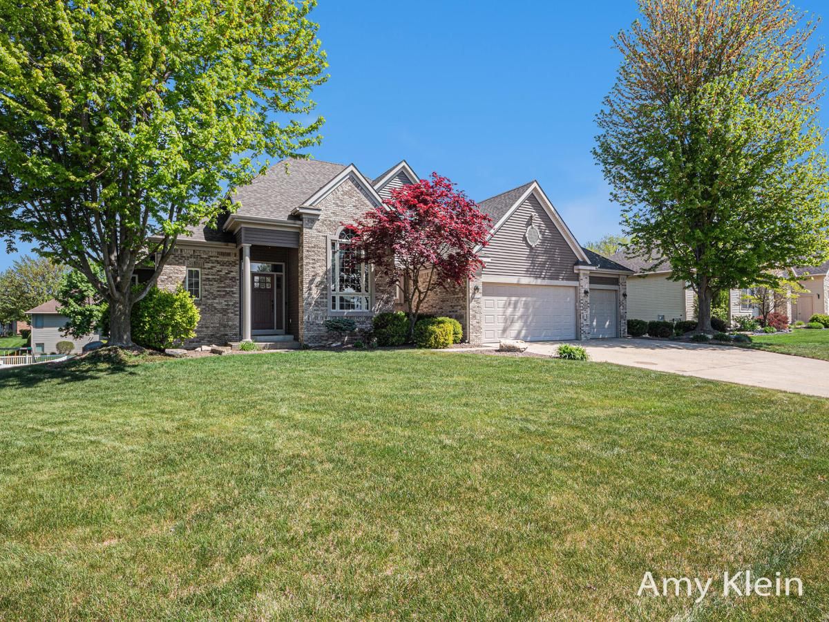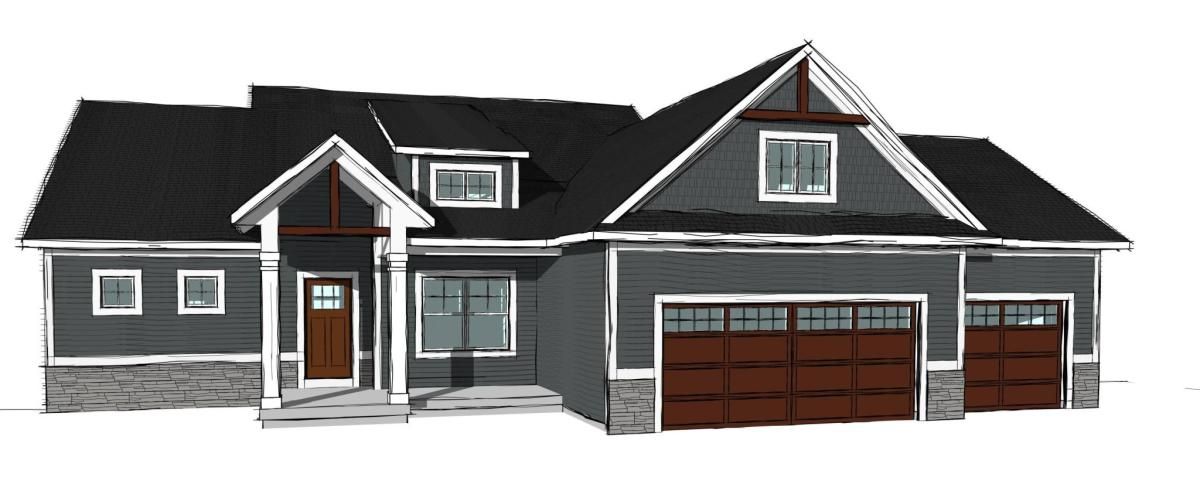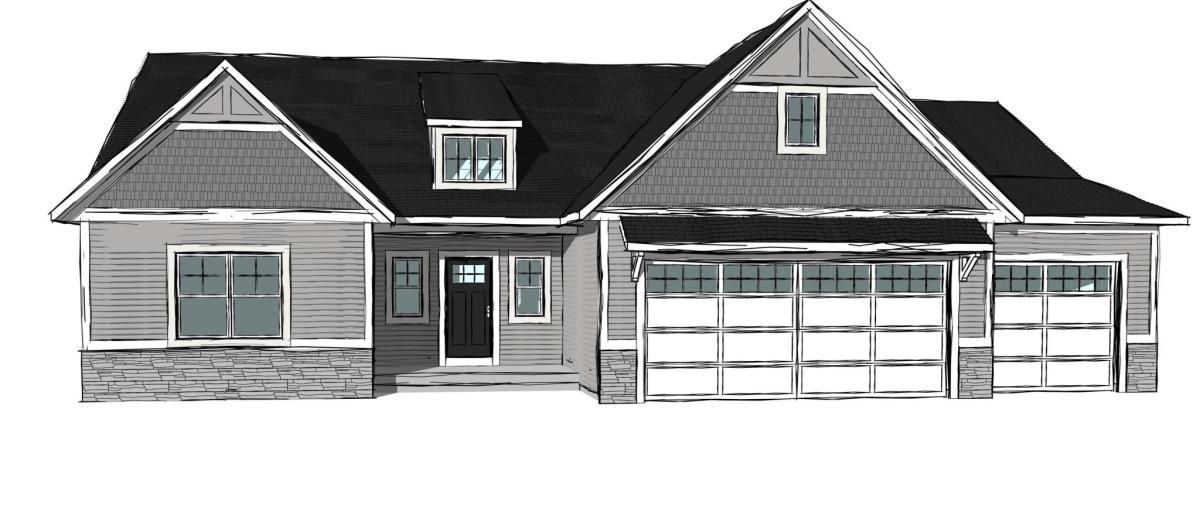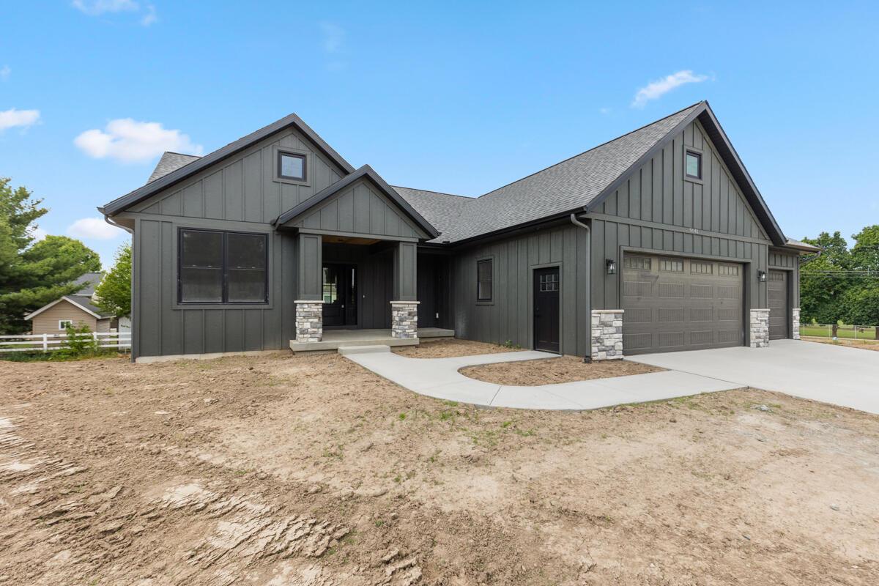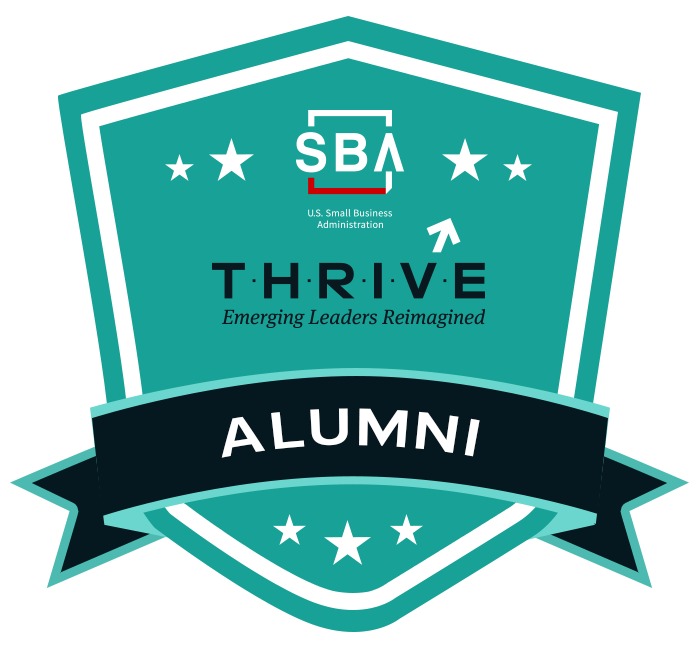$729,900
1509 Ponstein Drive
Hudsonville, MI, 49426
Seller moving due to a job transfer. You’ll fall in love with this custom built home by Rost Homes, a sought-after premier Michigan builder. The amazing high quality of construction is evident as you enter through the five panel glass front door into the open concept kitchen and living room with luxury vinyl plank flooring and Cambria quartz countertops. From the 8 ft high solid wood interior doors to the soundproof walls , 1509 Ponstein is a marvel of modern construction.
Enjoy a quiet evening on the cathedral-style covered Trex deck or at the interior fireplace. Views of the Glen Eagle Golf Course can be enjoyed through the picture windows.
The kitchen boasts a walk-in pantry with custom shelving, a built-in wine refrigerator and gorgeous tile backsplash. Additional features:
Primary Suite
– Trey ceiling with crown molding & lighting
– Walk in closet with custom shelving
– Soaking tub
-Dual vanity with quartz countertops
– Slider to the back deck
– heated floors with a timer feature
All bedrooms
-Custom built closets
Kitchen
-Large island quartz coutertops
– 6 burner stove with double ovens
– Stainless steel appliances
– Walk in pantry with mini-wine fridge
– Custom shelving and butcher block countertop
– Soft close drawers & cabinet doors
– Tile backsplash
Living Room
– 2 large picture windows with views of the backyard and golf course
– Gas burning fireplace
– Custom built mantle
– Custom built shelving
Laundry Room
– Located on the main floor
– Custom built cabinetry
– Quartz countertops
– Tile backsplash
Garage
– 12 foot ceilings
– 9 ft garage doors
– finished walls
– water spigot with hot water
– heated
Lower level
– Bonus room (workout space or office)
– Full kitchenette complete with stainless steel
appliances and quartz countertops
– 10 ft ceilings
– Additional washer/dryer hookup complete with stackable washer/dryer
– 2 finished storage rooms
Exterior
– Trex decking
– Covered deck with cathedral style ceiling and shiplap
– Additional parking space in the driveway for a boat or trailer
– Underground sprinkling
– Underground drains
– Invisible pet fence
General
– Luxury vinyl plank flooring
– Upgraded ceiling fans
– Privacy glass treatments
– 8 ft panel doors throughout the home
– 5 panel glass front door
– Not located in the HOA. No annual dues!
Enjoy a quiet evening on the cathedral-style covered Trex deck or at the interior fireplace. Views of the Glen Eagle Golf Course can be enjoyed through the picture windows.
The kitchen boasts a walk-in pantry with custom shelving, a built-in wine refrigerator and gorgeous tile backsplash. Additional features:
Primary Suite
– Trey ceiling with crown molding & lighting
– Walk in closet with custom shelving
– Soaking tub
-Dual vanity with quartz countertops
– Slider to the back deck
– heated floors with a timer feature
All bedrooms
-Custom built closets
Kitchen
-Large island quartz coutertops
– 6 burner stove with double ovens
– Stainless steel appliances
– Walk in pantry with mini-wine fridge
– Custom shelving and butcher block countertop
– Soft close drawers & cabinet doors
– Tile backsplash
Living Room
– 2 large picture windows with views of the backyard and golf course
– Gas burning fireplace
– Custom built mantle
– Custom built shelving
Laundry Room
– Located on the main floor
– Custom built cabinetry
– Quartz countertops
– Tile backsplash
Garage
– 12 foot ceilings
– 9 ft garage doors
– finished walls
– water spigot with hot water
– heated
Lower level
– Bonus room (workout space or office)
– Full kitchenette complete with stainless steel
appliances and quartz countertops
– 10 ft ceilings
– Additional washer/dryer hookup complete with stackable washer/dryer
– 2 finished storage rooms
Exterior
– Trex decking
– Covered deck with cathedral style ceiling and shiplap
– Additional parking space in the driveway for a boat or trailer
– Underground sprinkling
– Underground drains
– Invisible pet fence
General
– Luxury vinyl plank flooring
– Upgraded ceiling fans
– Privacy glass treatments
– 8 ft panel doors throughout the home
– 5 panel glass front door
– Not located in the HOA. No annual dues!
Property Details
Price:
$729,900
MLS #:
25024508
Status:
Active
Beds:
5
Baths:
3.5
Address:
1509 Ponstein Drive
Type:
Single Family
Subtype:
Single Family Residence
City:
Hudsonville
Listed Date:
May 28, 2025
State:
MI
Finished Sq Ft:
3,732
Total Sq Ft:
1,866
ZIP:
49426
Lot Size:
17,999 sqft / 0.41 acres (approx)
Year Built:
2021
Schools
School District:
Hudsonville
Interior
Appliances
Dryer, Microwave, Range
Bathrooms
3 Full Bathrooms, 1 Half Bathroom
Cooling
Central Air
Fireplaces Total
1
Heating
Forced Air
Laundry Features
Laundry Room
Exterior
Architectural Style
Ranch
Construction Materials
Vinyl Siding
Parking Features
Garage Faces Front, Garage Door Opener, Attached
Roof
Shingle
Financial
Tax Year
2025
Taxes
$9,820
Mortgage Calculator
Map
Similar Listings Nearby
- 555 Stonehenge Drive SW
Grandville, MI$875,000
1.21 miles away
- 5712 Stonebridge Drive
Grandville, MI$842,700
1.23 miles away
- 254 Stonehenge Drive SW
Grandville, MI$799,900
1.57 miles away
- 5544 Kingsfield Drive
Wyoming, MI$784,900
2.33 miles away
- 1657 North Bay Drive
Hudsonville, MI$699,900
0.54 miles away
- 4663 Hidden Ridge Drive lot 38
Hudsonville, MI$694,900
4.78 miles away
- 4717 Lexem Drive
Hudsonville, MI$694,900
4.94 miles away
- 5641 Courtney Lynn Court
Wyoming, MI$689,000
3.81 miles away
- 3249 Rocaway Drive
Hudsonville, MI$659,900
3.13 miles away

1509 Ponstein Drive
Hudsonville, MI
LIGHTBOX-IMAGES


