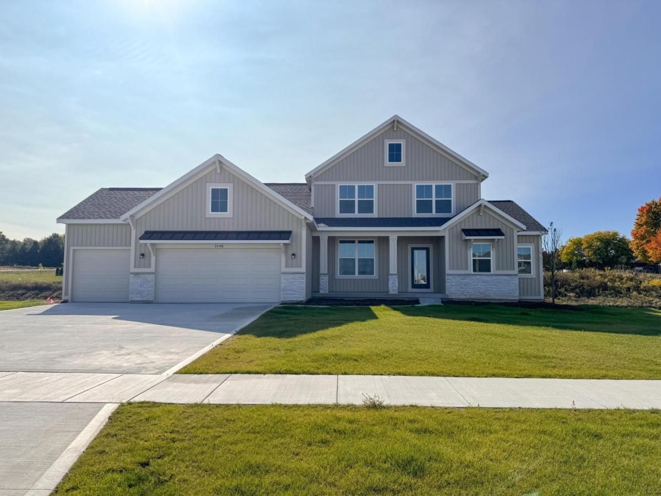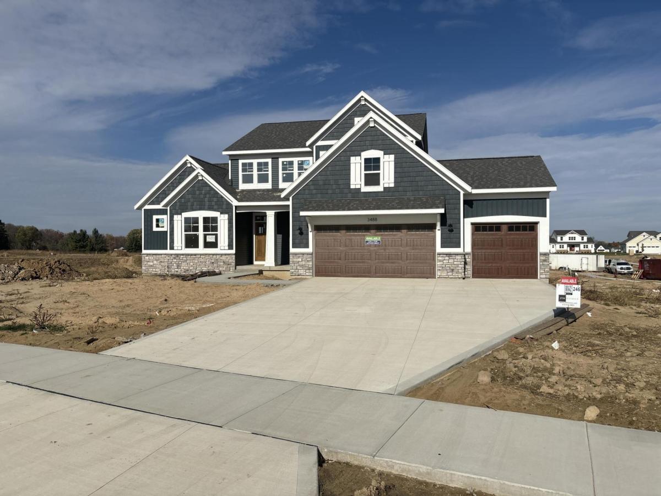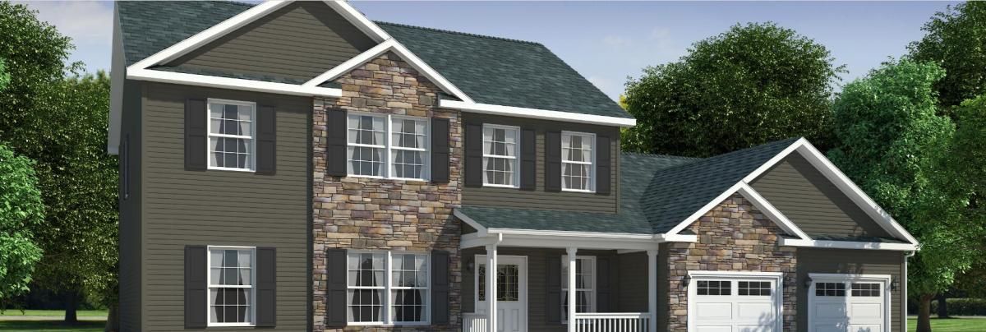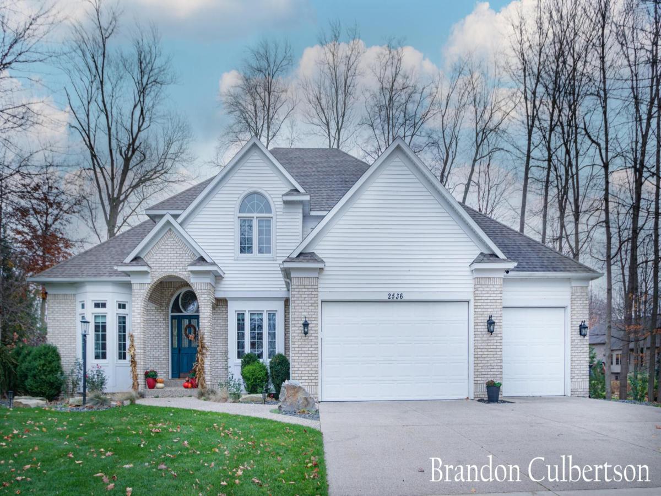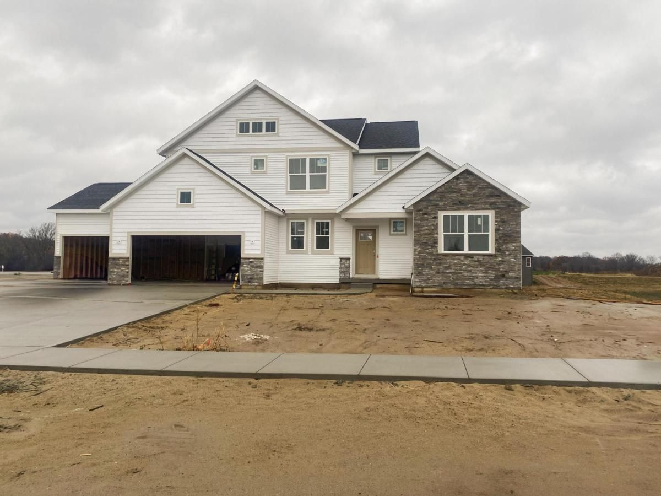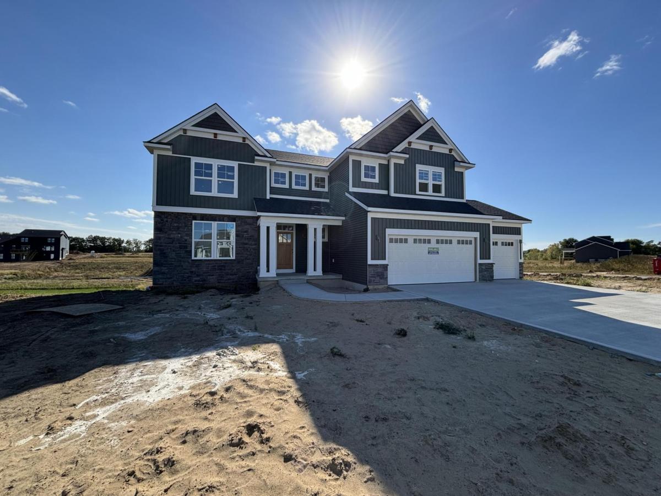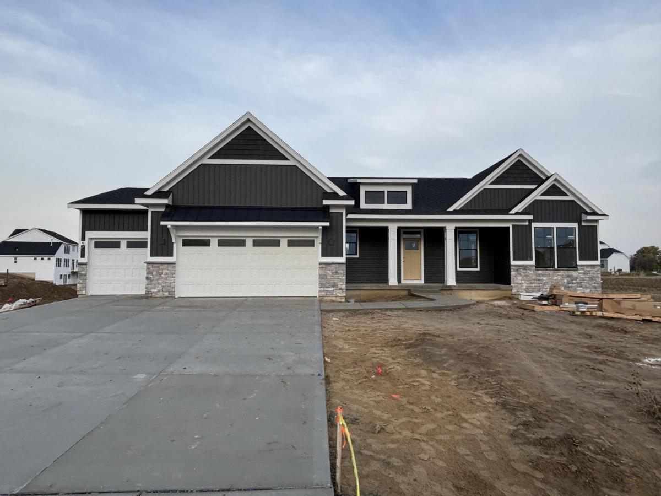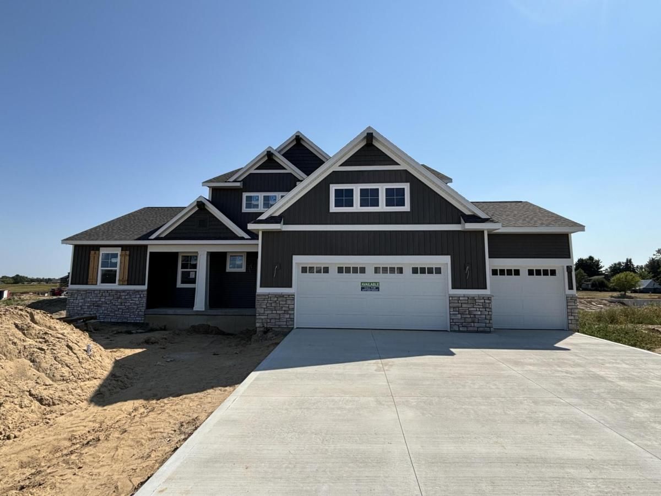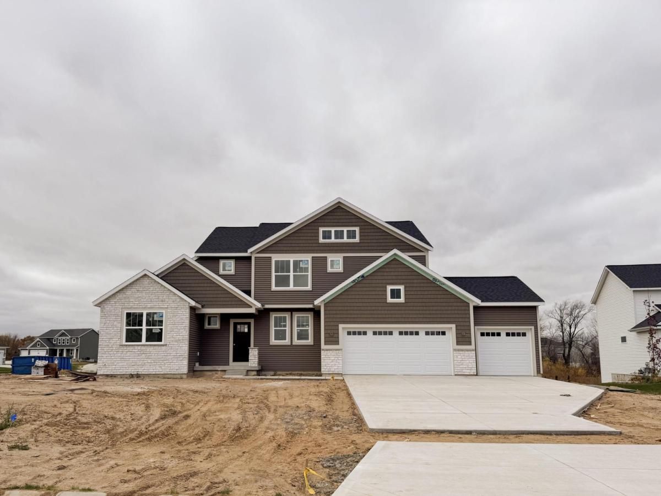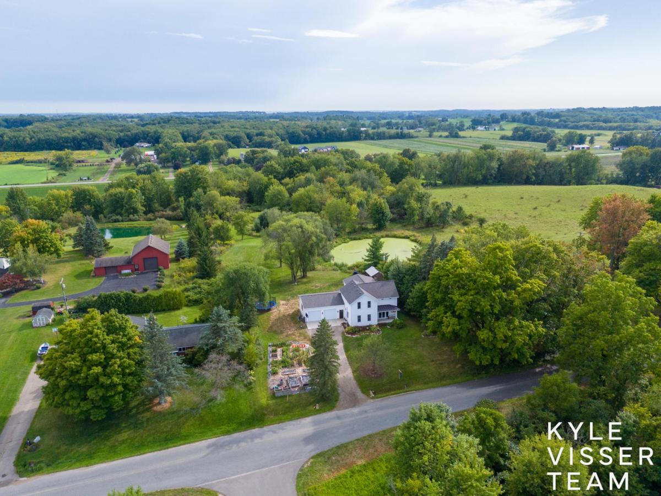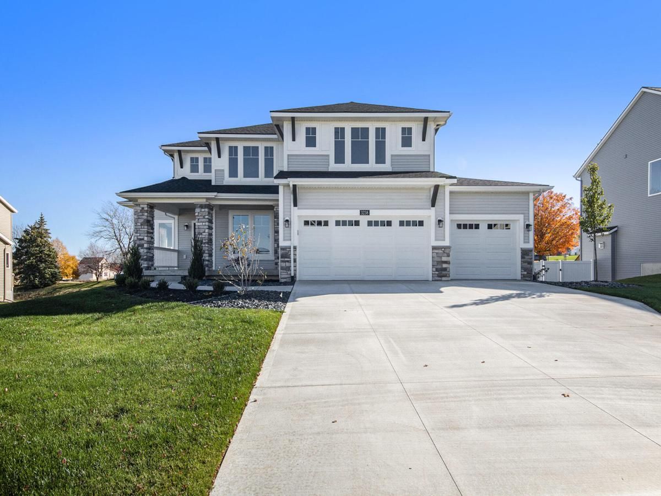$624,900
1648 Round Barn Drive
Hudsonville, MI, 49426
”MOVE IN 2024!! THIS HOME IS ELLIGIBLE FOR OUR DOWN PAYMENT INCENTIVE. CALL FOR MORE DETAILS.” Don’t miss out on our special incentive for this home, available for a limited time only! Contact us today to learn more about this exclusive offer.
This breathtaking 4 bdrm, 2.5 bath home boasting 2408sqft. of elegant living space. This property features a spectacular main floor owners suite with WIC. Step inside to marvel at the soaring ceilings and warm yourself by the cozy fireplace on chilly evenings. An open concept floor plan connects the kitchen, dining, and living areas effortlessly, offering an ideal setting for both entertaining and daily life. Finished with high-end touches throughout, modern appliances, and designer elements, the interior exudes sophistication and charm. Transition with ease to the backyard, where a deck invites relaxation and joyful gatherings.
This breathtaking 4 bdrm, 2.5 bath home boasting 2408sqft. of elegant living space. This property features a spectacular main floor owners suite with WIC. Step inside to marvel at the soaring ceilings and warm yourself by the cozy fireplace on chilly evenings. An open concept floor plan connects the kitchen, dining, and living areas effortlessly, offering an ideal setting for both entertaining and daily life. Finished with high-end touches throughout, modern appliances, and designer elements, the interior exudes sophistication and charm. Transition with ease to the backyard, where a deck invites relaxation and joyful gatherings.
Property Details
Price:
$624,900
MLS #:
24028085
Status:
Active
Beds:
4
Baths:
2.5
Address:
1648 Round Barn Drive
Type:
Single Family
Subtype:
Single Family Residence
City:
Hudsonville
Listed Date:
Jun 4, 2024
State:
MI
Finished Sq Ft:
2,408
Total Sq Ft:
2,408
ZIP:
49426
Lot Size:
15,211 sqft / 0.35 acres (approx)
Year Built:
2024
Schools
School District:
Hudsonville
Interior
Appliances
Refrigerator, Microwave, Dishwasher
Bathrooms
2 Full Bathrooms, 1 Half Bathroom
Cooling
Central Air
Fireplaces Total
1
Heating
Forced Air
Laundry Features
Gas Dryer Hookup, Upper Level, Washer Hookup
Exterior
Architectural Style
Traditional
Construction Materials
Vinyl Siding
Exterior Features
Porch(es), Deck(s)
Parking Features
Garage Door Opener, Attached
Financial
HOA Fee
$265
HOA Frequency
Annually
Tax Year
2024
Mortgage Calculator
Map
Similar Listings Nearby
- 3488 Conrail Drive
Byron Center, MI$752,900
3.77 miles away
- 2739 Barry Street
Hudsonville, MI$751,000
2.81 miles away
- 2536 Byron Station Drive SW
Byron Center, MI$749,900
4.95 miles away
- 3527 Conrail Drive
Byron Center, MI$747,030
3.76 miles away
- 8100 Byron Depot Drive SW
Byron Center, MI$739,900
3.84 miles away
- 8025 Erie Drive
Byron Center, MI$699,900
3.78 miles away
- 8140 Byron Depot Drive SW
Byron Center, MI$669,900
3.84 miles away
- 3439 Rocaway Drive
Hudsonville, MI$659,900
0.24 miles away
- 4352 82nd Street SW
Byron Center, MI$649,000
2.79 miles away
- 3238 Rocaway Drive
Hudsonville, MI$639,900
0.12 miles away

1648 Round Barn Drive
Hudsonville, MI
LIGHTBOX-IMAGES


