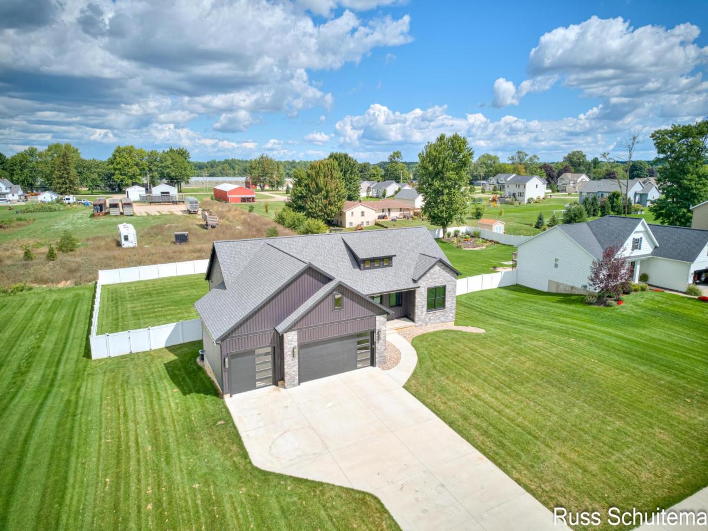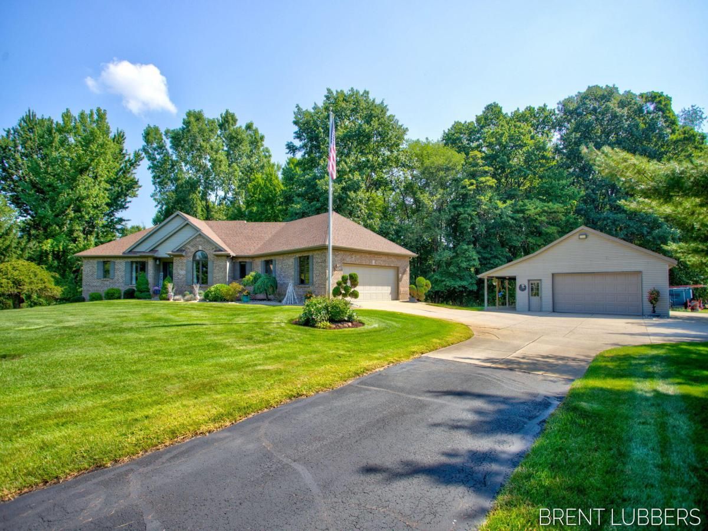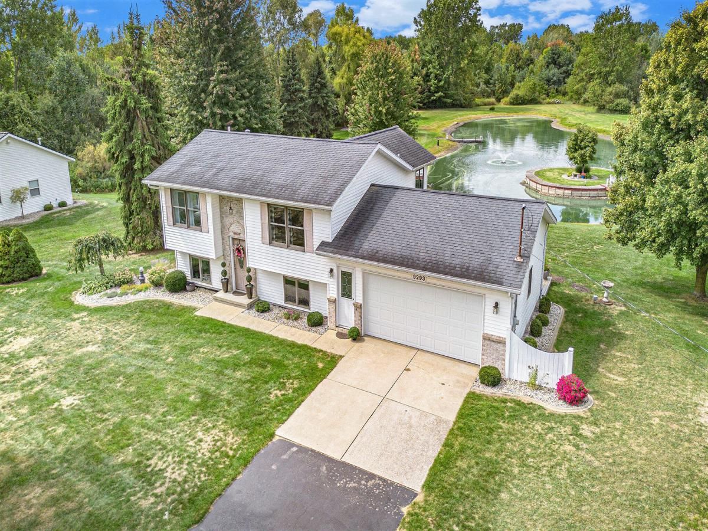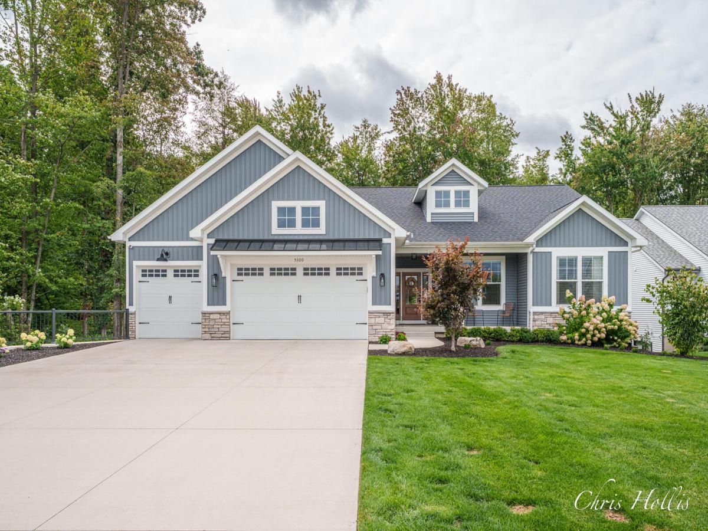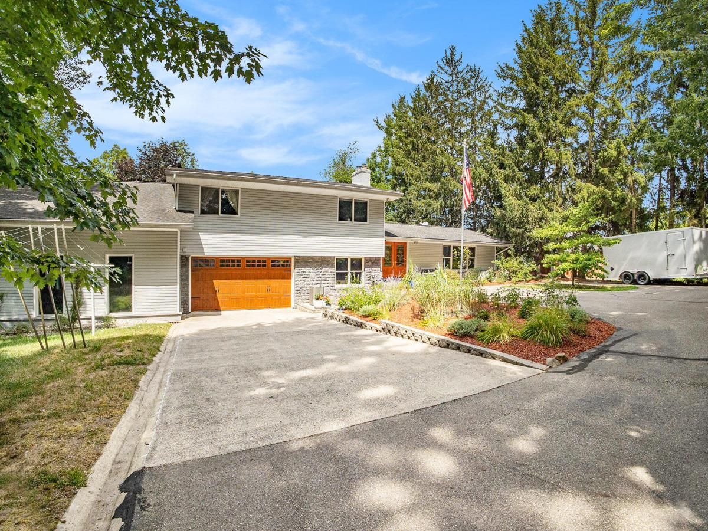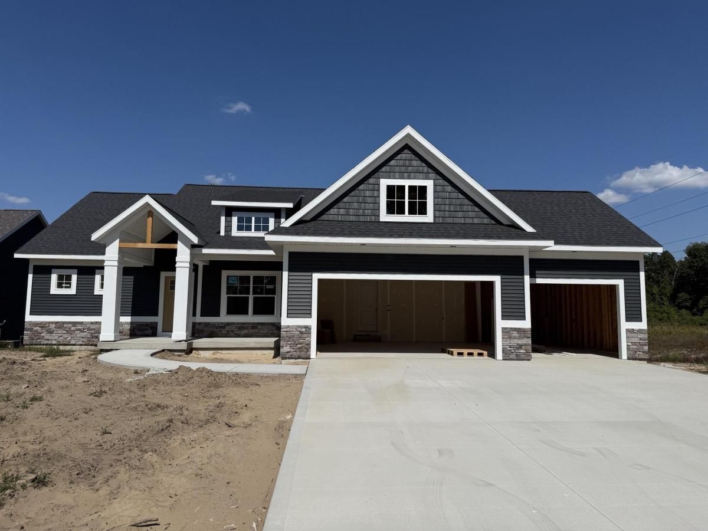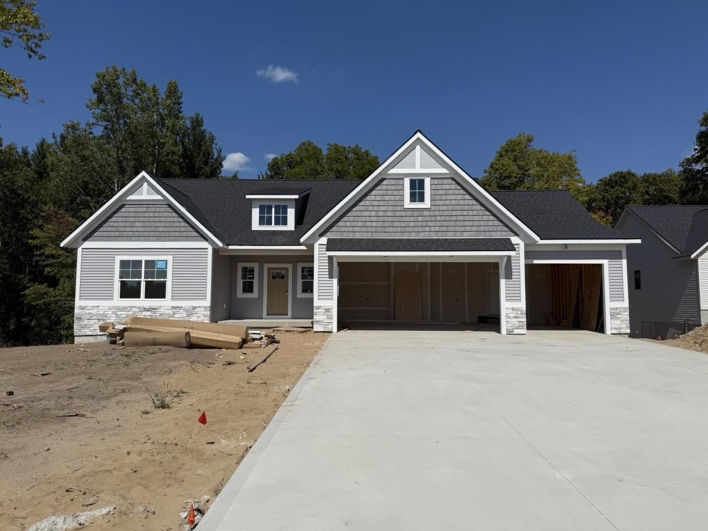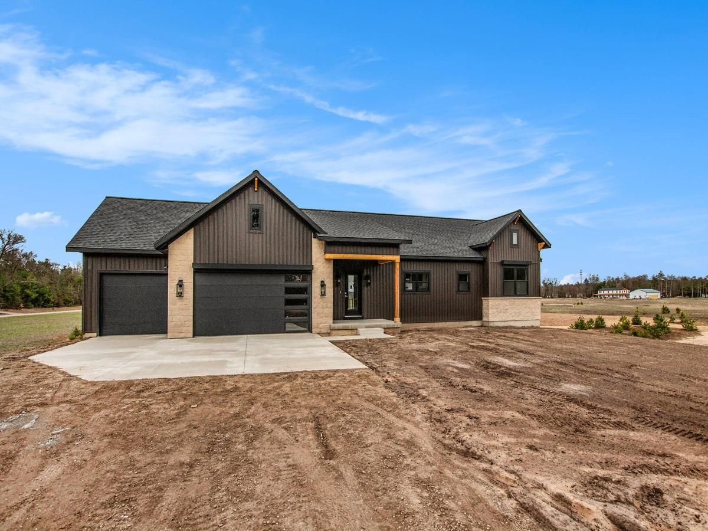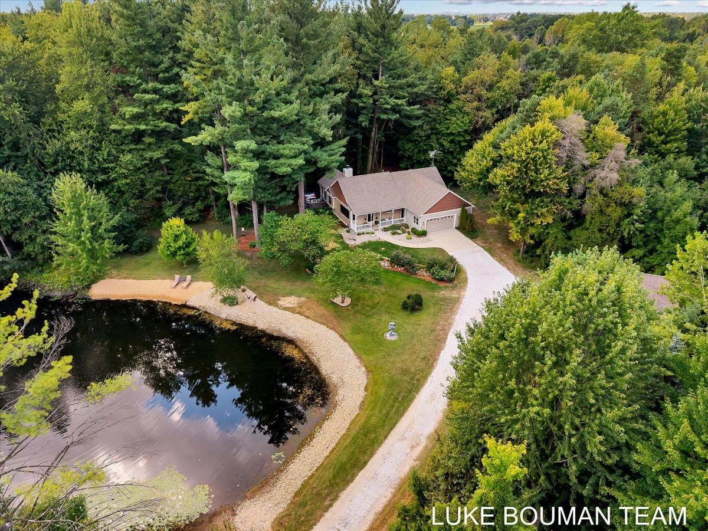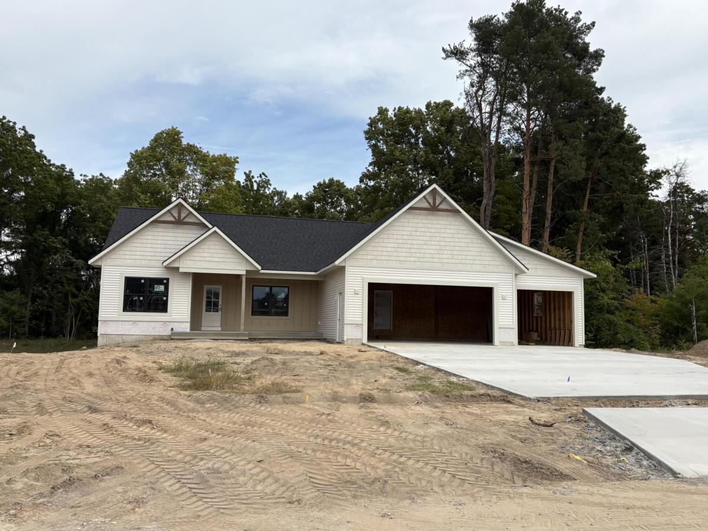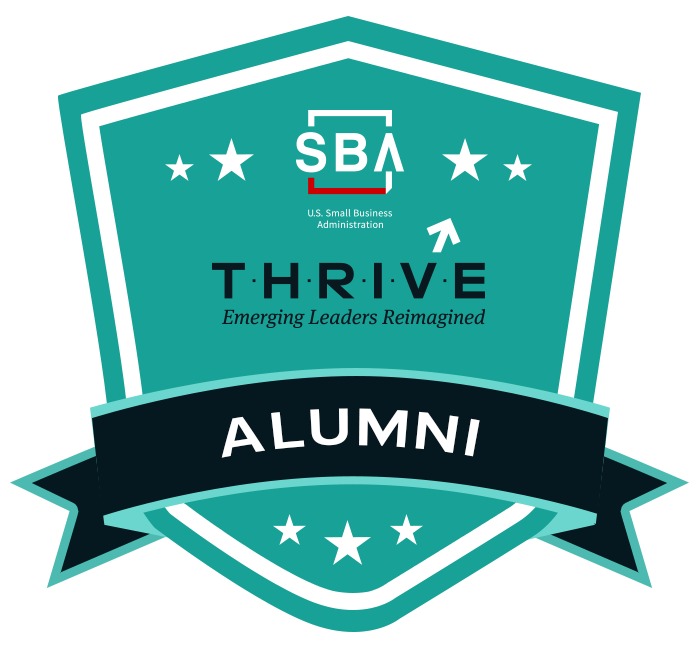$629,900
5333 Eagle Cove Drive
Hudsonville, MI, 49426
Simply stated–incredible! Built in 2022 and positioned in the popular Hudsonville school district, this three bedroom (could be converted to 5-6 bedrooms), 2.5 bath rancher has been lightly lived in and is handicap accessible featuring wide hallways and doorways. Nestled near the end of a cul-de-sac in a marvelous neighborhood, this home offers main floor living at its finest complete with beautiful high-end finishes and numerous built-ins. Trumpeting an open floor plan, the home boasts an endless amount of extras for today’s savvy buyers. Highlighting the exterior this beauty features a beautiful vinyl fenced yard with two double gates. The exterior also possesses a beautiful, plush lawn with underground sprinkling, and exterior with tuxedo color siding with creative mines shadow play stone veneer. Some additional noteworthy exterior items include a 20×6 covered front porch, a 13x 12 deck with stairs, and a three stall garage with a second set of stairs for basement access. The interior offers nine foot ceilings, 400 series Andersen windows, wide trim, recessed lighting, and an 11×6 laundry room with a pet washing station area. Other interior amenities include a tankless water heater, beautiful kitchen area with an 8×3 quartz counter-topped island, kitchen pantry with electronic access code, and a private primary suite with dual sinks, 11×6 walk-in closet, and an incredible tiled shower. The basement is a blank canvas with daylight windows and is plumbed for an additional bath and second kitchen. Furthermore, the home is phenomenally insulated! Please hurry–this is a beauty! Buyer and buyer’s agent to verify all information.
Property Details
Price:
$629,900
MLS #:
25043879
Status:
Active
Beds:
3
Baths:
2.5
Address:
5333 Eagle Cove Drive
Type:
Single Family
Subtype:
Single Family Residence
City:
Hudsonville
Listed Date:
Aug 28, 2025
State:
MI
Finished Sq Ft:
1,800
Total Sq Ft:
1,800
ZIP:
49426
Lot Size:
28,270 sqft / 0.65 acres (approx)
Year Built:
2022
Schools
School District:
Hudsonville
Interior
Appliances
Dishwasher, Range, Refrigerator
Bathrooms
2 Full Bathrooms, 1 Half Bathroom
Cooling
Central Air
Fireplaces Total
1
Flooring
Ceramic Tile, Laminate
Heating
Forced Air
Laundry Features
Main Level
Exterior
Architectural Style
Ranch
Construction Materials
Vinyl Siding
Parking Features
Attached
Roof
Composition
Financial
HOA Fee
$125
HOA Frequency
Annually
HOA Includes
Other
Tax Year
2025
Taxes
$6,980
Mortgage Calculator
Map
Similar Listings Nearby
- 9774 68th Avenue
Allendale, MI$799,900
4.69 miles away
- 9293 76th Avenue
Hudsonville, MI$799,000
4.76 miles away
- 5300 Eaglepass Drive
Hudsonville, MI$740,000
0.25 miles away
- 5255 16th Avenue
Hudsonville, MI$699,900
4.79 miles away
- 4663 Hidden Ridge Drive lot 38
Hudsonville, MI$694,900
2.11 miles away
- 4717 Lexem Drive
Hudsonville, MI$694,900
2.24 miles away
- 0 Baldwin Street
Hudsonville, MI$654,000
2.32 miles away
- 8287 80th Avenue
Zeeland, MI$625,000
4.31 miles away
- 4699 LEXEM Drive
Hudsonville, MI$624,900
2.24 miles away

5333 Eagle Cove Drive
Hudsonville, MI
LIGHTBOX-IMAGES


