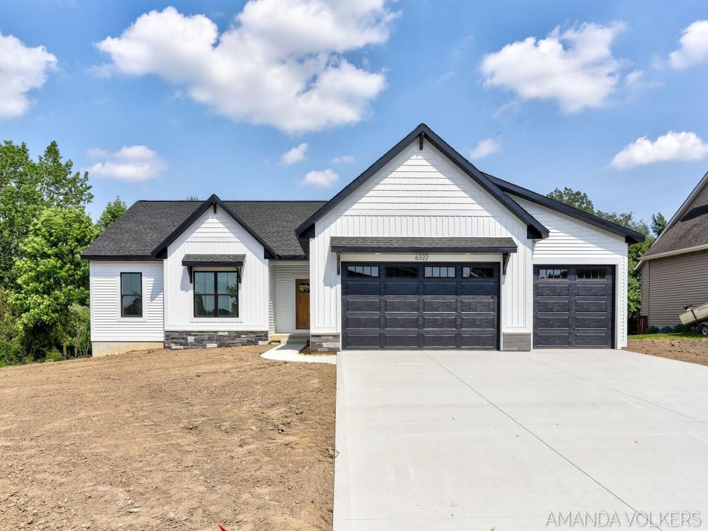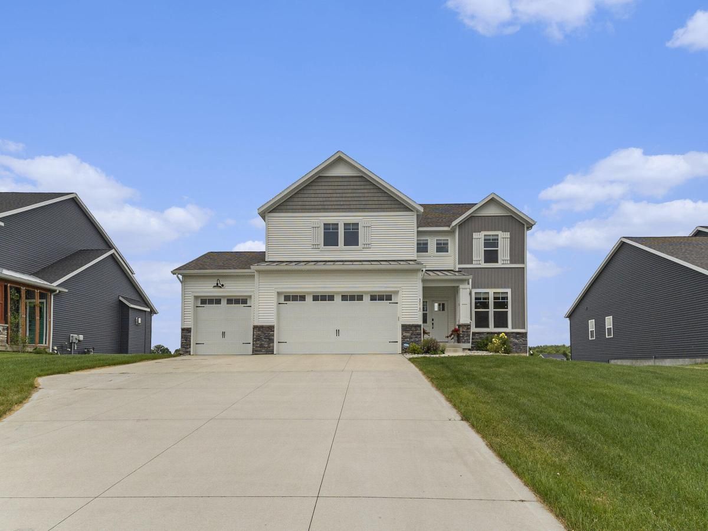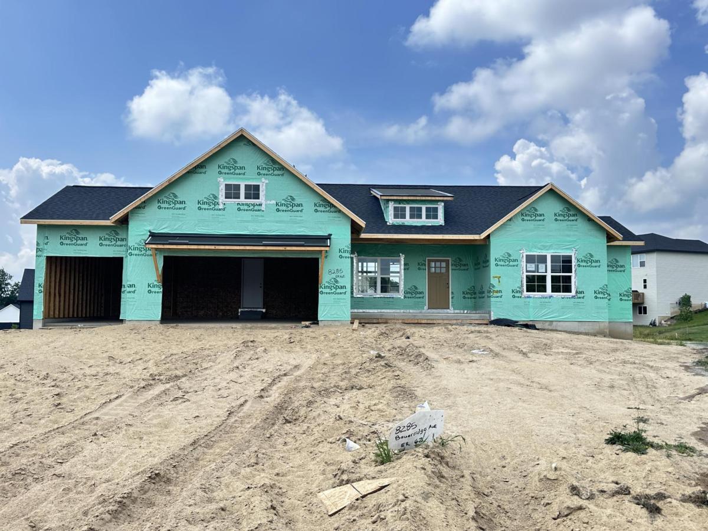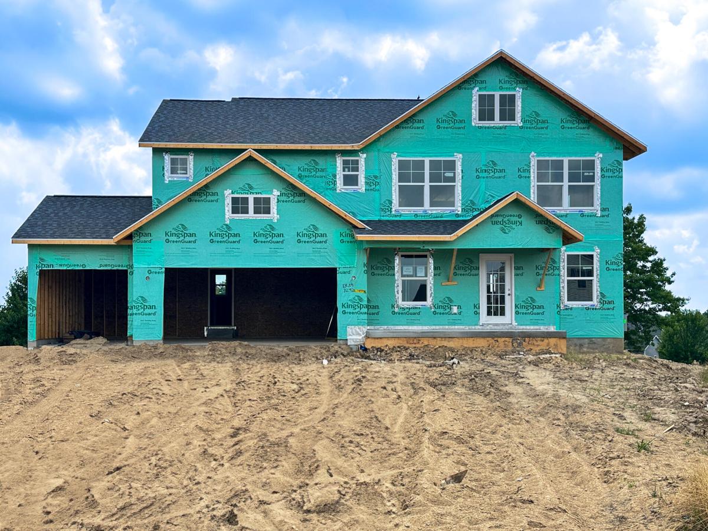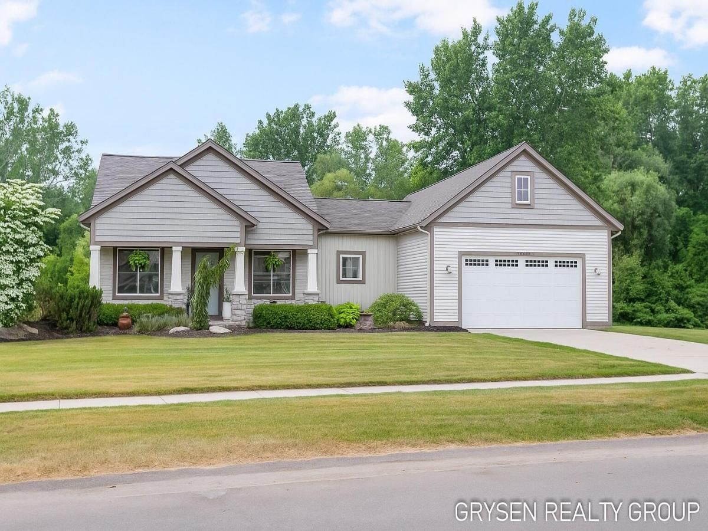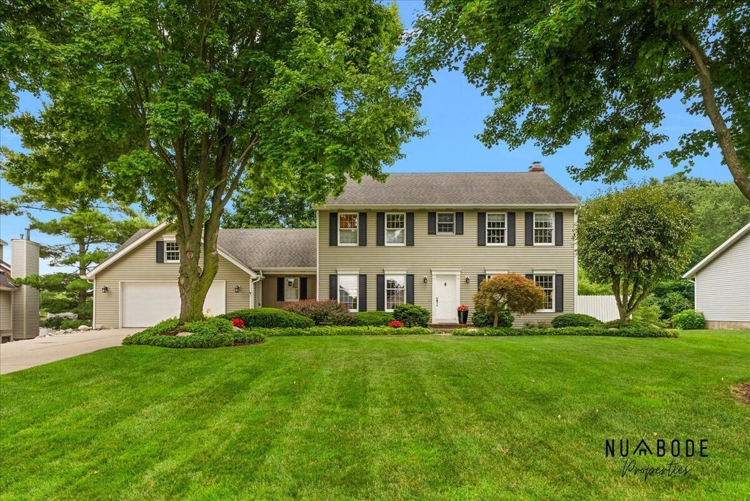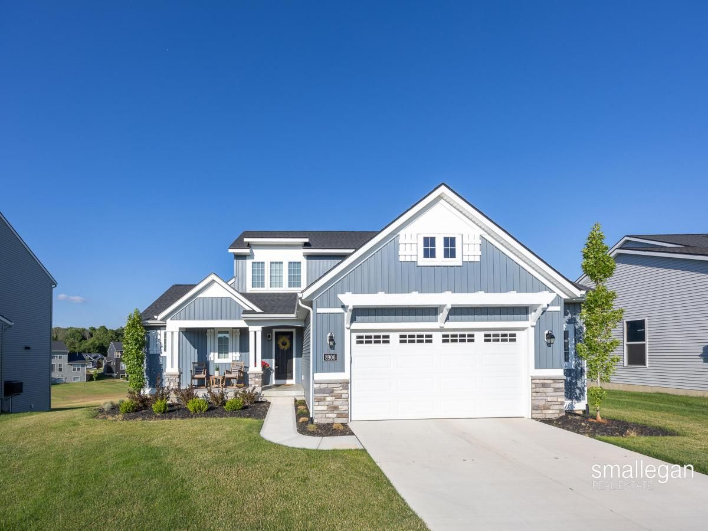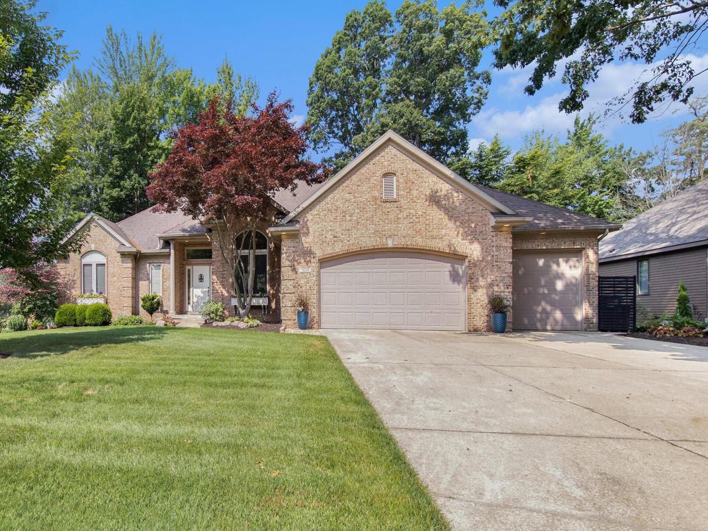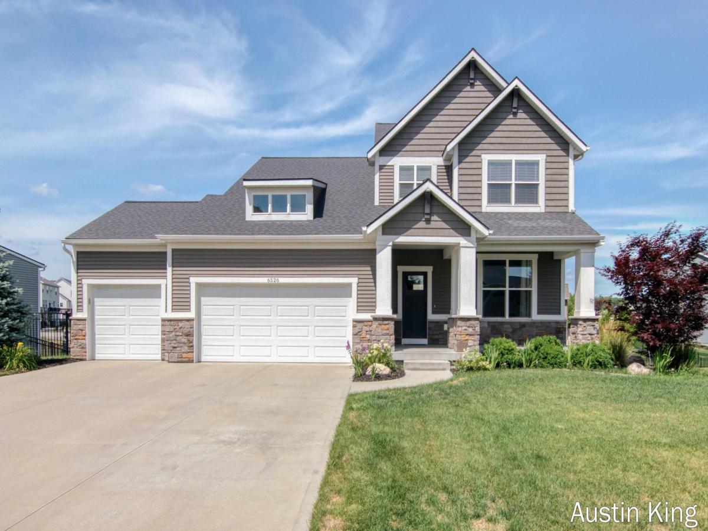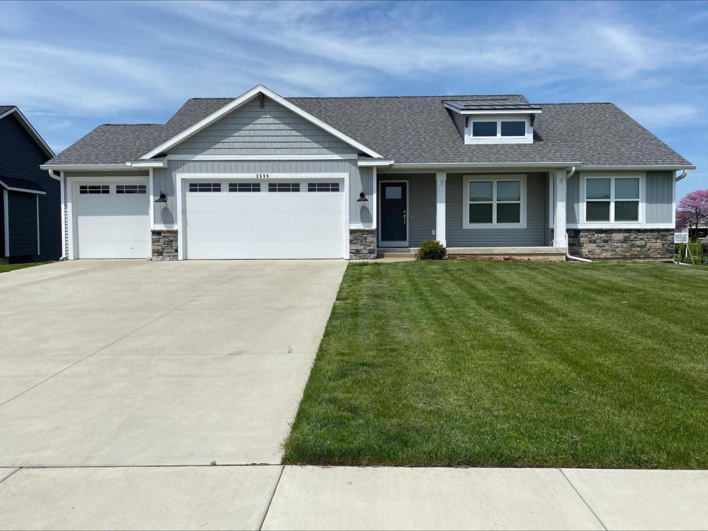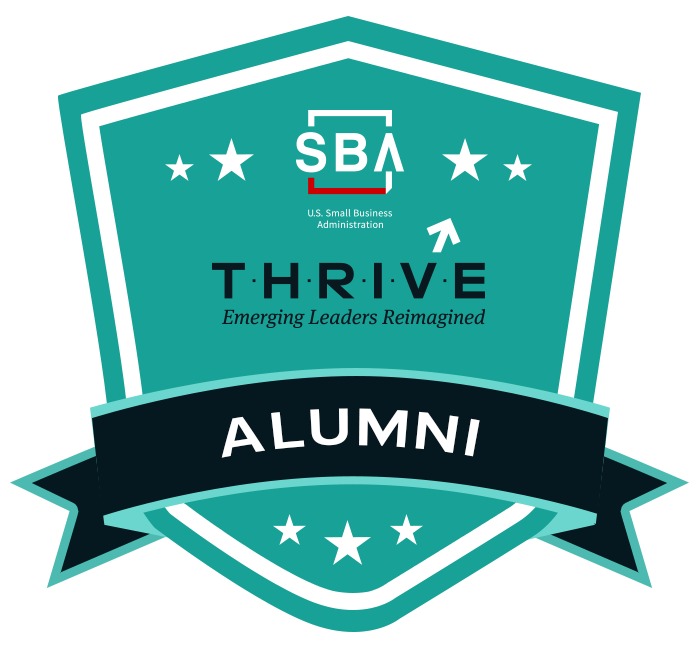$499,900
6322 Sheldon Drive
Hudsonville, MI, 49426
Experience quality and comfort in this thoughtfully designed daylight ranch, offering 1,613 square feet of new construction with stylish upgrades throughout. The open floor plan features a well-equipped kitchen with solid surface countertops, a generous pantry, tile backsplash, and stainless-steel appliances. The living space is enhanced by a coffered ceiling, gas fireplace with stone and shiplap accents, and custom built-ins.
The main level includes a spacious bedroom suite with dual vanity, walk-in tiled shower, and a walk-in closet with built-in shelving. Two additional bedrooms, a full bath, a convenient laundry area, a half bath, and a mudroom with built-in storage complete the layout.
The lower daylight level offers potential for additional living space and is prepped for a .. full bath and wet bar. Situated on a lot with mature trees along the rear property line, this home provides a peaceful outdoor setting.
The main level includes a spacious bedroom suite with dual vanity, walk-in tiled shower, and a walk-in closet with built-in shelving. Two additional bedrooms, a full bath, a convenient laundry area, a half bath, and a mudroom with built-in storage complete the layout.
The lower daylight level offers potential for additional living space and is prepped for a .. full bath and wet bar. Situated on a lot with mature trees along the rear property line, this home provides a peaceful outdoor setting.
Property Details
Price:
$499,900
MLS #:
25036201
Status:
Active
Beds:
3
Baths:
2.5
Address:
6322 Sheldon Drive
Type:
Single Family
Subtype:
Single Family Residence
City:
Hudsonville
Listed Date:
Jul 22, 2025
State:
MI
Finished Sq Ft:
1,613
Total Sq Ft:
1,613
ZIP:
49426
Lot Size:
13,504 sqft / 0.31 acres (approx)
Year Built:
2025
Schools
School District:
Hudsonville
Interior
Appliances
Dishwasher, Microwave, Oven, Refrigerator
Bathrooms
2 Full Bathrooms, 1 Half Bathroom
Cooling
Central Air
Fireplaces Total
1
Heating
Forced Air
Laundry Features
Main Level
Exterior
Architectural Style
Ranch
Construction Materials
Stone, Vinyl Siding
Parking Features
Garage Door Opener, Attached
Financial
Tax Year
2025
Taxes
$917
Mortgage Calculator
Map
Similar Listings Nearby
- 8018 42nd Avenue
Hudsonville, MI$639,900
2.31 miles away
- 7313 Valhalla Drive
Hudsonville, MI$619,500
2.19 miles away
- 8285 Bauerridge Avenue
Jenison, MI$609,900
2.91 miles away
- 8292 Bauer Rdg Avenue
Jenison, MI$589,900
2.95 miles away
- 2504 Cedar West Drive
Jenison, MI$589,900
4.03 miles away
- 8630 Cedar Lake Drive
Jenison, MI$579,900
4.05 miles away
- 8906 Emerado Road
Jenison, MI$565,000
3.84 miles away
- 7839 Oak Tree Lane
Hudsonville, MI$559,900
1.91 miles away
- 6526 Alward Drive
Hudsonville, MI$559,876
0.89 miles away
- 3699 Teton Drive
Hudsonville, MI$549,750
1.66 miles away

6322 Sheldon Drive
Hudsonville, MI
LIGHTBOX-IMAGES


