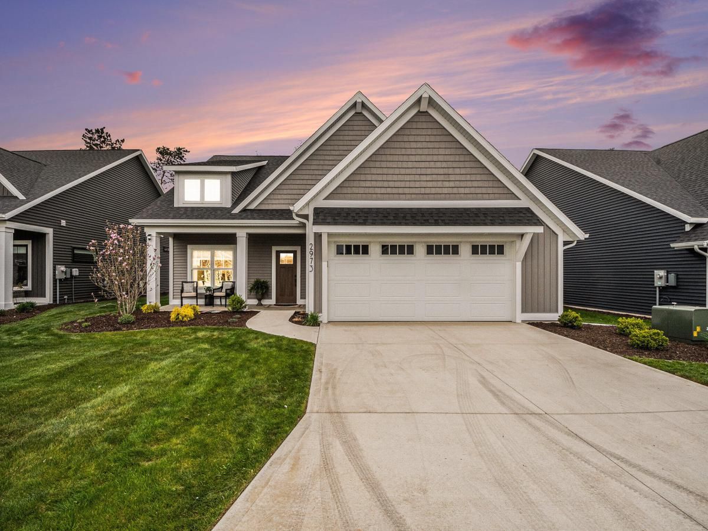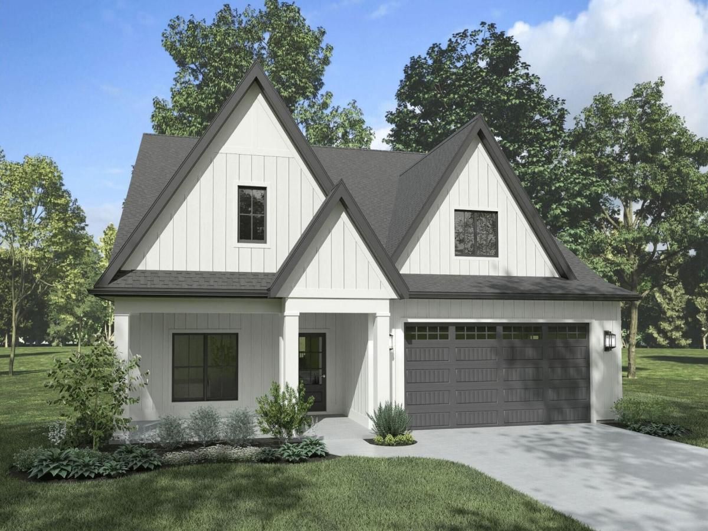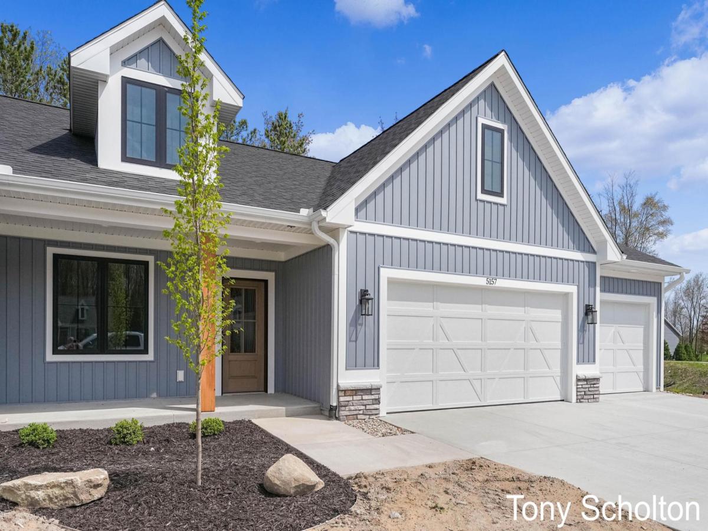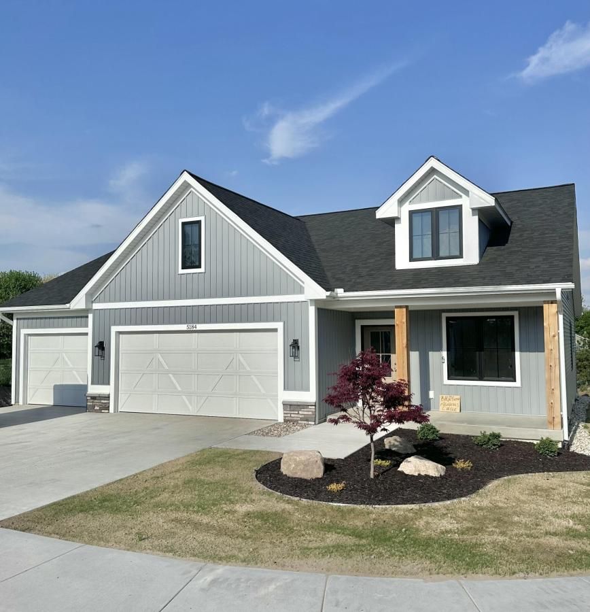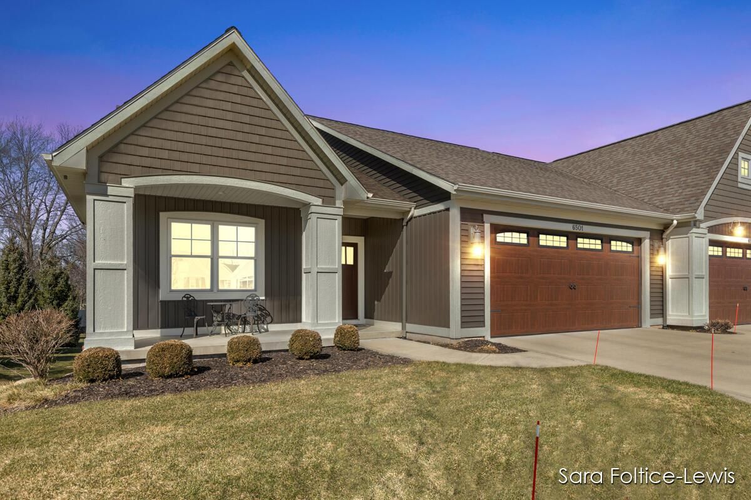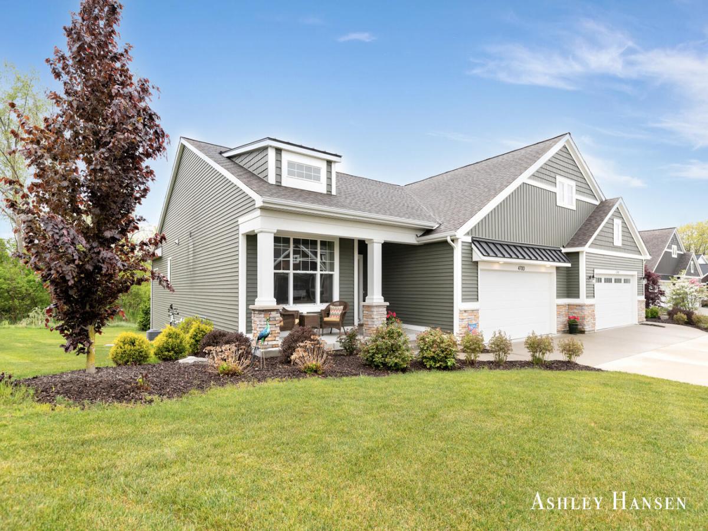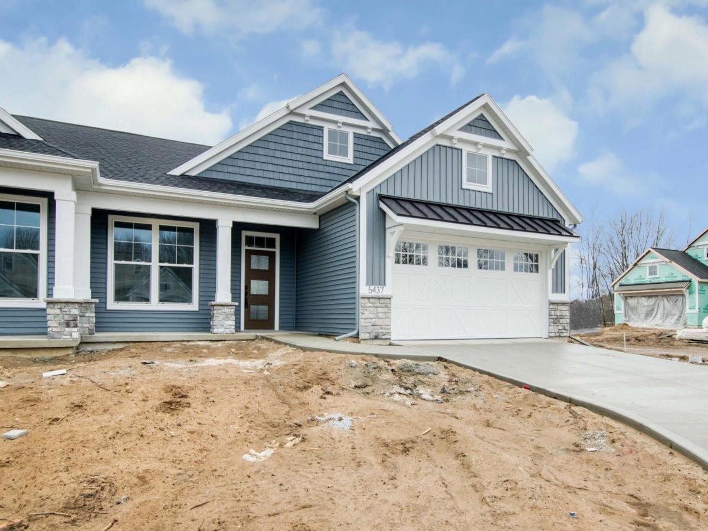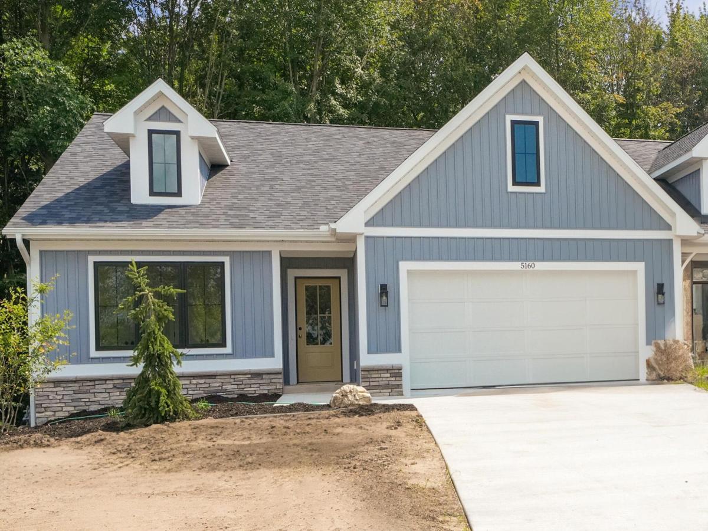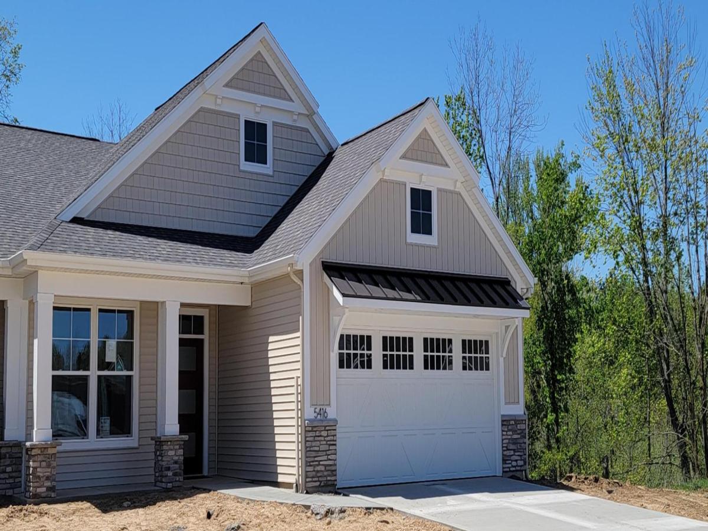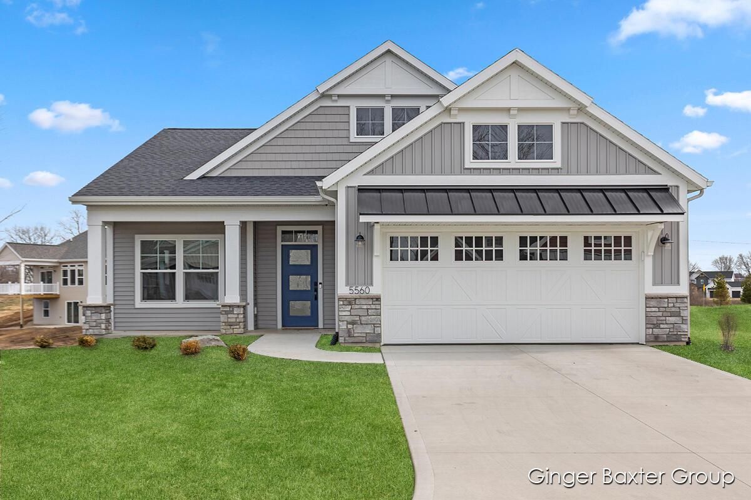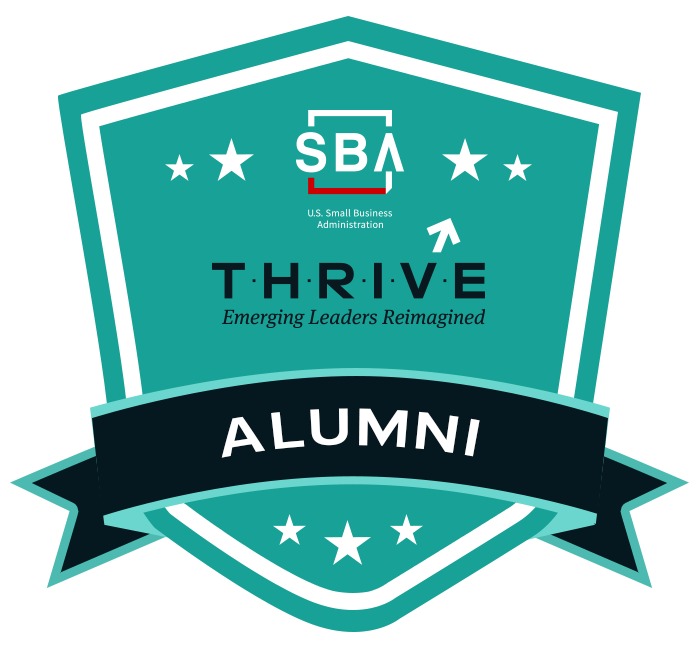$530,000
2973 Nuthatch Lane
Hudsonville, MI, 49426
Stand-Alone Condo in Hudsonville
3-bedroom, 3-bathroom condo with a dedicated office. Open-concept layout with a private covered patio. Oversized finished 2-stall garage with 18 ft door and built-in attic storage.
Kitchen includes a center island, quartz countertops, tile backsplash, and walk-in pantry. Primary suite features a barrier-free walk-in shower, dual vanities, and walk-in closet.
Main living area offers 10-foot ceilings, a custom ceiling detail, gas fireplace with mantel, and built-in cabinetry. Laundry room includes a sink, cabinetry, and folding station. Solid core doors, Anderson windows, and ample storage throughout this custom-built condo. Located near downtown Hudsonville, close to local shops, restaurants, and highway access. Built by Ledger Builders. Open House 5/3 from 12-2pm
3-bedroom, 3-bathroom condo with a dedicated office. Open-concept layout with a private covered patio. Oversized finished 2-stall garage with 18 ft door and built-in attic storage.
Kitchen includes a center island, quartz countertops, tile backsplash, and walk-in pantry. Primary suite features a barrier-free walk-in shower, dual vanities, and walk-in closet.
Main living area offers 10-foot ceilings, a custom ceiling detail, gas fireplace with mantel, and built-in cabinetry. Laundry room includes a sink, cabinetry, and folding station. Solid core doors, Anderson windows, and ample storage throughout this custom-built condo. Located near downtown Hudsonville, close to local shops, restaurants, and highway access. Built by Ledger Builders. Open House 5/3 from 12-2pm
Property Details
Price:
$530,000
MLS #:
25019211
Status:
Active
Beds:
3
Baths:
3
Address:
2973 Nuthatch Lane
Type:
Condo
Subtype:
Condominium
Subdivision:
Balsam Meadows
City:
Hudsonville
Listed Date:
May 2, 2025
State:
MI
Finished Sq Ft:
2,108
Total Sq Ft:
2,108
ZIP:
49426
Year Built:
2024
Schools
School District:
Hudsonville
Interior
Appliances
Humidifier, Dishwasher, Disposal, Microwave, Range, Refrigerator
Bathrooms
3 Full Bathrooms
Cooling
Central Air
Fireplaces Total
1
Flooring
Carpet, Vinyl
Heating
Forced Air
Laundry Features
Gas Dryer Hookup, Laundry Room, Sink
Exterior
Architectural Style
Traditional
Association Amenities
Detached Unit, Pets Allowed
Construction Materials
Vinyl Siding
Parking Features
Garage Faces Front, Garage Door Opener, Attached
Roof
Shingle
Security Features
Carbon Monoxide Detector(s), Smoke Detector(s)
Financial
HOA Fee
$175
HOA Frequency
Monthly
HOA Includes
Trash, Snow Removal, Lawn/Yard Care
Tax Year
2024
Taxes
$6,287
Mortgage Calculator
Map
Similar Listings Nearby
- 3379 Ravinewood Ct 11
Jenison, MI$613,625
2.74 miles away
- 5157 Blendon Wds Court 15
Hudsonville, MI$595,700
2.76 miles away
- 5184 Blendon Meadow Circle 47
Hudsonville, MI$586,200
2.77 miles away
- 6501 Andre’s Crossing 14
Grandville, MI$579,900
2.93 miles away
- 4700 Albright Court SW Unit 6
Wyoming, MI$549,900
4.11 miles away
- 5437 Albright Avenue SW
Wyoming, MI$525,000
4.02 miles away
- 5163 Blendon Wds Court 14
Hudsonville, MI$520,200
2.76 miles away
- 5416 Albright Avenue SW 39
Grandville, MI$520,000
4.01 miles away
- 5560 Albright Avenue SW 67
Wyoming, MI$499,000
4.05 miles away

2973 Nuthatch Lane
Hudsonville, MI
LIGHTBOX-IMAGES


