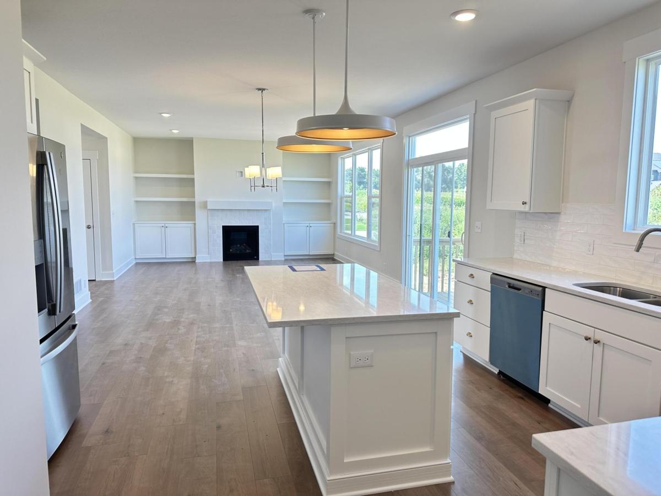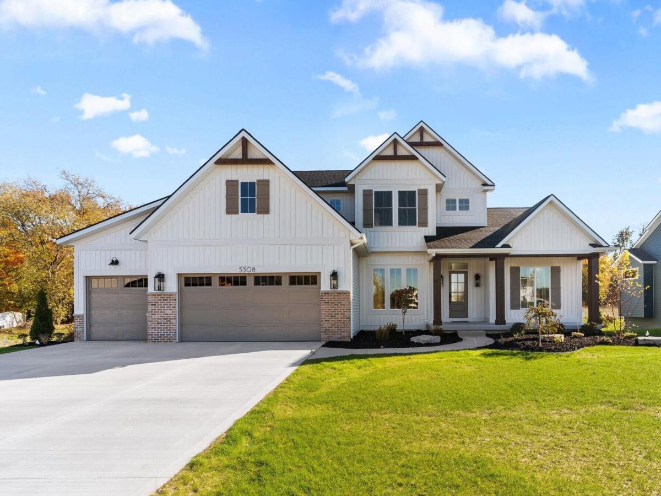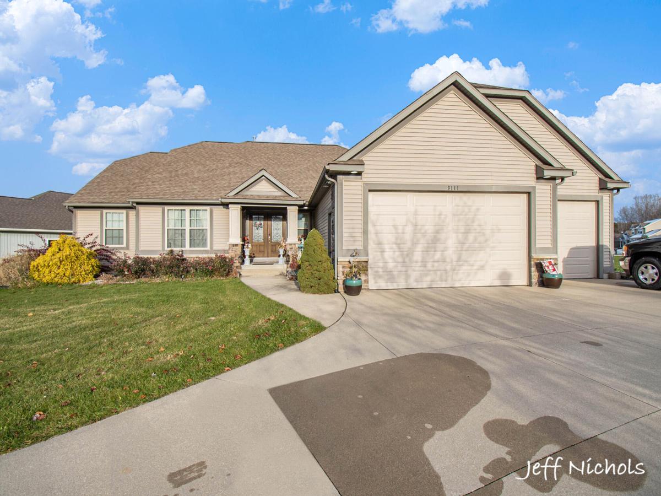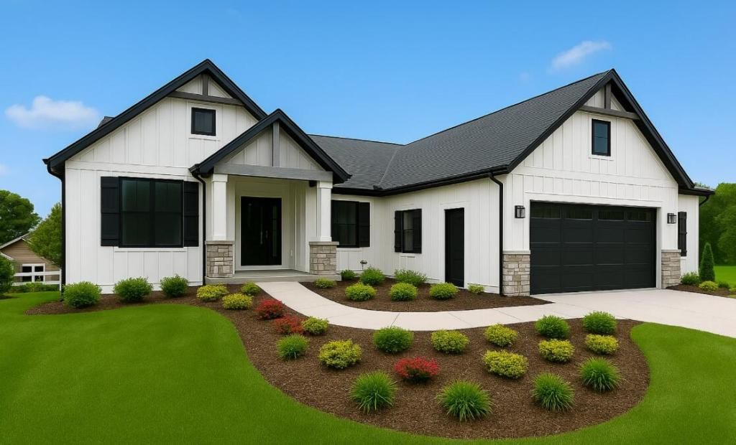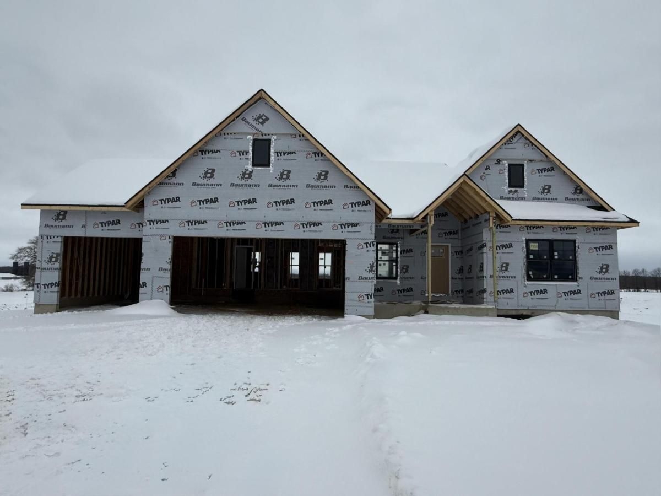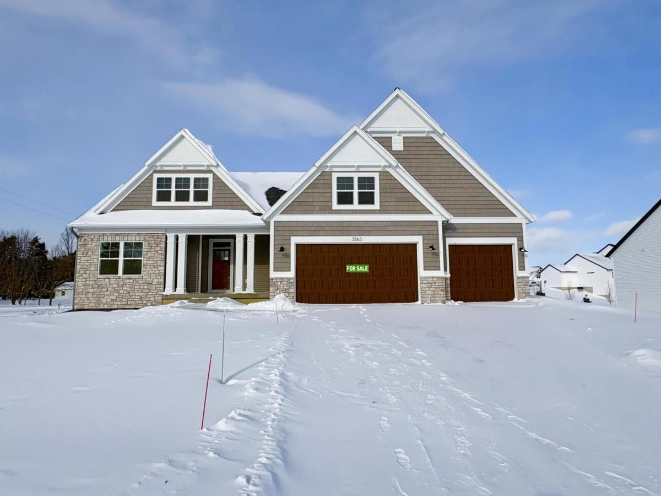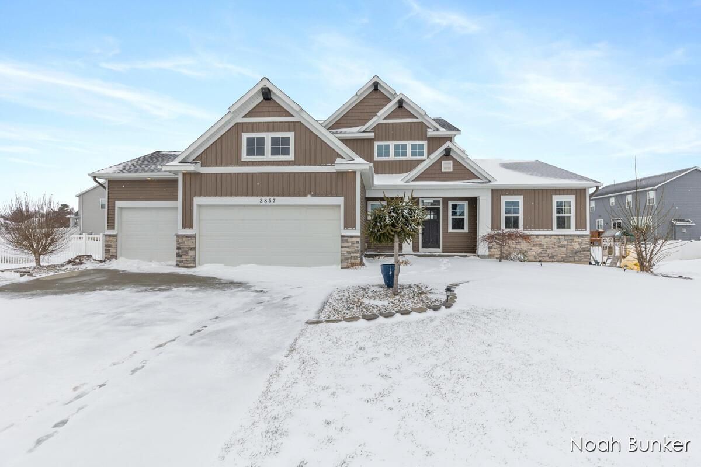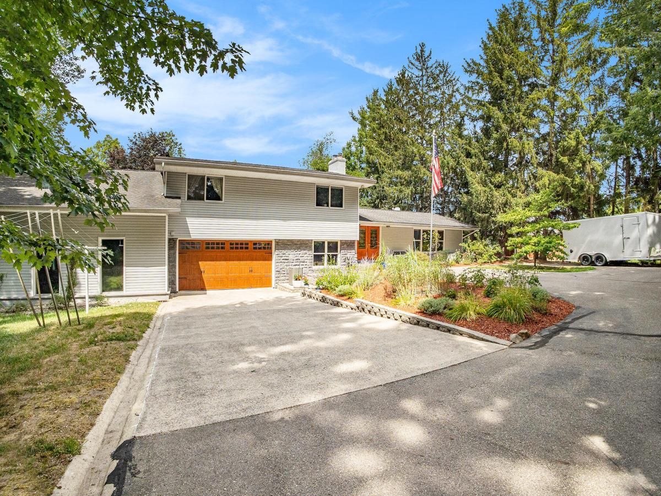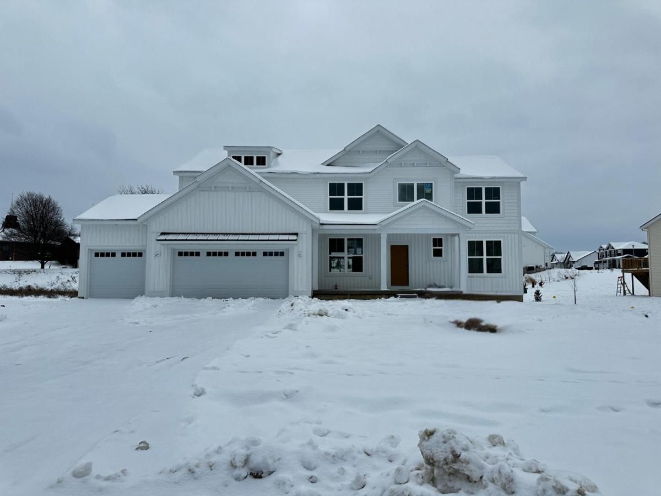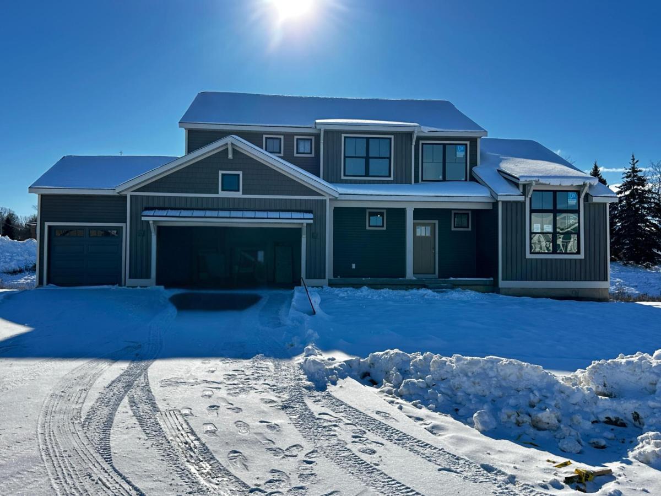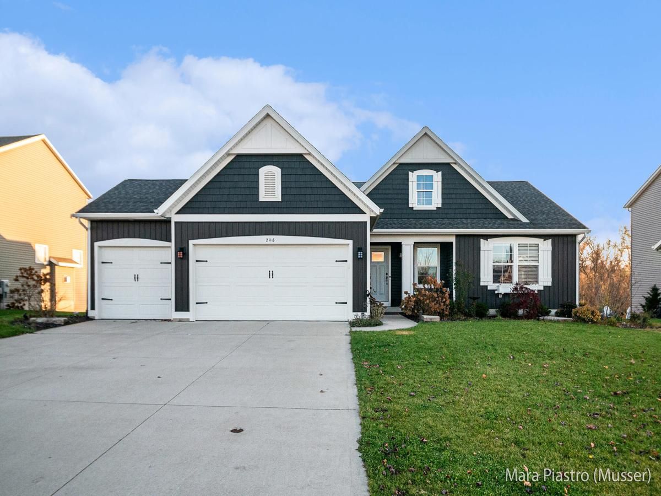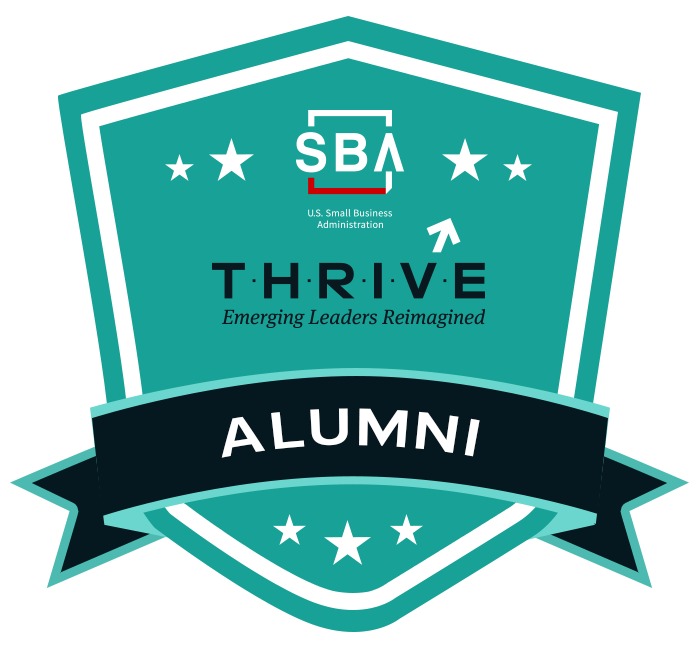$589,900
3317 Rocaway Drive
Hudsonville, MI, 49426
Step into the beautifully designed Yukon by Bosgraaf Homes where style, space, and comfort come together in the heart of Hudsonville. With over 2,650 finished sq ft, this thoughtfully crafted home features 9′ main floor ceilings, 4 spacious bedrooms, and 2.5 baths. The open-concept main level is perfect for entertaining, offering a bright kitchen, inviting dining area, and cozy gathering space, plus a versatile office/flex room. Upstairs, retreat to a spacious owner’s suite with a walk-in closet and enjoy the ease of second-floor laundry, large loft area and wide walkway. With a 3-stall garage, quality craftsmanship, and space to grow with an unfinished lower level, this home is ready for your personal touch.
Property Details
Price:
$589,900
MLS #:
25022879
Status:
Active
Beds:
4
Baths:
2.5
Address:
3317 Rocaway Drive
Type:
Single Family
Subtype:
Single Family Residence
Subdivision:
Eagles Ridge
City:
Hudsonville
Listed Date:
May 19, 2025
State:
MI
Finished Sq Ft:
2,652
Total Sq Ft:
2,652
ZIP:
49426
Lot Size:
23,305 sqft / 0.54 acres (approx)
Year Built:
2025
Schools
School District:
Hudsonville
Interior
Appliances
Humidifier, Dishwasher, Disposal, Microwave, Range, Refrigerator
Bathrooms
2 Full Bathrooms, 1 Half Bathroom
Cooling
Central Air
Fireplaces Total
1
Flooring
Carpet, Laminate, Vinyl
Heating
Forced Air
Laundry Features
Gas Dryer Hookup, Laundry Room, Upper Level
Exterior
Architectural Style
Craftsman
Construction Materials
Vinyl Siding
Parking Features
Garage Faces Front, Garage Door Opener
Roof
Asphalt
Financial
HOA Fee
$265
Tax Year
2024
Taxes
$1,000
Mortgage Calculator
Map
Similar Listings Nearby
- 5508 Case Drive SW
Wyoming, MI$759,900
3.66 miles away
- 3111 Sandy Drive SW
Wyoming, MI$749,900
4.85 miles away
- 4401 Greenly Street
Hudsonville, MI$749,000
3.31 miles away
,$739,900
3.57 miles away
- 3563 Conrail Drive
Byron Center, MI$729,900
3.80 miles away
- 3857 Winsome Drive
Hudsonville, MI$704,900
4.83 miles away
- 5255 16th Avenue
Hudsonville, MI$674,900
2.53 miles away
- 1710 Round Barn Drive
Hudsonville, MI$669,900
0.08 miles away
- 1678 Round Barn Drive
Hudsonville, MI$659,900
0.08 miles away
- 2116 Brindle Drive
Hudsonville, MI$639,900
0.46 miles away

3317 Rocaway Drive
Hudsonville, MI
LIGHTBOX-IMAGES


