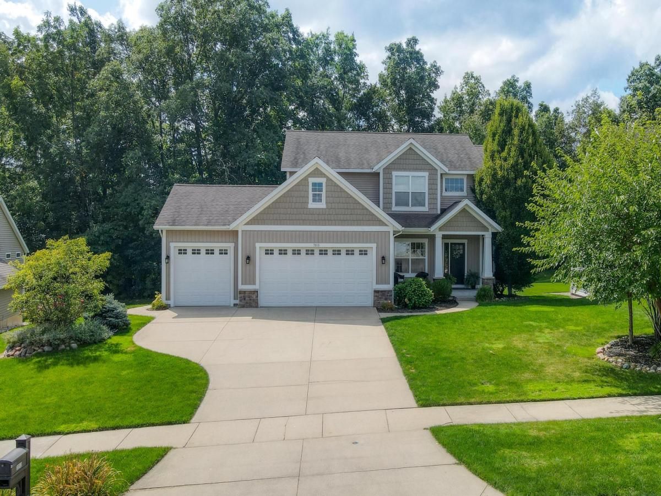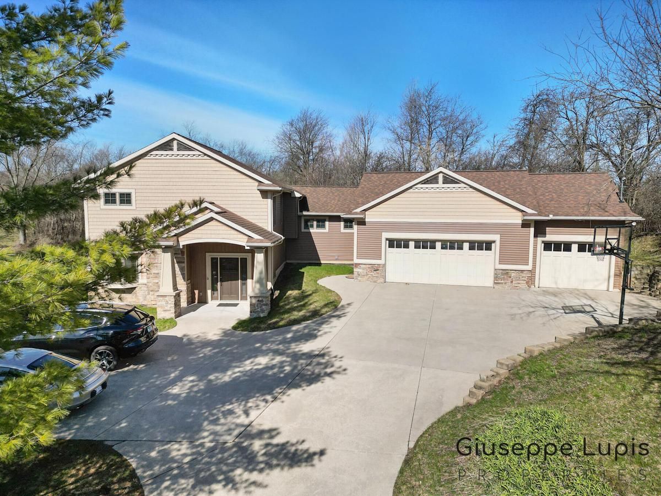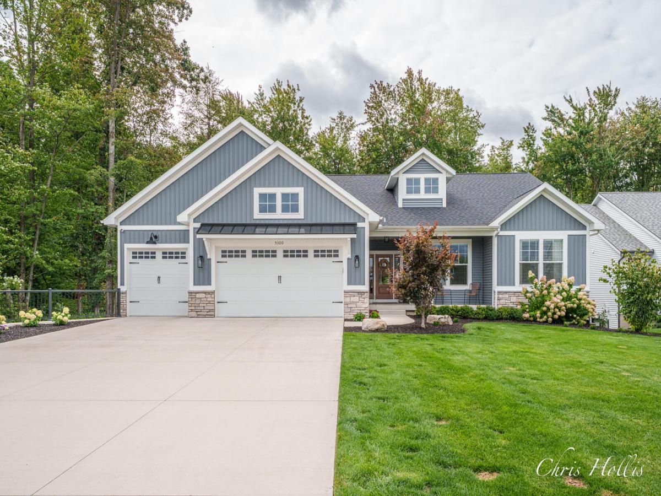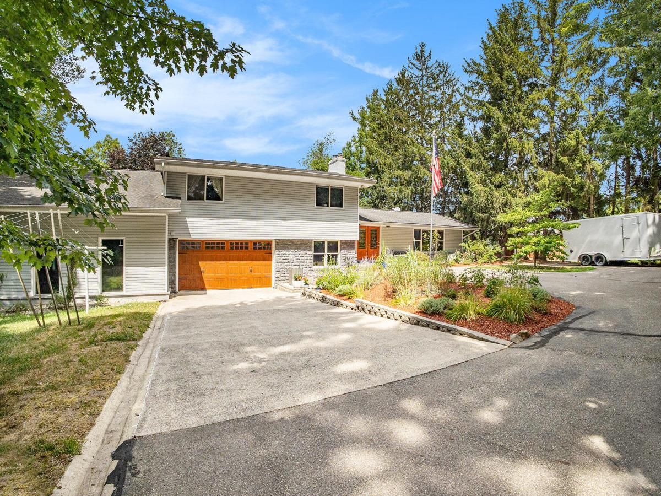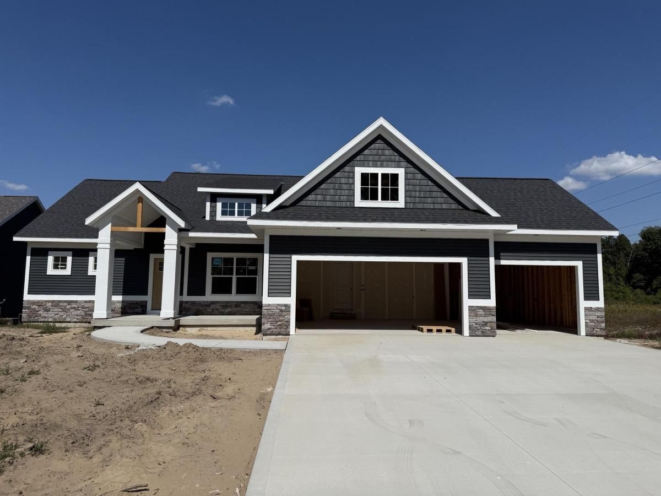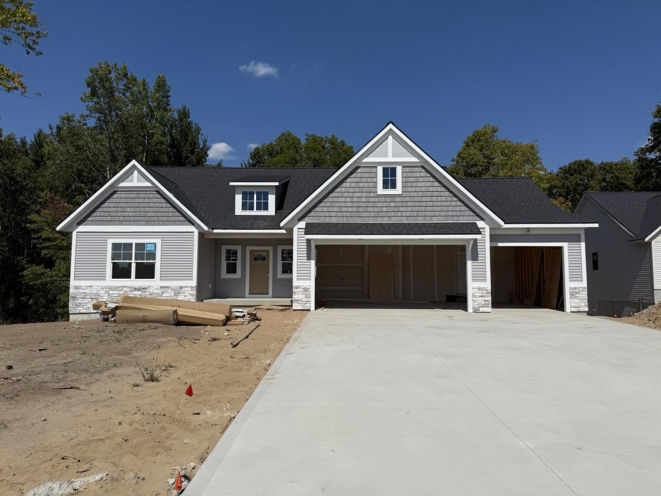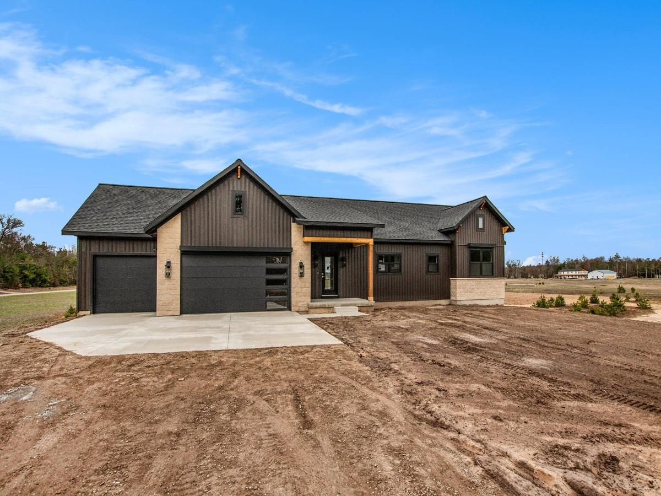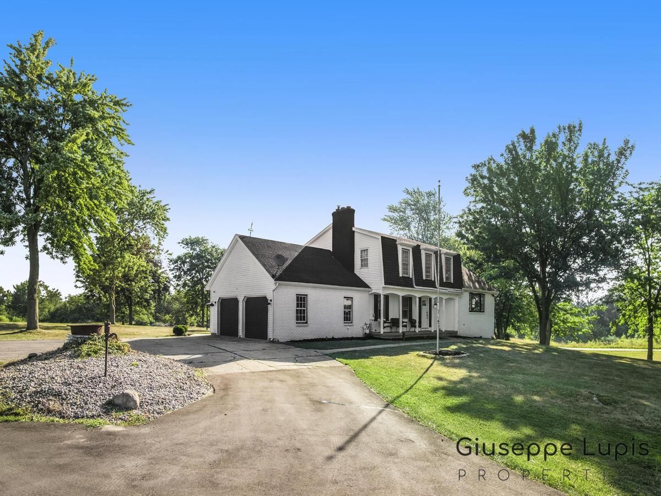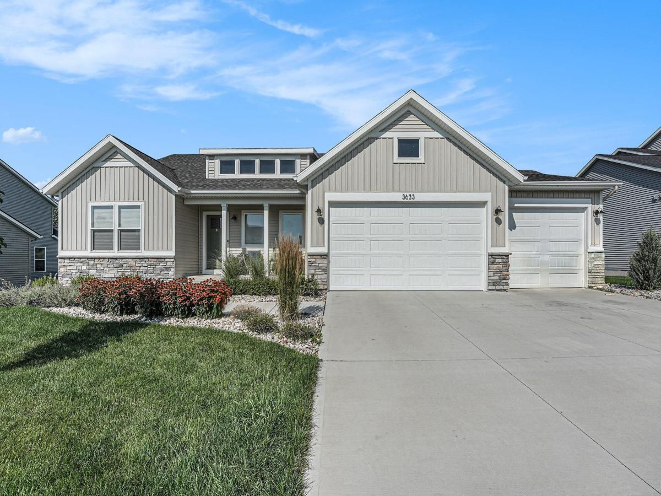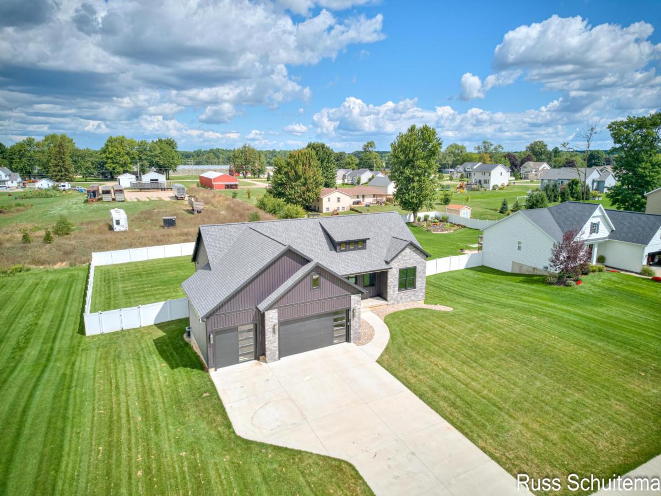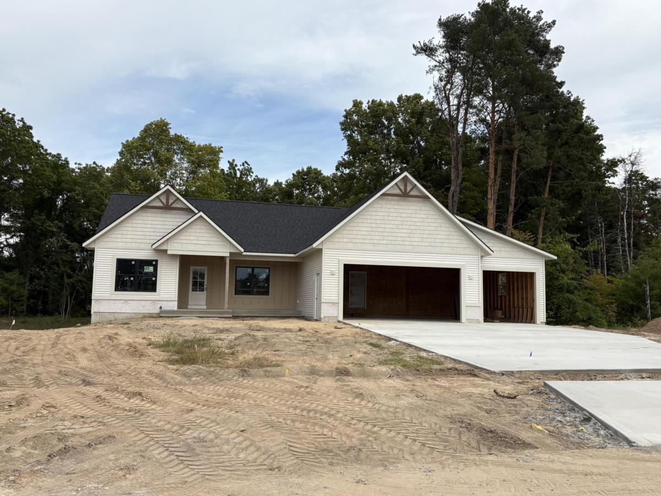$599,900
7313 Valhalla Drive
Hudsonville, MI, 49426
Located on a semi-private wooded lot, this thoughtfully designed home offers a great mix of comfort, space, and functionality. The main level is bright and welcoming, with oversized windows, a gas fireplace surrounded by built-ins, and an open kitchen that’s both stylish and practical—featuring quartz countertops, a walk-in pantry, and a large island with a prep sink. Upstairs includes four bedrooms and two full bathrooms, including a primary suite for added privacy. The lower level adds extra flexibility with a finished family room, a fifth bedroom, and another full bath—ideal for guests or a home office. Everyday convenience is built in with main floor laundry, a mudroom with lockers, central vacuum system, a laundry chute, and built-in surround sound. Step outside to enjoy a back deck with a gas line ready for your grill, and a backyard complete with wooded views and a half basketball court—great for entertaining. This home is move-in ready and set up for everyday living.
Property Details
Price:
$599,900
MLS #:
25045609
Status:
Active
Beds:
5
Baths:
3.5
Address:
7313 Valhalla Drive
Type:
Single Family
Subtype:
Single Family Residence
Subdivision:
Rolling Hills Estates
City:
Hudsonville
Listed Date:
Sep 5, 2025
State:
MI
Finished Sq Ft:
3,100
Total Sq Ft:
2,250
ZIP:
49426
Lot Size:
23,522 sqft / 0.54 acres (approx)
Year Built:
2013
Schools
School District:
Jenison
Interior
Appliances
Dishwasher, Dryer, Microwave, Range, Refrigerator, Washer
Bathrooms
3 Full Bathrooms, 1 Half Bathroom
Cooling
Central Air
Fireplaces Total
1
Heating
Forced Air
Laundry Features
Laundry Room, Main Level
Exterior
Architectural Style
Traditional
Construction Materials
Stone, Vinyl Siding
Parking Features
Attached
Roof
Shingle
Financial
Tax Year
2024
Taxes
$6,316
Mortgage Calculator
Map
Similar Listings Nearby
- 4899 8th Avenue
Grandville, MI$760,000
4.21 miles away
- 5300 Eaglepass Drive
Hudsonville, MI$740,000
3.10 miles away
- 5255 16th Avenue
Hudsonville, MI$699,900
3.17 miles away
- 4663 Hidden Ridge Drive lot 38
Hudsonville, MI$694,900
2.06 miles away
- 4717 Lexem Drive
Hudsonville, MI$694,900
2.20 miles away
- 0 Baldwin Street
Hudsonville, MI$654,000
4.47 miles away
- 955 Jackson Street SW
Grandville, MI$650,000
4.15 miles away
- 3633 Waterton Drive
Grandville, MI$635,000
4.87 miles away
- 5333 Eagle Cove Drive
Hudsonville, MI$629,900
3.06 miles away
- 4699 LEXEM Drive
Hudsonville, MI$624,900
2.18 miles away

7313 Valhalla Drive
Hudsonville, MI
LIGHTBOX-IMAGES


