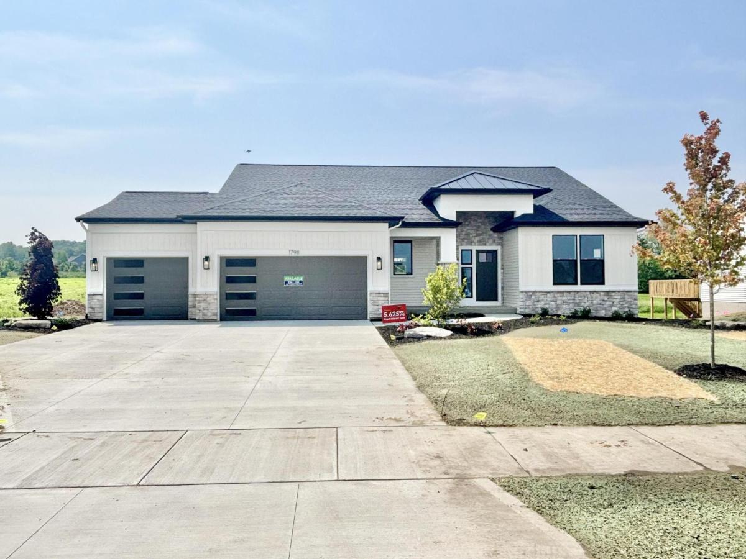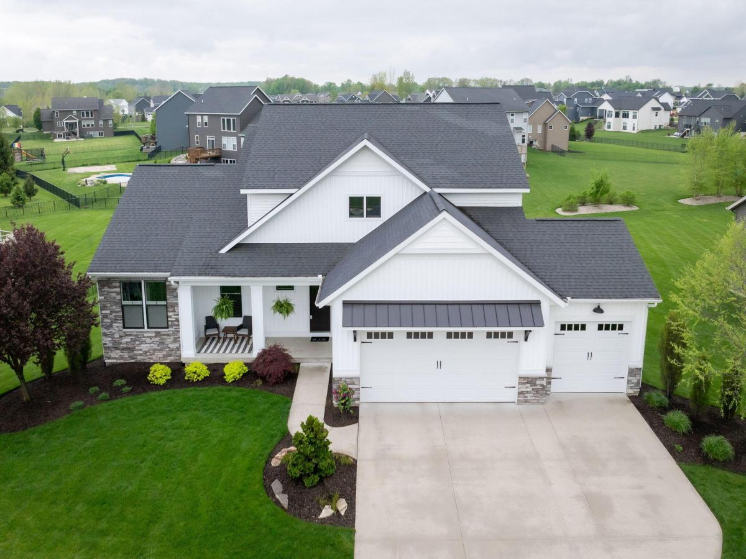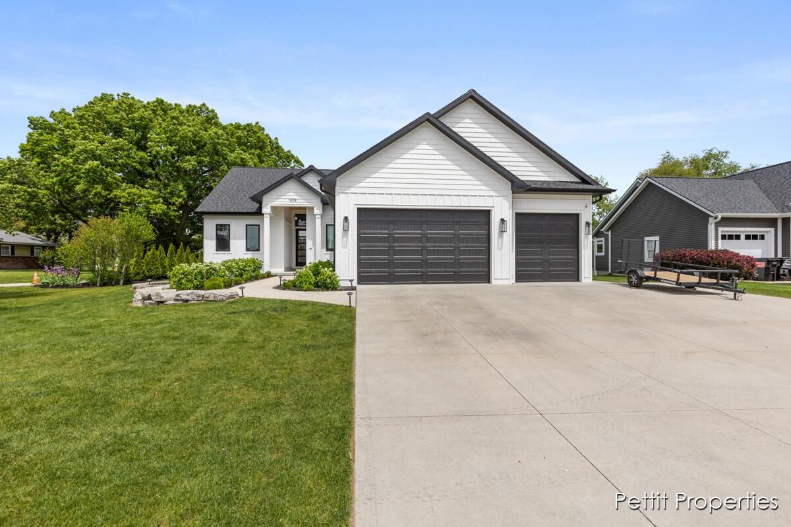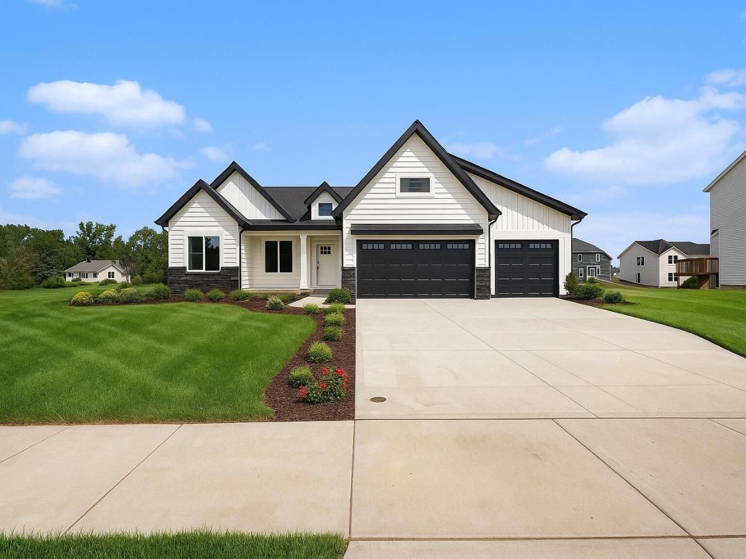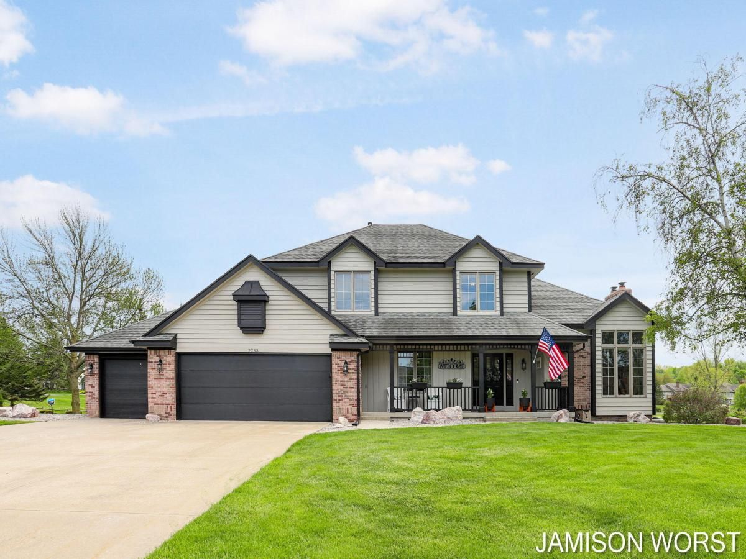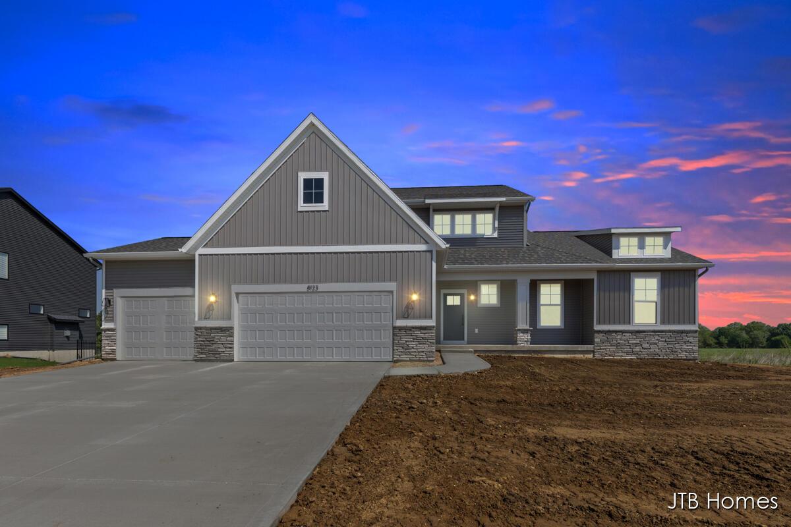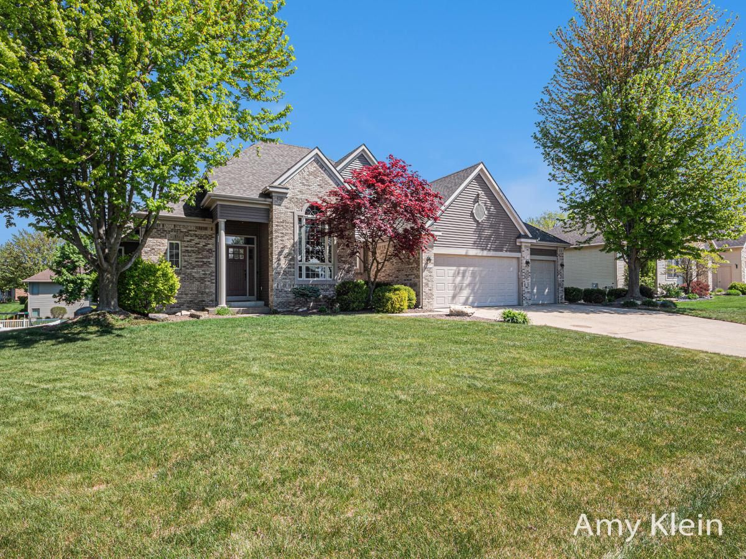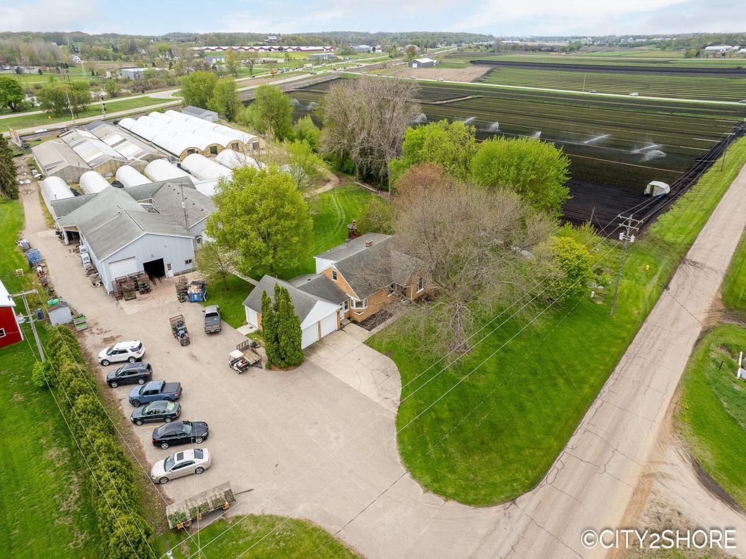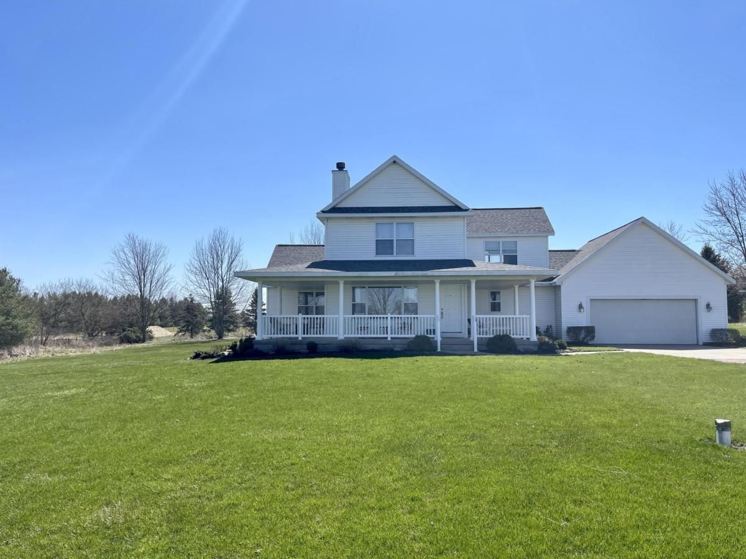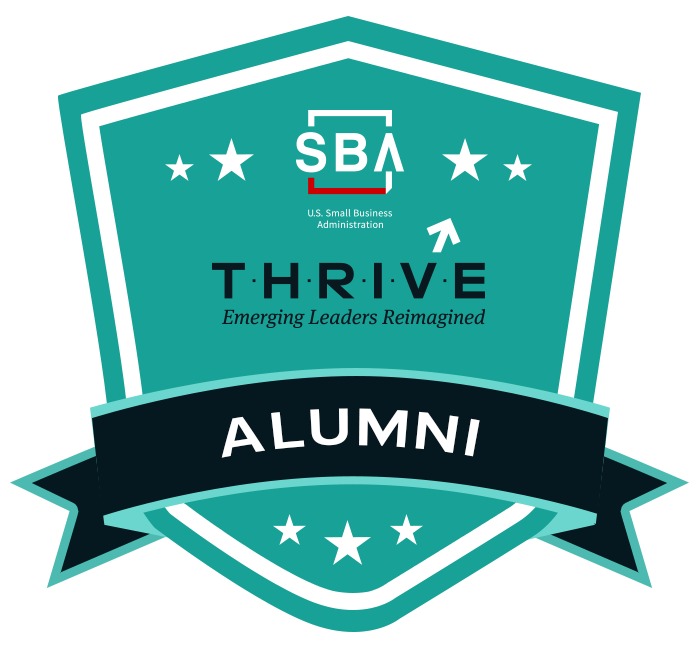$599,900
1798 Round Barn Drive
Hudsonville, MI, 49426
JTB Homes presents the Oakwood floorplan with the brand new modern looking front elevation. Welcome to one of the newest floor plans from JTB. Modern, and open ranch plan with a large living room, dining area and kitchen with a butlers pantry, 12 ft wide 3rd stall garage. The extras are located throughout the home start with solid surface flooring, modern handrail, 2nd sink in pantry, 9 ft. ceiling on the main floor with a 10ft. tray ceiling in the living room. The home comes with black stainless LG kitchen appliances. Landscape Package being added soon!
Property Details
Price:
$599,900
MLS #:
25004900
Status:
Active
Beds:
3
Baths:
2.5
Address:
1798 Round Barn Drive
Type:
Single Family
Subtype:
Single Family Residence
Subdivision:
Spring Grove Village
City:
Hudsonville
Listed Date:
May 14, 2025
State:
MI
Finished Sq Ft:
1,850
Total Sq Ft:
1,850
ZIP:
49426
Lot Size:
15,453 sqft / 0.35 acres (approx)
Year Built:
2025
Schools
School District:
Hudsonville
Interior
Appliances
Dishwasher, Disposal, Microwave, Range, Refrigerator
Bathrooms
2 Full Bathrooms, 1 Half Bathroom
Cooling
Central Air
Heating
Forced Air
Laundry Features
Laundry Room, Main Level
Exterior
Architectural Style
Ranch
Construction Materials
Stone, Vinyl Siding
Parking Features
Attached
Financial
HOA Fee
$270
HOA Frequency
Annually
Tax Year
2024
Mortgage Calculator
Map
Similar Listings Nearby
- 3280 Amtrak Drive SW
Byron Center, MI$774,900
4.00 miles away
- 1509 Ponstein Drive
Hudsonville, MI$769,900
3.20 miles away
- 3545 Conrail Drive
Byron Center, MI$755,000
3.68 miles away
- 2738 Railside Court SW
Byron Center, MI$749,000
4.69 miles away
- 8123 Byron Depot Drive SW
Byron Center, MI$718,900
3.75 miles away
- 3432 Conrail Drive
Byron Center, MI$699,900
3.69 miles away
- 8120 Byron Depot Drive SW
Byron Center, MI$699,900
3.83 miles away
- 1657 North Bay Drive
Hudsonville, MI$699,900
3.70 miles away
- 4618 New Holland Street
Hudsonville, MI$675,000
4.15 miles away
- 2742 Perry Street
Hudsonville, MI$665,000
2.58 miles away

1798 Round Barn Drive
Hudsonville, MI
LIGHTBOX-IMAGES


