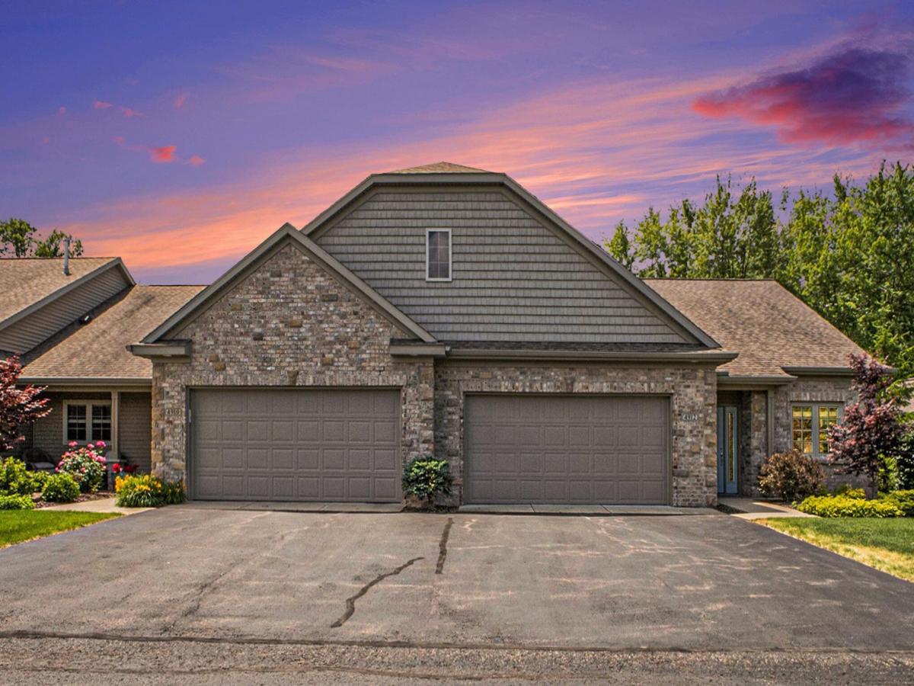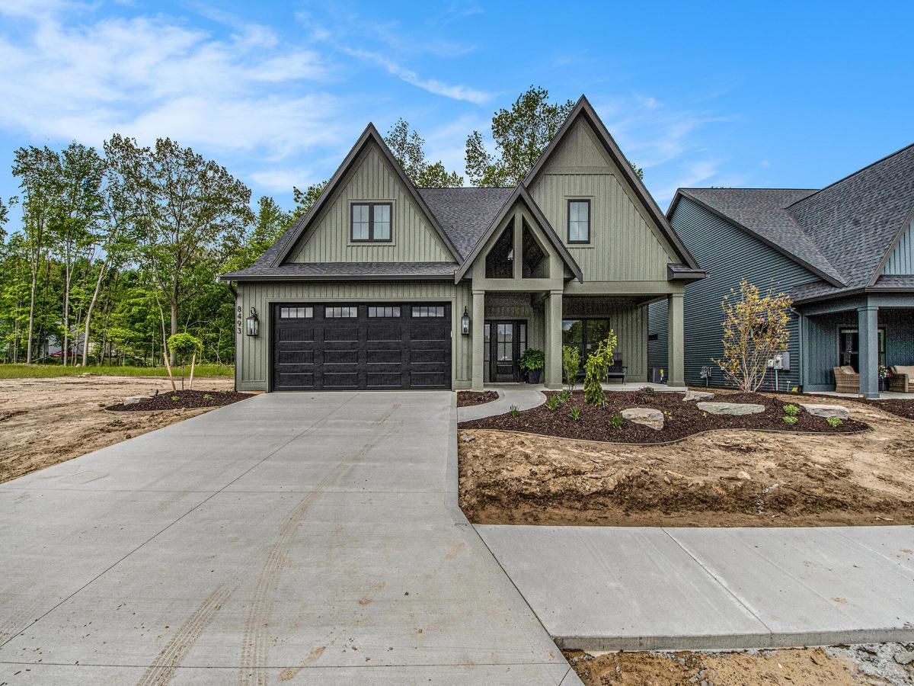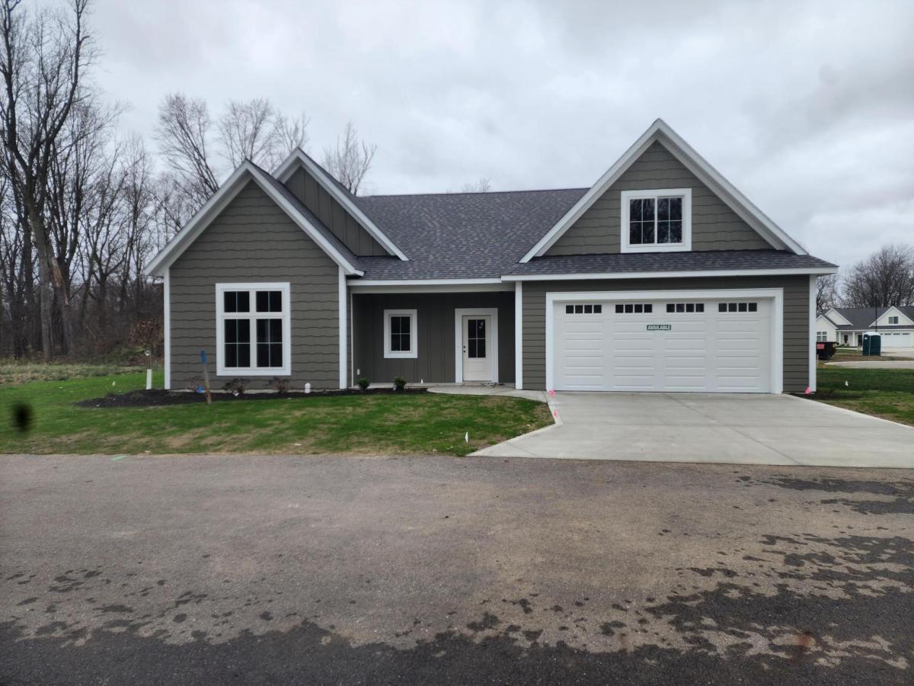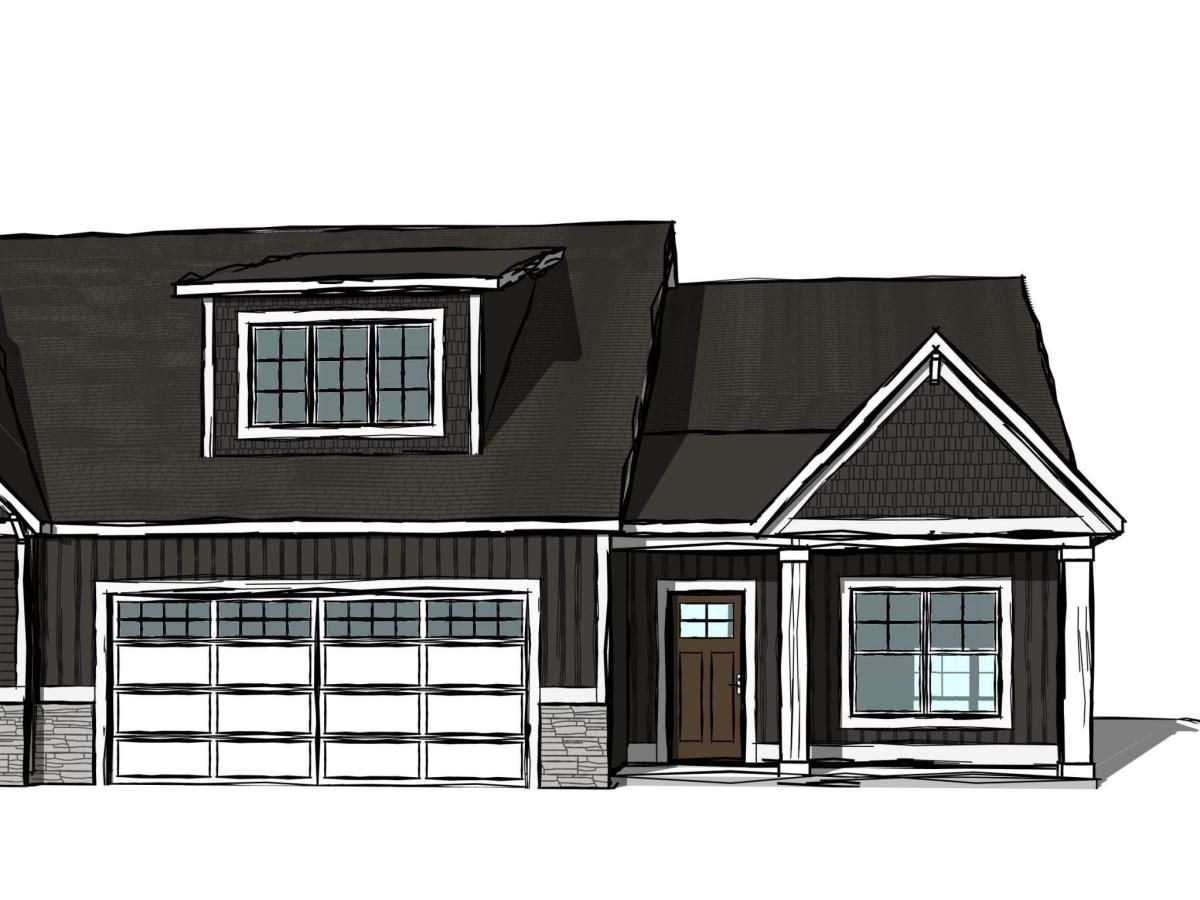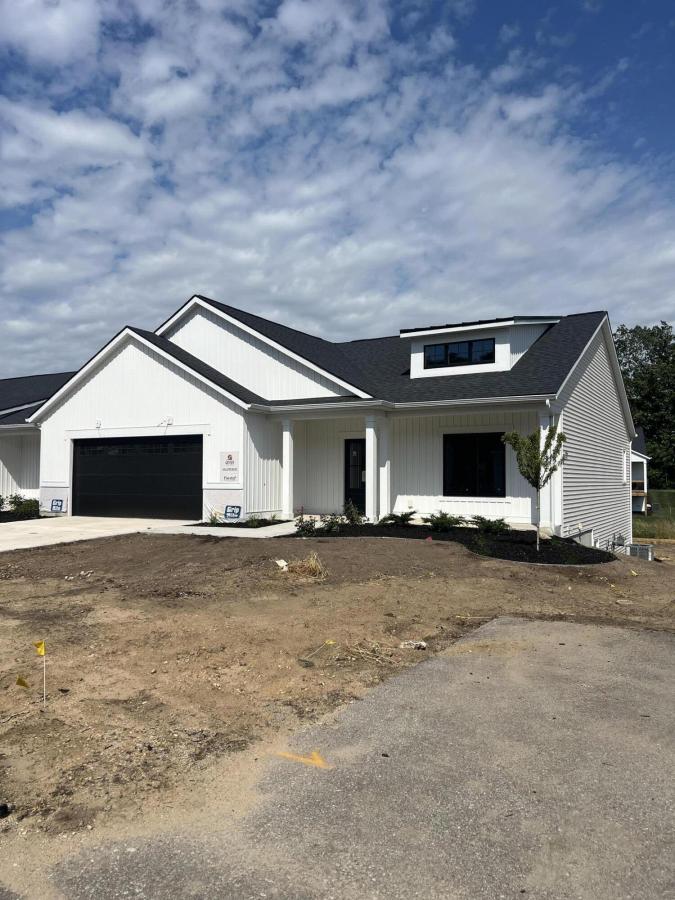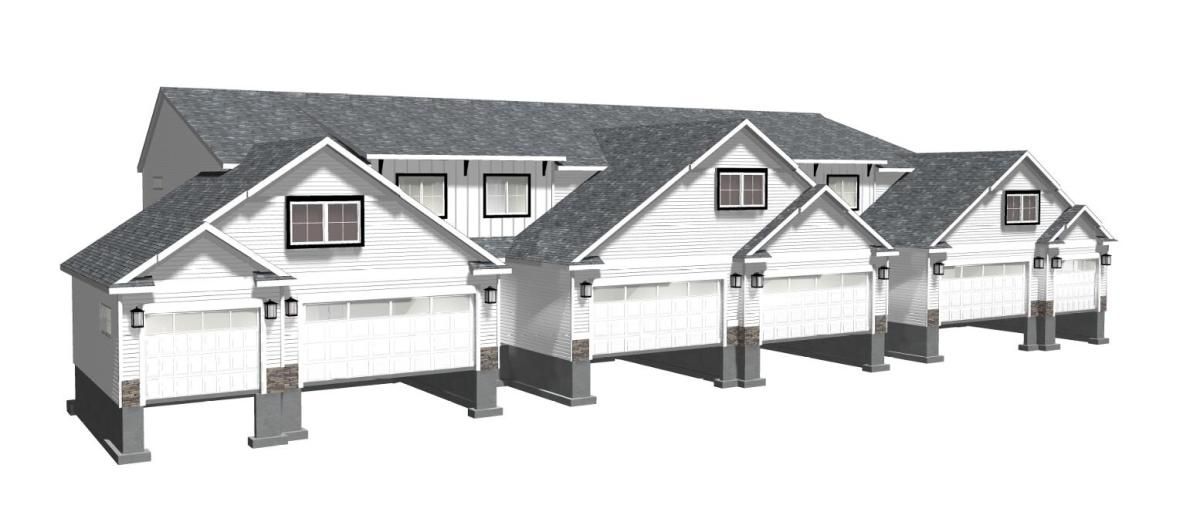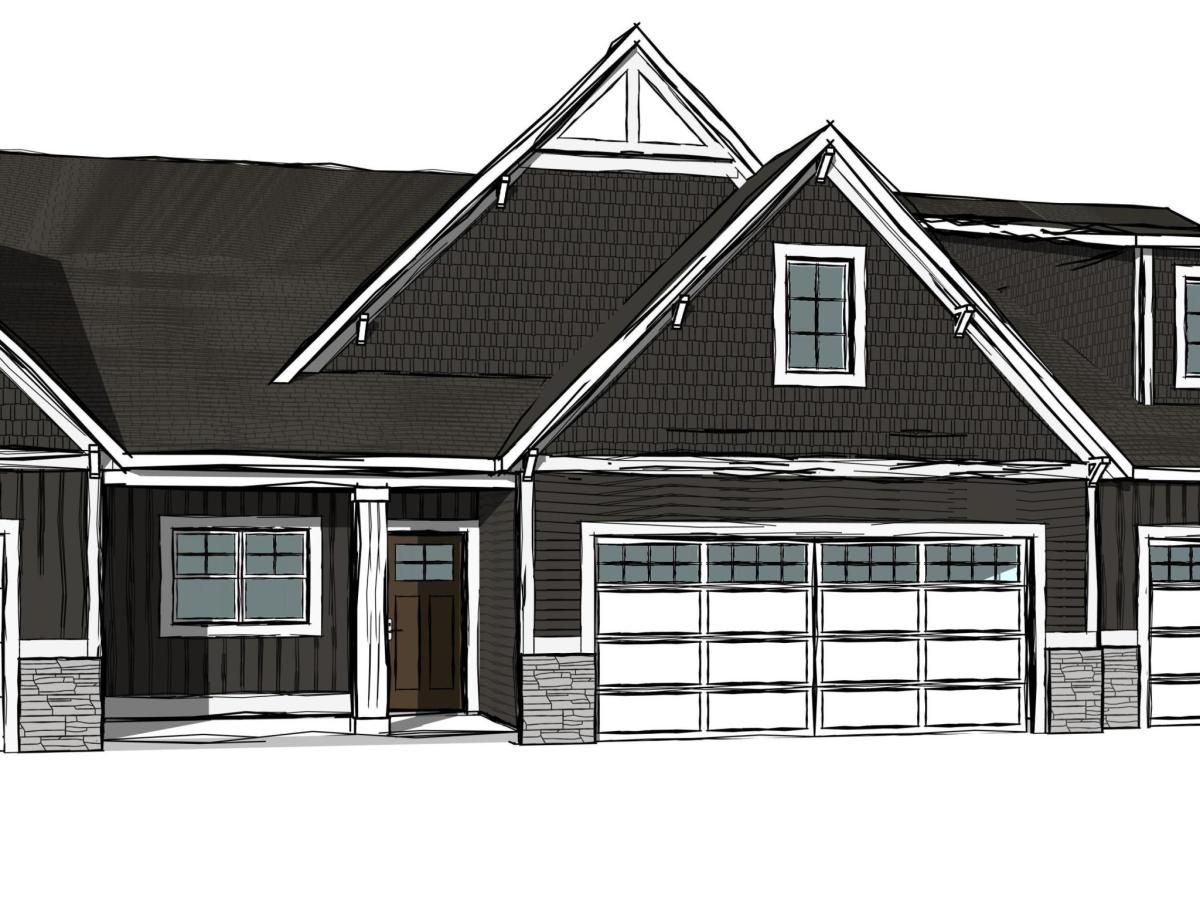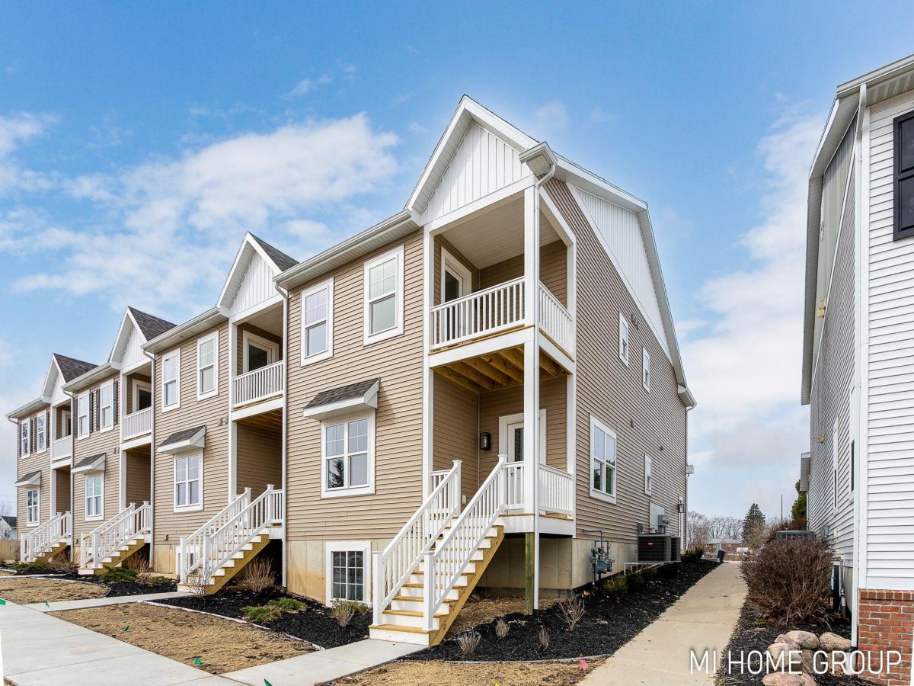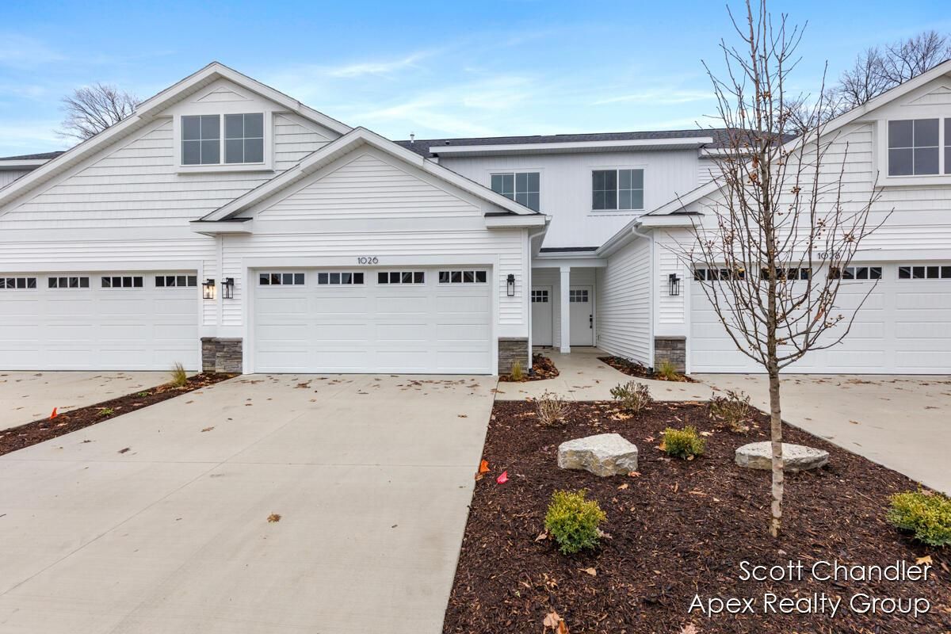$449,914
4912 Chatsworth Creek Drive
Hudsonville, MI, 49426
Welcome to 4912 Chatsworth Creek Dr—an end-unit condo in the desirable Sutherland Springs community offering 2 bedrooms, 2.5 baths, and over 2,300 finished sq ft. The main level features an open floor plan with a spacious kitchen, center island, pantry, and stainless appliances. A bright sunroom overlooks peaceful wooded views. The primary suite includes a double vanity, walk-in shower, and large walk-in closet. An office, laundry room, and half bath finish off the main floor conveniences. The finished walkout lower level offers a large rec room, second bedroom, full bath, and abundant storage. Enjoy a private patio, professionally landscaped surroundings, and the ease of low-maintenance living in a quiet, friendly neighborhood.
Property Details
Price:
$449,914
MLS #:
25031127
Status:
Active
Beds:
2
Baths:
2.5
Address:
4912 Chatsworth Creek Drive
Type:
Condo
Subtype:
Condominium
Subdivision:
Sutherland Springs Condominiums
City:
Hudsonville
Listed Date:
Jun 26, 2025
State:
MI
Finished Sq Ft:
2,302
Total Sq Ft:
1,582
ZIP:
49426
Year Built:
2015
Schools
School District:
Hudsonville
Interior
Appliances
Dishwasher, Dryer, Microwave, Range, Refrigerator, Washer
Bathrooms
2 Full Bathrooms, 1 Half Bathroom
Cooling
Central Air
Heating
Forced Air
Laundry Features
Laundry Room, Main Level
Exterior
Architectural Style
Ranch
Construction Materials
Brick, Vinyl Siding
Parking Features
Garage Faces Front, Garage Door Opener, Attached
Roof
Composition
Financial
HOA Fee
$305
HOA Frequency
Monthly
HOA Includes
Water, Trash, Snow Removal, Sewer, Lawn/Yard Care
Tax Year
2024
Taxes
$4,525
Mortgage Calculator
Map
Similar Listings Nearby
- 8493 Ravinewood Drive 5
Jenison, MI$567,400
2.90 miles away
- 8147 Willa Spgs Drive 10
Jenison, MI$429,900
4.73 miles away
- 1481 Eagle Shore Court Unit 39
Hudsonville, MI$419,900
4.37 miles away
- 6724 Sheldon Crossing Drive 49
Hudsonville, MI$409,900
2.31 miles away
- 1493 Eagle Shore Court Unit 37
Hudsonville, MI$400,000
4.36 miles away
- 1034 Castlebay Way 16
Hudsonville, MI$369,900
4.99 miles away
- 1487 Eagle Shore Court Unit 38
Hudsonville, MI$369,900
4.38 miles away
- 3614 Buckingham Lane 37
Hudsonville, MI$364,900
4.57 miles away
- 1038 Castlebay Way 18
Hudsonville, MI$349,900
4.99 miles away

4912 Chatsworth Creek Drive
Hudsonville, MI
LIGHTBOX-IMAGES


