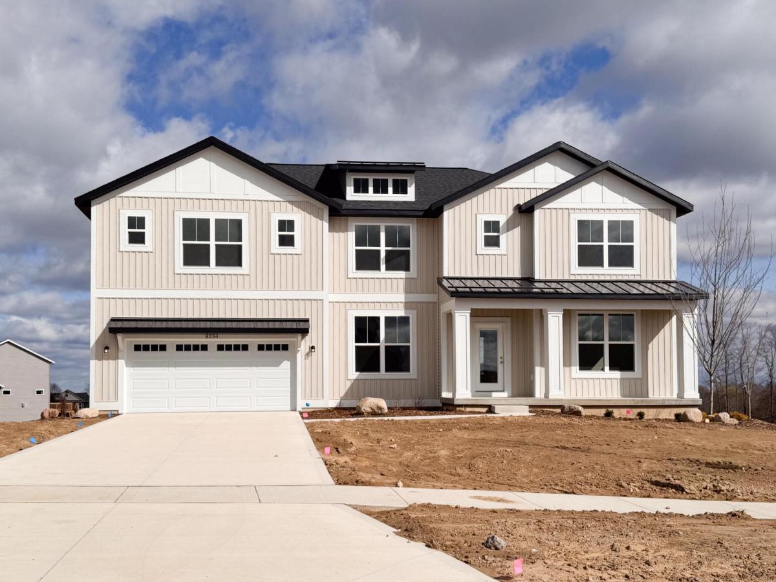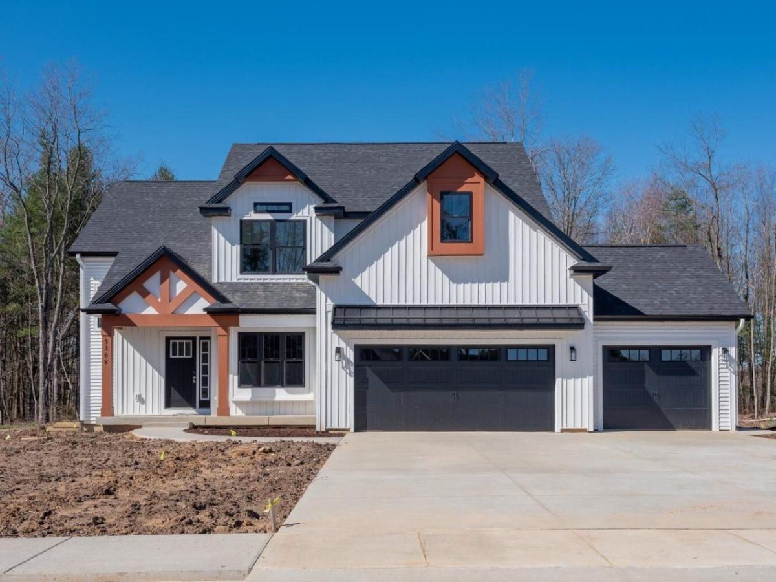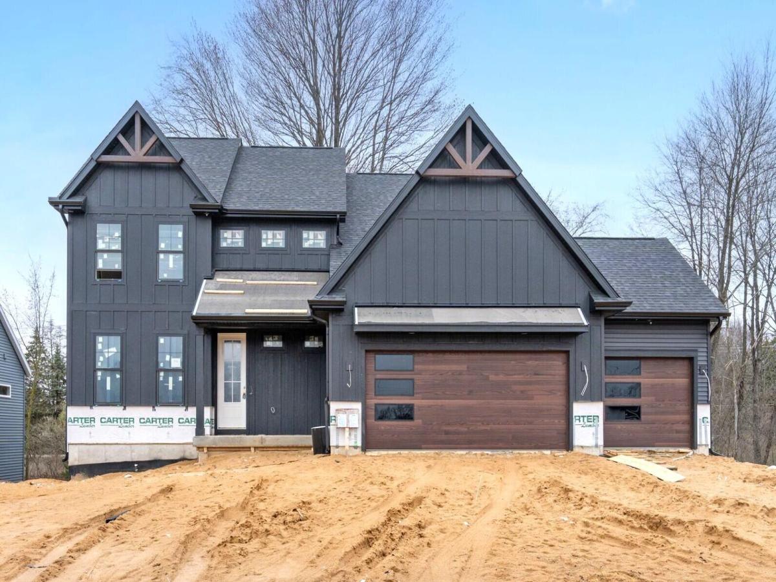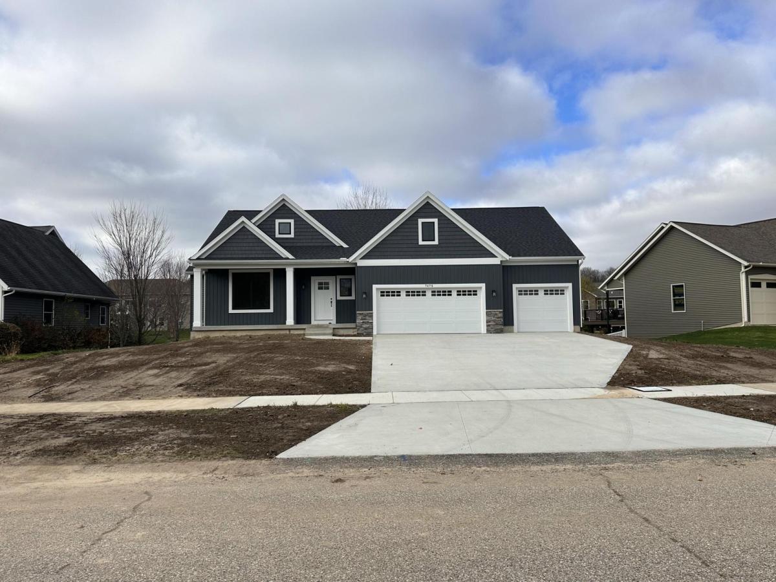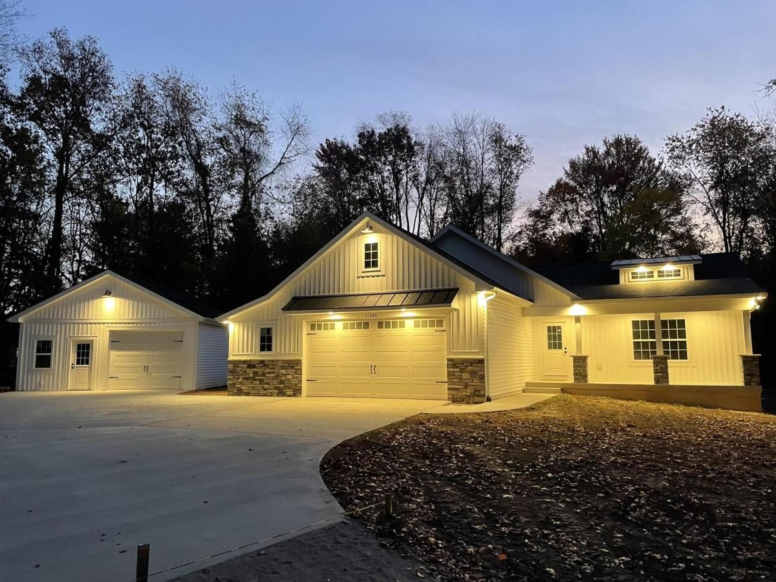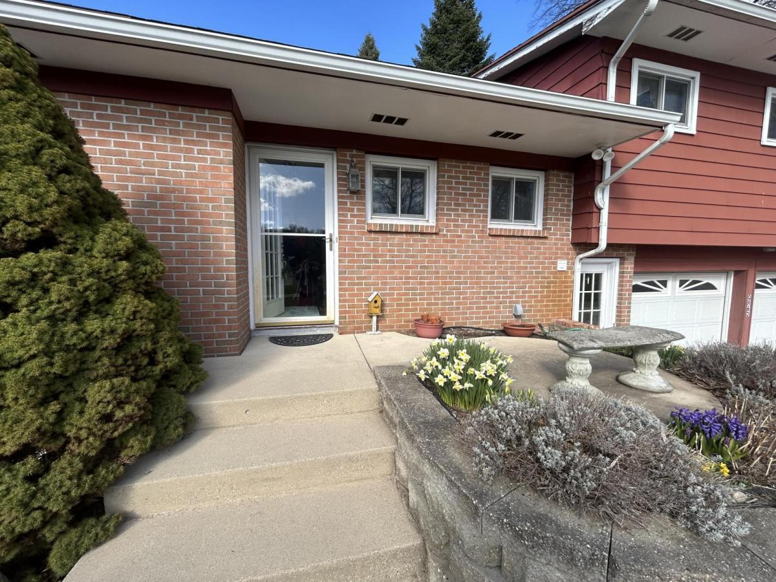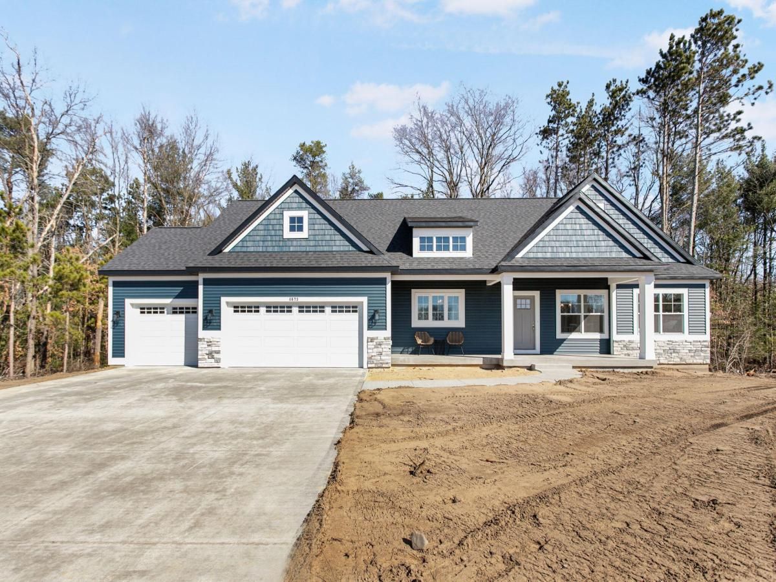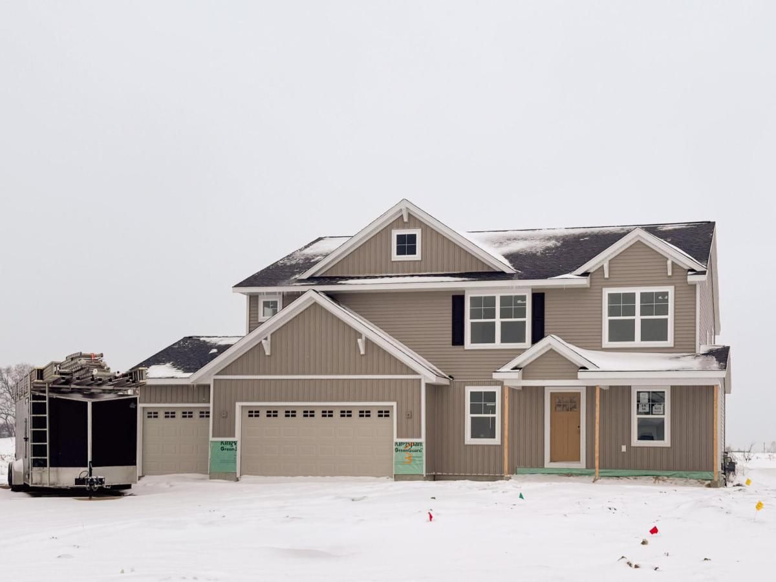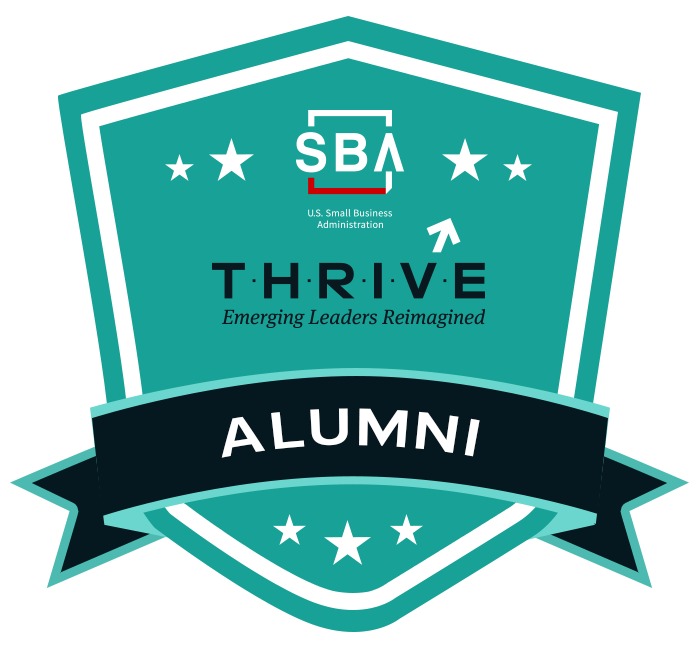$614,900
8254 Eagle Peak Drive
Jenison, MI, 49428
Welcome home to the elegance of the Breckenridge, a meticulously engineered Bosgraaf home designed to maximize both your living space and value. This impressive 3,221 square feet, offers four comfortably sized bedrooms and 2.5 bathrooms. Step through the welcoming foyer, which leads you to a versatile den—ideal for a study, library, or music room. Entertain guests in the formal dining room or large gathering room, complete with a cozy fireplace and high ceilings that add an airy feel to the space. The adjoining kitchen, offering ample room for family meals and culinary adventures. Home includes underground sprinkling and landscaping. Welcome home to the elegance of the Breckenridge, a meticulously engineered Bosgraaf home designed to maximize both your living space and value. This impressive 3,221 square feet, offers four comfortably sized bedrooms and 2.5 bathrooms. Step through the welcoming foyer, which leads you to a versatile denideal for a study, library, or music room. Entertain guests in the formal dining room or large gathering room, complete with a cozy fireplace and high ceilings that add an airy feel to the space. The adjoining kitchen, offering ample room for family meals and culinary adventures. Upstairs, the owner’s suite is a retreat unto itself, featuring a huge walk-in closet and a private dressing area. An additional family room on this floor opens a world of possibilities, from a game room to a home theatre, tailored to your lifestyle. This beautiful home, styled for both comfort and sophistication, is ready for you to call home and create lasting memories. Call today for your private showing.
Property Details
Price:
$614,900
MLS #:
24044333
Status:
Active
Beds:
4
Baths:
2.5
Address:
8254 Eagle Peak Drive
Type:
Single Family
Subtype:
Single Family Residence
Subdivision:
Eagle Ridge
City:
Jenison
Listed Date:
Nov 14, 2024
State:
MI
Finished Sq Ft:
3,221
Total Sq Ft:
3,221
ZIP:
49428
Year Built:
2024
Schools
School District:
Hudsonville
Interior
Appliances
Dishwasher, Microwave, Range, Refrigerator
Bathrooms
2 Full Bathrooms, 1 Half Bathroom
Cooling
Central Air
Fireplaces Total
1
Heating
Forced Air
Laundry Features
Gas Dryer Hookup, Washer Hookup
Exterior
Architectural Style
Traditional
Construction Materials
Vinyl Siding
Parking Features
Garage Faces Front
Roof
Asphalt
Financial
Tax Year
2024
Mortgage Calculator
Map
Similar Listings Nearby
- 7865 Tessa Trail
Hudsonville, MI$699,900
1.69 miles away
- 7931 Tessa Trail
Hudsonville, MI$699,900
1.69 miles away
- 4699 LEXEM Drive
Hudsonville, MI$669,900
1.71 miles away
- 3055 Twin Lakes Drive
Jenison, MI$665,000
0.46 miles away
- 11580 14th Avenue NW
Grand Rapids, MI$659,900
4.95 miles away
- 925 Parsons Street SW
Grandville, MI$649,900
4.25 miles away
- 4673 Lexem Drive
Hudsonville, MI$624,900
1.67 miles away
- 6610 Alward Drive
Hudsonville, MI$614,900
2.03 miles away
- 8273 Eagle Peak Drive
Jenison, MI$599,900
0.16 miles away

8254 Eagle Peak Drive
Jenison, MI
LIGHTBOX-IMAGES


