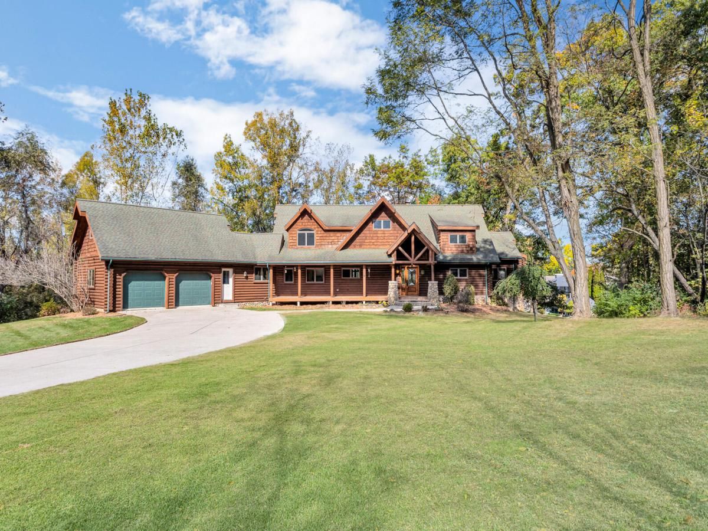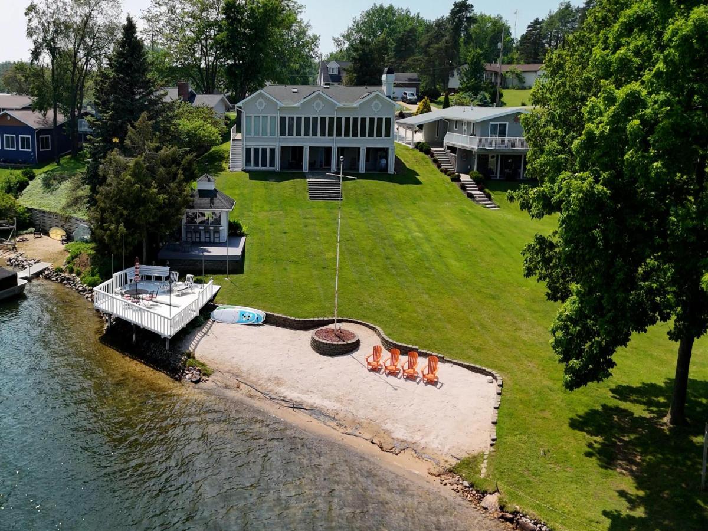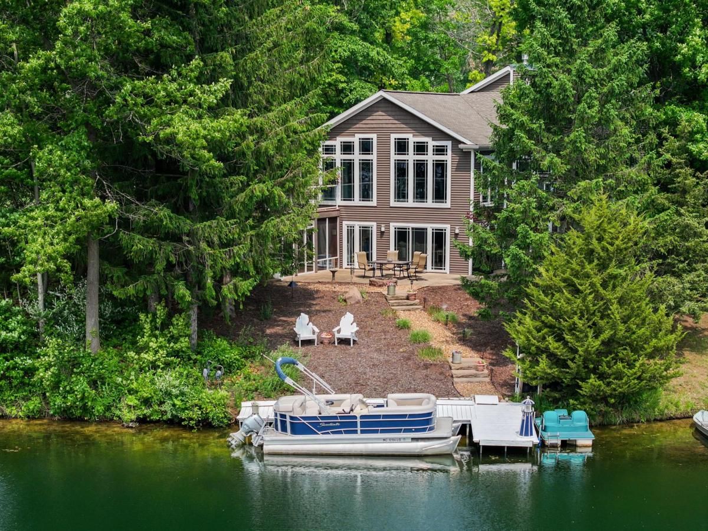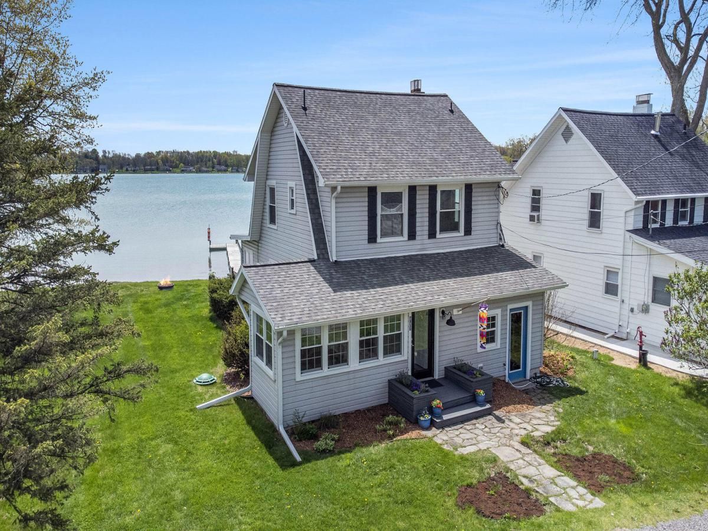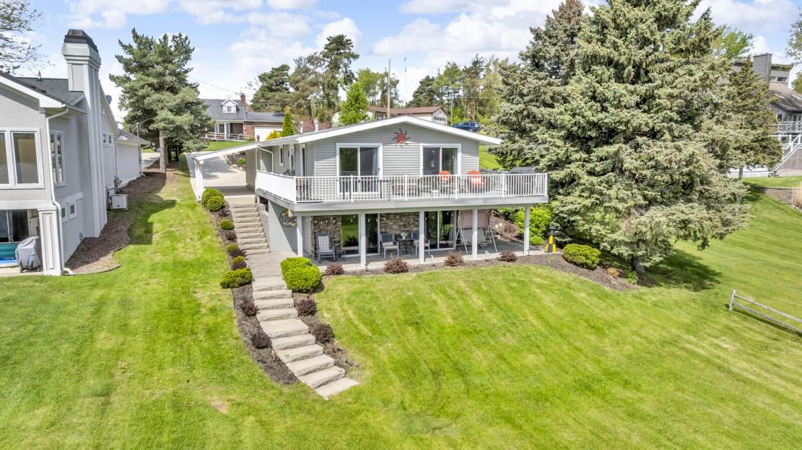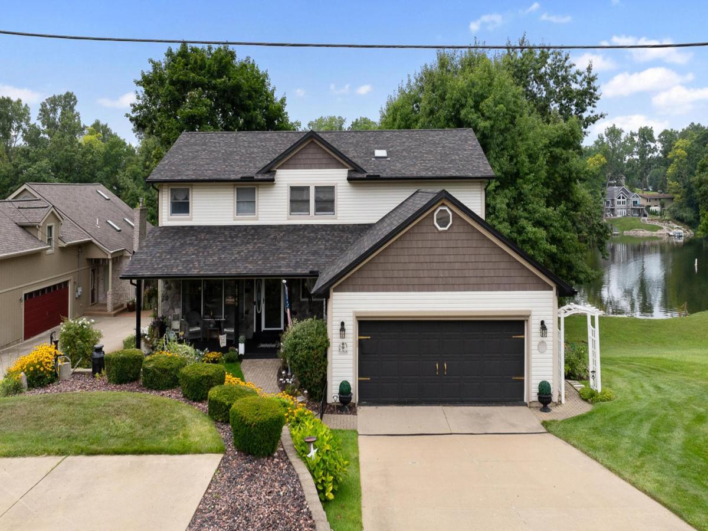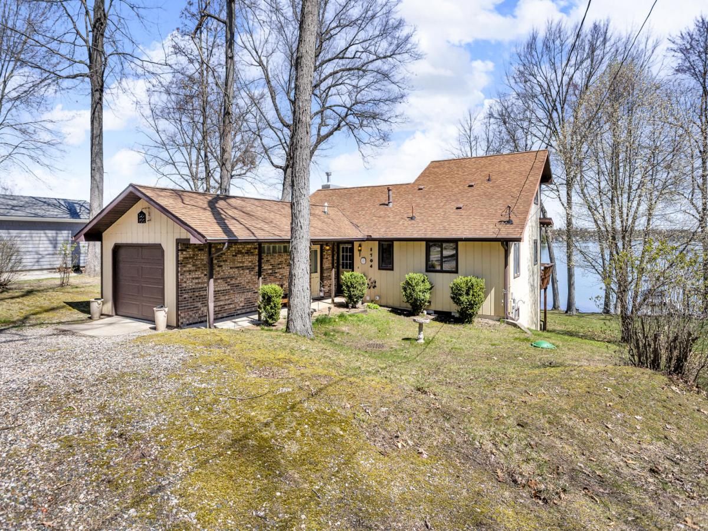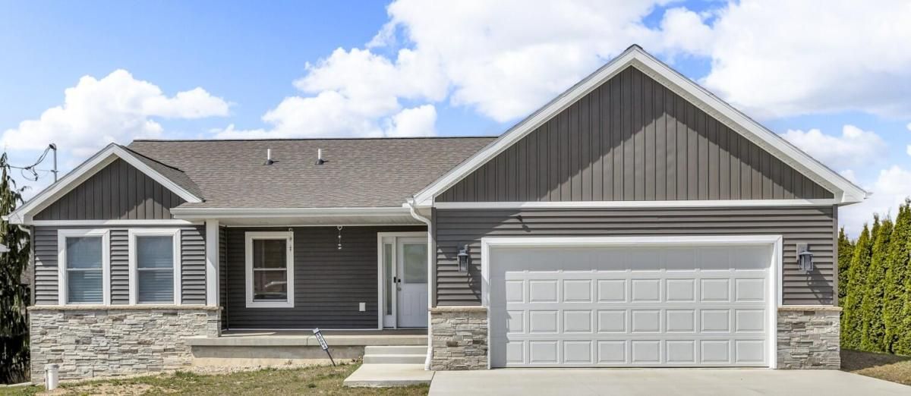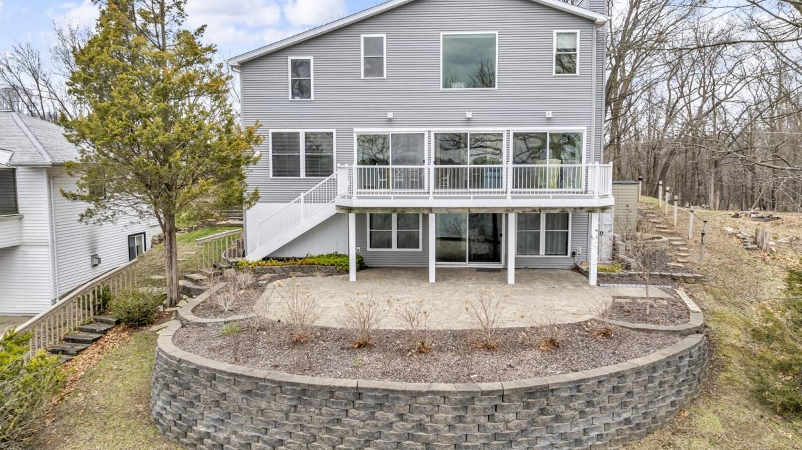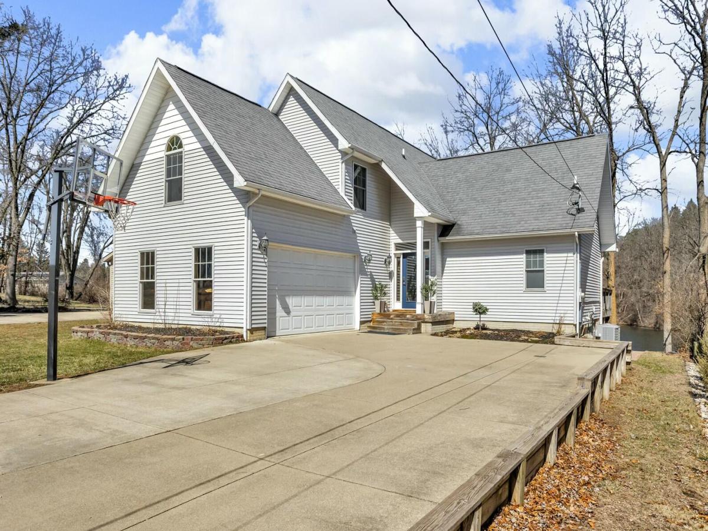$899,000
10560 Plaza Court
Jerome, MI, 49249
Beautiful Custom Log Home on All Sports Lake Le Ann South.
Come enjoy this beautiful lake in the ”Grandest Of Fashion”
Built in 2001, this magnificent lakefront property has awe inspiring cathedral ceilings throughout, complete open floor plan with beautiful lake views and 177 feet of water frontage.
Located on a 0.66 acre lot on a quiet cul-de-sac, this home welcomes you with a large front porch area boasting well crafted fieldstone pillars and 8” Swedish pine logs. Entering this warm and inviting home you will experience a very welcoming and spacious foyer area with half bathroom. The incredible open floor plan draws you into a great room that has a total WOW! factor. Custom fieldstone wood burning fireplace and chimney that effortlessly blends into the wooden logs and soaring structure of this home. Andersen windows throughout the home with a sun tint added to the expansive A frame windows in the great room. Great open kitchen area with recess and pendant lighting, custom cabinets, center island, pantry, breakfast bar and built in desk option. Decagon shaped dining room with panoramic views. The main floor also offers a very large primary bedroom with full bathroom and spacious walk-in closet, separate laundry room, mud room and full bath. The well crafted staircase leads you to the 2nd level where you experience a sizable open library / loft area that give you wonderful lake views, a private office area overlooking the main floor primary suite, large 2nd & 3rd bedrooms with double closets and an additional full bathroom. Lower walkout area has an abundance of room for entertaining with a bar area, a Caribbean ocean themed game room, storage room & utility room. Gen/ Tran whole home generator hook up, Geothermal heat system, 2.5 Car garage with additional area above currently used for storage but could be developed into additional living space.
Additional Features Include: Large decks, patio, 6 person hot tub, heated driveway, additional parking area / basketball court, outdoor fire pit, boardwalk dock area within a no wake zone.
Come enjoy this beautiful lake in the ”Grandest Of Fashion”
Built in 2001, this magnificent lakefront property has awe inspiring cathedral ceilings throughout, complete open floor plan with beautiful lake views and 177 feet of water frontage.
Located on a 0.66 acre lot on a quiet cul-de-sac, this home welcomes you with a large front porch area boasting well crafted fieldstone pillars and 8” Swedish pine logs. Entering this warm and inviting home you will experience a very welcoming and spacious foyer area with half bathroom. The incredible open floor plan draws you into a great room that has a total WOW! factor. Custom fieldstone wood burning fireplace and chimney that effortlessly blends into the wooden logs and soaring structure of this home. Andersen windows throughout the home with a sun tint added to the expansive A frame windows in the great room. Great open kitchen area with recess and pendant lighting, custom cabinets, center island, pantry, breakfast bar and built in desk option. Decagon shaped dining room with panoramic views. The main floor also offers a very large primary bedroom with full bathroom and spacious walk-in closet, separate laundry room, mud room and full bath. The well crafted staircase leads you to the 2nd level where you experience a sizable open library / loft area that give you wonderful lake views, a private office area overlooking the main floor primary suite, large 2nd & 3rd bedrooms with double closets and an additional full bathroom. Lower walkout area has an abundance of room for entertaining with a bar area, a Caribbean ocean themed game room, storage room & utility room. Gen/ Tran whole home generator hook up, Geothermal heat system, 2.5 Car garage with additional area above currently used for storage but could be developed into additional living space.
Additional Features Include: Large decks, patio, 6 person hot tub, heated driveway, additional parking area / basketball court, outdoor fire pit, boardwalk dock area within a no wake zone.
Property Details
Price:
$899,000
MLS #:
24058116
Status:
Active
Beds:
3
Baths:
3.5
Address:
10560 Plaza Court
Type:
Single Family
Subtype:
Single Family Residence
City:
Jerome
Listed Date:
May 7, 2025
State:
MI
Finished Sq Ft:
3,861
Total Sq Ft:
3,861
ZIP:
49249
Lot Size:
28,750 sqft / 0.66 acres (approx)
Year Built:
2003
Schools
School District:
Addison
Interior
Appliances
Dishwasher, Dryer, Oven, Refrigerator, Washer, Water Softener Owned
Bathrooms
3 Full Bathrooms, 1 Half Bathroom
Fireplaces Total
1
Flooring
Carpet, Stone, Tile, Wood
Heating
Forced Air, Wood
Laundry Features
Electric Dryer Hookup, Laundry Room, Main Level, Sink, Washer Hookup
Exterior
Architectural Style
Log Home
Association Amenities
Beach Area, Playground, Boat Launch
Construction Materials
Concrete, Log, Shingle Siding, Stone, Structured Insulated Panels
Exterior Features
Balcony
Parking Features
Garage Door Opener, Attached
Roof
Shingle
Financial
HOA Fee
$175
HOA Frequency
Annually
Tax Year
2024
Taxes
$7,738
Mortgage Calculator
Map
Similar Listings Nearby
- 11759 Greenbriar Drive
Jerome, MI$999,900
1.30 miles away
- 295 W Shore Drive
Jerome, MI$899,900
1.95 miles away
- 447 Paradise Lane
Horton, MI$750,000
3.64 miles away
- 11767 Greenbriar Drive
Jerome, MI$695,900
1.31 miles away
- 10740 Emerald Drive
Cement City, MI$669,900
1.84 miles away
- 1704 Little Drive
Horton, MI$668,500
3.51 miles away
- 10664 Glendalough Lane
Cement City, MI$650,000
2.91 miles away
- 11437 Highland Hills Drive
Jerome, MI$650,000
1.35 miles away
- 11262 Lemott Circle
Jerome, MI$644,900
0.70 miles away

10560 Plaza Court
Jerome, MI
LIGHTBOX-IMAGES


