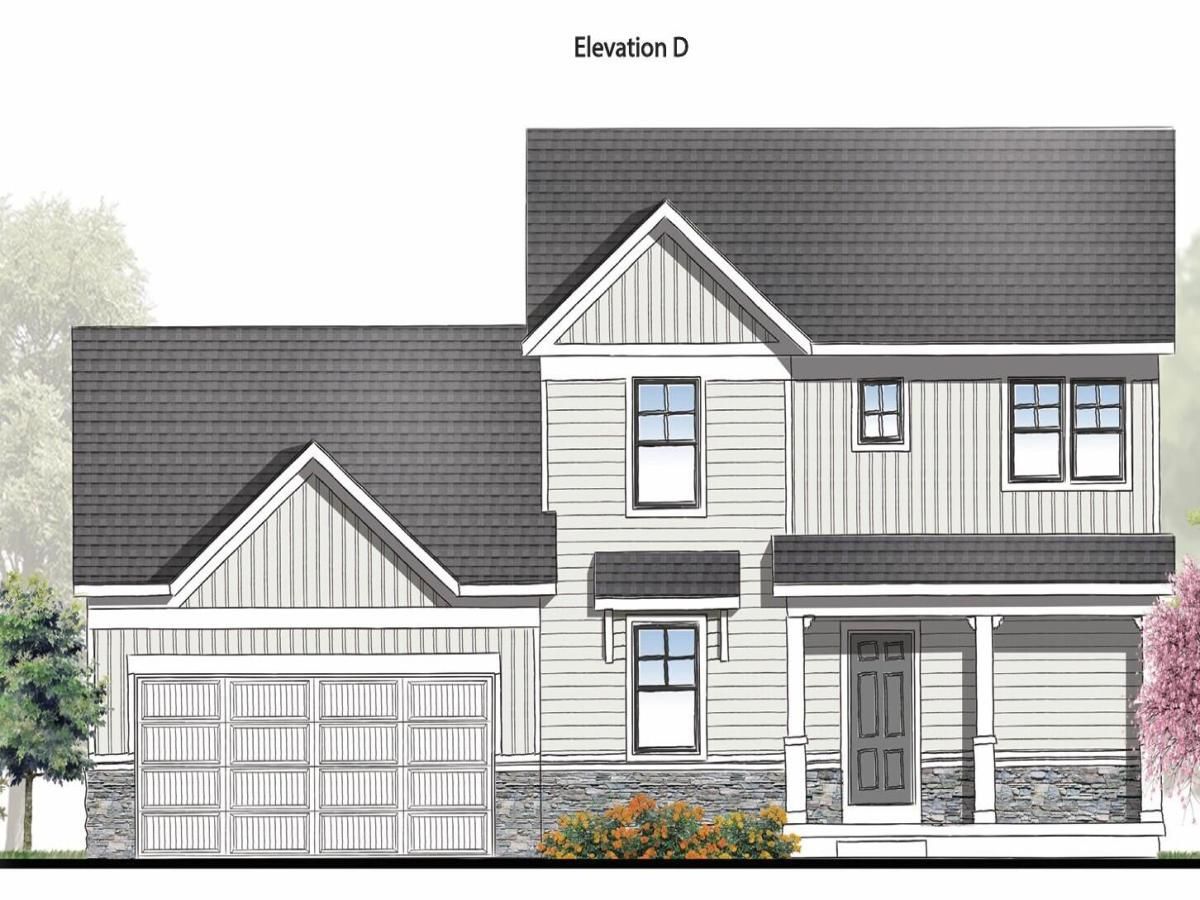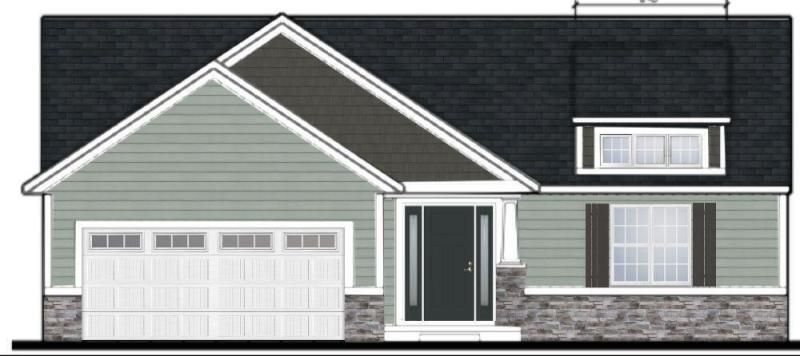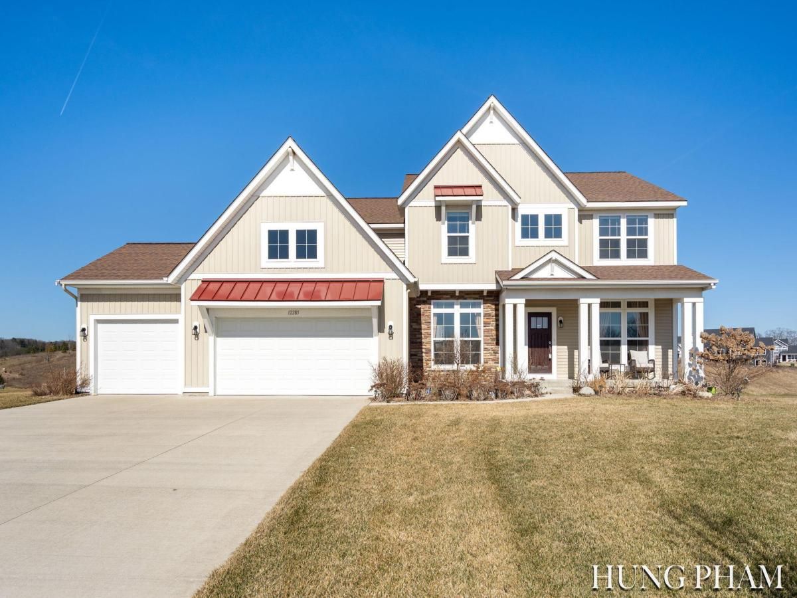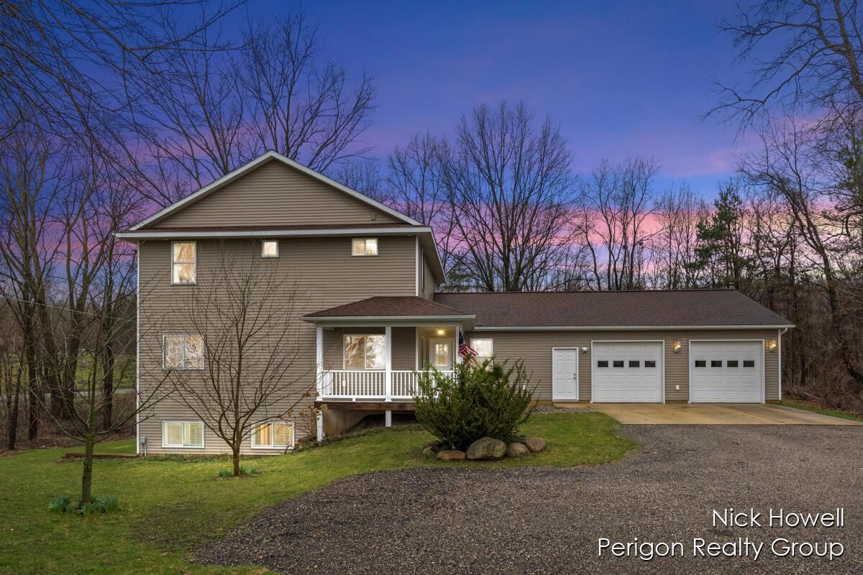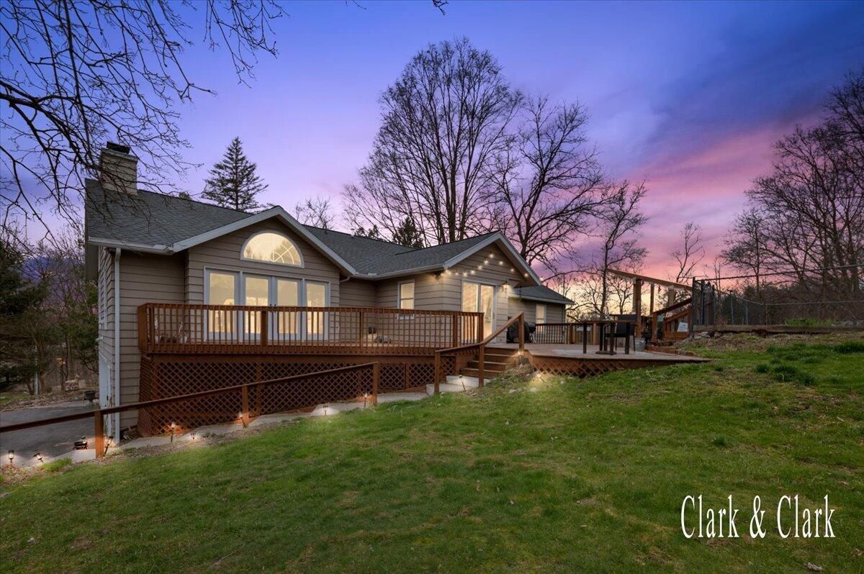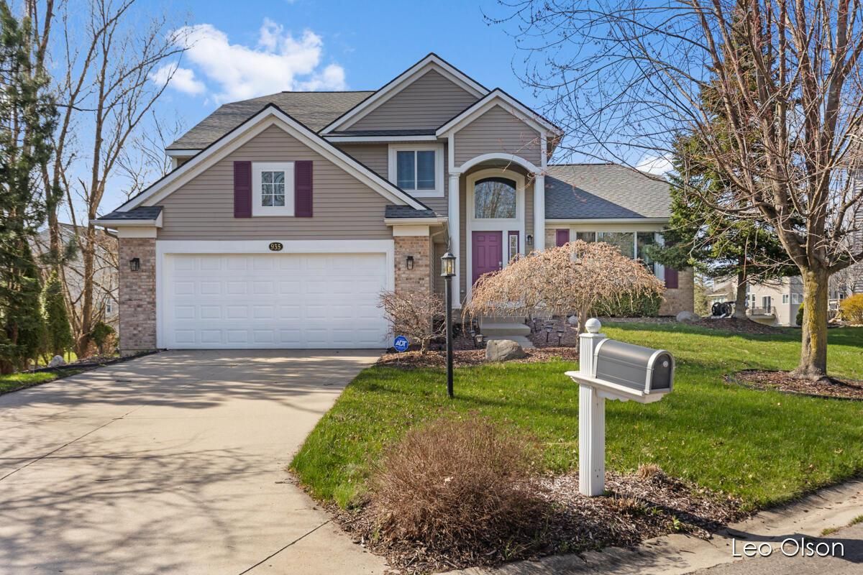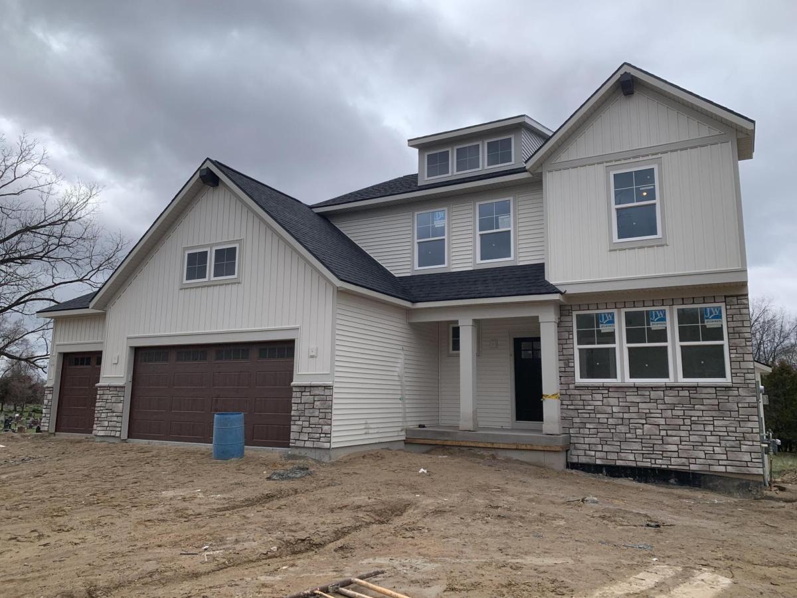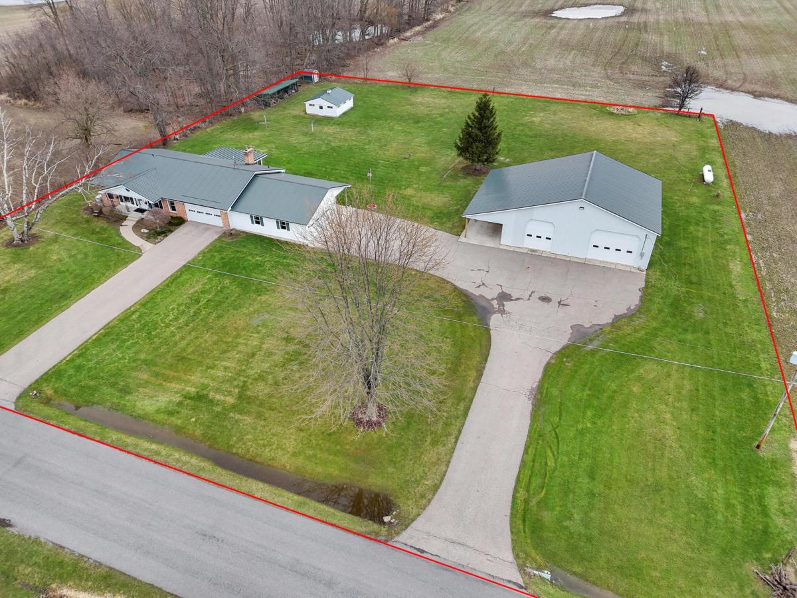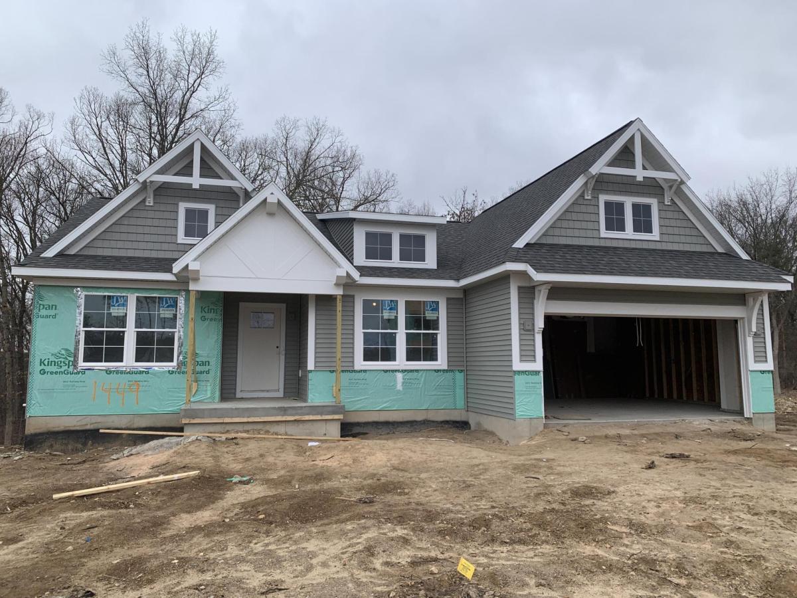$510,000
1442 Kimber Drive 120
Lowell, MI, 49331
Interra Homes is proud to present their main floor bedroom Remington floor plan located in Stony Bluff. This home includes a 4′ bump on 2 stall garage, 12×12 Michigan room & 12×12 deck with stairs on daylight lot. There are solid surface counters in the kitchen and full height kitchen backsplash. Home includes laminate flooring throughout kitchen, dining, living room. Other touches include disk lights with dimmers and a LG black stainless appliance package. The main floor primary suite is complete with walk-in closet and dual vanity in the private bath. The 2nd floor offers 3 more bedrooms, full bath and a flexible loft space. Estimated completion July/August 2025. Selections have been made and are unable to be changed. Other buildable lots & specs available.
Property Details
Price:
$510,000
MLS #:
25008946
Status:
Active
Beds:
4
Baths:
2.5
Address:
1442 Kimber Drive 120
Type:
Single Family
Subtype:
Single Family Residence
Subdivision:
Interra Homes- Spring Grove Farms
City:
Lowell
Listed Date:
Mar 11, 2025
State:
MI
Finished Sq Ft:
2,245
Total Sq Ft:
2,245
ZIP:
49331
Lot Size:
10,985 sqft / 0.25 acres (approx)
Year Built:
2025
Schools
School District:
Lowell
Interior
Appliances
Dishwasher, Disposal, Microwave, Range, Refrigerator
Bathrooms
2 Full Bathrooms, 1 Half Bathroom
Cooling
Central Air, S E E R 13 or Greater
Heating
Forced Air
Laundry Features
Gas Dryer Hookup, Laundry Room, Main Level
Exterior
Architectural Style
Traditional
Construction Materials
Stone, Vinyl Siding
Parking Features
Garage Door Opener, Attached
Roof
Composition
Financial
HOA Fee
$280
HOA Frequency
Annually
HOA Includes
None
Tax Year
2024
Taxes
$100
Mortgage Calculator
Map
Similar Listings Nearby
- Lot 8 Vergennes Street SE
Lowell, MI$650,000
1.90 miles away
- 12285 Apple Cart Lane
Lowell, MI$635,000
1.22 miles away
- 5171 Bancroft Avenue SE
Lowell, MI$624,900
4.61 miles away
- 2179 Gee Drive SE
Lowell, MI$599,900
1.00 miles away
- 935 Thornapple Club Court SE
Ada, MI$585,000
4.74 miles away
- 1060 N Wahington Street
Lowell, MI$579,900
2.39 miles away
- 5406 Bancroft Avenue SE
Alto, MI$575,000
4.88 miles away
- 1449 Kimber Drive
Lowell, MI$549,900
0.05 miles away
- 1809 Parnell Avenue SE
Ada, MI$495,000
1.54 miles away

1442 Kimber Drive 120
Lowell, MI
LIGHTBOX-IMAGES


