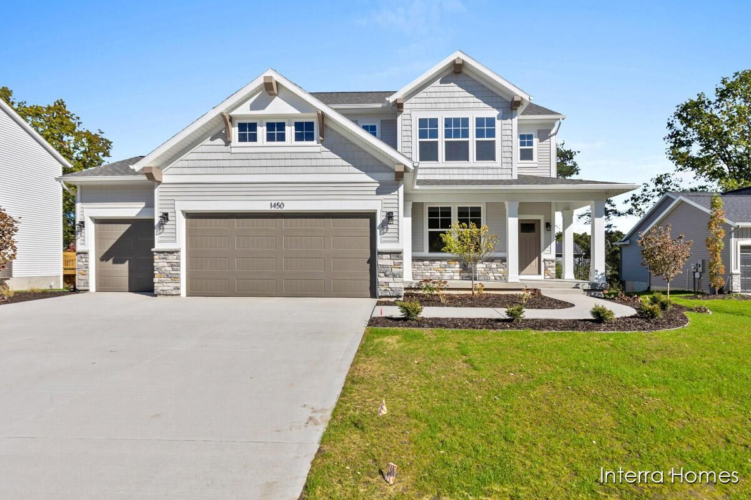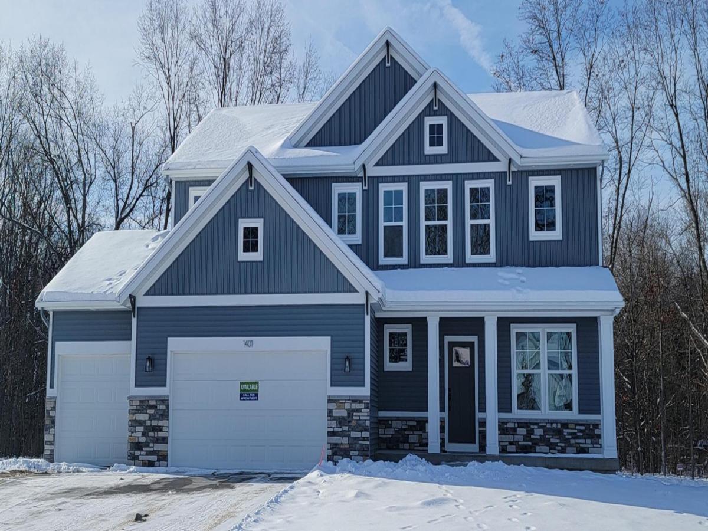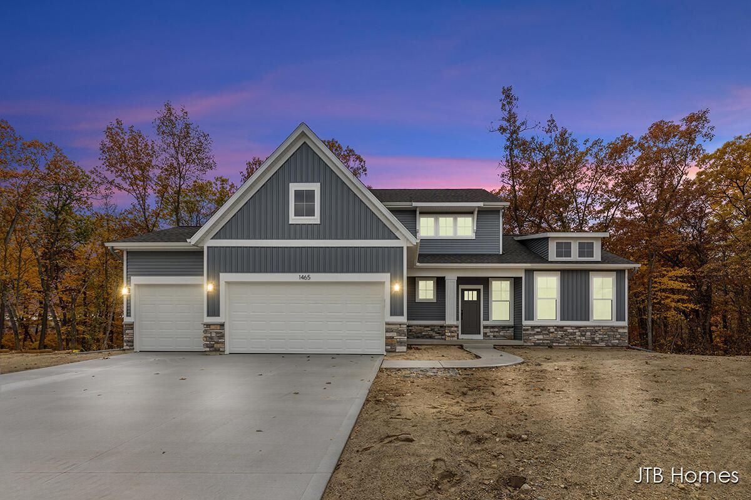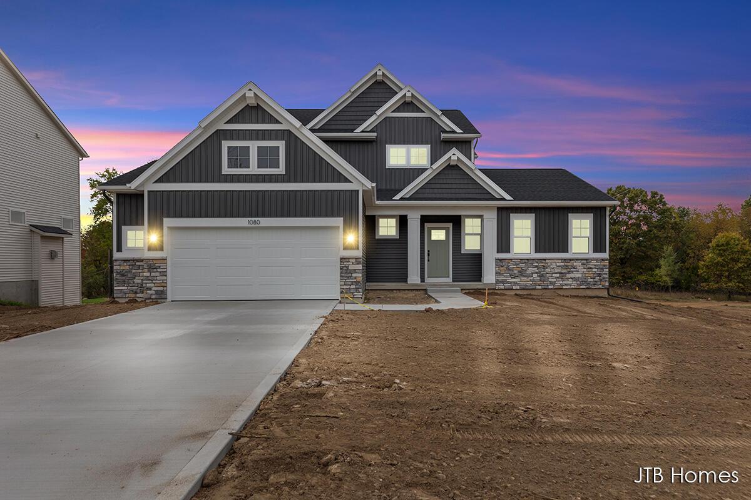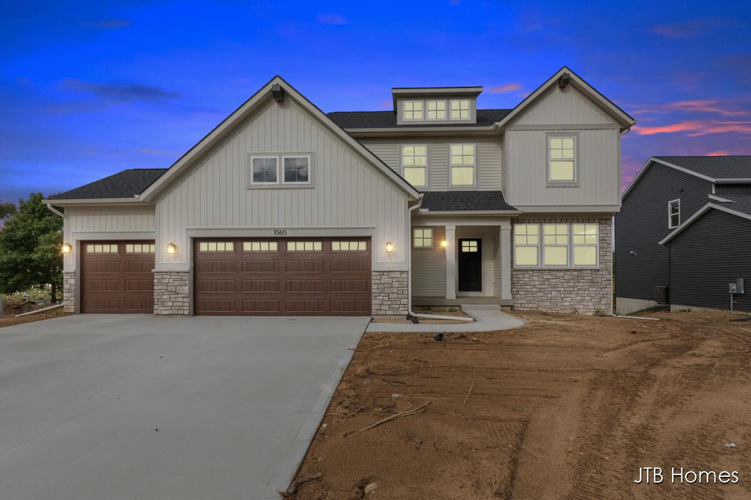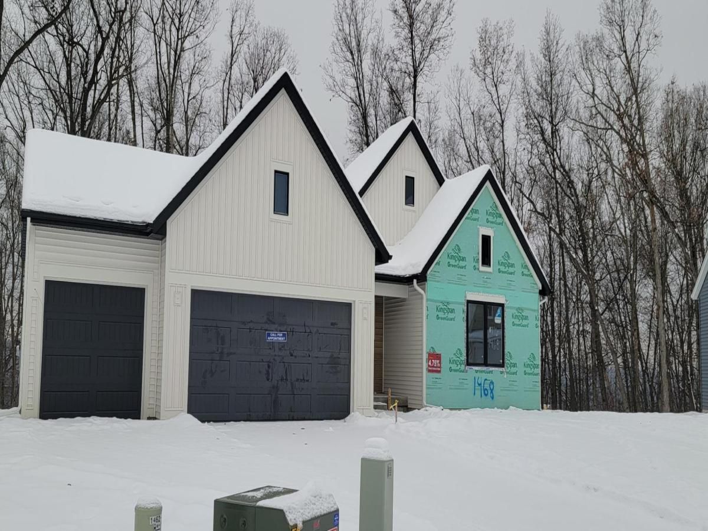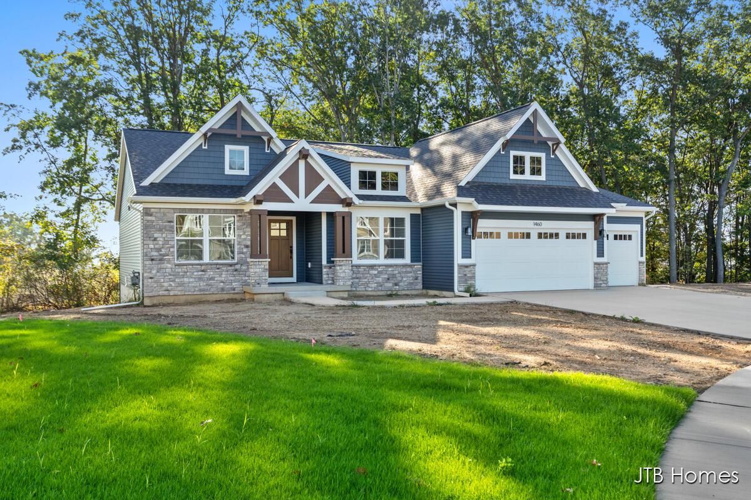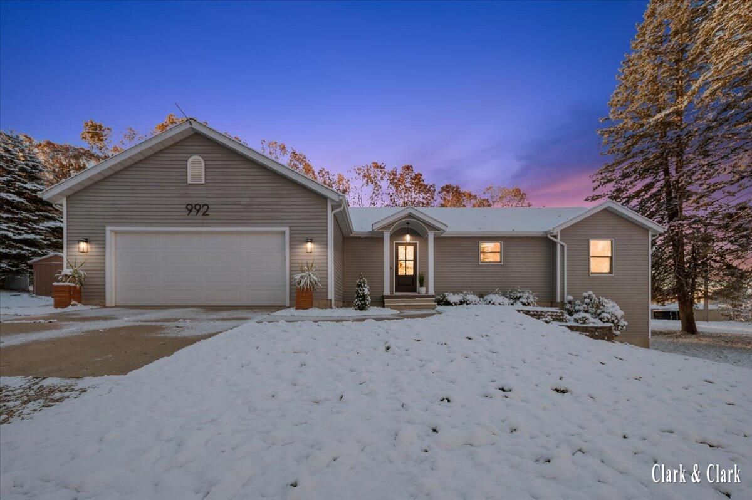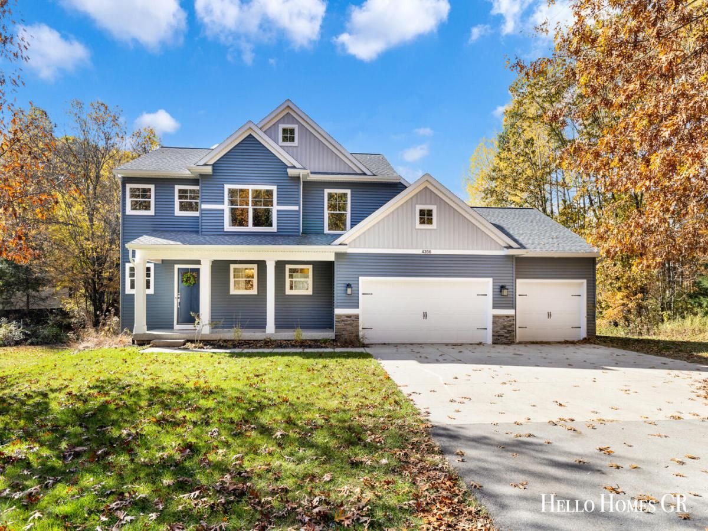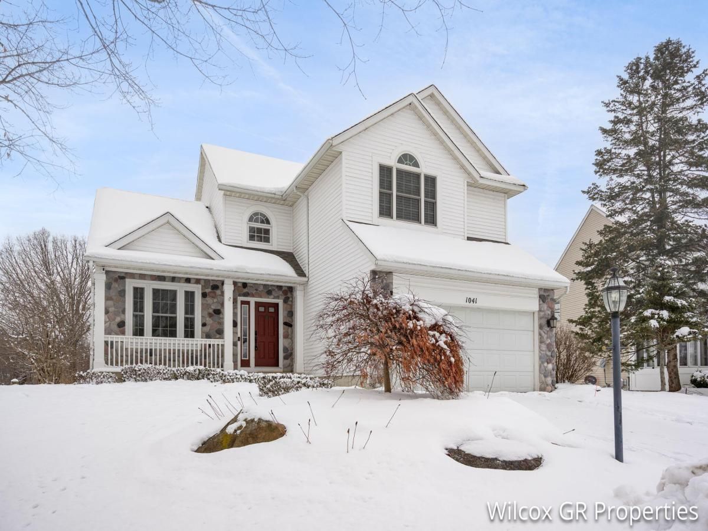$490,000
1450 Kimber Drive 119
Lowell, MI, 49331
Home eligible for rate lock incentive being offered by seller. Contact listing agent for additional terms & conditions. Interra Homes presents the Ashton floor plan located in the Stony Bluff neighborhood! This home includes a 3rd stall garage, 14×12 deck with steps on this daylight lot. There are solid surface counters in the kitchen, full height kitchen backsplash, and laminate floor through kitchen & living room. Other touches include an electric fireplace in living room, disk lights with dimmers throughout the home and a GE stainless appliance package. The upstairs primary suite is complete with walk-in closet and dual vanity in the private bath. Est completion Sept/Oct 2025. Other specs & buildable lots available.
Property Details
Price:
$490,000
MLS #:
25040235
Status:
Active
Beds:
4
Baths:
2.5
Address:
1450 Kimber Drive 119
Type:
Single Family
Subtype:
Single Family Residence
Subdivision:
Stony Bluff
City:
Lowell
Listed Date:
Aug 9, 2025
State:
MI
Finished Sq Ft:
2,048
Total Sq Ft:
2,048
ZIP:
49331
Lot Size:
10,890 sqft / 0.25 acres (approx)
Year Built:
2025
Schools
School District:
Lowell
Interior
Appliances
Dishwasher, Disposal, Microwave, Range, Refrigerator
Bathrooms
2 Full Bathrooms, 1 Half Bathroom
Cooling
Central Air, S E E R 13 or Greater
Fireplaces Total
1
Heating
Forced Air
Laundry Features
Gas Dryer Hookup, Upper Level, Washer Hookup
Exterior
Architectural Style
Traditional
Construction Materials
Stone, Vinyl Siding
Parking Features
Attached
Roof
Composition
Financial
HOA Fee
$300
HOA Frequency
Annually
HOA Includes
None
Tax Year
2025
Taxes
$300
Mortgage Calculator
Map
Similar Listings Nearby
- 1401 Kimber Drive SE 107
Lowell, MI$600,000
0.10 miles away
- 1465 Kimber Drive
Lowell, MI$590,000
0.12 miles away
- 1080 N Washington Street SE
Lowell, MI$589,900
2.40 miles away
- 1060 N Washington Street
Lowell, MI$569,900
2.41 miles away
- 1468 Kimber Drive SE 116
Lowell, MI$550,000
0.03 miles away
- 1460 Kimber Drive 117
Lowell, MI$530,000
0.01 miles away
- 992 N Washington Road SE
Lowell, MI$525,000
2.54 miles away
- 4356 Amazon Drive
Lowell, MI$524,900
3.95 miles away
- 1041 Dogwood Meadows Drive SE
Ada, MI$499,900
4.61 miles away

1450 Kimber Drive 119
Lowell, MI
LIGHTBOX-IMAGES


