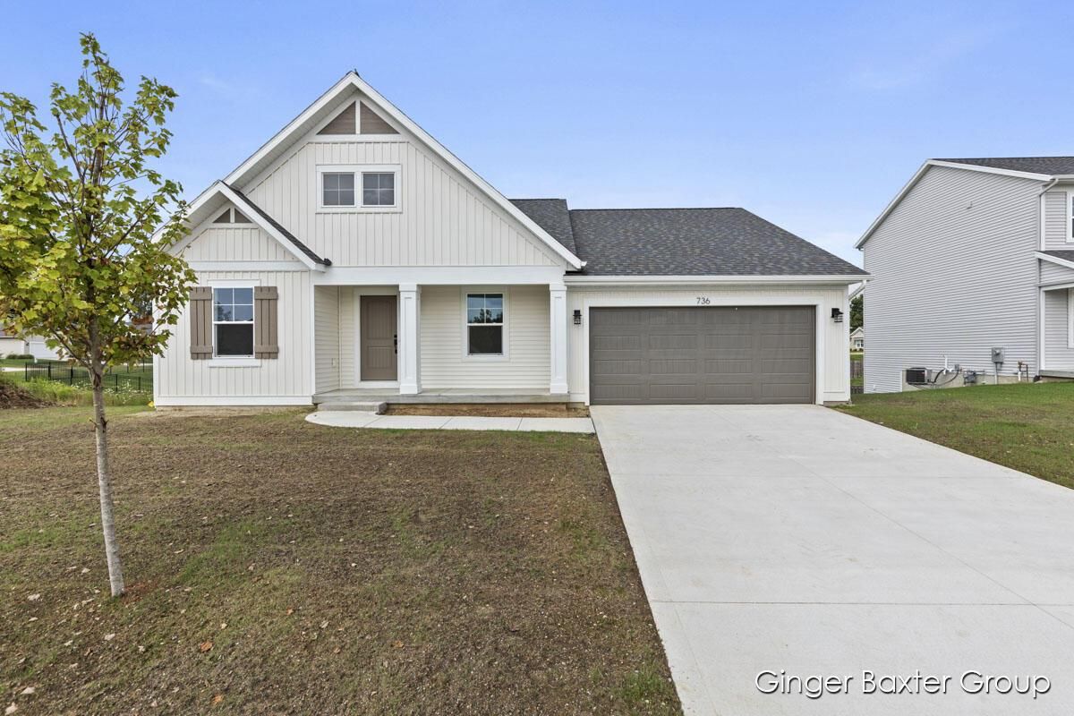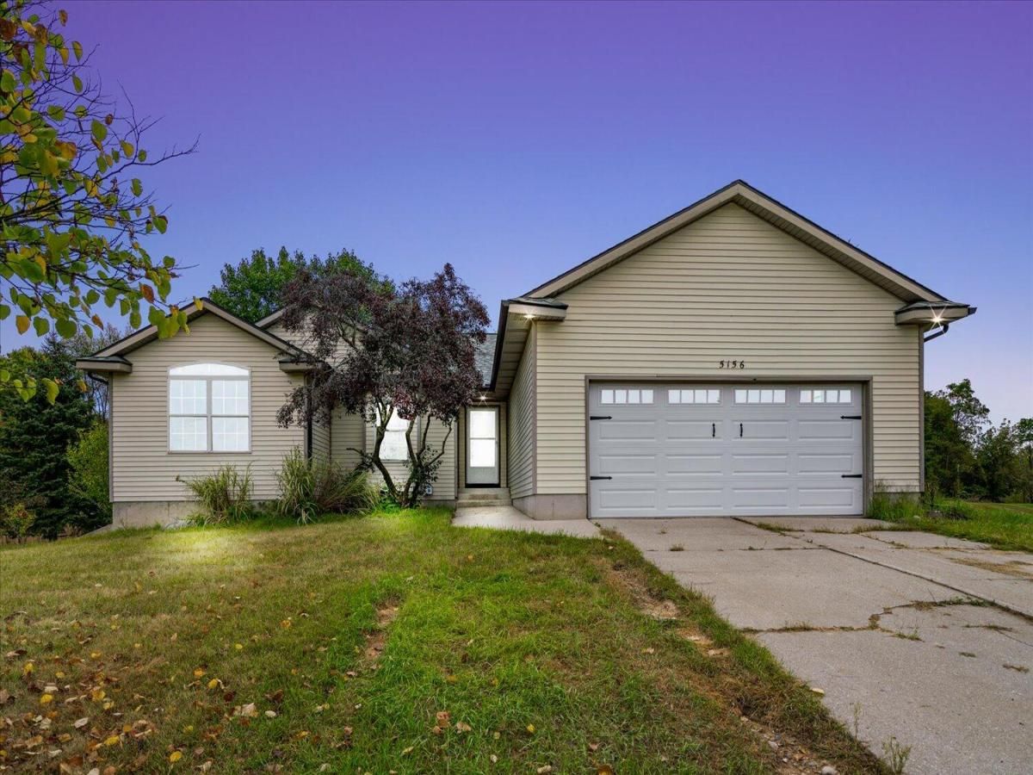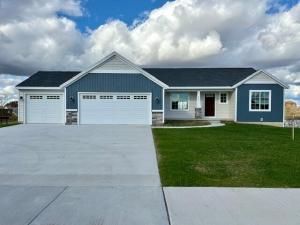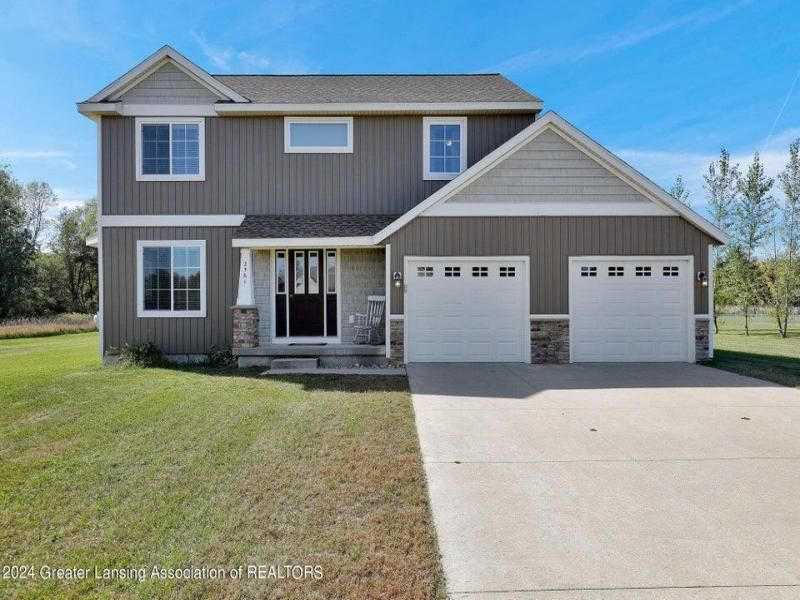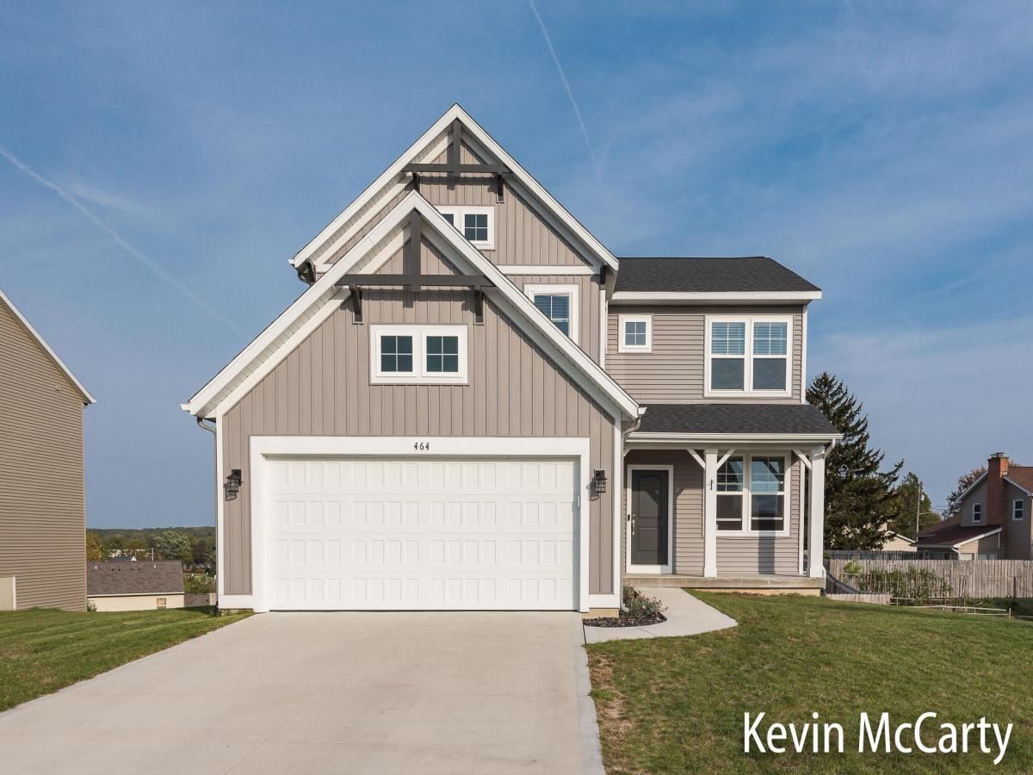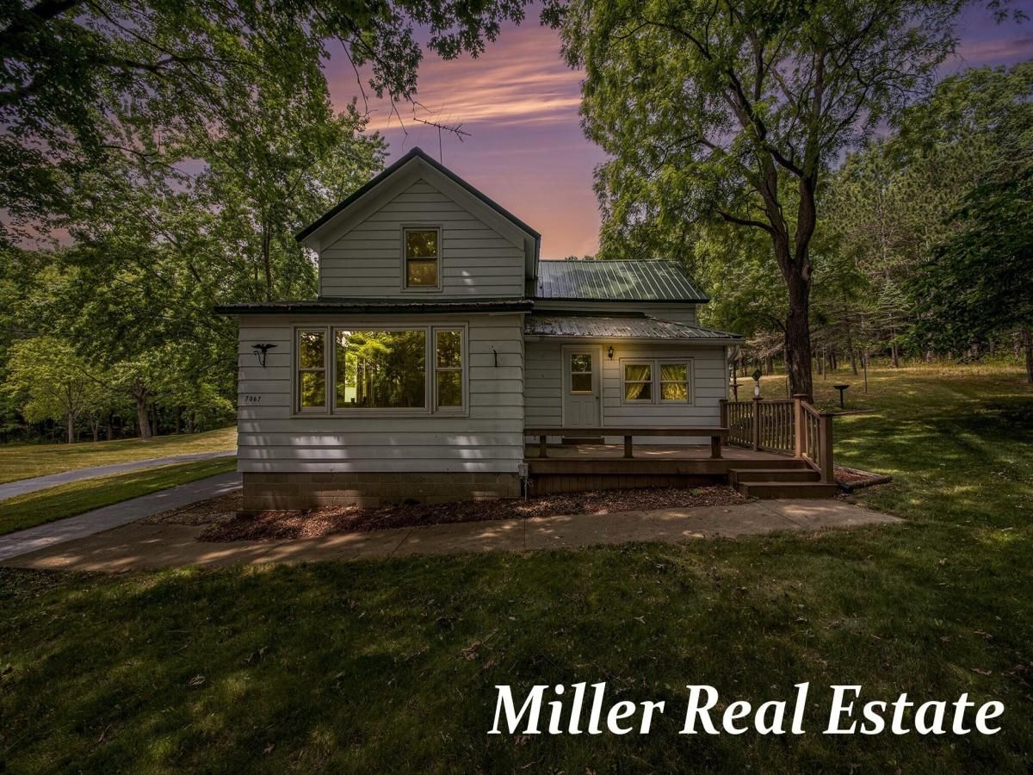$379,900
736 Hawthorn Court 49
Middleville, MI, 49333
This beautiful new home includes 4 bedrooms, 3 bathrooms, and 2,335 sq. ft. of living space! Enter from the front porch into the foyer, which leads you to the open concept living, kitchen, and dining area. Vaulted ceilings and large windows give the home an airy feel. The gorgeous kitchen has a full tile backsplash and a center island. The dining room features sliding doors that lead to a large deck, perfect for enjoying the warm months! The spacious main-floor primary bedroom features a full bathroom and a walk-in closet. There are two other bedrooms on the main floor, and a second full bathroom. Around the corner from the dining room is a laundry room and the mudroom, which leads to the 2-stall garage. The finished lower level includes the 4th bedroom with its own bathroom, rec room space and plenty of storage. This home is the Wilshire floor plan by Interra Homes.
Property Details
Price:
$379,900
MLS #:
24023478
Status:
Active
Beds:
4
Baths:
3
Address:
736 Hawthorn Court 49
Type:
Single Family
Subtype:
Single Family Residence
Subdivision:
Seneca Ridge
City:
Middleville
Listed Date:
May 13, 2024
State:
MI
Finished Sq Ft:
1,457
Total Sq Ft:
1,457
ZIP:
49333
Lot Size:
10,370 sqft / 0.24 acres (approx)
Year Built:
2024
Schools
School District:
Thornapple Kellogg
Interior
Appliances
Refrigerator, Range, Oven, Microwave, Disposal, Dishwasher
Bathrooms
3 Full Bathrooms
Cooling
Central Air
Heating
Forced Air
Laundry Features
Gas Dryer Hookup, Laundry Room, Main Level, Washer Hookup
Exterior
Architectural Style
Ranch
Construction Materials
Vinyl Siding
Exterior Features
Patio, Deck(s)
Parking Features
Attached
Financial
Tax Year
2024
Mortgage Calculator
Map
Similar Listings Nearby
- 5156 Ravine Drive
Middleville, MI$460,000
1.22 miles away
- 8321 100th Street SE
Alto, MI$425,000
4.92 miles away
- Lot 7 Journey’s Way
Hastings, MI$424,900
4.49 miles away
- Lot 6 Journey’s Way
Hastings, MI$389,900
4.46 miles away
- 2561 Algen Drive
Middleville, MI$384,900
4.44 miles away
- 464 Acadia Court
Middleville, MI$379,900
0.23 miles away
- 516 Arthur Court
Middleville, MI$360,000
0.22 miles away
- 7270 N Noffke Drive
Caledonia, MI$359,000
4.06 miles away
- 7067 W Irving Road
Middleville, MI$359,000
2.84 miles away

736 Hawthorn Court 49
Middleville, MI
LIGHTBOX-IMAGES


