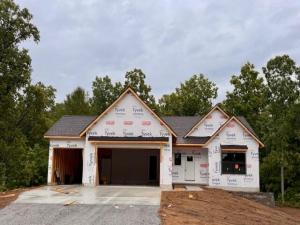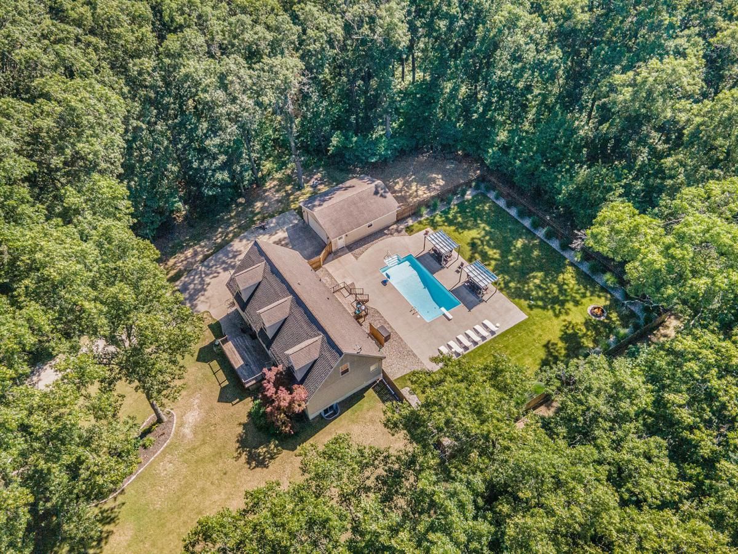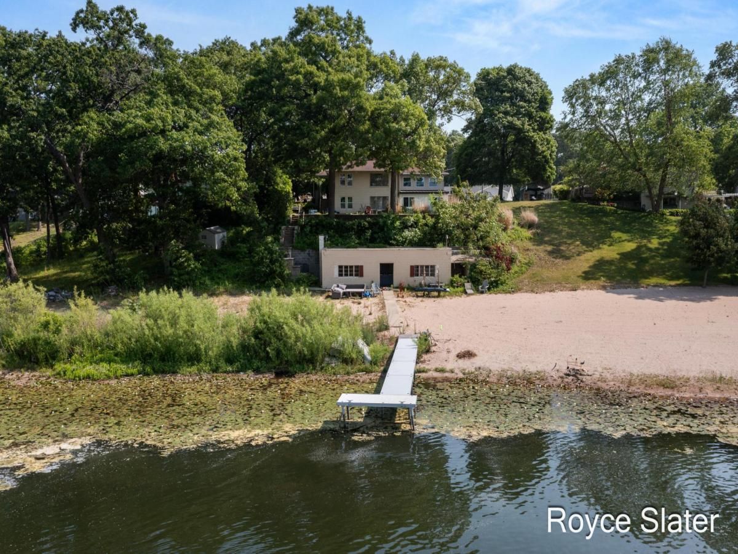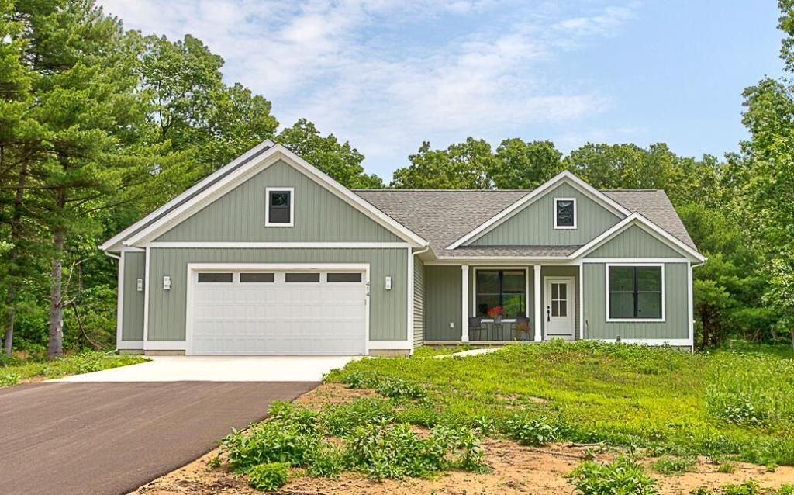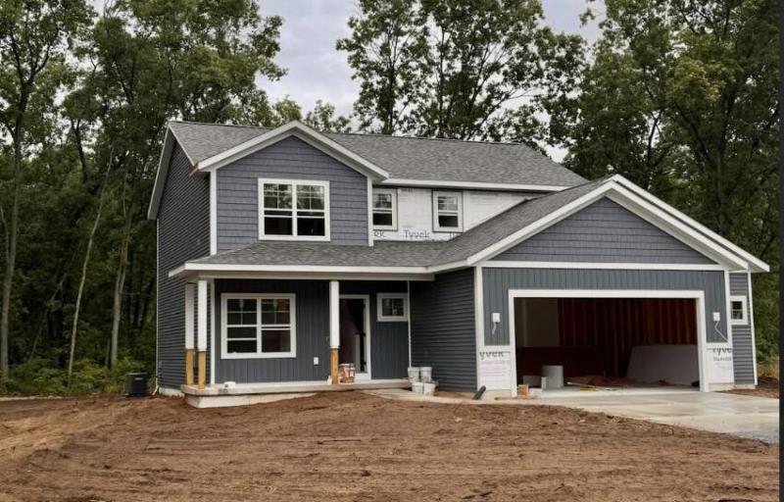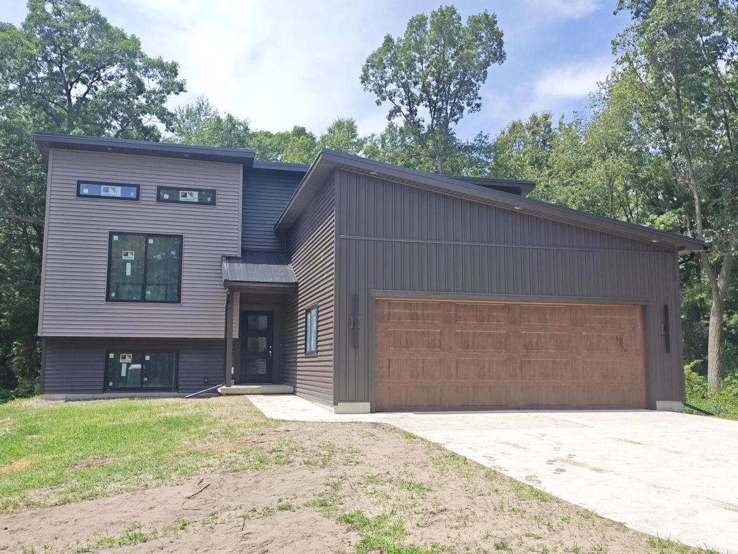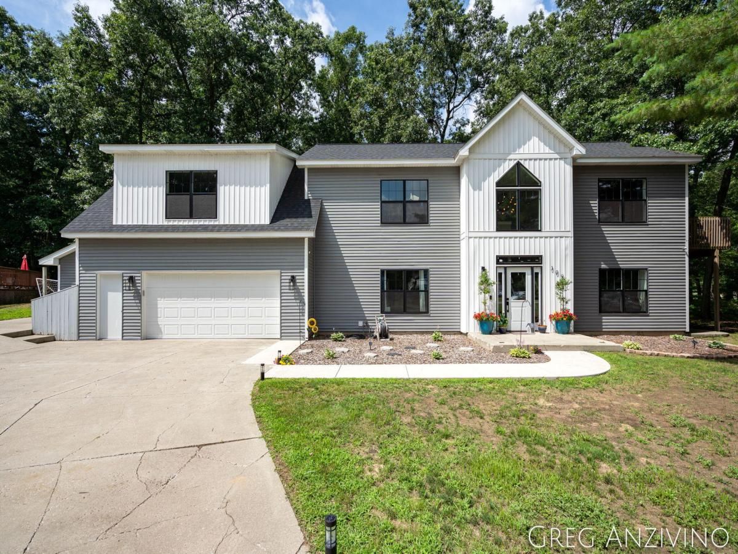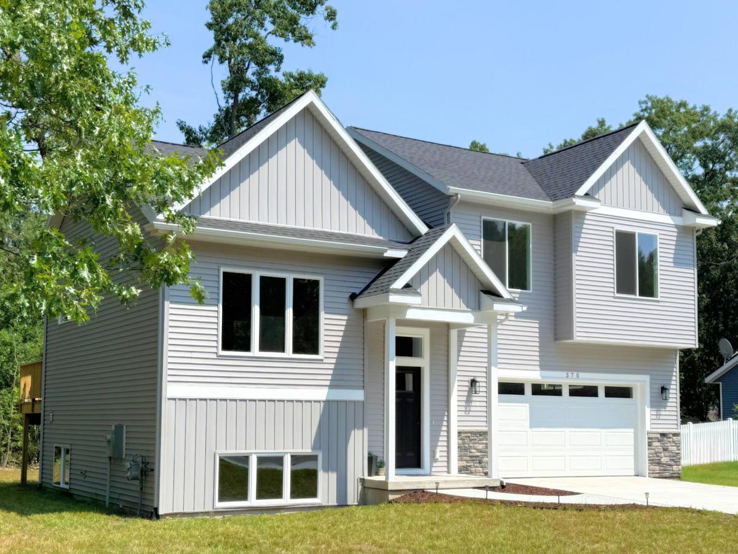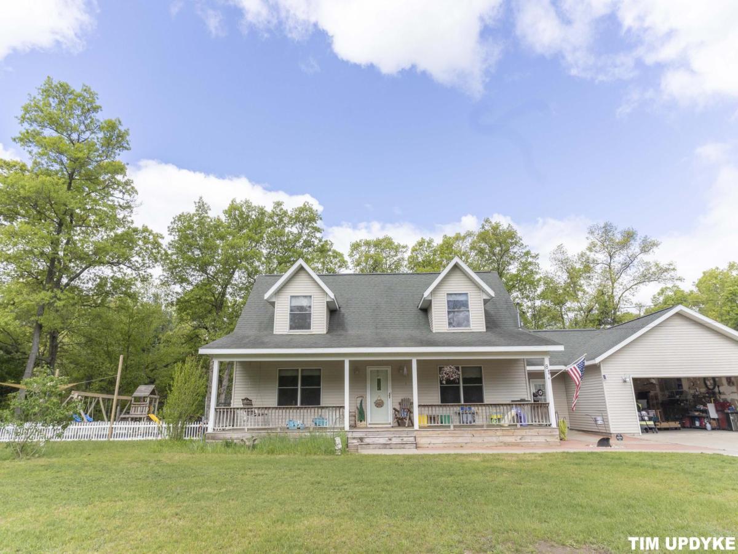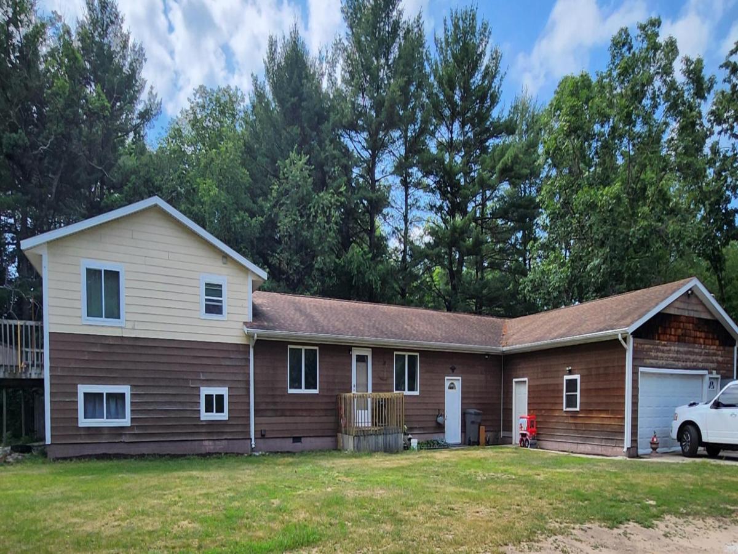$459,900
408 Sabine Drive 10
Muskegon, MI, 49442
Sharp, new ranch home, w/ back wooded view, now under construction with completion beginning of October. This quality built home by Jeff Miedema home, in Peregrine Woods offers 4 bedrooms/2 full baths & 3 stall garage. The Main floor offers, 9′ ceilings, linear electric fireplace w/ stone surround. Kitchen features quartz countertops, tile backsplash, stainless appliances & large pantry. Back entry is finished w/ custom built lockers, decorative wall trim, walk-in closet & laundry area. Primary suite offers tray ceiling, dual vanity, quartz countertop & a walk-in closet. Completely finished lower level also features 9′ ceilings and great storage space. Extras include black windows, 9′ wall, gutters & more. Pics shown are of previously completed home. Out buildings allowed up to 1200 sq
Property Details
Price:
$459,900
MLS #:
25026507
Status:
Active
Beds:
4
Baths:
3
Address:
408 Sabine Drive 10
Type:
Single Family
Subtype:
Single Family Residence
Subdivision:
Peregrine Woods
City:
Muskegon
Listed Date:
Jun 5, 2025
State:
MI
Finished Sq Ft:
2,458
Total Sq Ft:
1,400
ZIP:
49442
Lot Size:
33,541 sqft / 0.77 acres (approx)
Year Built:
2025
Schools
School District:
Oakridge
Interior
Appliances
Dishwasher, Microwave, Range, Refrigerator
Bathrooms
3 Full Bathrooms
Cooling
Central Air
Fireplaces Total
1
Flooring
Carpet, Other, Vinyl
Heating
Forced Air
Laundry Features
Gas Dryer Hookup, Laundry Room, Main Level
Exterior
Architectural Style
Ranch
Association Amenities
Pets Allowed
Construction Materials
Vinyl Siding
Parking Features
Garage Faces Front, Garage Door Opener, Attached
Roof
Shingle
Financial
HOA Fee
$110
HOA Frequency
Quarterly
Tax Year
2024
Taxes
$627
Mortgage Calculator
Map
Similar Listings Nearby
- 331 June Lane
Muskegon, MI$574,900
2.41 miles away
- 569 Grover Road
Muskegon, MI$520,000
1.39 miles away
- 414 Sabine Drive #12
Muskegon, MI$467,000
0.04 miles away
- 403 Sabine Drive 30
Muskegon, MI$460,000
0.06 miles away
- 625 S Walker Road
Muskegon, MI$425,000
4.11 miles away
- 309 Woodview Drive
Muskegon, MI$409,000
2.82 miles away
- 370 Chopin Drive
Muskegon, MI$389,900
3.44 miles away
- 85 S Hilton Park Road
Muskegon, MI$383,900
0.57 miles away
- 6959 E Apple Avenue
Muskegon, MI$380,000
1.19 miles away

408 Sabine Drive 10
Muskegon, MI
LIGHTBOX-IMAGES


