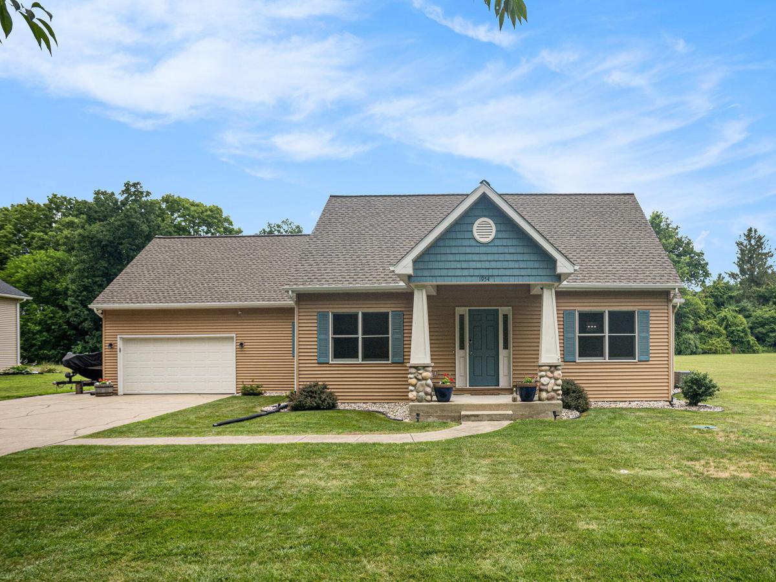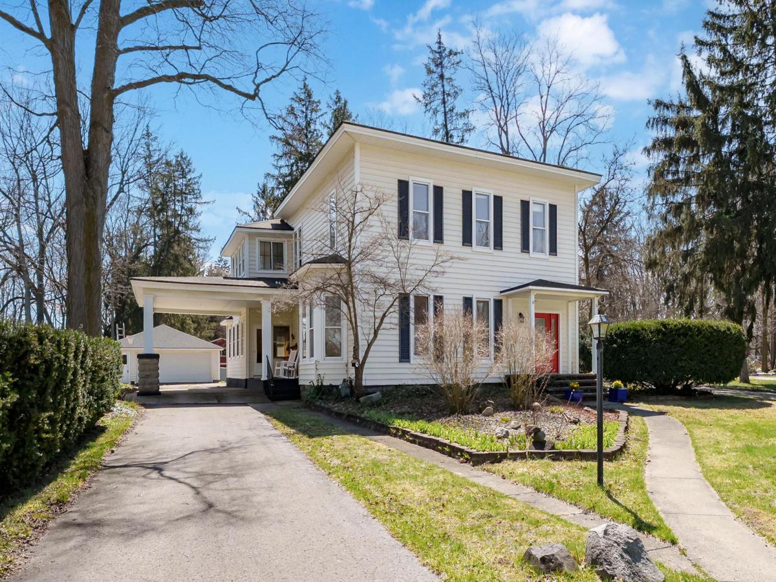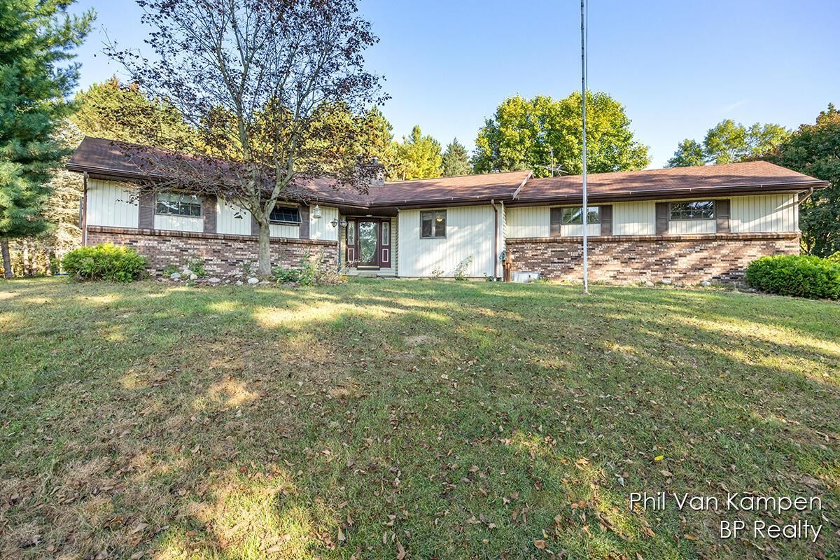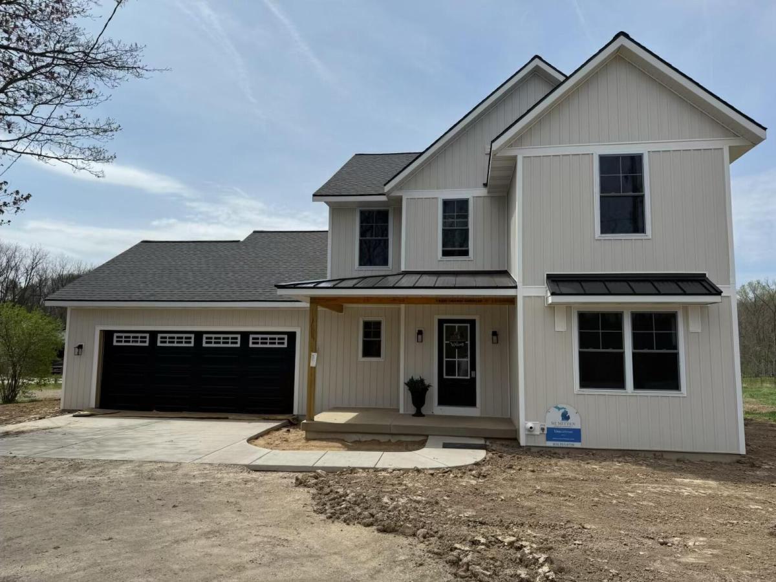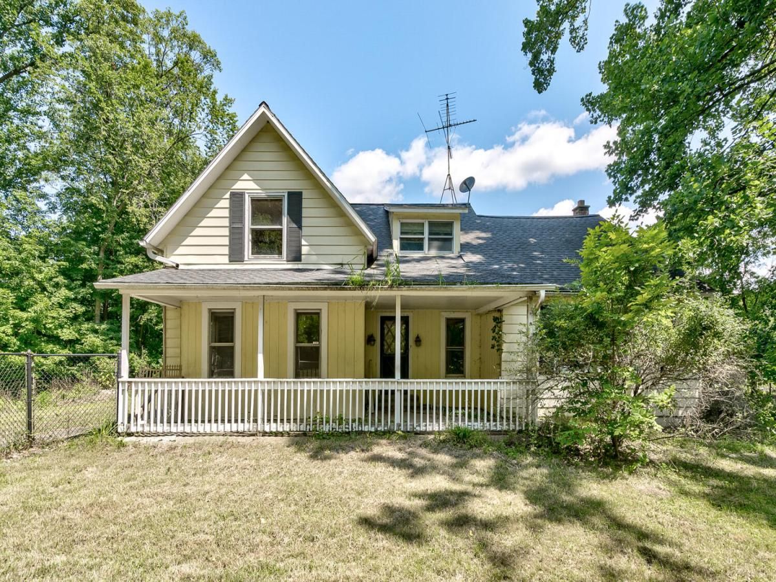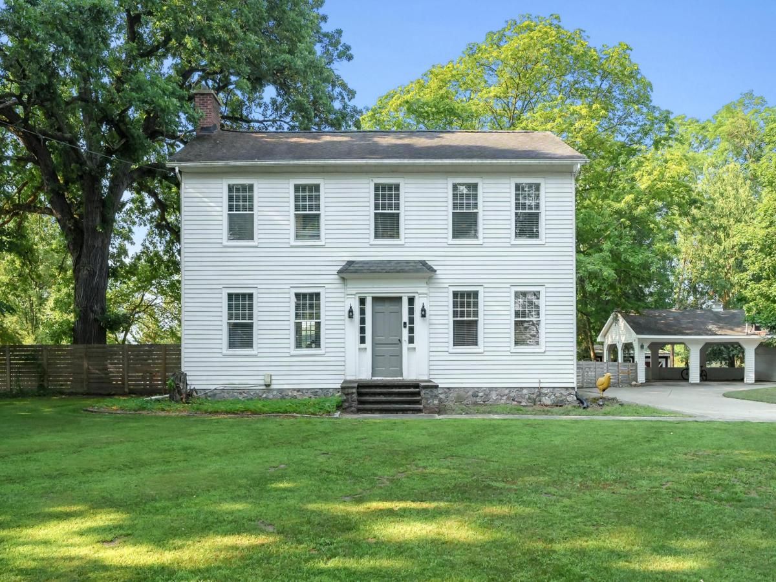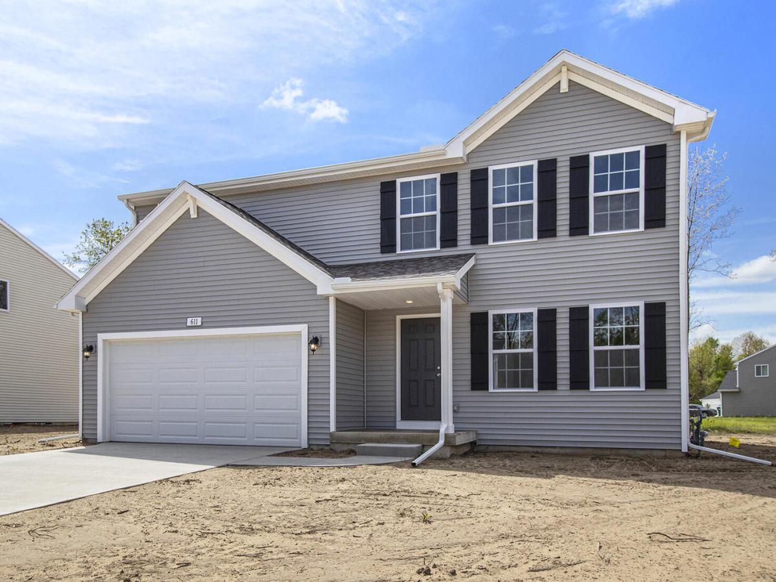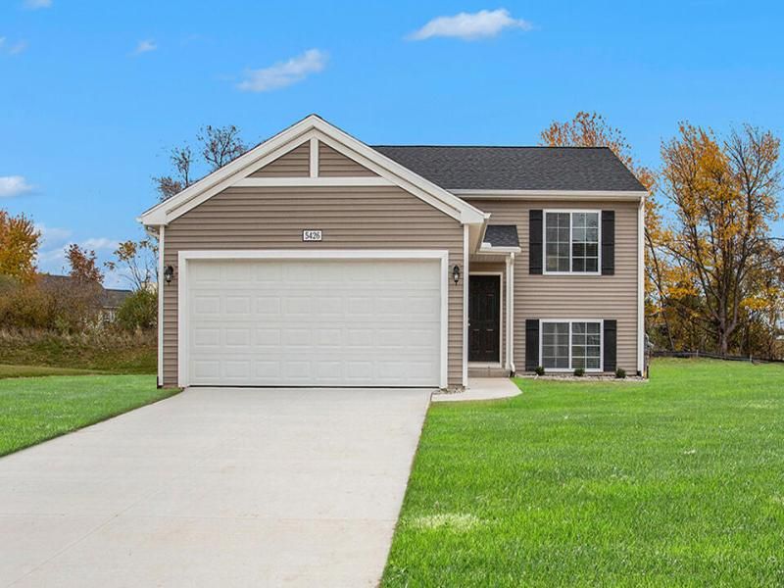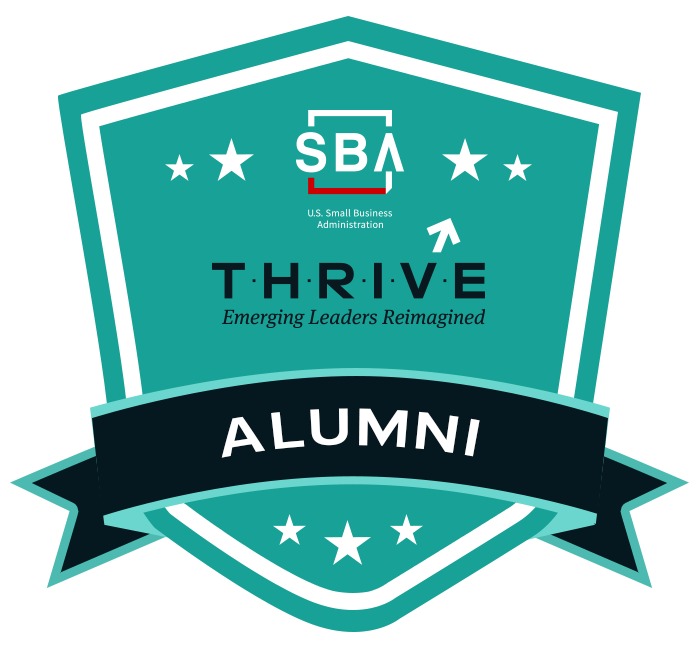$425,000
1954 Cygnet Drive
Otsego, MI, 49078
Tucked on a quiet cul-de-sac in Swan Bluff Estates, this warm and welcoming home offers space, updates, and a peaceful setting you’ll love coming home to. The sellers have made thoughtful improvements, including a brand new roof in 2024 with a transferable warranty, a composite deck added in 2023, new A/C in 2020, and updated vinyl plank flooring throughout the main level. The refrigerator was replaced in 2023, and the brand-new washer stays with the home. Inside, you’ll find 9-foot ceilings on the main and lower levels, hickory kitchen cabinets, maple flooring, a large pantry, and a cozy gas fireplace. The spacious main-floor suite includes a walk-in closet, walk-in shower, and whirlpool tub. A large laundry room, mudroom, and half bath round out the main level. Upstairs are two more gen erous bedrooms and a full bath. The finished lower level adds a fourth bedroom, another full bath, a huge family room, and plenty of storage. High-speed fiber internet was just installed. Bonus: the sellers also own the vacant lot next door, offering added privacy and future potential. It’s available for purchase but will not be sold separately before the house is under contract. Residents of Swan Bluff enjoy deeded access to a serene 10-acre natural area along the creek at the end of the cul-de-sac. A perfect spot to explore, unwind, or watch for wildlife. All of this just minutes from downtown Otsego.
Property Details
Price:
$425,000
MLS #:
25034355
Status:
Active
Beds:
4
Baths:
3.5
Address:
1954 Cygnet Drive
Type:
Single Family
Subtype:
Single Family Residence
City:
Otsego
Listed Date:
Jul 12, 2025
State:
MI
Finished Sq Ft:
2,844
Total Sq Ft:
1,908
ZIP:
49078
Lot Size:
30,492 sqft / 0.70 acres (approx)
Year Built:
2004
Schools
School District:
Otsego
Interior
Appliances
Dishwasher, Dryer, Microwave, Range, Refrigerator, Washer, Water Softener Owned
Bathrooms
3 Full Bathrooms, 1 Half Bathroom
Cooling
Central Air
Fireplaces Total
1
Flooring
Carpet, Laminate, Tile, Wood
Heating
Forced Air
Laundry Features
Main Level
Exterior
Architectural Style
Traditional
Construction Materials
Vinyl Siding
Parking Features
Garage Faces Front, Garage Door Opener, Attached
Financial
HOA Fee
$400
HOA Frequency
Annually
Tax Year
2026
Taxes
$5,765
Mortgage Calculator
Map
Similar Listings Nearby
- 551 W Bridge Street
Plainwell, MI$485,000
4.50 miles away
- 1711 108th Ave
Otsego, MI$459,900
2.68 miles away
- 1028 26th Street
Allegan, MI$435,000
3.68 miles away
- 2435 108th Avenue
Otsego, MI$425,000
3.19 miles away
- 1020 Miller Road
Plainwell, MI$400,000
4.94 miles away
- 1035 S Stoneridge Drive
Plainwell, MI$385,000
4.79 miles away
- 1647 Aspen Trails
Otsego, MI$354,900
1.70 miles away
- 1651 Aspen Trails
Otsego, MI$344,900
1.70 miles away

1954 Cygnet Drive
Otsego, MI
LIGHTBOX-IMAGES


